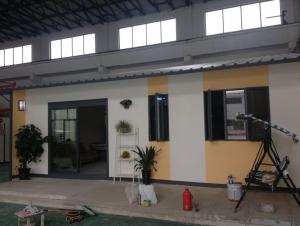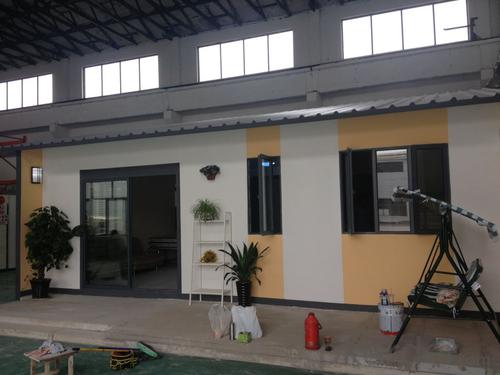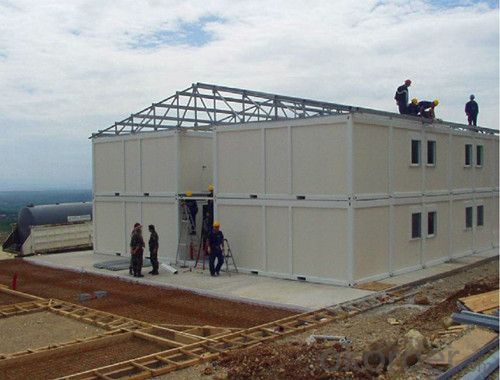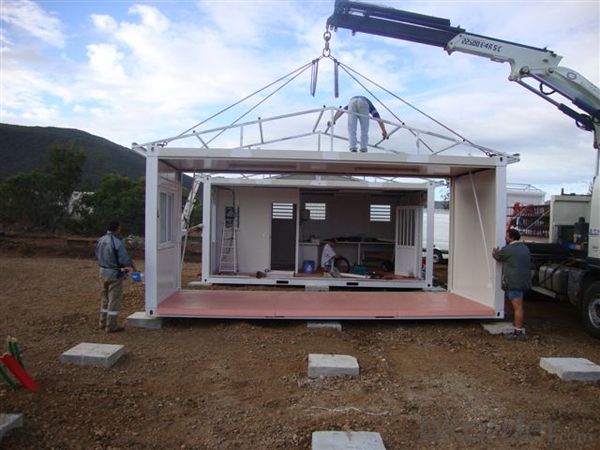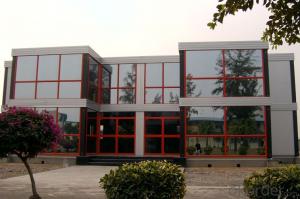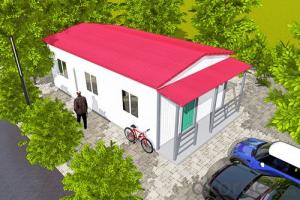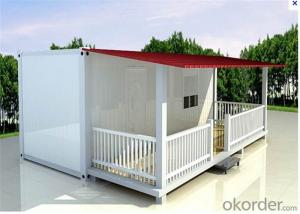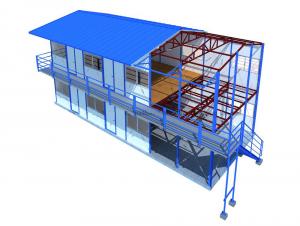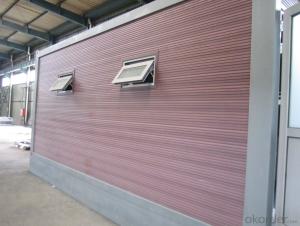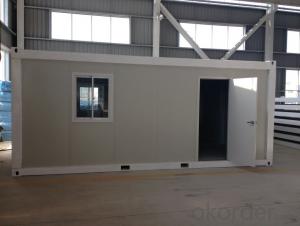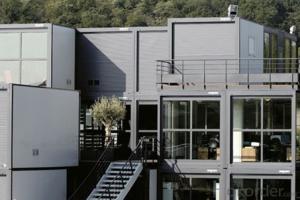Prefab House Container House Sandwich Panel Walls and Roof
- Loading Port:
- China Main Port
- Payment Terms:
- TT or LC
- Min Order Qty:
- 1 set
- Supply Capability:
- -
OKorder Service Pledge
OKorder Financial Service
You Might Also Like
Prefab House Container House Sandwich Panel Walls and Roof
20ft field camp
Features:
(1)Appearance, smooth lines, to meet the different needs of customers
(2)Suitable for industrial and civil buildings inside, outside wall
(3)Laying no direction, the installation is simple and convenient, easy construction
Specifications:
type | CMAX780 |
Effect width | 780mm |
Feeding width | 1000mm |
Thickness | 0.5mm 0.6mm 0.8mm |
Section inertia(cm4/m) | 7.45 10.92 14.76 |
Section resistanc(cm3/m) | 3.63 5.73 7.56 |
Colour | According to customers' requirements |
Use | various roofs and walls referring to the large size factory buildings, storages, exhibition halls, convention centers gymnasiums etc |
Advantages
1. Qualification: ISO900:2008, TUV Rheinland.
2. Nice looking, comfortable for living.
3. Flexible inside layout, can be customer made.
4. Extensive use, can be used for living, office, storage, kiosk, shop, toilet, etc.
5. Durable, Long life time. (MAXIMUM 20 YEARS.)
6. Easy to transport and relocated by forklift or crane.
7. Easy and fast to assemble (2 WORKERS IN 1 DAY CAN ERECT ONE CONTAINER HOUSE).
8. Save transportation cost. (CAN LOAD 6 UNITS OF STANDARD 20FT CONTAINER HOUSE IN ONE 40’HQ).
9. Recycling use, and environmental friendly, nearly no construction waste.
FAQ
Why Choose Container for Site Camp Solution? There are many advantages to modular camp construction for site camps including:
1) Good ability to assemble and disassemble for several times without damage.
2) Could be lifted, fixed and combined freely.
3) Heatproof and waterproof.
4) Cost saving and convenient transportation (Each 4 container house can loaded in one standard container)
5) Service life can reach up to 15 - 20 years
6) We can provide the service of installation, supervision and training by extra.
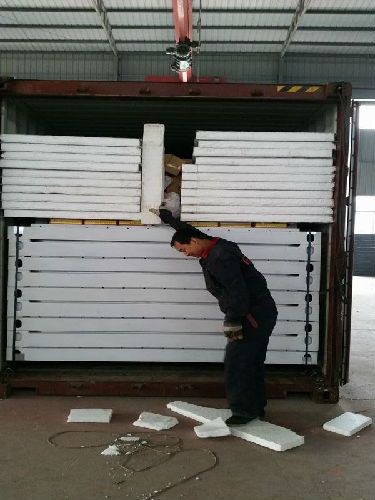
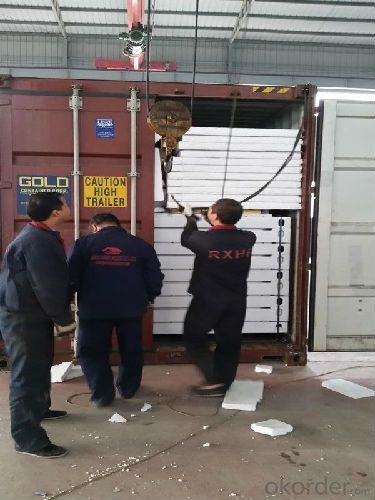
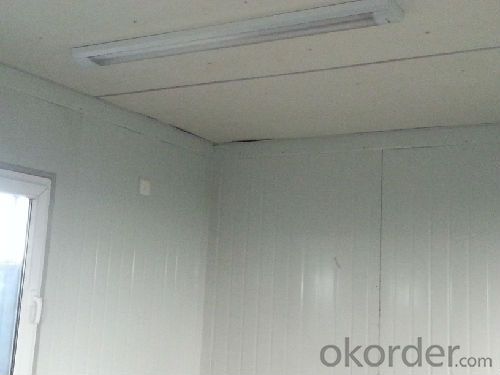


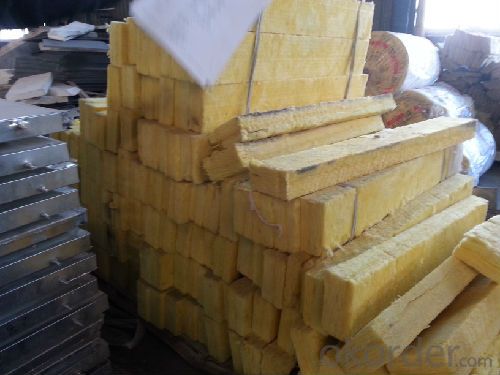
- Q: What type of foundation is needed for a container house?
- A container house typically requires a strong and stable foundation, such as a concrete slab or piers, to support the weight of the structure and ensure its durability and structural integrity.
- Q: Can container houses be designed to have multiple bedrooms?
- Yes, container houses can be designed to have multiple bedrooms. Container houses are highly versatile and can be customized to meet various spatial requirements. By stacking and joining multiple containers together, it is possible to create a larger floor plan that accommodates multiple bedrooms. Some container house designs even utilize two or more containers side by side to create a wider living space that can be divided into bedrooms. Additionally, containers can be modified by adding walls, windows, doors, and insulation to create separate rooms within the structure. This flexibility in design allows for the creation of container houses with multiple bedrooms, making them suitable for families or individuals who require more living space.
- Q: Can container houses be built with a traditional aesthetic?
- Absolutely! Container houses can definitely be constructed with a traditional appearance. While container houses are typically associated with modern or industrial designs, there are numerous techniques and design elements that can be utilized to achieve a more traditional look. One effective approach to attaining a traditional aesthetic is by incorporating materials commonly associated with traditional architecture, such as wood or brick cladding. By applying these materials to the exterior of the container, the overall appearance can be softened and integrated with more traditional surroundings. In addition to the materials, the layout and design of the container house can also contribute to a traditional aesthetic. For instance, the inclusion of pitched roofs, dormer windows, and porches can create a more traditional architectural style. These elements can be integrated into the container house design to imitate the appearance of a traditional home while still benefiting from the structural advantages of the containers. Moreover, the interior design and finishes can also play a significant role in achieving a traditional aesthetic. By incorporating classic design elements like crown molding, wainscoting, and traditional furniture pieces, the interior of the container house can be transformed to have a more traditional and cozy feel. Ultimately, while container houses are commonly associated with modern or industrial designs, it is absolutely possible to construct a container house with a traditional aesthetic through careful planning, material selection, and design choices. The key is to thoughtfully consider the materials, layout, and interior finishes to create a coherent design that combines the distinctiveness of the container structure with traditional architectural elements.
- Q: Are container houses suitable for artist studios?
- Yes, container houses can be suitable for artist studios. They offer a flexible and cost-effective solution with ample space for creating and displaying artwork. Additionally, container houses can be customized to meet the specific needs of an artist, providing a comfortable and inspiring environment to work in.
- Q: What is the characteristics of the container type?
- 6, the internal fully renovated, external electricity, can be built-in air conditioning, electricity, lighting, tables and chairs, immediately available
- Q: Are container houses weatherproof?
- Container houses have a certain level of weatherproofing. Their ability to withstand different weather conditions is due to the strong structure and durability of shipping containers. These containers are designed to resist extreme weather like strong winds, heavy rains, and even hurricanes. However, it's important to consider that the weatherproofing of container houses also relies on the construction techniques and materials used during the conversion process. Proper insulation, sealing, and the installation of windows and doors are crucial for maintaining their weatherproof qualities. Regular maintenance and inspections are also necessary to identify any weak spots or damages that could impact their ability to withstand harsh weather conditions over time.
- Q: Are container houses suitable for areas with limited access to utilities?
- Yes, container houses can be suitable for areas with limited access to utilities. One of the advantages of container houses is their flexibility in terms of design and construction. They can be easily modified and customized to meet specific needs, including the integration of alternative energy sources and off-grid systems. In areas with limited access to utilities such as electricity, water, or sewer systems, container houses can incorporate solar panels, wind turbines, and rainwater harvesting systems. These alternative energy sources can provide electricity for lighting, heating, and appliances, allowing the house to operate independently from the grid. Furthermore, container houses can be designed to have self-contained waste management systems, including composting toilets or septic tanks. This allows for proper sanitation and waste disposal even in areas without a sewage system. The modular nature of container houses also makes them suitable for transportation to remote locations. They can be easily transported by truck, ship, or even helicopter if needed. This means that container houses can be delivered to areas with limited road access, enabling people to have a comfortable and sustainable living space even in remote or isolated locations. Overall, container houses offer great potential for areas with limited access to utilities. They provide the opportunity to create affordable and sustainable housing solutions that can function independently from traditional infrastructure.
- Q: Are container houses suitable for eco-resorts or eco-villages?
- Yes, container houses are suitable for eco-resorts or eco-villages. Container houses are a sustainable and cost-effective option as they repurpose shipping containers, reducing waste and minimizing the need for new materials. They can be designed to incorporate eco-friendly features such as solar panels, rainwater harvesting systems, and energy-efficient insulation. Container houses also offer flexibility in terms of layout and can be easily transported, making them ideal for eco-resorts or eco-villages that prioritize sustainability and adaptability.
- Q: Can container houses be designed with a modern coworking space?
- Yes, container houses can definitely be designed with a modern coworking space. With proper planning and design, container houses can be transformed into vibrant and functional coworking spaces. The modular nature of container houses allows for easy customization of the interior layout, making it possible to incorporate open workspaces, private offices, meeting rooms, and collaborative areas. Additionally, container houses can be equipped with modern amenities such as high-speed internet, ergonomic furniture, and advanced technology infrastructure to meet the needs of a modern coworking environment.
- Q: Are container houses prone to condensation or moisture issues?
- Container houses can be prone to condensation and moisture issues, but this largely depends on how they are designed, built, and maintained. Containers are made of steel, which is a highly conductive material that can easily transfer heat and cold. This means that without proper insulation, container houses can experience temperature differences between the inside and outside, leading to condensation. To mitigate condensation and moisture problems, several measures can be taken. Insulation is crucial, as it helps regulate the temperature inside the container and prevents temperature differences that cause condensation. Additionally, proper ventilation is essential to allow moisture to escape and to maintain a balanced humidity level. Another factor to consider is the location of the container house. If it is placed in a humid environment or an area prone to heavy rainfall, moisture issues may be more common. Adequate drainage systems, waterproofing, and regular inspections can help prevent water infiltration and subsequent moisture problems. Furthermore, routine maintenance is vital to address any potential sources of moisture. This includes checking for leaks, repairing damaged insulation, and ensuring that the ventilation system is functioning correctly. Regularly monitoring the humidity levels inside the container can also help identify and address any condensation issues before they become more severe. In summary, while container houses can be prone to condensation and moisture issues, proper insulation, ventilation, location considerations, and maintenance can significantly minimize these problems.
Send your message to us
Prefab House Container House Sandwich Panel Walls and Roof
- Loading Port:
- China Main Port
- Payment Terms:
- TT or LC
- Min Order Qty:
- 1 set
- Supply Capability:
- -
OKorder Service Pledge
OKorder Financial Service
Similar products
Hot products
Hot Searches
Related keywords
