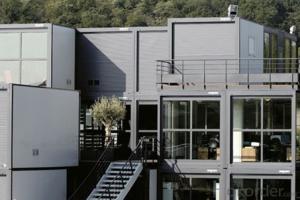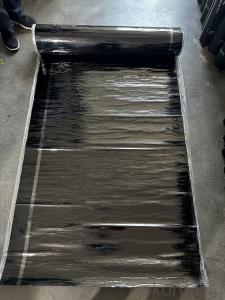Container Cabin Steel Frame Structure Sandwich Panels Wall and Roof
- Loading Port:
- Tianjin
- Payment Terms:
- TT OR LC
- Min Order Qty:
- 10 set
- Supply Capability:
- 10000 set/month
OKorder Service Pledge
OKorder Financial Service
You Might Also Like
Container Cabin Steel Frame Structure Sandwich Panels Wall and Roof
1. Instroduction of Container Cabin
The container house of our company should be erected on concrete foundation built at local site. Our container houses can be designed as labor house, hotel, club according to different customer requirement.
Advantages of transportation: It's convenient for folding. 4 units packed to one 20ft container during delivery, so it is suitable for international transportation.
Advantages of assembling: 2 workers can assemble on basic unit within 4 hours (about 14.4 square meters).
Move and Reuse: The Cabin house can be moved easily by crane and forklift. If the distance between two places are far away, it can be demounted and re-assembled. All elements can be reused except screws.
2. Detailed Specification of Container Cabin
1) Size: Outlook after assembled. Single (2.4m x 6m) unit and double unit (4.8m x 6m). Cabins can be jointed in longitudinal and transverse directions without limits.
2) Besides jointed in longitudinal and transverse directions,cabins can be stacked up to three floors and form
the picturesque multi-stored buildings.
3) In the open jointed space, drywall partition can be erected anywhere to form office, meeting room and ablution area.
Container house specification | |
Length | 6058mm(inner 5851mm) |
Width | 2843mm(Inner 2231mm) |
Height | 2791mm(Inner 2510mm) |
Steel structure | Cold formed steel profiles in a thickness of 3mm to 4mm(bottom rails) |
Wall panel | 9mm chipboard panel, 60mm mineral wool, 0.5 steel sheet |
Roof panel | 100mm rock wool |
Outside door | 40mm sandwich door with aluminum frame size 830mm*2030mm |
Inside door | Sandwich door |
Window | PVC sliding window size 800*1100mm; with PVC mosquito net and PVC rolling shutter |
Heat Insulation | Mineral wool |
Electricity and Water System | Providing design |
Feature | Can be transported by truck and assembled very fast at site, easy to move anytime |
Floor | Gray PVC flooring, 20mm plywood |
Ceiling | 9mm chip wood panel |
Shipment | 4 units can be connected into one bundle which can be shipped same as one 20' GP |
Bearing load | 2.5 KN/m2 |
Life span | 20 to 25 years |
Remarks | This specification is for the reference, if there are differences between actual condition, the adjusting is according to the actual condition.
|
3. Projects by Container Cabin
On top of basic cabin, it will surprise you if you change the frame color, enlarge the windows or using curtain wall to replace normal wall panel. These kinds of cabin can be used for exhibition, advertisement and any permanent building.
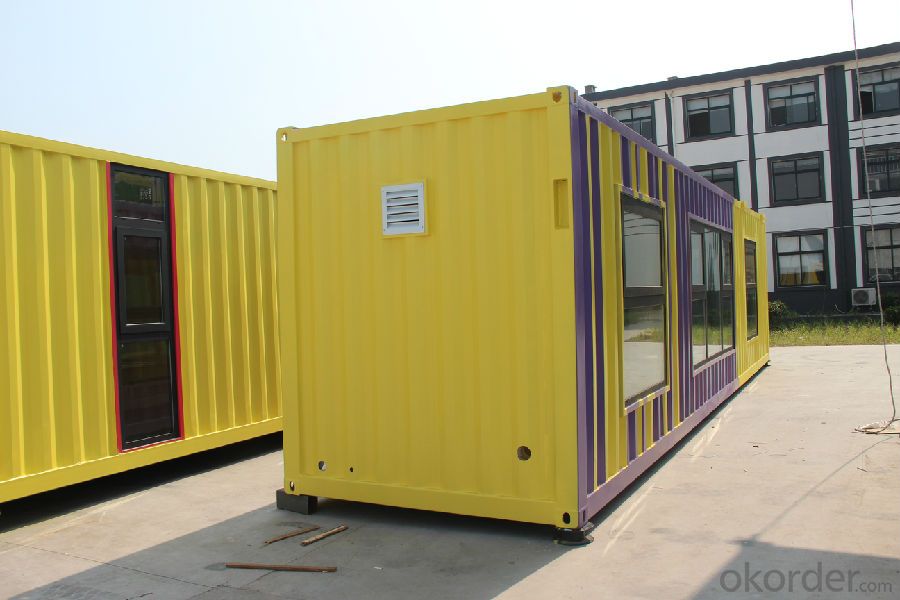
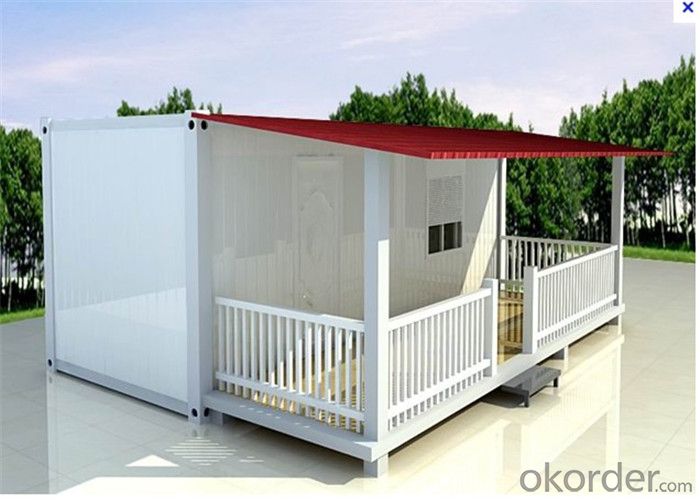
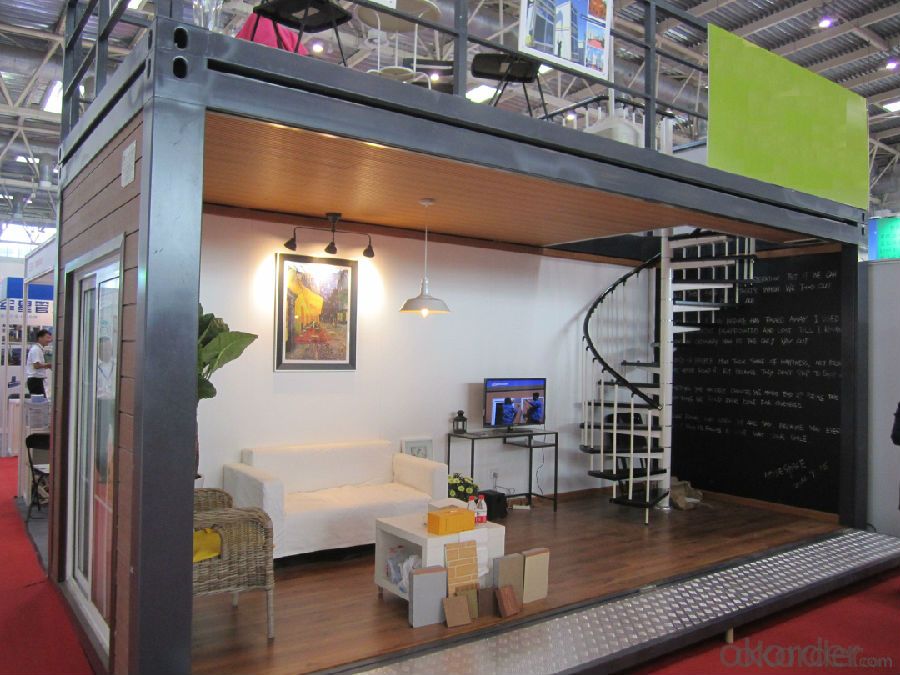
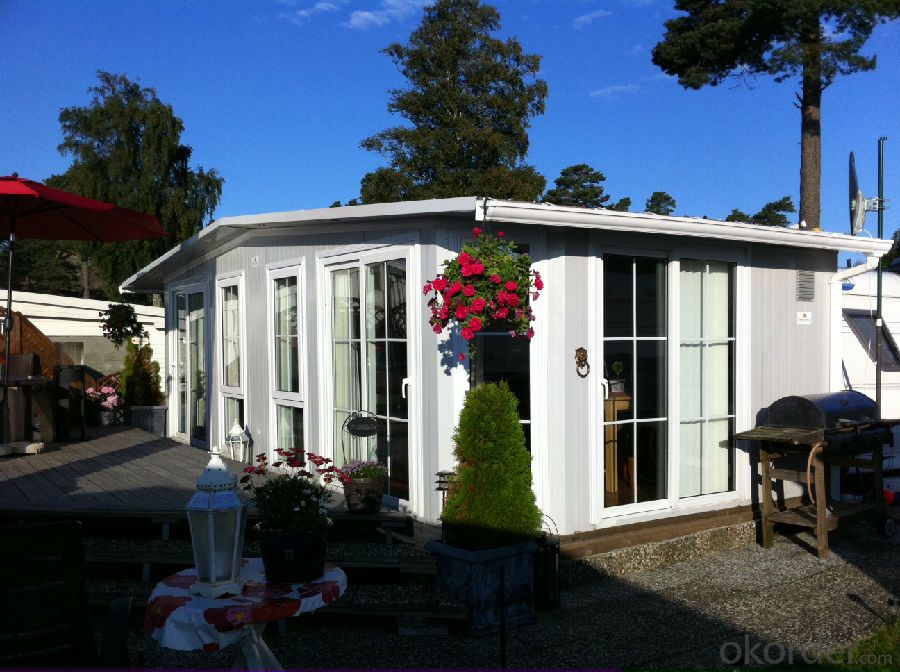
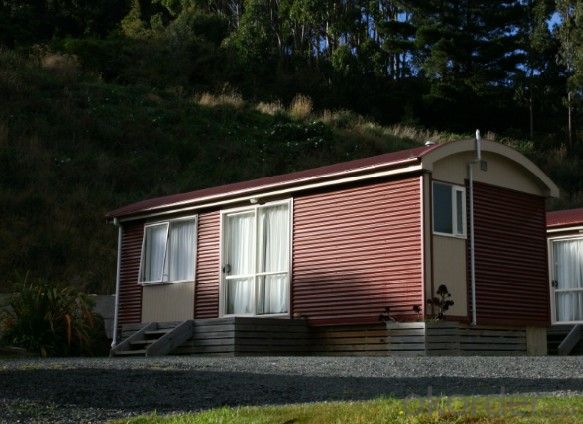
4. Standard 20FT Layout of Container Cabin
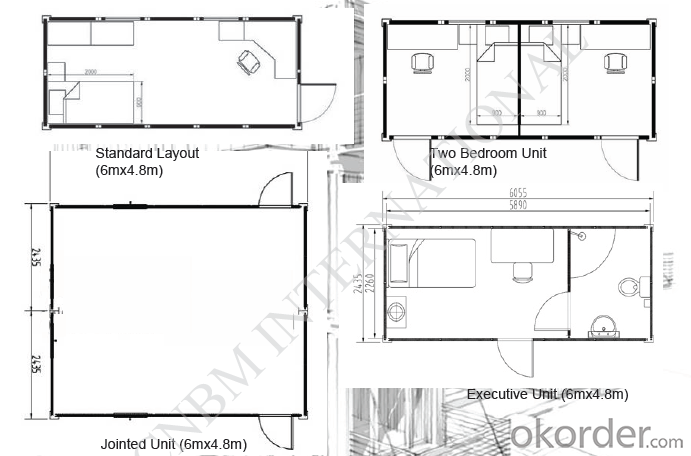
5. FAQ of Container Cabin
1. Q: How much is this house?
A: Please provide with your house drawing and project location, because different design, different location effect the house materials quantity and steel structure program.
2. Q: Do you do the turnkey project?
A: Sorry, we suggest customer to deal with the foundation and installation works by self, because local conditions and project details are well knowb by customers, not us. We can send the engineer to help.
3. Q: How long will your house stay for use?
A: Our light steel prefab house can be used for about 30 years.
4. Q: How long is the erection time of one house?
A: for example one set of 20ft house, 2 workers will install it within 4 hrs.
5. Q: Can you do the electricity,plumbing and heater?
A:The local site works had better to be done by the customers.
- Q:Are container houses suitable for Airbnb or vacation rental investments?
- Airbnb or vacation rental investments can greatly benefit from the use of container houses. These innovative structures provide a distinct and trendy lodging experience that appeals to a wide range of guests. The modern and sleek designs of container houses have gained popularity among travelers seeking a unique stay. There are several advantages to investing in container houses for Airbnb or vacation rentals. Firstly, they offer cost-effectiveness as containers can be purchased at a lower price compared to traditional homes. This allows investors to save on initial investment costs and potentially earn higher returns on their investment. Secondly, container houses provide a high level of customization. They can be modified and designed according to the preferences and needs of the target market. This flexibility allows owners to create stylish and one-of-a-kind living spaces, which can be a significant selling point for potential guests. Moreover, container houses are environmentally friendly as they repurpose unused shipping containers and reduce waste. This aspect can be particularly appealing to environmentally conscious travelers who prioritize sustainable accommodation options. In terms of practicality, container houses require relatively less maintenance compared to traditional homes. They are made of durable materials that are resistant to various weather conditions, saving owners both time and money on upkeep and repairs. However, it is important to consider that container houses may not be suitable for all locations or markets. Some areas may have strict regulations or zoning restrictions that limit the potential of container houses as vacation rentals. Prior research and understanding of local regulations is crucial before investing in container houses for Airbnb or vacation rental purposes. In conclusion, container houses are a viable investment option for Airbnb or vacation rentals. Their unique design, cost-effectiveness, customizability, eco-friendliness, and low maintenance requirements make them an attractive choice for both owners and guests. However, it is essential to carefully consider local regulations and market demand before making any investment decisions.
- Q:Are container houses suitable for co-living or shared housing?
- Yes, container houses are suitable for co-living or shared housing. Container houses offer several advantages for this type of living arrangement. Firstly, they are highly customizable and can be easily modified to accommodate multiple individuals or families. The modular nature of container houses allows for the creation of separate living spaces within the same structure, providing privacy and personal space for each resident. Secondly, container houses are cost-effective, making them an ideal option for shared housing. The construction and maintenance costs of container houses are generally lower compared to traditional housing, which can help reduce the financial burden on the residents. Additionally, container houses are energy-efficient and can be equipped with sustainable features such as solar panels, rainwater harvesting systems, and energy-efficient appliances, further reducing utility costs and promoting an eco-friendly lifestyle. Container houses also offer flexibility in terms of location. They can be easily transported and can be set up in various locations, making it easier for co-living communities to establish homes in urban or rural areas. This flexibility allows residents to choose a location that suits their needs, whether it is close to their workplaces, educational institutions, or social amenities. Furthermore, container houses can promote a sense of community and shared responsibility. Living in close proximity to one another fosters social interaction and encourages residents to collaborate on shared tasks, such as maintaining common areas or organizing community events. This sense of community can enhance the overall living experience and create a supportive environment for co-living residents. In conclusion, container houses are well-suited for co-living or shared housing due to their flexibility, cost-effectiveness, and ability to create separate living spaces within a single structure. They offer a unique opportunity to build sustainable and affordable communities, fostering a sense of togetherness while providing the necessary privacy and personal space for each resident.
- Q:Can container houses be designed with a community garden or park?
- Yes, container houses can definitely be designed with a community garden or park. In fact, incorporating green spaces and communal areas into container house communities is becoming increasingly popular. By utilizing the rooftop or surrounding land, container houses can be designed to include gardens, parks, and other outdoor spaces that foster a sense of community and promote sustainable living. Container houses are highly adaptable and can be easily modified to accommodate various outdoor amenities. For instance, rooftop gardens or green roofs can be implemented to provide residents with a space for growing vegetables, herbs, or flowers. These gardens not only enhance the aesthetic appeal of container houses but also help in reducing energy consumption, improving air quality, and mitigating stormwater runoff. Furthermore, container house communities can include shared parks or common areas where residents can gather, socialize, and relax. These spaces can be designed to include seating areas, playgrounds, picnic spots, or even fitness equipment, encouraging physical activities and fostering a sense of belonging among the residents. In addition to the numerous benefits of incorporating green spaces in container house communities, such as improved mental and physical well-being, reduced environmental impact, and increased social interactions, community gardens and parks also provide an opportunity for residents to engage in sustainable practices and learn about gardening and horticulture. Overall, container houses can be designed with community gardens or parks, allowing residents to enjoy the benefits of nature, promote sustainable living, and foster a strong sense of community.
- Q:Are container houses suitable for areas with high crime rates?
- Container houses can be suitable for areas with high crime rates, but there are several factors that need to be considered. Firstly, container houses are made of steel, which is a durable material that can withstand break-in attempts. This can be an advantage in areas with high crime rates, as it can provide an added level of security compared to traditional houses made of wood or other materials. Additionally, container houses can be easily modified to include reinforced doors, windows, and other security measures to further enhance their resistance to break-ins. Secondly, container houses can be designed to have fewer access points, making it more difficult for criminals to gain entry. By limiting the number of doors and windows, it reduces the potential weak points that criminals could exploit. This can make it more challenging for them to break into a container house, thus deterring potential criminals. However, it is important to note that container houses alone cannot guarantee safety in areas with high crime rates. It is crucial to consider other security measures, such as installing alarm systems, surveillance cameras, and motion sensor lights, to provide a comprehensive security setup. Additionally, it is advisable to develop good relationships with neighbors and engage in community watch programs to increase the overall security of the area. Ultimately, while container houses can offer certain advantages in terms of security, it is essential to assess the specific circumstances and security needs of the area before determining their suitability. Professional advice from security experts or local law enforcement agencies can provide valuable insights and guidance in making an informed decision.
- Q:Are container houses customizable?
- Indeed, container houses offer a wide range of customization possibilities. One of the main benefits of these houses lies in their versatility and adaptability to different design preferences and needs. Whether it involves a single container or a combination of multiple containers to form a larger living area, these houses can be easily modified and tailored to suit individual preferences. The options for customizing container houses are vast. They can be designed with an array of features, including windows, doors, skylights, or even balconies. The interior layout can be adjusted to accommodate various room arrangements, such as bedrooms, bathrooms, kitchens, and living spaces. Moreover, container houses can be customized with insulation and heating systems to ensure a comfortable living environment. In terms of aesthetics, container houses can also be personalized. They can be painted in different colors, adorned with various cladding materials, or embellished with plants, artwork, or other individualized touches. The exterior design can be altered to create a distinctive and visually appealing appearance. Additionally, container houses offer easy expansion or modification as required. Additional containers can be added or removed, allowing for flexibility in size and layout. This makes container houses particularly suitable for individuals who may need to adjust their living space over time. In summary, the customizable nature of container houses grants individuals the freedom to create a one-of-a-kind and personalized living space that reflects their style and fulfills their specific requirements.
- Q:Can container houses be built with a traditional interior design?
- Yes, container houses can definitely be built with a traditional interior design. While the exterior of a container house may have an industrial and modern look, the interior design can be customized to reflect a traditional style. There are several ways to achieve a traditional interior design in a container house. Firstly, the choice of materials and finishes can play a significant role. By using warm and natural materials like wood, stone, or brick, it can create a cozy and traditional atmosphere. Additionally, incorporating classic architectural elements such as crown moldings, wainscoting, or decorative pillars can enhance the traditional aesthetic. Furthermore, the layout and arrangement of furniture and decor can also contribute to a traditional interior design. By selecting furniture pieces with traditional designs, like ornate sofas or vintage-inspired dining tables, it can help create a traditional ambiance. Additionally, incorporating traditional patterns and textures in upholstery, curtains, and rugs can further enhance the overall traditional style. Lighting fixtures also play a crucial role in interior design. By selecting traditional-style chandeliers, sconces, or pendant lights, it can add a touch of elegance and sophistication to the space. Overall, with careful attention to materials, finishes, furniture, decor, and lighting, container houses can be transformed into traditional havens. The combination of modern exteriors and traditional interiors can create a unique and stylish living space that meets both functional and aesthetic needs.
- Q:Can container houses be designed to be aesthetically pleasing?
- Yes, container houses can definitely be designed to be aesthetically pleasing. With the right design approach and creativity, container houses can be transformed into beautiful and stylish homes. One way to achieve an aesthetically pleasing container house is through thoughtful exterior finishes. The exterior can be clad with various materials like wood, brick, or metal, which can give the house a more traditional or modern look. Adding windows, balconies, and other architectural elements can also enhance the overall design and make the house visually appealing. Inside, container houses can be designed to maximize space and create a comfortable living environment. Utilizing open floor plans, clever storage solutions, and strategic placement of windows and doors can make the interior feel spacious and inviting. Incorporating high-quality materials, finishes, and fixtures can add a touch of luxury and elegance to the house. Furthermore, landscaping and outdoor design can greatly contribute to the overall aesthetics of container houses. By creating a well-designed and maintained garden or patio area, container houses can seamlessly blend into their surroundings and create a harmonious and visually pleasing environment. Ultimately, the key to designing aesthetically pleasing container houses lies in the creativity and vision of the architects and designers involved. With the right design principles and attention to detail, container houses can surpass expectations and become stunning examples of innovative and beautiful architectural design.
- Q:Are container houses resistant to termites or other wood-damaging insects?
- Container houses, in general, have a natural resistance to termites and other insects that damage wood. This is because most container houses are constructed from steel or metal, materials that termites and other insects do not typically target. However, in certain cases, there may be wooden elements in container houses, such as flooring or interior finishes, that could be susceptible to termite damage. In such instances, it becomes crucial to take preventive measures, such as treating the wood with termite-resistant chemicals or opting for alternative materials, in order to minimize the risk of infestation. Moreover, regular inspections and maintenance can play a vital role in promptly identifying and addressing any potential issues with termites or insects. Overall, while container houses offer a higher level of resistance to termites and wood-damaging insects in comparison to traditional wooden houses, it is important to remain vigilant and take necessary precautions to ensure long-term durability and protection.
- Q:Can container houses be built with a home bar or entertainment area?
- Yes, container houses can be built with a home bar or entertainment area. Container houses offer a flexible and customizable solution for building a home, and they can be designed to include various amenities, including a home bar or entertainment area. These spaces can be incorporated into the container's layout by customizing the interior design and layout to fit the desired functionality. For example, the container can be modified to include a bar counter, shelves for storing drinks, a seating area, and even entertainment systems such as a TV or sound systems. Additionally, container houses can be expanded by joining multiple containers to create larger living spaces, which can provide more room for entertainment areas. With the right planning and design, container houses can be transformed into stylish and functional homes that include a home bar or entertainment area to cater to the homeowner's preferences and lifestyle.
- Q:Are container houses suitable for military housing?
- Due to their durability, mobility, and cost-effectiveness, container houses prove to be a suitable choice for military housing. These houses, constructed from shipping containers, are specifically designed to withstand harsh conditions, making them an ideal housing option for military bases located in diverse environments. The transportability factor of container houses enables quick and efficient deployment of military personnel to different locations. Moreover, the modular design of these houses allows for easy adjustment of living spaces, catering to the ever-changing requirements of the military. Additionally, container houses offer a more economical alternative to traditional housing options, thereby aiding in the management of the military's budget constraints. In conclusion, container houses provide a pragmatic and feasible solution to fulfill the housing needs of the military.
1. Manufacturer Overview |
|
|---|---|
| Location | |
| Year Established | |
| Annual Output Value | |
| Main Markets | |
| Company Certifications | |
2. Manufacturer Certificates |
|
|---|---|
| a) Certification Name | |
| Range | |
| Reference | |
| Validity Period | |
3. Manufacturer Capability |
|
|---|---|
| a)Trade Capacity | |
| Nearest Port | |
| Export Percentage | |
| No.of Employees in Trade Department | |
| Language Spoken: | |
| b)Factory Information | |
| Factory Size: | |
| No. of Production Lines | |
| Contract Manufacturing | |
| Product Price Range | |
Send your message to us
Container Cabin Steel Frame Structure Sandwich Panels Wall and Roof
- Loading Port:
- Tianjin
- Payment Terms:
- TT OR LC
- Min Order Qty:
- 10 set
- Supply Capability:
- 10000 set/month
OKorder Service Pledge
OKorder Financial Service
Similar products
New products
Hot products
Related keywords
