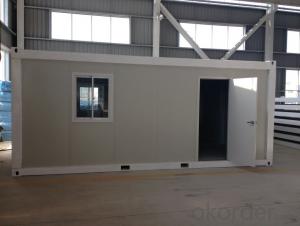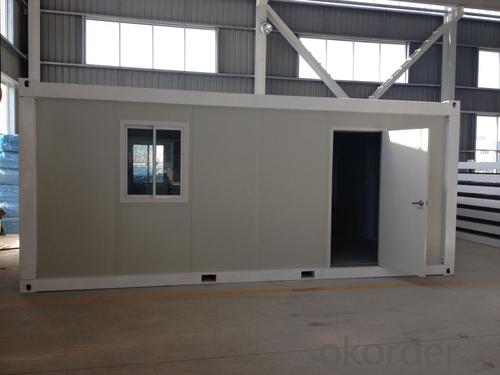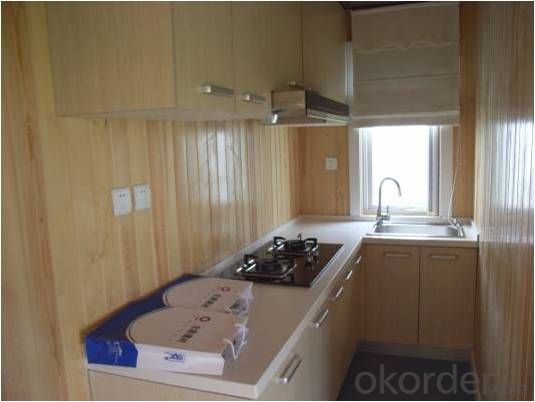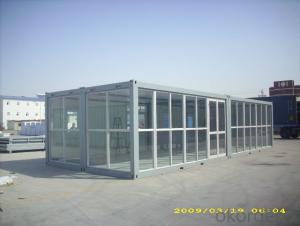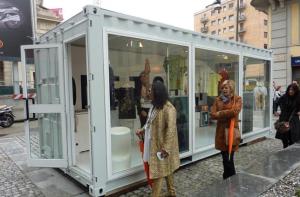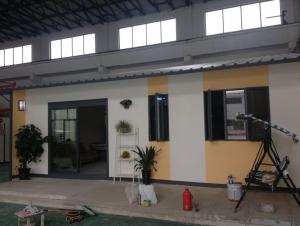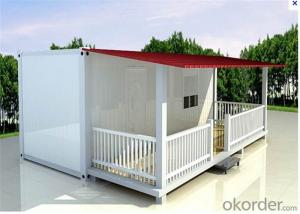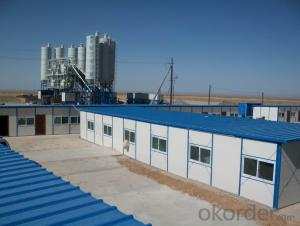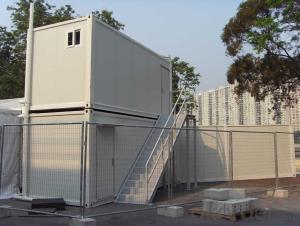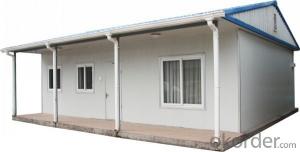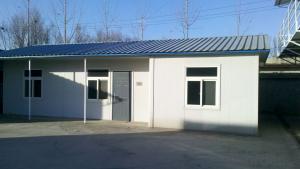Container Houses Price Low Cost Container Houses With Sandwich Panels Wall And Roof For Mobile Home
- Loading Port:
- China Main Port
- Payment Terms:
- TT or LC
- Min Order Qty:
- 1 set
- Supply Capability:
- -
OKorder Service Pledge
OKorder Financial Service
You Might Also Like
Container Houses Price Low Cost Container Houses With Sandwich Panels Wall And Roof For Mobile Home
Characteristic:
1.Suitable for inland/sea transportation.
2.Demountable.
3.Good insulation.
4. Can be joined in three directions.
Specification list
| Size | External | 6058mm(L)* 2438mm(W)* 2591mm(H) |
| Internal | 5820mm(L)* 2200mm(W)* 2375mm(H) | |
| Color | Standard: White | |
| Steel Frame | 3mm (Hot-galvanized) | |
| Wall | 60mm EPS sandwich panel | |
| Roof | 1st layer | 50mm EPS sandwich panel |
| 2nd layer | 100mm thermal insulation | |
| 3rd layer | Galvanized roof tile | |
| Floor | 1st layer | Hot-galvanized steel sheet |
| 2nd layer | 20mm XPS board | |
| 3rd layer | 10mm cement board | |
| 4th layer | Vinyl Floor | |
| Door (1pc) | Steel security door (with keys) | |
| Size- 900mm*2100mm | ||
| Window (2pcs) | Sliding PVC windows: Size--800mm*1100mm (2pc) | |
| Electricity | Distribution box*1 | |
| Circuit break*1 | ||
| Ceiling Lights*2 | ||
| Sockets*3 | ||
| Switch*1 | ||
| Local standard cables | ||
| Water pipes | Local standard supply and drainage pipes | |
Advantages:
1.Panel structure
Saving transport and storage space
The standard HS flatpack cabin can constitute a standard 20 feet container house. Each cabin can be packed as 1/4 of 20” container’s volume. 4 cabins can be packed as one 20” container and suitable for vessel or inland transportation. It will save not only large space but also large amount of costs in the process of transportation and storage.
2.Pre-assembled in the factory
In order to minimize the on-site work.
The producing of bottom and top frame and the decorative layer has been finished in the factory. The door and the window have been pre-installed on the wall panels and the circuit has been embedded well. The only thing the customers need to do is to fix the pillars and wall panels by bolts on the bottom and top frame and plug in the cable clamp in turn and then nail the decoration molding in the certain place. So a 15-square-meter’s house will be done which only need little on-site time to finish the job.
3.With firm structure
The earthquakes and typhoons can be resisted.
The structural components are customized in accordance with the specification of shipping containers which are lager than ordinary steel housing component size. Connected by high-strength bolts, intensive overall structure can be formed with the ability of preventing nine earthquakes and typhoons.
4.Modular design
Be linked on unlimited extension
With modular design, HS cabin can be connected in the vertical and horizontal direction unlimitedly and also it can form well-proportioned building groups with the stairs and terrace and meet the different requirements for business or leisure.
5.High standardization
Easy to be repaired and maintained for high standardization.
As the HS cabin uses modular design, all of the parts from the top and bottom frame to one piece of wall panel can be replaced with standard parts if it is damaged.
FAQ
Q1: Why buy Materials & Equipment from OKorder.com?
A1: All products offered by OKorder.com are carefully selected from China's most reliable manufacturing enterprises. Through its ISO certifications, OKorder.com adheres to the highest standards and a commitment to supply chain safety and customer satisfaction.
Q2: How do we guarantee the quality of our products?
A2: We have established an advanced quality management system which conducts strict quality tests at every step, from raw materials to the final product. At the same time, we provide extensive follow-up service assurances as required.
Q3: What is the service life of a Prefabricated House?
A3: The life of a prefabricated house is at least double that of a corresponding concrete building.
Q4: Why choose a Prefabricated House?
A4: Prefabricated Homes are built to high aesthetic and architectural standards. Additionally, Prefabricated Houses are more resistant (better earthquake protection) and are not affected by extreme weather events, use eco-friendly materials, and offer excellent insulation and energy efficiency.
Q5: Are Prefabricated Houses safe?
A5: Our houses are completely safe. Advances in the field of prefabricated buildings have reached a point that today Prefabricated Homes are considered safer than traditional homes built with brick. In areas with high seismic activity and in countries prone to extreme weather events residents prefer prefabricated homes for safety reasons.
Packing
Our flat pack container houses are designed to be the same size of 20' shipping containers so that it's unnecessary to be loaded into shipping containers.
Every 4 units will be packed and treated as 1*20'SOC. Therefore, 1 unit only costs 1/4 of a 20GP's freight.
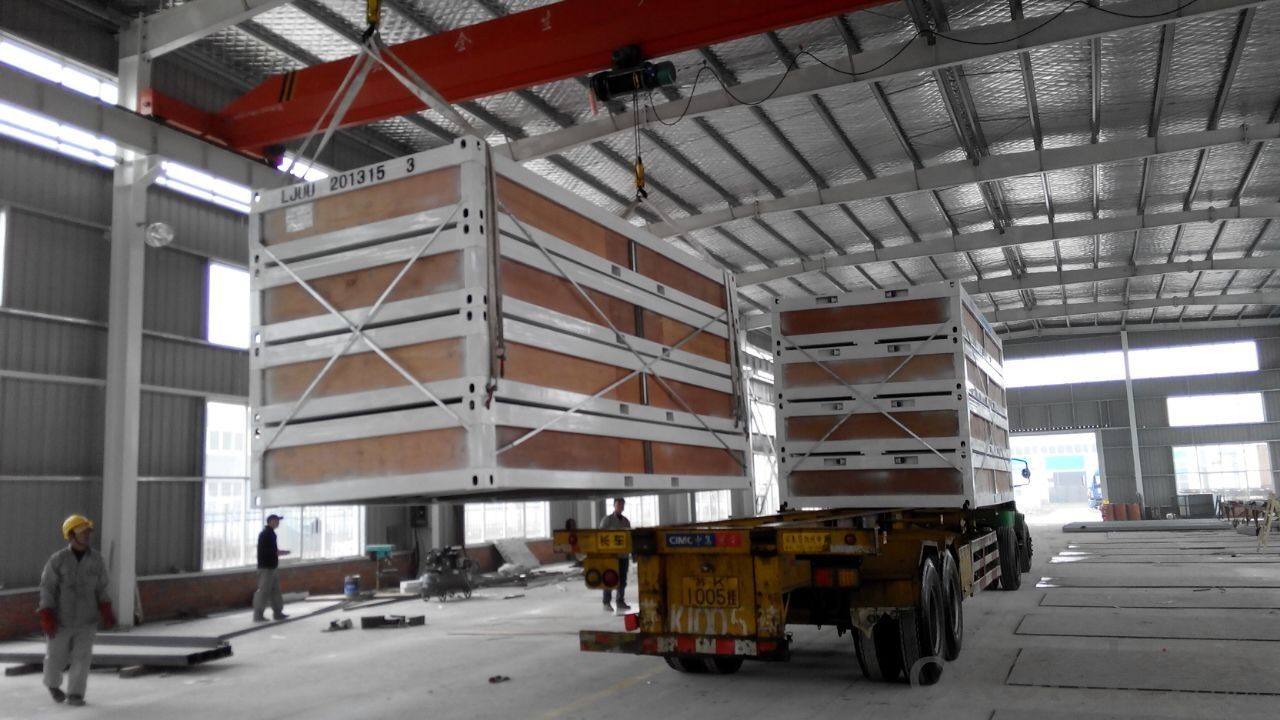
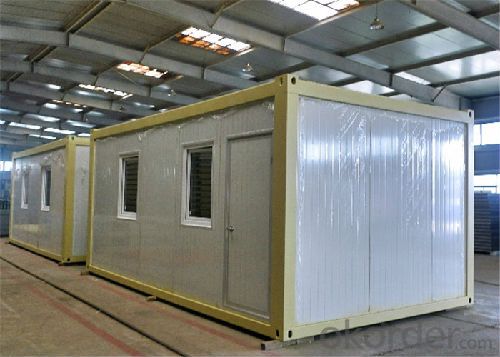
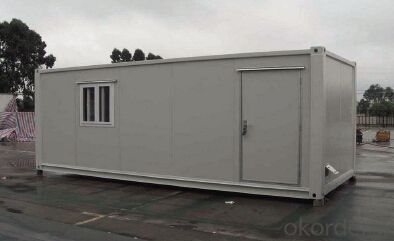
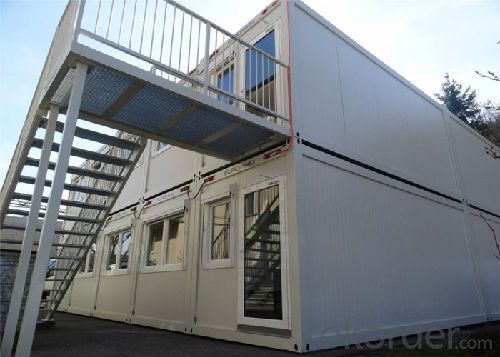
- Q: Are container houses easy to assemble?
- Container houses are known for their ease of assembly. This is mainly because they are prefabricated structures, which means that the components are made off-site and then transported to the location where the house will be put together. This eliminates the need for extensive on-site construction, making the assembly process faster and less labor-intensive. Container houses also have a modular design that allows multiple containers to be stacked and connected to create larger living spaces. This modular approach simplifies the assembly process as each container can be easily fitted together like building blocks. Additionally, containers are built to standard sizes, making them easy to transport and assemble using commonly available equipment. Moreover, container houses usually come with detailed assembly instructions and are designed to be user-friendly. Many manufacturers provide step-by-step guides that make it easy for homeowners or builders to assemble the house without specialized skills or construction experience. While professionals may be needed for certain tasks like plumbing or electrical work, overall, the assembly process is relatively straightforward. It's worth noting that the ease of assembly may vary depending on the complexity of the design and specific project requirements. Factors such as site preparation, foundation work, and customization options can also affect the overall assembly process. However, compared to traditional construction methods, container houses are generally considered much easier and quicker to assemble.
- Q: Can container houses be designed for outdoor recreational areas?
- Yes, container houses can be designed and built for outdoor recreational areas. Container houses offer versatility in design and can be customized to fit specific purposes, including outdoor recreational areas. They can be modified with various features such as outdoor decks, swimming pools, or even integrated into larger recreational complexes. Container houses are durable and weather-resistant, making them suitable for outdoor environments.
- Q: Do container houses require maintenance?
- Yes, container houses do require maintenance. Like any other type of house, container houses need regular upkeep to ensure their longevity and functionality. This may include routine inspections, cleaning, repainting, and repairs to the structure, insulation, plumbing, and electrical systems. Maintaining a container house is essential to prevent any potential issues and to keep it in good condition over time.
- Q: Can container houses be designed to have a pet-friendly layout?
- Certainly, container houses can be designed in a way that accommodates pets. When planning a container house with pets in mind, there are several important factors to take into consideration. First and foremost, it is crucial to ensure that there is sufficient space for pets to move around comfortably. Modifications can be made to the containers to create larger living areas or even multiple levels, providing ample room for pets to play and explore. Another key aspect to consider is the use of pet-friendly materials and finishes in the design. Opting for durable flooring materials like laminate, tile, or vinyl makes it easier to clean up any messes or accidents. Additionally, using scratch-resistant materials for walls and furniture can help protect against damage caused by pets. Creating designated spaces for pets within the house is also essential. This could involve incorporating built-in pet beds or crates, as well as establishing dedicated play or exercise areas. These designated spaces will give pets a sense of ownership and comfort within the home. Furthermore, ensuring sufficient natural light and ventilation is important for the well-being of pets. Installing large windows or skylights allows pets to enjoy a view of the outside and promotes natural airflow, contributing to a healthier environment for them. Lastly, it is crucial to prioritize the safety of pets within the container house. This may involve installing pet-friendly gates or barriers to restrict access to certain areas, as well as securing windows and balconies to prevent accidents or escapes. In conclusion, by considering factors such as space, materials, designated areas, natural light, ventilation, and safety, container houses can be designed to be pet-friendly. With careful planning and design, container houses can offer a comfortable and enjoyable living experience for both humans and their furry companions.
- Q: Can container houses be designed to have an open floor plan?
- Yes, container houses can definitely be designed to have an open floor plan. In fact, the modular nature of container homes makes them particularly suitable for creating open and flexible living spaces. With proper design and engineering, walls, partitions, and other structural elements can be eliminated or repositioned to create a seamless and spacious interior layout. Container houses can be customized to meet specific requirements, allowing for the creation of open floor plans that prioritize natural light, flow, and functionality. By strategically placing windows, skylights, and glass doors, container homes can maximize the use of natural light and create a sense of openness. Moreover, container homes can be expanded by joining multiple containers together, further enhancing the potential for an open floor plan. This allows for the creation of larger living spaces, such as open-concept kitchens and living rooms. However, it is important to consider the structural integrity of the container when designing an open floor plan. Proper reinforcement and support may be necessary to ensure the stability and safety of the structure. Consulting with a professional architect or engineer who specializes in container house design is essential to ensure that the open floor plan is well-executed and meets all necessary building codes and regulations. Overall, container houses offer great flexibility in design, making it entirely possible to achieve an open floor plan that suits your preferences and lifestyle.
- Q: Are container houses safe?
- Yes, container houses can be safe when built and designed properly. While they may not be the traditional choice for housing, container houses have gained popularity due to their affordability, sustainability, and versatility. The safety of a container house largely depends on factors such as the quality of construction, proper insulation, and adherence to building codes and standards. Container houses are typically made from steel, which makes them structurally strong and resistant to harsh weather conditions such as hurricanes and earthquakes. However, it is essential to ensure that the containers used for construction are in good condition, free from rust, and have not been exposed to hazardous materials. Proper insulation is crucial in container houses to maintain a comfortable interior temperature and prevent condensation, which can lead to mold and other health issues. Adequate insulation helps to regulate heat and cold, making the house energy-efficient and safe for occupants. Another important aspect of container house safety is complying with local building codes and regulations. These codes ensure that the structure meets safety standards, including fire safety, electrical wiring, and plumbing. Hiring professional architects and builders experienced in container house construction can help ensure compliance with these regulations. Additionally, container houses can be equipped with safety features such as smoke detectors, fire extinguishers, and security systems to enhance the overall safety and security of the occupants. In conclusion, container houses can be safe when constructed properly, using high-quality materials, proper insulation, and compliance with building codes and regulations. It is essential to consult professionals and experts in the field to ensure the safety and durability of container houses.
- Q: How do container houses compare to traditional houses in terms of insulation?
- Container houses generally have poorer insulation compared to traditional houses. This is primarily due to the materials used in their construction. Traditional houses are typically built with a variety of insulating materials such as fiberglass, foam, or cellulose insulation, which greatly help in reducing heat transfer and maintaining a comfortable indoor temperature. On the other hand, container houses are primarily made of steel, which has poor insulating properties. However, it is important to note that insulation can be added to container houses to improve their thermal performance. Insulating materials such as spray foam insulation or rigid foam boards can be installed on the interior or exterior walls of the container to enhance its insulation. Additionally, double-glazed windows and doors can be used to minimize heat loss or gain. Despite these insulation improvements, container houses may still struggle to match the insulation capabilities of traditional houses. This is because the basic structure of a shipping container, with its metal walls and roof, inherently allows for more heat transfer compared to a well-insulated traditional house. In conclusion, while container houses can be modified to improve their insulation, they generally lag behind traditional houses in terms of thermal performance. However, with the addition of proper insulation materials and techniques, container houses can still provide adequate insulation for comfortable living conditions.
- Q: Can container houses be built with a home gym or exercise area?
- Certainly, it is indeed possible to construct container houses that include a home gym or exercise area. These houses possess great versatility and can be tailored to suit individual preferences and requirements. By engaging in careful planning and design, one can allocate a specific portion of the container house solely for the purpose of a home gym or exercise area. It is feasible to modify the container by incorporating features such as reinforced flooring, mirrors, specialized lighting, and storage options for exercise equipment. Moreover, the inclusion of windows or skylights can facilitate natural light and ventilation. The compact nature of container houses further simplifies the process of creating a well-equipped and functional exercise space, even within a smaller area. Consequently, container houses present an excellent opportunity to combine a comfortable living space with a dedicated area for fitness and exercise.
- Q: Can container houses be designed with an open floor plan?
- Certainly, an open floor plan can indeed be incorporated into container houses. In actuality, the modular quality of shipping containers renders them an optimal selection for crafting open and versatile living areas. Through meticulous planning and design, containers can be altered and combined to produce roomy and expansive interiors that cater to the preferences of homeowners. Container homes have the potential to possess extensive, unobstructed living spaces that seamlessly link various functional areas like living rooms, dining areas, and kitchens. This open floor plan enables better flow and utilization of space, thereby imparting a greater sense of spaciousness and warmth to the container house. One of the benefits of container houses is the capacity to eliminate interior walls or create sizable openings in order to maximize natural light and augment the sensation of openness. This can be accomplished by utilizing glass walls, skylights, or strategically positioning windows. By doing so, container homes can be bathed in natural light, further enhancing the ambiance of openness and airiness. Moreover, container houses can be tailored to incorporate additional features that facilitate an open floor plan, such as sliding doors, foldable partitions, or multi-functional furniture. These elements bestow flexibility upon the layout, enabling homeowners to easily adapt the space to their evolving requirements. To summarize, container houses are supremely adaptable and can be designed with open floor plans that offer a spacious and flexible living experience. By making the right design decisions and implementing modifications, container homes can generate a modern and inviting atmosphere while optimizing the available space.
- Q: Can container houses be financed?
- Yes, container houses can be financed. There are various financing options available such as personal loans, mortgages, or construction loans that can be used to finance the purchase or construction of container houses. However, the availability and terms of financing may vary depending on factors such as the location, size, and condition of the container house, as well as the borrower's creditworthiness.
Send your message to us
Container Houses Price Low Cost Container Houses With Sandwich Panels Wall And Roof For Mobile Home
- Loading Port:
- China Main Port
- Payment Terms:
- TT or LC
- Min Order Qty:
- 1 set
- Supply Capability:
- -
OKorder Service Pledge
OKorder Financial Service
Similar products
Hot products
Hot Searches
Related keywords
