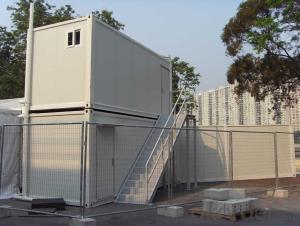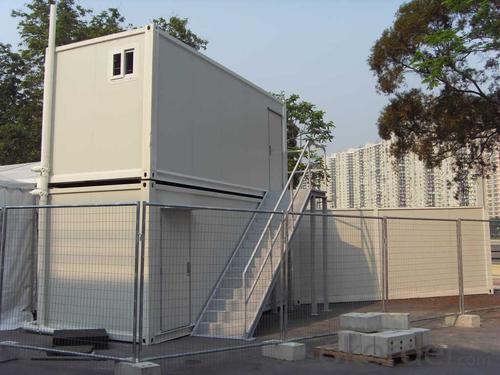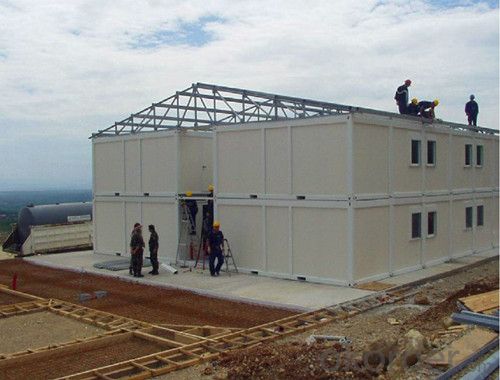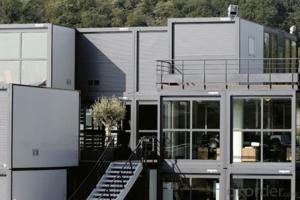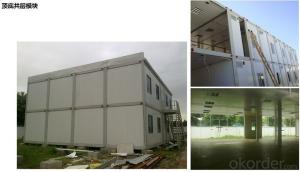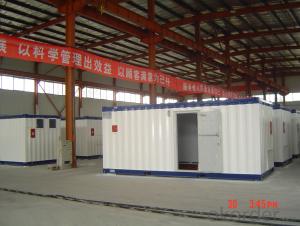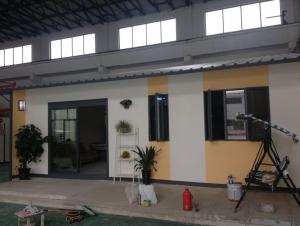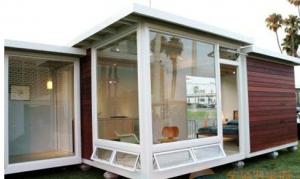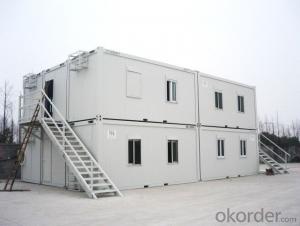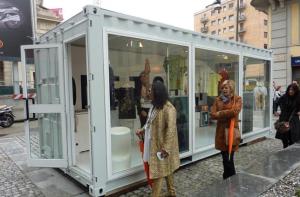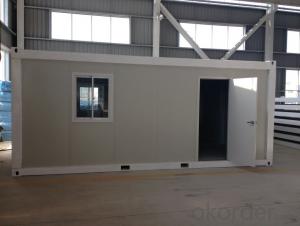Container House Sandwich Panel Walls And Roof 20ft Standard Container House
- Loading Port:
- China Main Port
- Payment Terms:
- TT or LC
- Min Order Qty:
- 1 set
- Supply Capability:
- -
OKorder Service Pledge
OKorder Financial Service
You Might Also Like
Container House Sandwich Panel Walls And Roof 20ft Standard Container House
Specification
| Size | External | 6058mm(L)* 2438mm(W)* 2591mm(H) |
| Internal | 5820mm(L)* 2200mm(W)* 2375mm(H) | |
| Color | Standard: White | |
| Steel Frame | 3mm (Hot-galvanized) | |
| Wall | 60mm EPS sandwich panel | |
| Roof | 1st layer | 50mm EPS sandwich panel |
| 2nd layer | 100mm thermal insulation | |
| 3rd layer | Galvanized roof tile | |
| Floor | 1st layer | Hot-galvanized steel sheet |
| 2nd layer | 20mm XPS board | |
| 3rd layer | 10mm cement board | |
| 4th layer | Vinyl Floor | |
| Door (1pc) | Steel security door (with keys) | |
| Size- 900mm*2100mm | ||
| Window (2pcs) | Sliding PVC windows: Size--800mm*1100mm (2pc) | |
| Electricity | Distribution box*1 | |
| Circuit break*1 | ||
| Ceiling Lights*2 | ||
| Sockets*3 | ||
| Switch*1 | ||
| Local standard cables | ||
| Water pipes | Local standard supply and drainage pipes | |
Features
1) Environmental Benefits
Energy saving
Avoid thermal bridge in walls, floor and roof
Water saving - more than 90% saving
Low waste - no pollution
Use almost entirely recyclable materials
Low dust pollution - in city construction
2) Benefits in Construction
Efficient use of architectural area - 8-10% improved space usage
Anti-earth quake - soft and light structure reduce the influence of earthquake
Anti-wind - strong structure
Light self-weight - lighter than 1/4 - 1/6 of traditional reinforced concrete structure
Builds up to 2-3 floors
Extended choice of external decorative finishes
3)Financial Benefits
Lower price - lower capital investment
2-3 times faster than traditional reinforced concrete structure
No limit to land surface and efficient use of land
Highly durable -long life
Steel framework
Material: steel material Q234, thickness: 3.5mm,for top beam frame. Base beam frame and column.
Surface working: epoxy painting,two bottom and two surface.
Fittings: 8 standard container corner mould fittings PVC standard rainwater pipe
Forklift openings: size 100*250mm, distance is 1200mm
Floor
External wainscot: Flat galvanized color steel sheet, 0.5mm thickness
Floor structure: Girder made of 3.5mm steel. The purlin is C section steel. dimension 60x40x1.5mm.
Warm proof Insulation layer: 75mm rock wool
18mm bamboo plywood
2.0mm PVC floor leather for living rooms floor;
Ceiling
Construction:
Roof exterior layer: 1.2mm steel plate with epoxy painting
Warm proof insulation filling: 75mm rockwool between C section purlins;
Inner wainscot: 8mm OSB board with 12mm PVC decoration board.
Roof water drain: 4 PVC rainwater pipes in the corner pillars, diameter 50mm
Walls
Panel width: 1150mm; panel total thickness: 75mm, five panels fit into the long side and two panels fit into the short side.
Construction:
Common room wall: 75mm rockwool 0.4/0.4mm Galvanized
steel on both side , Desity of Rockwool: 120Kg/m3
Galvanize window opening on the wall if needed.
Door
External door: Insulated with opening dimension 950*2100mm, furnished with lock
with 3keys. Inner door: Insulated steel door.
Windows
Window material: PVC window with fly screen. Double glass, 4mm glass.
Electrical fittings option
Electrical wire, 2.5mm2 for lighting system, and 4mm2 for AC units.
Main outlet and input industrial socket with 32A.
3 pcs 16A five hole universal socket.
2 pc double tube fluorescent lamp, 220V,50-60HZ
1 pc Single Switch, Honyar brand, with junction box
1 pc Electrical distribution box, box+breakers+earth leakage protective device
FAQ
Why Choose Container for Site Camp Solution? There are many advantages to modular camp construction for site camps including:
1) Good ability to assemble and disassemble for several times without damage.
2) Could be lifted, fixed and combined freely.
3) Heatproof and waterproof.
4) Cost saving and convenient transportation (Each 4 container house can loaded in one standard container)
5) Service life can reach up to 15 - 20 years
6) We can provide the service of installation, supervision and training by extra.
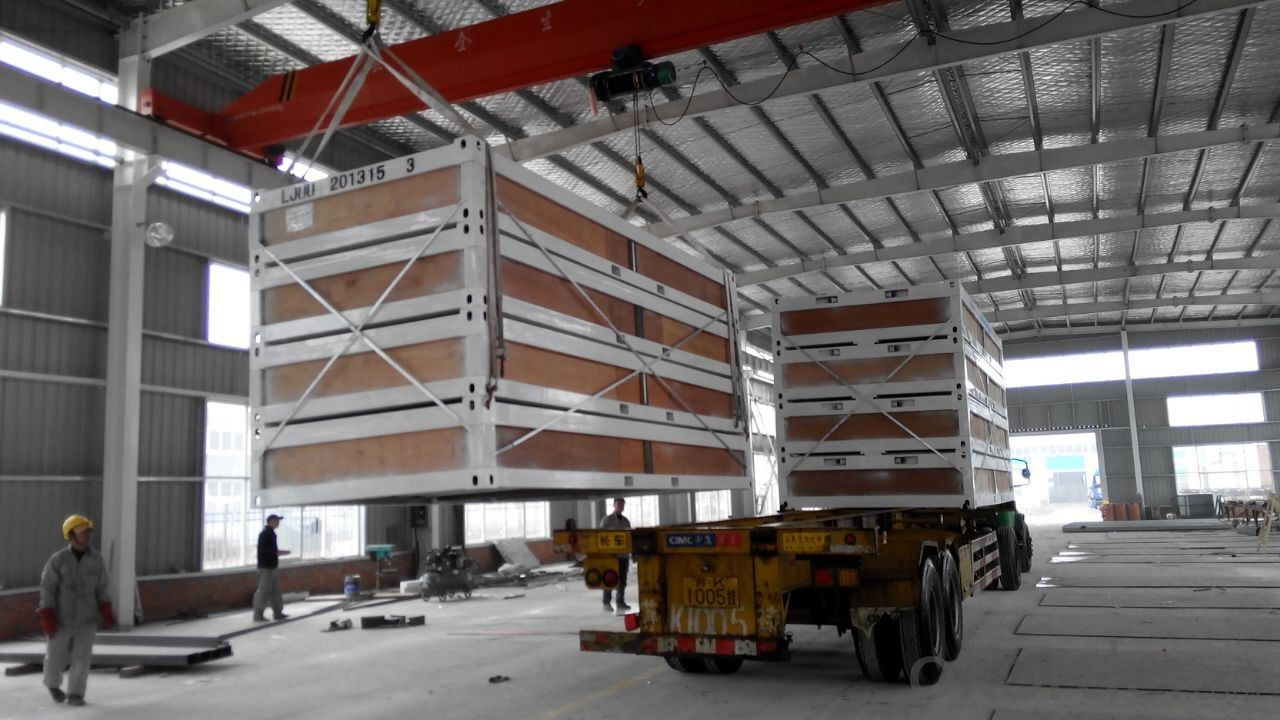
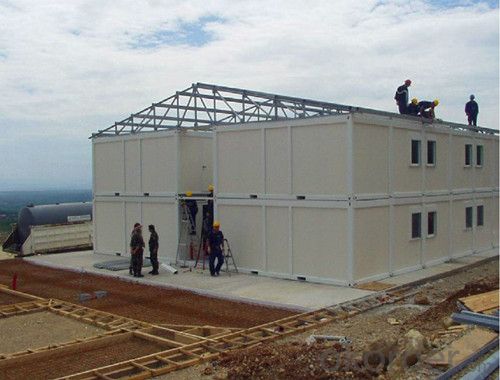
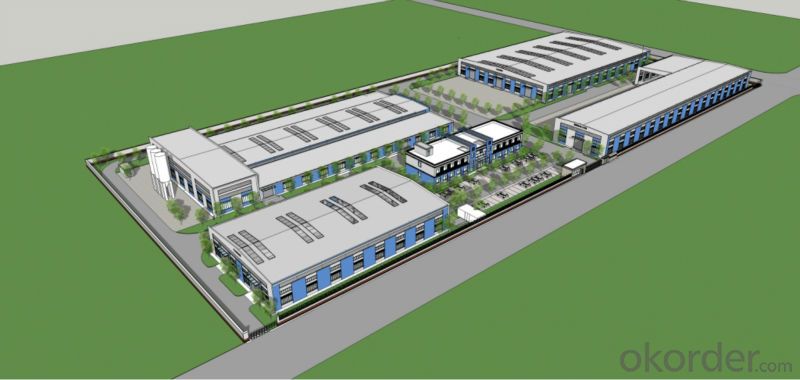
- Q: Are container houses suitable for homeless shelters or transitional housing?
- Yes, container houses can be suitable for homeless shelters or transitional housing. They are cost-effective, easy to transport, and can be quickly assembled. Container houses also provide a secure and comfortable living space, offering an opportunity for individuals to transition out of homelessness into more stable housing.
- Q: Are container houses easy to assemble?
- Container houses are known for their ease of assembly. This is mainly because they are prefabricated structures, which means that the components are made off-site and then transported to the location where the house will be put together. This eliminates the need for extensive on-site construction, making the assembly process faster and less labor-intensive. Container houses also have a modular design that allows multiple containers to be stacked and connected to create larger living spaces. This modular approach simplifies the assembly process as each container can be easily fitted together like building blocks. Additionally, containers are built to standard sizes, making them easy to transport and assemble using commonly available equipment. Moreover, container houses usually come with detailed assembly instructions and are designed to be user-friendly. Many manufacturers provide step-by-step guides that make it easy for homeowners or builders to assemble the house without specialized skills or construction experience. While professionals may be needed for certain tasks like plumbing or electrical work, overall, the assembly process is relatively straightforward. It's worth noting that the ease of assembly may vary depending on the complexity of the design and specific project requirements. Factors such as site preparation, foundation work, and customization options can also affect the overall assembly process. However, compared to traditional construction methods, container houses are generally considered much easier and quicker to assemble.
- Q: Can container houses be designed for off-grid living?
- Yes, container houses can indeed be designed for off-grid living. In fact, container houses have become increasingly popular among people seeking sustainable and self-sufficient living options. One of the key advantages of container houses is their flexibility in design and construction. They can be easily modified and customized to include all the necessary elements for off-grid living. This typically includes incorporating renewable energy sources such as solar panels, wind turbines, or even hydroelectric systems to generate electricity. Additionally, container houses can be equipped with rainwater collection systems and advanced water filtration systems to ensure a sustainable and independent water supply. Moreover, container houses offer excellent insulation properties, which can be further enhanced with the addition of insulation materials. This allows for better temperature control, reducing the need for excessive heating or cooling. Additionally, the compact size of container houses makes it easier to maintain optimal indoor temperatures, requiring less energy consumption. Container houses can also be designed to include efficient waste management systems. Composting toilets and greywater recycling systems can be installed to minimize water waste and reduce the environmental impact. Furthermore, container houses can be equipped with high-efficiency appliances and LED lighting to further conserve energy. Overall, container houses provide a versatile and sustainable solution for off-grid living. By incorporating renewable energy sources, efficient water management systems, and energy-saving features, container houses can offer a comfortable and eco-friendly lifestyle in remote or off-grid locations.
- Q: Can container houses be built in remote areas?
- Yes, container houses can definitely be built in remote areas. In fact, container houses are particularly well-suited for remote locations due to their modular design and easy transportability. Being made from shipping containers, they can be transported via trucks, boats, or even helicopters, making them accessible even in areas with limited infrastructure. Container houses are also known for their durability and ability to withstand extreme weather conditions, which is especially important in remote areas where natural elements can be more challenging. They are designed to be sturdy and resistant to hurricanes, earthquakes, and other environmental factors. Furthermore, container houses are relatively quick and easy to construct. Once the shipping containers are delivered to the site, they can be converted into habitable spaces by adding doors, windows, insulation, plumbing, and electrical systems. This means that even in remote areas where construction resources may be limited, container houses can be assembled efficiently. Additionally, container houses offer sustainability benefits in remote areas. They can be built with eco-friendly materials and can be designed to operate off-grid by utilizing solar panels, rainwater harvesting systems, and composting toilets. This makes them ideal for remote areas where access to utilities and services might be limited or non-existent. Overall, container houses provide an excellent solution for remote areas, offering a cost-effective, durable, and sustainable housing option that can be easily transported and assembled even in challenging locations.
- Q: Can container houses be designed with a rooftop terrace?
- Yes, container houses can be designed with a rooftop terrace. Many architects and designers have successfully incorporated rooftop terraces into container house designs, providing additional outdoor living space and maximizing the use of space in a compact structure.
- Q: What are the size specifications of the container house?
- and its size is the standard container; the other is their own processing, but the shape is the shape of the container
- Q: Are container houses susceptible to rust or corrosion?
- Container houses, typically constructed from steel shipping containers, are designed to endure the harsh conditions of long-distance sea transportation. These containers are predominantly made from weathering steel or corten steel, renowned for their exceptional resistance to corrosion. Though container houses possess a general resistance to rust and corrosion, it is crucial to acknowledge that they are not entirely impervious to these issues. Over time, without proper maintenance or exposure to specific environmental elements, rust and corrosion may manifest. Several factors can contribute to rust and corrosion in container houses, such as exposure to moisture, salty air, and extreme weather conditions. Inadequate sealing of the containers can result in water seepage, leading to rust formation. Furthermore, damaged or worn-out paint or protective coatings on the containers may cause corrosion. To mitigate the risk of rust and corrosion in container houses, regular maintenance is imperative. This entails inspecting the containers for any signs of damage or wear, rectifying cracks or holes, and applying necessary protective coatings or paint. Proper sealing of the containers and ensuring adequate ventilation can also assist in preventing moisture buildup and minimizing the risk of rust. In conclusion, while container houses are generally resistant to rust and corrosion, they are not entirely impervious. By implementing proper maintenance and care, the likelihood of rust and corrosion can be minimized, safeguarding the longevity and durability of the container house.
- Q: Are container houses suitable for coastal areas?
- Indeed, coastal areas can indeed be a suitable location for container houses. These houses are constructed using shipping containers, which are made of robust steel and designed to withstand harsh weather conditions, including the challenging coastal environment characterized by strong winds, saltwater exposure, and the possibility of flooding. One of the key advantages of container houses is their steel structure, which renders them highly resistant to corrosion caused by saltwater, a common issue in coastal regions. Additionally, the compact design of these houses allows for easy transportation and installation, making them an ideal choice for coastal areas where building sites may be limited or difficult to access. Moreover, container houses can be specifically designed to be elevated on stilts or pilings, offering enhanced protection against potential coastal flooding and increasing their resilience in the face of rising sea levels. This feature proves especially beneficial in coastal areas prone to storms, hurricanes, or tsunamis. Furthermore, container houses in coastal areas contribute to sustainability efforts. The practice of repurposing shipping containers for housing purposes reduces waste and minimizes the environmental impact of construction. Additionally, these houses can be equipped with energy-efficient systems and materials, such as solar panels and insulation, reducing their carbon footprint and providing a sustainable living option in coastal regions. To summarize, container houses are a suitable housing solution for coastal areas due to their durability, resistance to saltwater corrosion, adaptability to various terrains, and sustainable construction practices. They offer a viable and resilient option that can withstand the unique challenges presented by coastal environments.
- Q: Are container houses suitable for individuals who enjoy outdoor activities?
- Individuals who enjoy outdoor activities may find container houses to be a suitable option. These houses are renowned for their versatility and portability, making them an ideal choice for outdoor enthusiasts. By being easily transported to different locations, container houses allow individuals to explore and engage in various outdoor activities in diverse environments. Moreover, container houses can be customized to cater to the needs of outdoor enthusiasts. They can be designed with large windows or glass doors, offering breathtaking views of the surrounding nature. Additionally, these houses can be equipped with outdoor amenities like decks, patios, or rooftop terraces, providing ample space for individuals to unwind and indulge in outdoor activities. Furthermore, container houses are constructed using durable and weather-resistant materials, ensuring their suitability for different outdoor environments. They can withstand harsh weather conditions, guaranteeing that individuals can enjoy their outdoor adventures without concerns about the structural integrity of their homes. Additionally, container houses can be an eco-friendly choice for individuals who value sustainable living and outdoor activities. Many of these houses are built using recycled materials, reducing the carbon footprint and promoting environmental conservation. They can also be designed to be energy-efficient, utilizing renewable energy sources like solar panels or rainwater harvesting systems. To conclude, container houses present a great option for individuals who have a fondness for outdoor activities. They offer flexibility, customization options, and durability, making them an excellent choice for adventurous individuals who wish to integrate their love for the outdoors into their living spaces.
- Q: How are container houses constructed?
- Container houses are constructed by repurposing shipping containers, which are cleaned, reinforced, and modified to create livable spaces. The containers are stacked, welded together, and openings for windows and doors are cut. Insulation, electrical and plumbing systems are then installed, and the interiors are finished to meet the desired specifications.
Send your message to us
Container House Sandwich Panel Walls And Roof 20ft Standard Container House
- Loading Port:
- China Main Port
- Payment Terms:
- TT or LC
- Min Order Qty:
- 1 set
- Supply Capability:
- -
OKorder Service Pledge
OKorder Financial Service
Similar products
Hot products
Hot Searches
Related keywords
