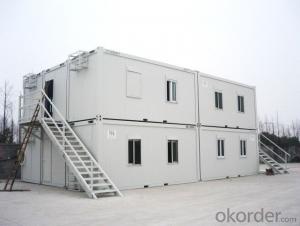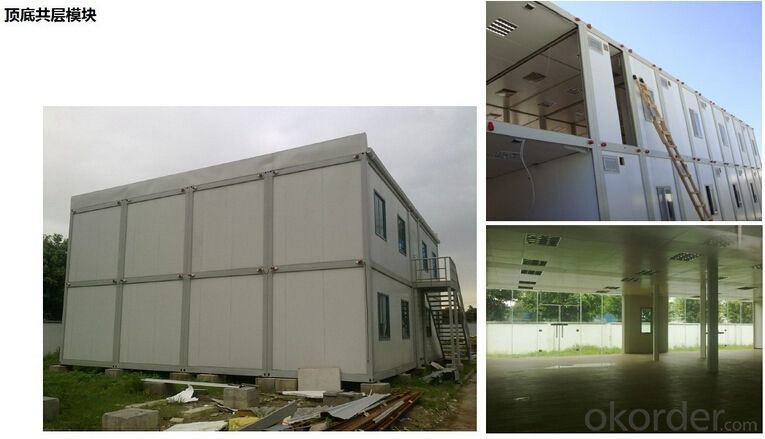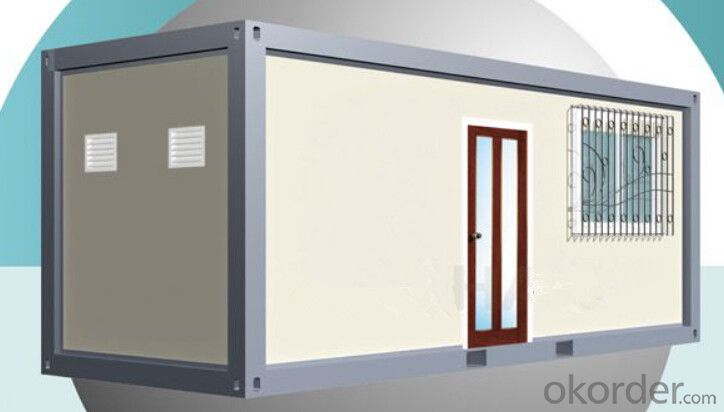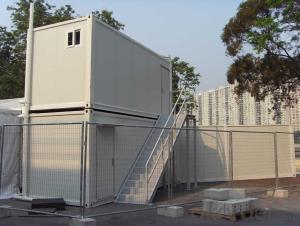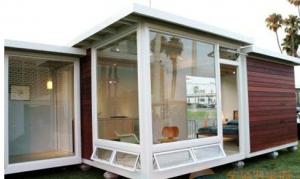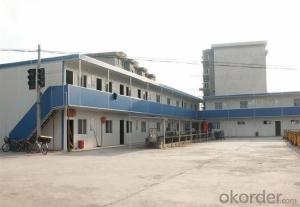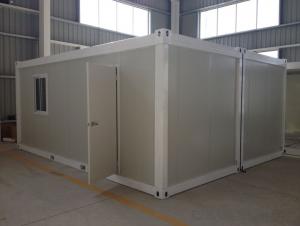Container Office 20ft Container Houses EPS Modular Houses with EPS Sandwich Panel
- Loading Port:
- China Main Port
- Payment Terms:
- TT or LC
- Min Order Qty:
- 1 set
- Supply Capability:
- -
OKorder Service Pledge
OKorder Financial Service
You Might Also Like
Container Office 20ft Container Houses EPS Modular Houses with EPS Sandwich Panel
1. Specification
1 | Steel frame | high quality steel structure 4mm steel profile |
2 |
wall panel: | 50mm/75mm/100mm sandwich board( with EPS,PU for its interlayer) |
Cement &EPS Sandwich panel | ||
3 | roof panel | 50mm/75mm/100mm sandwich board(with EPS,PU for its interlayer) |
Color-glazed roof sheet | ||
4 | windows | Aluminium Alloy window or plastic steel windows |
5 | Doors | Sandwich board door or Aluminium Alloy door |
6 | Bathroom | it will be equipped with one toilet bowl, one wash basin, one shower equipment.( alternative). |
7 | Electricity | we will supply all the electricity system and equipment( alternative) |
8 | Kitchen | it will be equipped with one kitchen cabinet( alternative) |
9 | Color | you can choose any color you like.(both for the outside and inside) |
2. Accessories
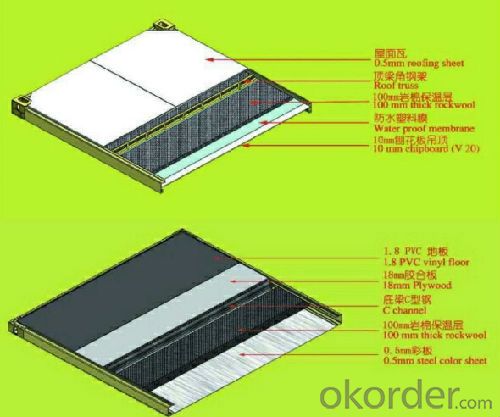

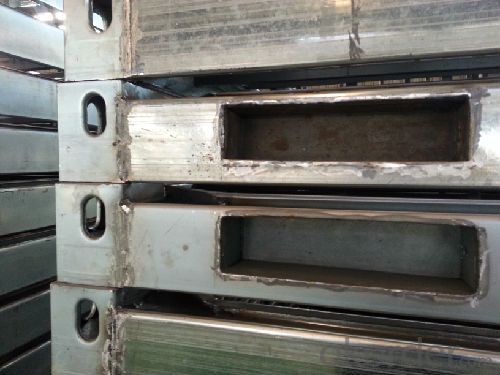
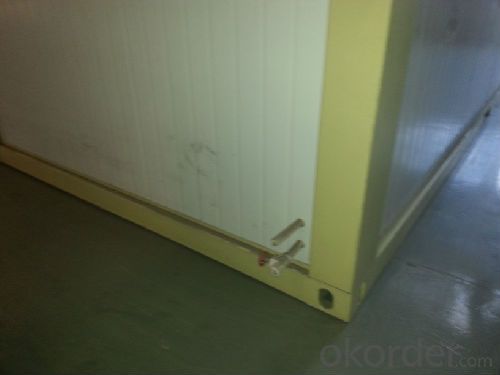
3. Details
Dimension:
10’: 3027x2435x2591/2791mm
20’: 6055x2435x2591/2791mm
30’: 9000x2435x2591/2791mm
40’: 12192x2435x2591/2791mm
Roof: 0.5mm color-bond steel sheet roof
Floor: 18mm plywood board& fiber-cement board+1.5~3.5mm vinyl sheet &15mm bamboo flooring
Window: UPVC double glass tilt& swing window with Alu. Roller shutter
External door: Steel security door
Internal door: UPVC internal door& Aluminum frame sandwich panel door
External wall panel: 50/60/75/100/150mm sandwich wall panel
Internal wall: 50/60/75mm sandwich wall panel
Ceiling: 50mm EPS& rock-wool sandwich ceiling panel
Sanitary: White ceramic
Kitchen: MDF cabinet surface with lacquered paint and bench top with quartz stone
Electrical fittings: Wiring, power point, switch, light, circuit-breaker etc
Gutter: PVC gutter with down pipe.
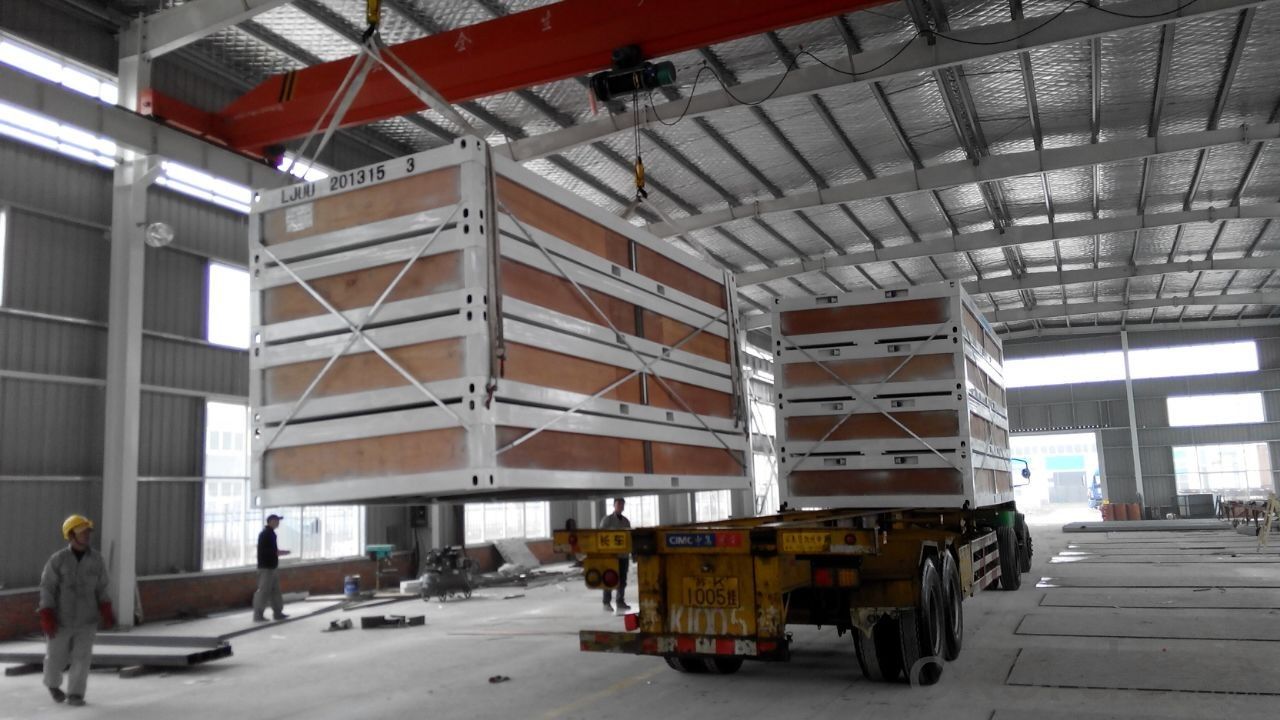
4. Package:
All the materials are well packed by the plywood or the steel skid before loading the container.
20’ SOC container can load 4 units 20’ unit, 40’ HQ SOC can load 4 units 40’ unit, 4X30’units can loading into the 1x40’HQ.
All the materials are well fixed and tight to prevent the moving during the transport.
We will give the professional suggestion before you play the order to utilize the space of the container
5. FAQ
Q1: Why buy Materials & Equipment from OKorder.com?
A1: All products offered by OKorder.com are carefully selected from China's most reliable manufacturing enterprises. Through its ISO certifications, OKorder.com adheres to the highest standards and a commitment to supply chain safety and customer satisfaction.
Q2: How do we guarantee the quality of our products?
A2: We have established an advanced quality management system which conducts strict quality tests at every step, from raw materials to the final product. At the same time, we provide extensive follow-up service assurances as required.
Q3: What is the service life of a Prefabricated House?
A3: The life of a prefabricated house is at least double that of a corresponding concrete building.
Q4: Why choose a Prefabricated House?
A4: Prefabricated Homes are built to high aesthetic and architectural standards. Additionally, Prefabricated Houses are more resistant (better earthquake protection) and are not affected by extreme weather events, use eco-friendly materials, and offer excellent insulation and energy efficiency.
- Q: Are container houses suitable for healthcare facilities?
- Yes, container houses can be suitable for healthcare facilities. They offer several advantages such as cost-effectiveness, quick construction time, and flexibility in design. Additionally, they can be easily modified and expanded to meet specific healthcare requirements. However, careful consideration should be given to factors like insulation, ventilation, and compliance with regulatory standards to ensure a safe and comfortable environment for patients and medical professionals.
- Q: How do container houses handle insulation?
- Container houses handle insulation in several ways. First, the steel walls of shipping containers are naturally insulated to some extent due to their thickness. However, additional insulation is often added to further improve energy efficiency and comfort. One common approach is to use spray foam insulation, which is sprayed directly onto the interior walls of the container. This creates a seamless layer of insulation that fills any gaps or cracks, ensuring a tight seal and preventing heat transfer. Spray foam insulation is highly effective in reducing energy consumption and maintaining a comfortable indoor temperature. Another method is to incorporate insulation panels or batts between the steel walls and the interior finish. These panels are made from materials such as fiberglass, mineral wool, or rigid foam, which provide excellent thermal resistance. Insulation panels can be easily installed and offer flexibility in terms of thickness and R-value, allowing for customization based on climate conditions. In addition to wall insulation, container houses also focus on insulating the roof and floor. Roof insulation can be achieved through the installation of insulation panels or by adding a layer of spray foam to the ceiling. For the floor, insulation can be placed underneath the subfloor or between the container floor and the interior finish. To further enhance insulation, container houses often incorporate double-glazed windows and insulated doors. These features help minimize heat transfer and drafts, creating a more energy-efficient and comfortable living environment. Overall, container houses prioritize insulation to ensure energy efficiency, reduce heating and cooling costs, and provide a comfortable indoor climate. By combining natural insulation properties of the steel walls with additional insulation methods, container houses can effectively handle insulation challenges and create an insulated and cozy living space.
- Q: Can container houses be financed like traditional homes?
- Yes, container houses can be financed like traditional homes. Many banks and financial institutions offer mortgage and home loan options for container houses, considering them as permanent structures that can be legally owned and occupied. However, it is important to note that the availability and terms of financing options may vary depending on the location, local regulations, and the specific lender's policies.
- Q: Can container houses be built with a traditional gallery or exhibition space?
- Yes, container houses can definitely be built with a traditional gallery or exhibition space. Container homes are versatile and can be customized to suit various purposes, including housing an art gallery or exhibition space. The modular nature of shipping containers allows for easy modification and expansion, making it possible to create spacious and well-lit areas for displaying art. Container houses can be designed with large windows or glass walls to maximize natural light, creating an ideal environment for showcasing artwork. Additionally, the industrial aesthetic of the containers can provide a unique backdrop that can enhance the overall visual appeal of the gallery or exhibition space. Moreover, container homes can be easily transported, allowing for flexibility in selecting a location for the gallery or exhibition space. They can be placed in urban areas, rural landscapes, or even temporarily set up in different locations for art events or exhibitions. In summary, container houses offer a cost-effective and flexible solution for creating a traditional gallery or exhibition space. With their adaptability, customizability, and portability, container homes can provide a unique and aesthetically pleasing environment to showcase art.
- Q: Are container houses suitable for remote or off-grid workspaces?
- Container houses are indeed suitable for remote or off-grid workspaces. They have been specifically designed to be easily transported and are highly portable to reach even the most remote locations. Additionally, these houses can be tailored to meet specific requirements and equipped with essential amenities such as electricity, plumbing, insulation, and heating/cooling systems necessary for a functional workspace. Furthermore, container houses are environmentally friendly due to their recycled construction materials, making them a sustainable choice for off-grid workspaces. To enhance sustainability, they can be outfitted with solar panels and rainwater harvesting systems, ensuring a self-sufficient and eco-friendly workspace. Furthermore, containers are exceptionally resilient and can withstand extreme weather conditions, making them an ideal option for remote areas. In summary, container houses provide a cost-effective, customizable, and sustainable solution for establishing remote or off-grid workspaces.
- Q: Can container houses be designed with a sustainable heating system?
- Certainly, sustainable heating systems can be incorporated into the design of container houses. Container houses are renowned for their adaptability and eco-conscious nature, making them prime candidates for sustainable heating solutions. Solar panels are a popular choice for sustainable heating in container houses. By installing solar panels on the roof of the container house, sunlight can be harnessed to power a heating system. This may include solar water heaters, which utilize the sun's energy to heat water and distribute it throughout the house, or solar air heaters, which capture and store solar energy to warm the air inside the container. Geothermal heating is another viable option for sustainable heating in container houses. This system takes advantage of the earth's constant temperature to provide heating and cooling. A geothermal heat pump can be installed to extract heat from the ground during winter and transfer it into the container. Conversely, during summer, the system can be reversed to cool the interior. Passive heating techniques can also greatly benefit container houses. This involves strategic design to maximize solar gain and natural heat retention. Orienting the house towards the sun, incorporating large windows to allow sunlight in, and utilizing thermal mass materials like concrete or stone to absorb and store heat during the day and release it at night are all effective strategies. Furthermore, container houses can utilize sustainable heating systems such as biomass boilers or pellet stoves. These systems use renewable organic materials like wood pellets or agricultural waste as fuel sources, which have a lower carbon footprint compared to fossil fuels. In conclusion, container houses can undoubtedly incorporate sustainable heating systems. Solar panels, geothermal heating, passive heating techniques, and biomass boilers are just a few examples of the numerous sustainable heating solutions that can be integrated into container house design. By combining these systems effectively, container houses can achieve a comfortable and environmentally friendly living environment while minimizing their impact on the planet.
- Q: Can container houses be designed with unique architectural features?
- Certainly, unique architectural features can indeed be incorporated into container houses. Although the fundamental structure of a container house originates from shipping containers, the design possibilities are virtually boundless. Architects and designers have successfully crafted container houses that exhibit one-of-a-kind and innovative architectural elements. Container houses can be tailor-made and altered to include an array of architectural components, such as expansive windows, skylights, rooftop gardens, balconies, and even multi-level designs. By stacking or arranging the containers in different configurations, fascinating shapes and layouts can be achieved. Some container houses have been ingeniously designed to integrate open floor plans, loft spaces, and inventive storage solutions. Furthermore, container houses can be combined with conventional building materials like wood, glass, and steel, resulting in a hybrid design that harmoniously blends the industrial aesthetic of containers with more traditional architectural features. This allows for the creation of extraordinary and visually pleasing homes that stand out from the ordinary. Additionally, container houses can also be designed to be environmentally friendly and sustainable, incorporating features such as solar panels, rainwater harvesting systems, and green roofs. These features not only contribute to the overall architectural design but also enhance the functionality and efficiency of the container house. In conclusion, container houses possess the potential to be designed with distinctive architectural features. With the appropriate level of creativity and expertise, container houses can be transformed into stunning and unique dwellings that reflect the individuality and style of their owners.
- Q: Are container houses safe from extreme weather conditions?
- Container houses can be designed and built to be safe and secure in extreme weather conditions. With proper insulation, reinforced structures, and additional features, container houses can withstand hurricanes, earthquakes, and other natural disasters. Some container homes are even designed to meet stringent building codes for high wind zones and seismic activity. One of the main advantages of container houses is their durability. Shipping containers are made of strong steel, designed to withstand the harsh conditions of sea transport. This inherent strength makes them resistant to wind, rain, and even fire. However, it is important to note that modifications and reinforcements are often necessary to ensure their safety in extreme weather conditions. For instance, container homes can be insulated with high-quality materials to provide effective thermal insulation, preventing heat loss or gain during extreme temperatures. Insulation also helps regulate the temperature inside the house, making it comfortable and safe to live in. In areas prone to hurricanes or tornadoes, container houses can be further secured by anchoring them to a solid foundation or using reinforced concrete footings. Additionally, adding storm shutters or impact-resistant windows can protect against flying debris during severe weather events. Earthquake-prone regions require additional precautions. Engineers can strengthen the container structure by welding or bolting steel beams to the containers to increase their stability. Proper seismic bracing and foundation design can ensure that the container home remains intact during an earthquake. It is crucial to work with experienced architects, engineers, and contractors who specialize in container homes, as they will have the expertise to design and construct a safe dwelling. By following proper building codes and regulations, container houses can provide a secure and reliable living space even in the face of extreme weather conditions.
- Q: Are container houses suitable for extreme climates?
- Container houses can be suitable for extreme climates, but it largely depends on the design and insulation of the structure. With proper planning and modifications, container houses can withstand harsh weather conditions and provide a comfortable living environment. One of the main challenges of extreme climates is temperature control. Container houses can be insulated effectively, preventing excessive heat loss or gain. This can be achieved by using high-quality insulation materials and adding additional layers to the walls, floors, and roofs. Insulation also helps in reducing energy consumption for heating or cooling, making container houses more sustainable. In regions with extremely cold climates, the design of the container house can be optimized to maximize heat retention. This can include installing double-glazed windows, using insulated doors, and incorporating passive solar techniques like orienting the house to capture sunlight. Additionally, the use of heating systems such as radiant floor heating or wood stoves can further enhance the thermal comfort inside the container house. For areas with scorching heat or high humidity, container houses can be adapted to provide better ventilation and airflow. This can be achieved by incorporating windows, skylights, or even adding a rooftop garden or green roof to reduce heat absorption. Cross-ventilation can also be achieved by strategically placing windows or using fans to circulate air effectively. Furthermore, container houses can be designed to withstand extreme weather events, such as hurricanes or earthquakes. Reinforcements can be added to the structure, including steel frames or additional support columns, to increase its stability and resilience. However, it is important to note that container houses may require additional maintenance and regular inspections in extreme climates. This is to ensure that the insulation remains intact, there are no leaks, and the structure is in good condition to withstand any weather conditions. In conclusion, container houses can be suitable for extreme climates with proper design, insulation, and modifications. While they may require extra considerations and maintenance, container houses offer an affordable and sustainable housing solution that can withstand the challenges of extreme weather conditions.
- Q: Can container houses be designed to have a traditional aesthetic?
- Absolutely, container houses can be designed in a way that captures a traditional aesthetic. Although shipping containers typically have an industrial appearance, they can be altered and revamped to achieve a more traditional look. The secret lies in the design and utilization of exterior finishes and architectural elements. To achieve a traditional aesthetic, the exterior of the container house can be covered with materials like wood or brick, which are commonly associated with traditional architecture. This can be accomplished by constructing a wooden or brick façade around the container, effectively hiding the original metal structure. Furthermore, traditional architectural elements such as pitched roofs, dormer windows, porches, and decorative trims can be integrated to enhance the traditional appeal. Interior design choices also play a crucial role in achieving a traditional aesthetic. By selecting traditional materials, color schemes, and furnishings, the container house can emit a sense of tradition and warmth. Incorporating wooden flooring, intricate moldings, antique furniture, and timeless fixtures can all contribute to establishing a traditional atmosphere within the interior. It is important to mention that while container houses can be designed to have a traditional aesthetic, they still offer the inherent advantages of affordability, sustainability, and versatility that are associated with this type of construction. Therefore, if you desire a home with a traditional appearance while also exploring alternative building methods, container houses can be an excellent option.
Send your message to us
Container Office 20ft Container Houses EPS Modular Houses with EPS Sandwich Panel
- Loading Port:
- China Main Port
- Payment Terms:
- TT or LC
- Min Order Qty:
- 1 set
- Supply Capability:
- -
OKorder Service Pledge
OKorder Financial Service
Similar products
Hot products
Hot Searches
Related keywords
