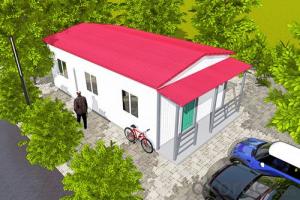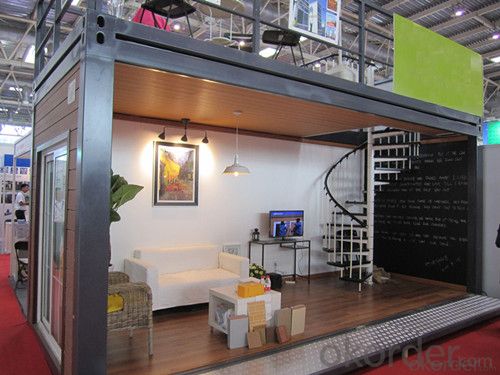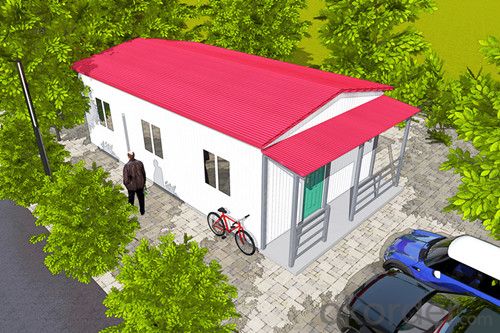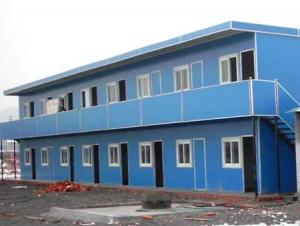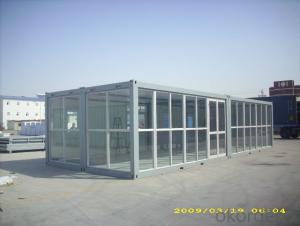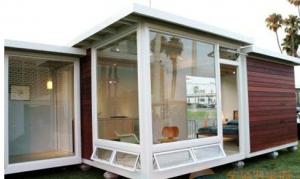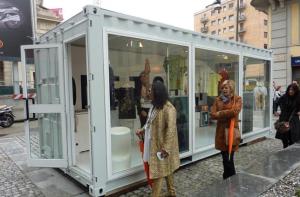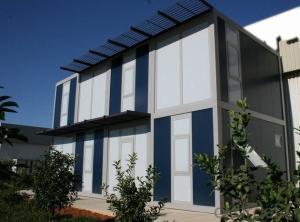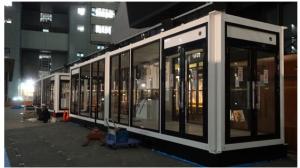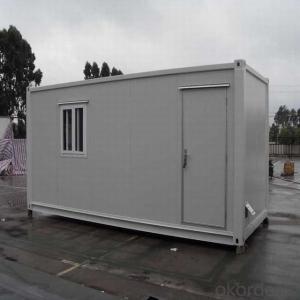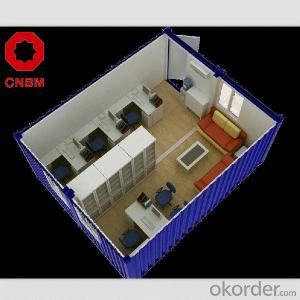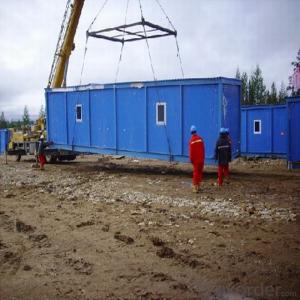New Design Smart Container House with High Quality
- Loading Port:
- Tianjin
- Payment Terms:
- TT or LC
- Min Order Qty:
- 3 set
- Supply Capability:
- 500 set/month
OKorder Service Pledge
OKorder Financial Service
You Might Also Like
New Design Smart Container House with High Quality
1. The benefits of Container House
Perfect for modular/prefab site offices,cabins,warehouse,villa,toliet,shop,hotel,camp,office
Efficient, low cost designs that can be customized for end user requirements
Easy for low skilled workers to assemble
The light steel frame structure is strong and reliable
Many modular homes can be stacked and linked together to create more space
Neat inside: plumbing and wires are hidden into the sandwich panel
2. Certificates:
ISO9001, ISO14001, CSA(Canadian Standards Association), CE(European Conformity), AU(Australia Standard),UL(America standard)
3. Specification:
Item | Specification |
Frame | Cold formed 3-4mm Steel Profile Wind resistance capacity>120km/h, Seismic resistance capacity > grade 8 |
Floor | ·0.5 mm flat galvanized steel sheet ·100mm non combustible mineral wool ·18mmplywood panel ·Customized PVC floor |
Roof | 0.5mm galvanized &painted steel sheet ·100mm non combustible mineral woo ·one set CE electronic installation |
Door | ·Single fold, 40mm thick ·Insulated with PL (polystyrene) · Opening dimensions of 808×2030mm, with a handle lock with 3 keys. · Net opening dimensions: 754 x 1985 mm. |
Wall panel | ·0.5mm galvanized &painted steel sheet ·60mm rock wool ·9mm chipboard |
Window | Made of PVC, white color, with dimensions 800×1100mm, glazed with double layer glass with sliding mechanism (one side fixed and one sliding). More extra types chosen in term of your specific needs. |
The cabin can be dis-assemebled for transport.
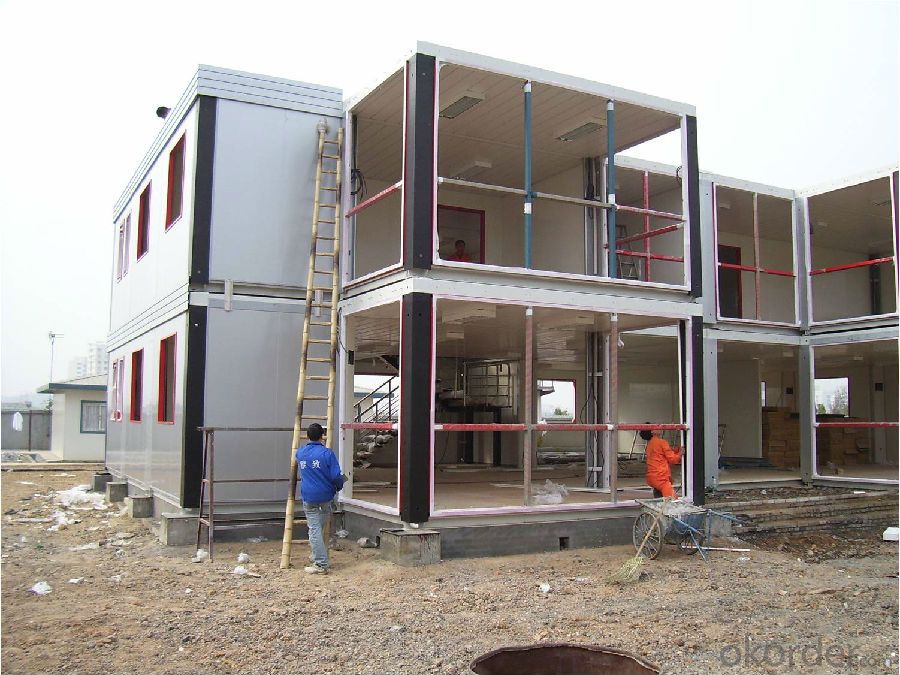
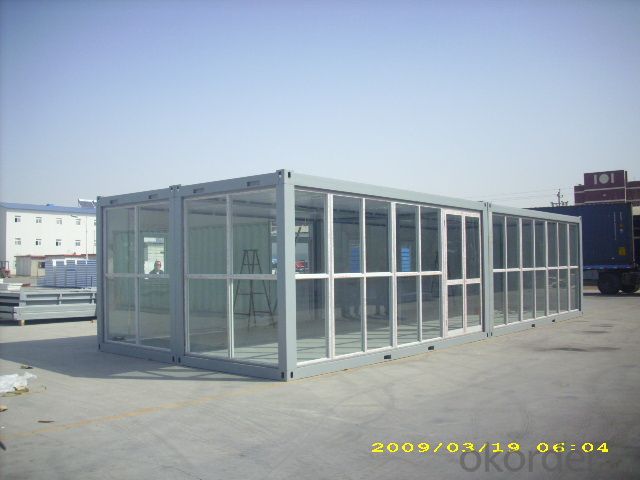
- Q: Can container houses be designed with a sliding glass door or folding patio doors?
- Yes, container houses can definitely be designed with sliding glass doors or folding patio doors. These types of doors provide a modern and open feel to the space, allowing for natural light to flood in and creating a seamless connection between the indoor and outdoor areas. Sliding glass doors or folding patio doors are a popular choice for container houses as they maximize the limited space and provide easy access to the outdoor living areas. Additionally, they can be energy-efficient and offer good insulation when closed, making them ideal for container houses in various climates. Ultimately, the design and customization options for container houses are endless, and incorporating sliding glass doors or folding patio doors is certainly a viable choice.
- Q: Can container houses be designed with a minimalist or Scandinavian style?
- Certainly, container houses can be designed to embody a minimalist or Scandinavian style. The charm of container houses lies in their versatility and adaptability, which opens up endless design opportunities. Both minimalist and Scandinavian styles emphasize simplicity, functionality, and sleek lines, all of which can be effortlessly achieved by utilizing containers. In the case of a minimalist container house, the primary focus is on decluttering and creating open, uncluttered spaces. The pristine and industrial appearance of containers perfectly aligns with the minimalist philosophy. By employing neutral shades like white, gray, or beige, and incorporating minimal furnishings and decor, a serene and uncluttered ambiance can be created. The inclusion of expansive windows and skylights can maximize the influx of natural light and generate a sense of openness. On the other hand, a Scandinavian container house can encompass elements of warmth, coziness, and natural materials. A combination of light-colored woods such as pine or birch, alongside white or light-colored walls, can produce a bright and airy atmosphere. Scandinavian design often integrates nature-inspired elements, so the introduction of plants, greenery, and natural textures like rattan or jute can amplify the overall aesthetic. Furniture with clean lines and functional design, like mid-century modern pieces, can harmonize with the Scandinavian style. Ultimately, the design possibilities for container houses are boundless, and they can be effortlessly tailored to accommodate any desired style, be it minimalist or Scandinavian. Through meticulous planning and attention to detail, container houses can be transformed into stylish and functional homes that reflect the desired aesthetic.
- Q: Can container houses be built with a solar power system?
- Container houses have the capability to be constructed with a solar power system. In reality, container houses are frequently considered ideal candidates for solar power due to their modular and portable nature. The roof of a container house can conveniently be equipped with solar panels to capture the sun's energy and transform it into electricity. These panels, comprised of photovoltaic cells, can generate electricity throughout the day and store it in batteries for use at night or on overcast days. The size of the solar power system will be determined by the energy requirements of the container house, but with advancements in solar technology, it is possible to solely power an entire container house with solar energy. Furthermore, container houses are often designed with energy-efficient characteristics like insulation and double-glazed windows, which further enhance the use of solar power by decreasing energy consumption. All in all, container houses and solar power systems are a perfect combination, providing sustainable and environmentally friendly living solutions.
- Q: Are container houses eco-friendly?
- Yes, container houses can be considered eco-friendly for several reasons. Firstly, container houses are constructed using repurposed shipping containers, which reduces the need for traditional construction materials such as bricks, concrete, and wood. By reusing these containers, we are effectively reducing the demand for new raw materials and minimizing the environmental impact associated with their extraction and production. Secondly, container houses have a smaller carbon footprint compared to traditional homes. The process of manufacturing shipping containers produces significantly fewer greenhouse gas emissions compared to producing bricks and concrete. Additionally, container houses often require less energy for heating and cooling due to their compact size and efficient insulation, resulting in lower energy consumption and reduced carbon emissions. Furthermore, container houses can be designed to be energy-efficient. They can be equipped with solar panels to generate renewable energy, rainwater harvesting systems to reduce water consumption, and green roofs or living walls to improve insulation and promote biodiversity. Additionally, container houses can be easily transported, allowing for greater flexibility and reducing the need for new construction. This mobility can help minimize urban sprawl and preserve natural habitats by allowing people to live in existing developed areas. However, it's important to note that the eco-friendliness of a container house also depends on various factors, including the materials used for insulation, the energy sources for heating and cooling, and the overall design and construction practices. It's crucial to prioritize sustainable and environmentally friendly choices throughout the entire construction process to ensure the eco-friendliness of container houses.
- Q: Can container houses be designed with a communal garden?
- Indeed, it is entirely possible to incorporate a communal garden into the design of container houses. These houses are renowned for their versatility and adaptability, making them an ideal candidate for such an addition. By including a communal garden, residents can greatly enhance their living experience. When designing container houses with a communal garden, there are two potential options to consider: placing the garden on the ground level or on the rooftop. The choice depends on the available space and the preferences of the residents. Regardless of the location, the garden can feature a wide array of greenery, flowers, vegetables, and even small fruit trees, resulting in a beautiful and sustainable environment. To ensure the success of the communal garden, several factors must be taken into account during the design phase. These factors include the implementation of proper irrigation systems, ensuring adequate sunlight exposure, and providing easy access for all residents. Additionally, raised garden beds or vertical gardening techniques can be utilized to optimize space usage and make gardening more accessible. The presence of a communal garden within container houses offers numerous benefits. It fosters a sense of community and encourages residents to engage in shared activities, such as gardening, which can cultivate relationships and create a lively social atmosphere. Additionally, the garden provides a tranquil and calming space where residents can relax and connect with nature. Moreover, a communal garden in container houses can contribute to sustainability efforts. By enabling the cultivation of organic produce, it reduces the need for transportation and packaging. Additionally, the garden can act as a natural cooling system, assisting in regulating the temperature inside the container houses and minimizing reliance on energy-consuming air conditioning. In conclusion, container houses can undoubtedly be designed to include a communal garden. This addition presents an opportunity for residents to connect with nature, nurture a sense of community, and actively contribute to sustainable living practices.
- Q: What is the average lifespan of a container house?
- The average lifespan of a container house can vary depending on a few factors. Generally, container houses are made from shipping containers that are designed to withstand the rigors of international shipping for about 10-15 years. However, with proper maintenance and renovations, a container house can last much longer. The lifespan of a container house can be extended by reinforcing the structure, insulating and weatherproofing the interior, and regularly maintaining the exterior. Additionally, the quality of the container and the construction techniques used can also impact its longevity. Some container houses have been known to last up to 50 years or more with proper care. However, it's important to note that factors such as climate, location, and usage can also affect the lifespan of a container house. In summary, while the average lifespan of a container house may be around 10-15 years, it can be extended significantly with proper maintenance and renovations.
- Q: Can container houses be soundproofed for privacy?
- Yes, container houses can be soundproofed for privacy. While containers are made of strong and durable materials, they may not inherently provide the best sound insulation. However, there are various methods that can be employed to achieve soundproofing in container houses. Firstly, adding insulation materials to the walls, floors, and ceilings can significantly reduce sound transmission. There are several types of insulation available, such as fiberglass, foam boards, or rock wool, which can be installed within the walls to absorb and dampen sound waves. Additionally, sealing any gaps or cracks in the container walls will help prevent sound leakage. This can be done using acoustic sealants or weatherstripping materials to ensure a tight seal around windows, doors, and any other openings. Another effective method is to install acoustic panels or soundproof curtains on the walls. These panels are designed to absorb sound and minimize its reflection, thus reducing noise transfer between rooms or from the outside environment. Furthermore, using double-glazed or laminated glass windows can significantly improve sound insulation. These windows consist of two or more layers of glass with an air or gas-filled space in between, which acts as a barrier against noise transmission. Finally, considering the layout and design of the container house can also help enhance soundproofing. For example, placing rooms with higher noise levels, such as living areas, away from bedrooms or quiet spaces can minimize disturbance. In conclusion, while container houses may not naturally provide excellent sound insulation, they can be soundproofed for privacy. By incorporating insulation materials, sealing gaps, using acoustic panels or curtains, installing double-glazed windows, and considering the overall layout, container houses can be transformed into private and serene living spaces.
- Q: Can container houses be moved?
- Indeed, container houses have the capability to be relocated. The mobility factor stands as one of the primary benefits of container houses. These dwellings are constructed utilizing recycled shipping containers, which are specifically engineered for effortless transportation. Their durability is designed to endure the demanding conditions of shipping, including stacking and movement via cranes or trucks. Typically, container houses are positioned on a foundation or a robust support system; however, if the need arises, they can be effortlessly lifted and transferred to an alternative location. As a result, container houses present a versatile and portable housing solution, perfect for individuals who require frequent relocation or desire the ability to change their living environment in the future.
- Q: Can container houses be expanded or modified?
- Yes, container houses can be expanded and modified. The modular design of container houses allows for easy expansion or modification of the structure. Additional containers can be added to increase the living space, or walls within the containers can be removed or repositioned to create larger rooms or open floor plans. Furthermore, container houses can be stacked vertically to create multi-level structures. Additionally, modifications can be made to the exterior and interior, such as adding windows, doors, insulation, plumbing, electricity, and various design elements to customize the container house to meet specific needs and preferences. Overall, container houses offer great flexibility for expansion and modification, making them a versatile option for housing.
- Q: Can container houses be built with a green roof or rooftop garden?
- Container houses have the potential to incorporate a green roof or rooftop garden, which adds to their eco-friendly and sustainable qualities. These types of houses are often regarded as environmentally conscious choices, and the addition of a green roof or rooftop garden further enhances their positive impact. A green roof or rooftop garden involves covering the roof of a building with vegetation, which offers numerous benefits. Firstly, it helps to combat the urban heat island effect by absorbing and deflecting solar radiation, thereby keeping the interior of the container house cooler. This leads to energy savings as less cooling is required. Secondly, a green roof or garden improves air quality by absorbing carbon dioxide and releasing oxygen. It also acts as a filter, removing pollutants and particulate matter from the air, resulting in cleaner and healthier surroundings. Additionally, a green roof or rooftop garden provides additional insulation, minimizing heat loss in winter and heat gain in summer. This contributes to energy efficiency and lower utility bills. Aside from the environmental advantages, a green roof or rooftop garden enhances the aesthetics and livability of a container house. It creates a natural and tranquil ambiance, offers a private outdoor space, and even allows for the cultivation of fruits, vegetables, or herbs. However, before implementing a green roof or rooftop garden on a container house, it is crucial to consider certain factors. The structural integrity of the container and its ability to support the added weight of the vegetation and soil must be evaluated. Adequate waterproofing and drainage systems must also be in place to prevent water leakage and potential damage. In conclusion, container houses can certainly be constructed with a green roof or rooftop garden, presenting a sustainable and visually pleasing housing option that seamlessly integrates nature into urban environments.
Send your message to us
New Design Smart Container House with High Quality
- Loading Port:
- Tianjin
- Payment Terms:
- TT or LC
- Min Order Qty:
- 3 set
- Supply Capability:
- 500 set/month
OKorder Service Pledge
OKorder Financial Service
Similar products
Hot products
Hot Searches
Related keywords

