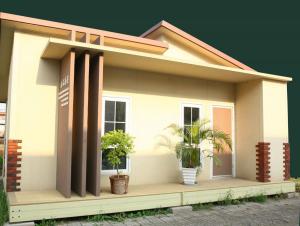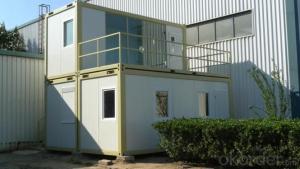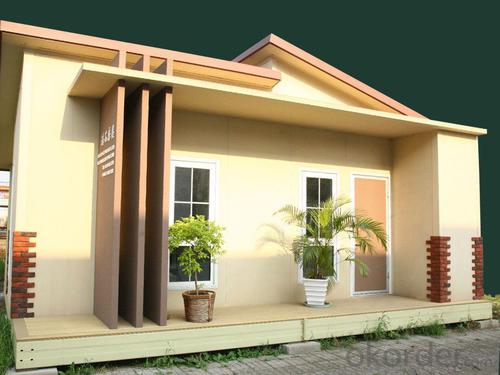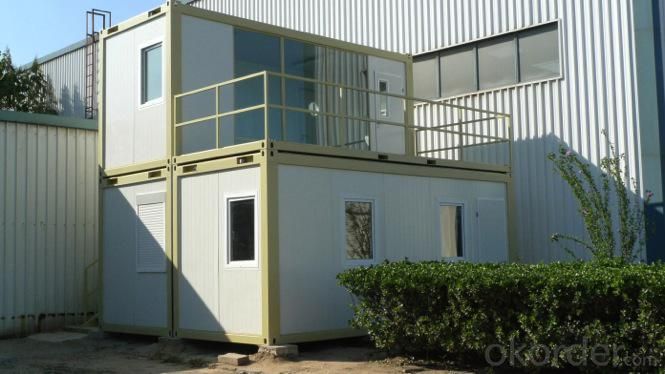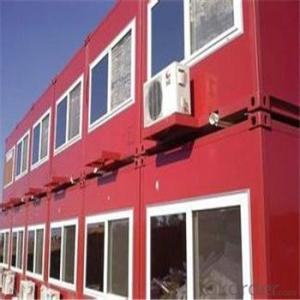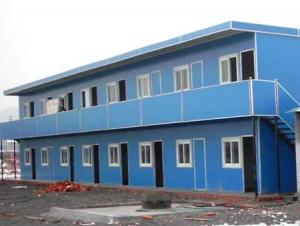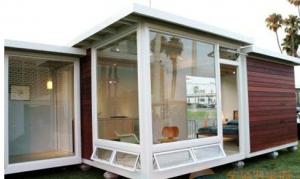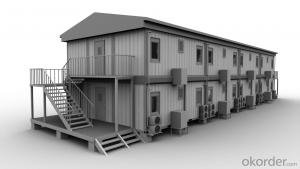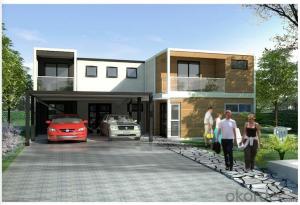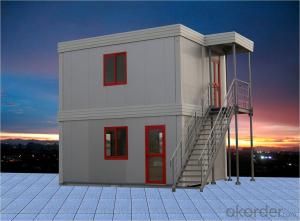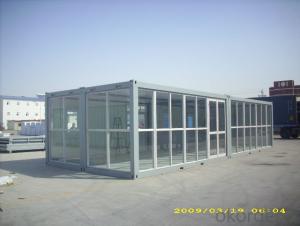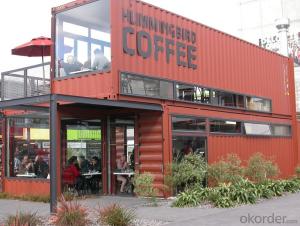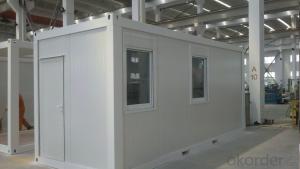2016 New Prefab Two Story Container House with Balcony
- Loading Port:
- Tianjin
- Payment Terms:
- TT or LC
- Min Order Qty:
- 2 unit
- Supply Capability:
- 10000 unit/month
OKorder Service Pledge
OKorder Financial Service
You Might Also Like
Two Story Container House with Balcony
Description
The container house is movable as a whole unity. This kind of container house is reusable usually as offices in domestic areas other than as habitable houses. Using a kind of 1150 modulus design, with security nets, doors and floor tile, its firm and safe. Cabinet unit structure for the introduction of steel and cold-formed steel welded together to make up standard components. The house can be designed just as just one unit or connected to a whole from several boxes, by simple connection such as bolts. Easy to assemble.
Container house has a wide range of applications. It can be used in temporary construction site, commercial industry, civil, military and other fields.
Technical Parameters
1).Designed and developed according to the standard size of shipping container;
2).Heatproof and waterproof;
3).Widely used as office, meeting room, dormitory, shop, booth, toilet, storage, kitchen, shower room, etc.
4).Size: 6058 * 2435 * 2790mm;
5).Components: adopts EPS, PU, or rock wool as heat insulation material;
6).All the components of the container house are up to standard and prefabricated with the advantage of easy installation and uninstallation.
7).Easy assembly and disassembly: Only six skilled workers are needed to finish three modular units in 8 hours;
8).One 40ft HQ container can load six sets of 5,950 x 2,310 x 2,740mm standard units or six sets of 6,055 x 2,435 x 2,740mm standard units;
9).The standard unit can be connected together at any direction or stack up to two or three stories;
10).Waterproof design of structure, fireproof, and heat insulation of material ensure the house to resist heavy wind load of 1.5kN/m2 and 7° seismic intensity;
11).Lifespan of the house: 20 to 25 years.
Advantage & Basic Design
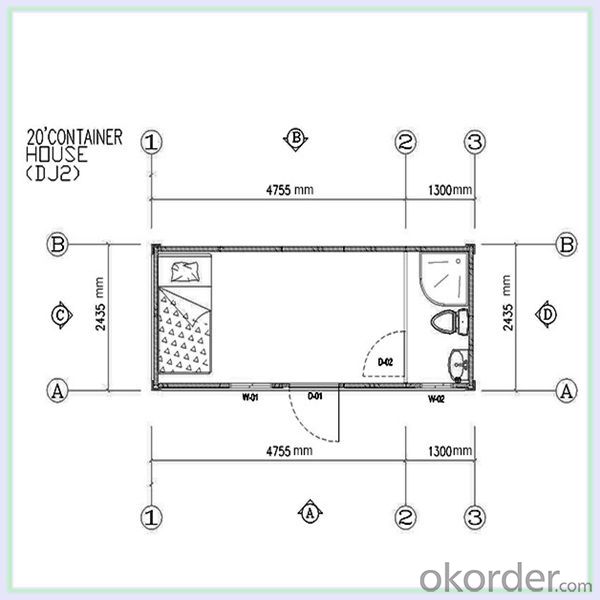
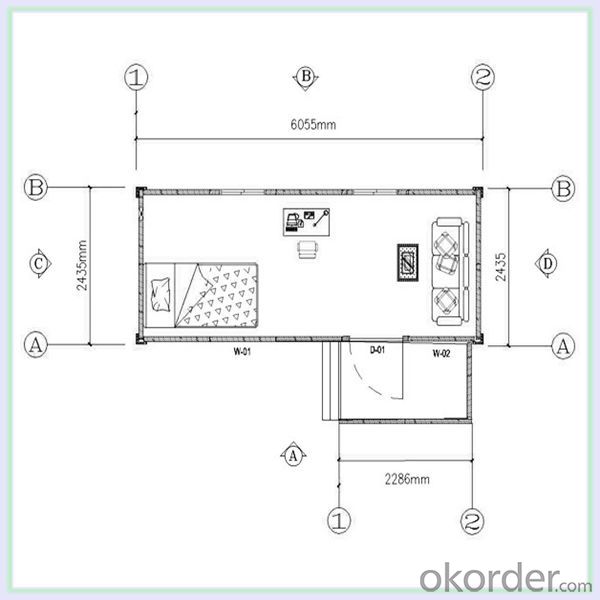
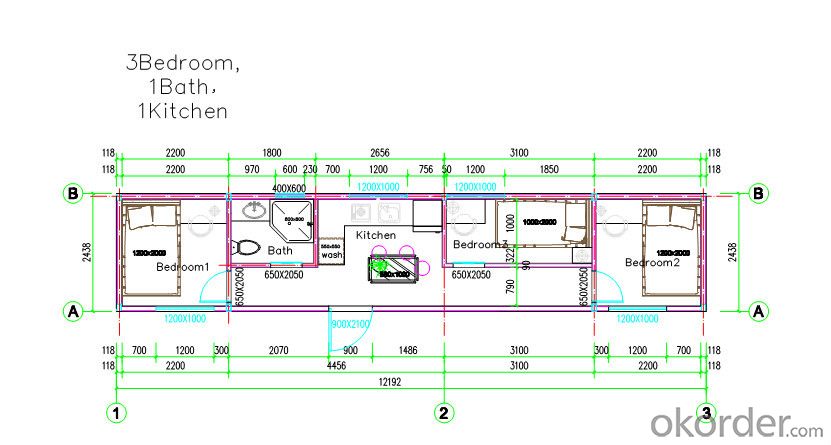
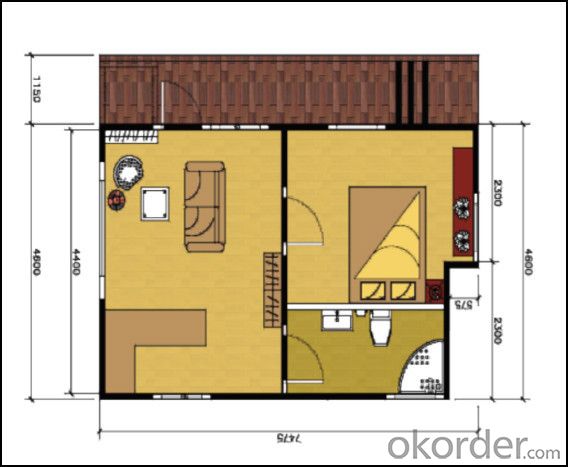
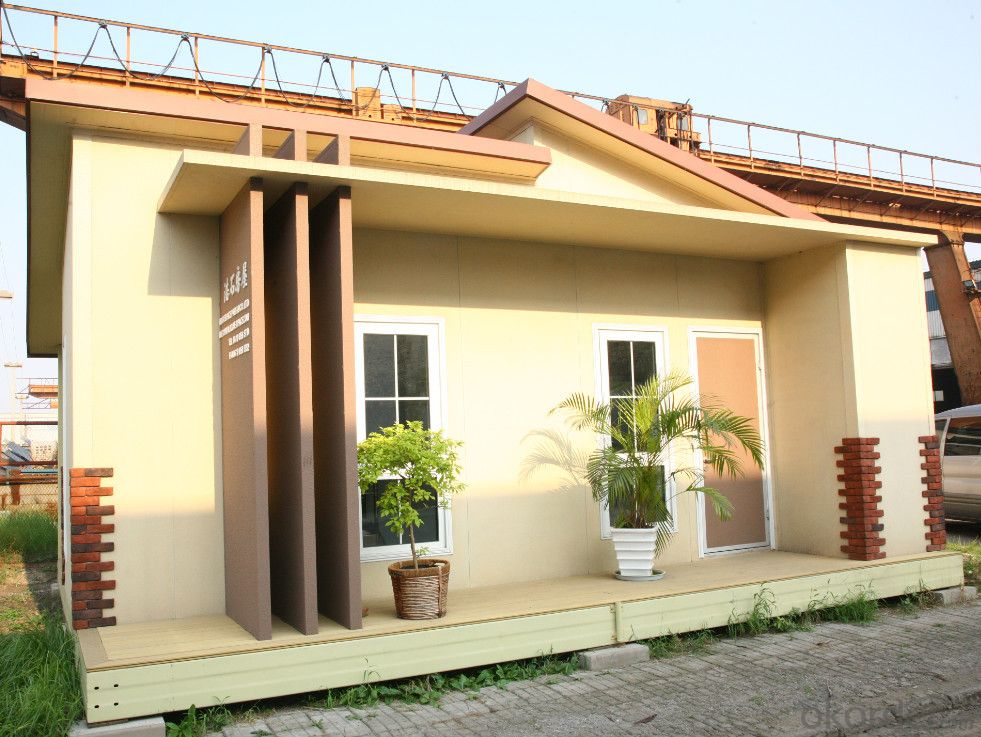
| Construction Efficiency | 2 worker in one day for one unit |
| Long life time | Max. 20 years |
| Roof load | 0.5KN/sqm (can reinforce the structure as required) |
| Wind speed | designing wind speed: 210km/h (Chinese standard) |
| Seismic resistance | magnitudes 8 |
| Temperature | suitable temperature.-50°C~+50°C |
Factory & Shippment
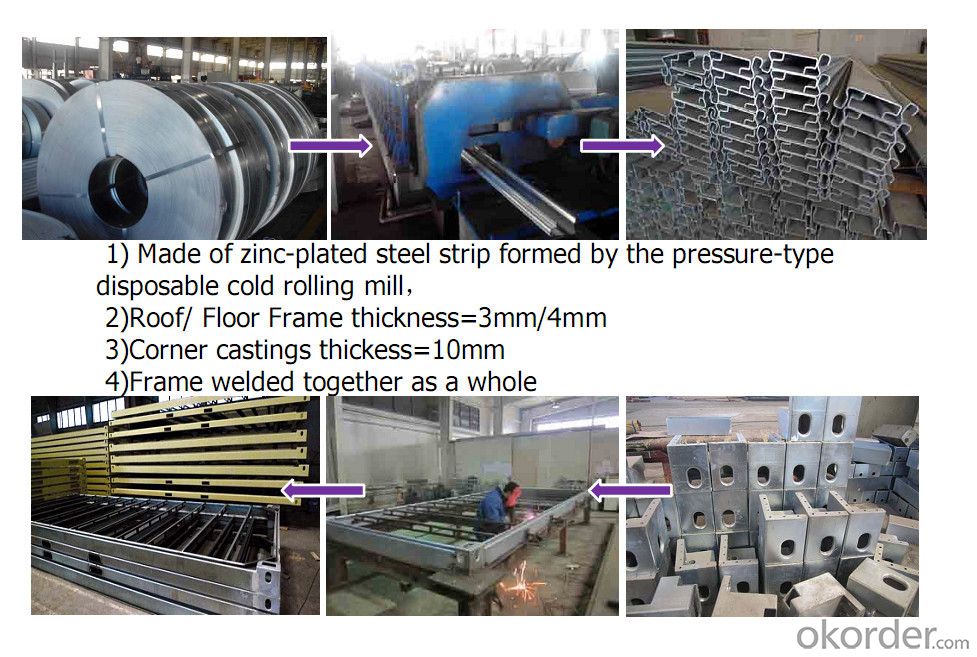
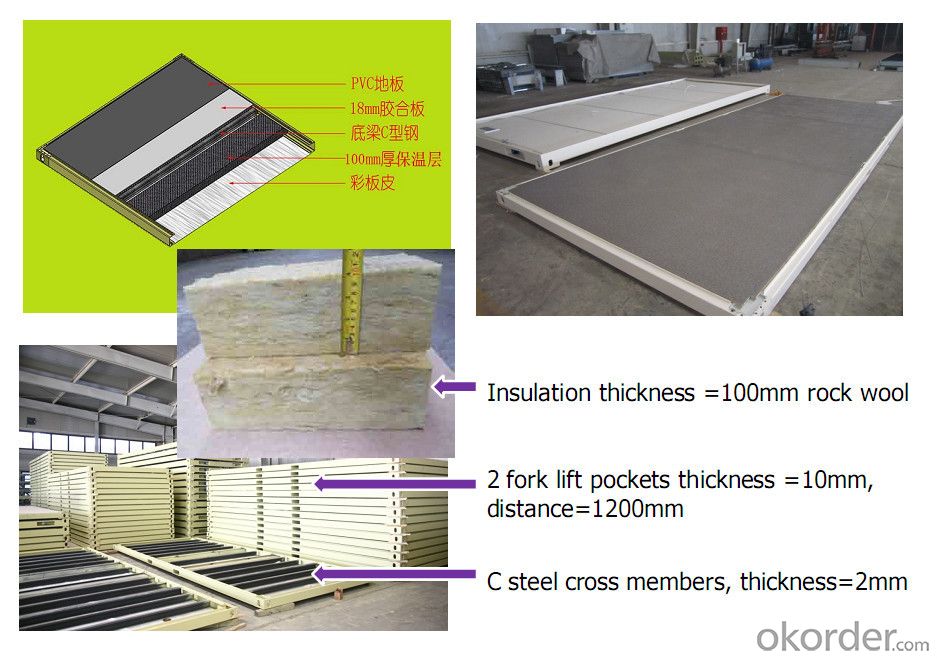
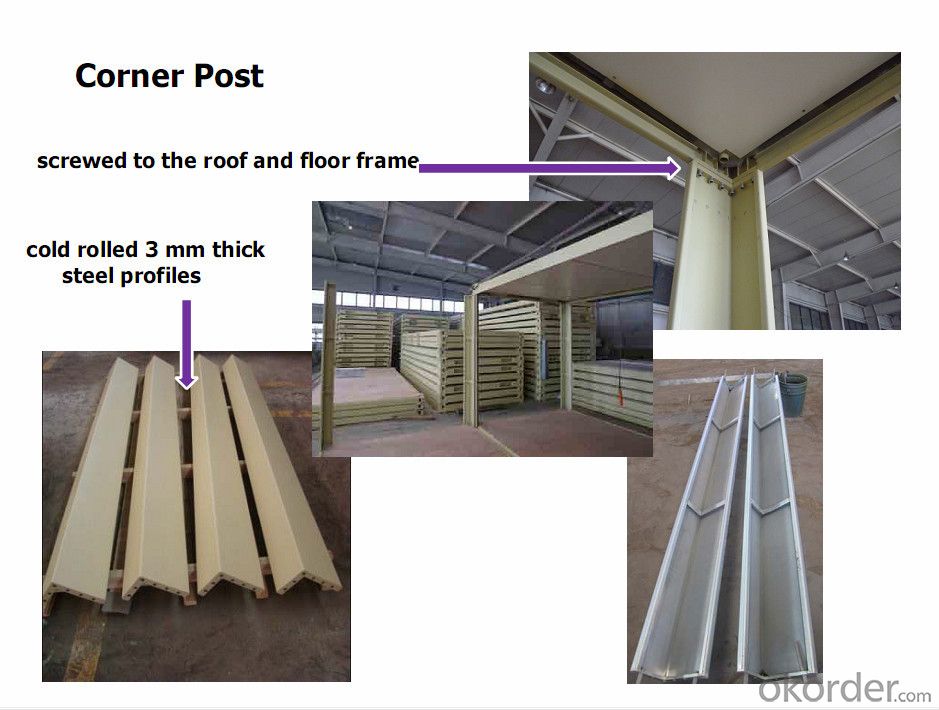
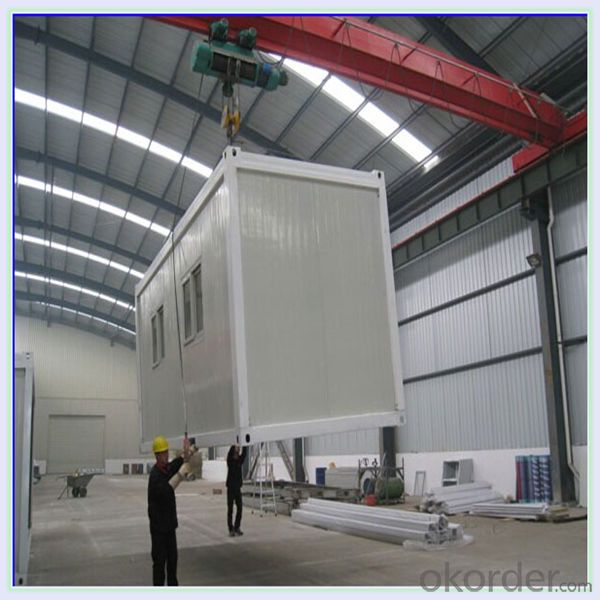
Application
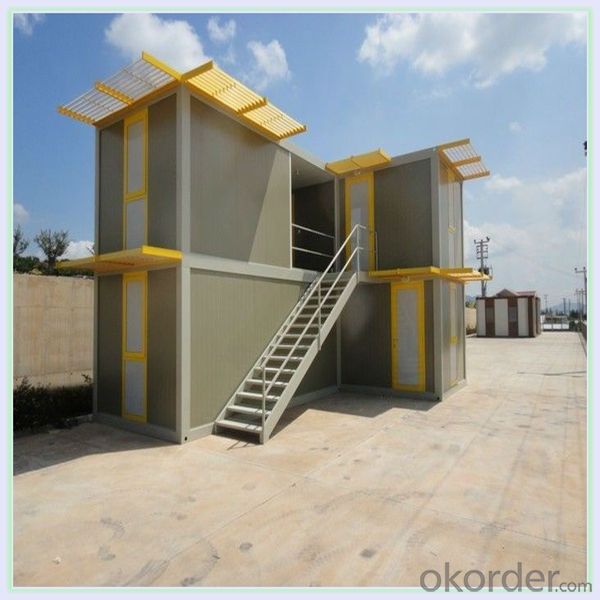
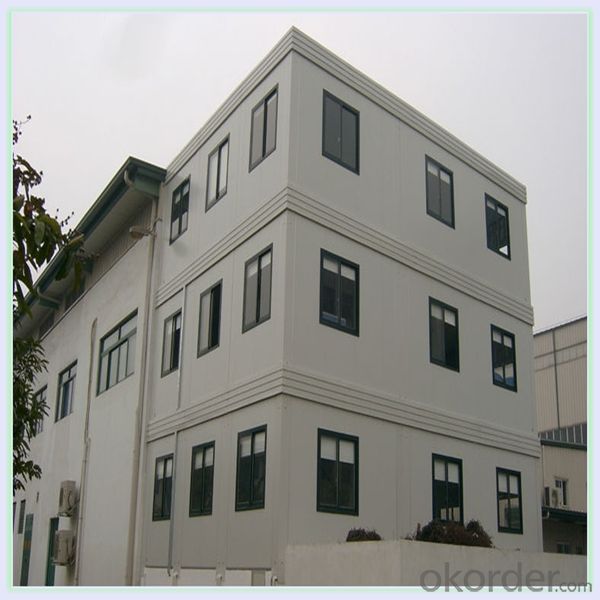
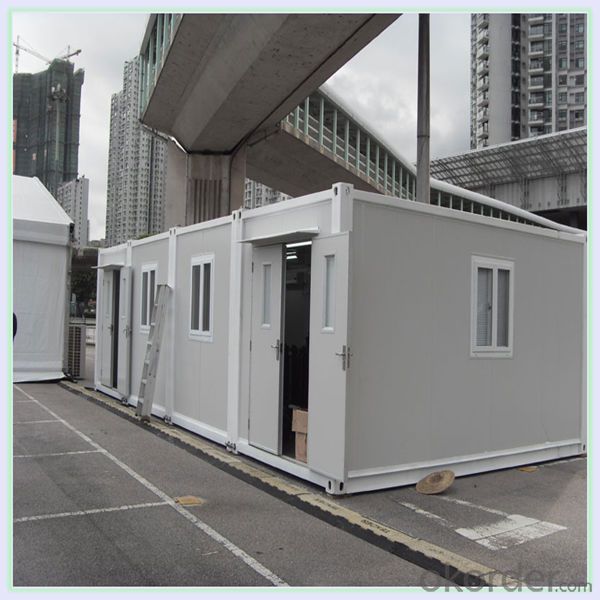
- Q: Can container houses be designed to have a garage?
- Yes, container houses can be designed to have a garage. With careful planning and construction, containers can be modified and transformed to include a functional garage space. This can be achieved by either incorporating an additional container or section into the house design specifically for the garage, or by creatively utilizing the existing containers to create a garage area within the overall structure.
- Q: Can container houses be designed with a sliding glass door or folding patio doors?
- Yes, container houses can definitely be designed with sliding glass doors or folding patio doors. These types of doors provide a modern and open feel to the space, allowing for natural light to flood in and creating a seamless connection between the indoor and outdoor areas. Sliding glass doors or folding patio doors are a popular choice for container houses as they maximize the limited space and provide easy access to the outdoor living areas. Additionally, they can be energy-efficient and offer good insulation when closed, making them ideal for container houses in various climates. Ultimately, the design and customization options for container houses are endless, and incorporating sliding glass doors or folding patio doors is certainly a viable choice.
- Q: Can container houses be designed to have an open-concept layout?
- Yes, container houses can be designed to have an open-concept layout. The modular nature of containers allows for flexibility in design, allowing for walls to be removed or repositioned to create open and spacious living areas. Additionally, the use of large windows and strategic placement of furniture can further enhance the open feel of the space.
- Q: Are container houses suitable for artist studios or creative spaces?
- Yes, container houses can be suitable for artist studios or creative spaces. They offer a unique and cost-effective solution for artists looking for their own dedicated workspace. Container houses can be easily customized and converted into functional studios with ample natural light, ventilation, and insulation. They also provide a versatile and portable option, allowing artists to relocate their studios if needed. Additionally, the industrial aesthetic of container houses often appeals to artists and can inspire creativity.
- Q: What are the design options for container houses?
- The design options for container houses are diverse and versatile. They can range from a simple, minimalist layout to a more complex and spacious design. Some popular design options include open floor plans, multiple levels, and creative use of windows and doors for natural light. Additionally, container houses can be customized with various exterior finishes, such as cladding, paint, or even green roofs, allowing for a wide range of aesthetic possibilities.
- Q: Can container houses be used as vacation homes?
- Yes, container houses can be used as vacation homes. They offer a unique and sustainable accommodation option for those looking for a different vacation experience. Container homes can be customized and designed to provide all the necessary amenities and comforts required for a vacation stay. Additionally, their mobility allows for placement in various scenic locations, making them an excellent choice for vacation homes.
- Q: Can container houses be customized to fit individual preferences?
- Yes, container houses can definitely be customized to fit individual preferences. One of the key advantages of building a home using shipping containers is the flexibility it offers in terms of design and customization. Since containers are modular in nature, they can be easily modified to suit specific preferences, needs, and requirements. Container houses can be customized in various ways. Firstly, the interior layout can be tailored to fit individual preferences. The containers can be combined or stacked to create multiple levels or open spaces. Walls can be added or removed to create rooms or open-concept living areas. The placement of windows, doors, and other openings can also be customized to maximize natural light and views. Secondly, container houses can be customized in terms of aesthetics. The exterior of the containers can be painted or clad with different materials to achieve the desired look. This allows for a wide range of design options, from modern and minimalist to rustic and industrial. Additionally, various finishes, colors, and materials can be used for the interior to create a personalized and unique living space. Furthermore, container houses offer flexibility when it comes to additional features and amenities. For instance, individuals can choose to include solar panels for sustainable energy, incorporate a green roof for improved insulation and environmental benefits, or install smart home technology for convenience and efficiency. Overall, container houses provide ample opportunities for customization. They can be adapted to fit individual preferences in terms of layout, design, and additional features. Whether someone desires a contemporary, traditional, or unconventional style, container houses offer the flexibility to create a personalized living space that matches individual tastes and requirements.
- Q: Are container houses suitable for remote or secluded locations?
- Yes, container houses are suitable for remote or secluded locations. These houses are designed to be easily transported and can be delivered to virtually any location. Their modular nature makes them ideal for remote areas where traditional construction methods may be challenging or costly. Additionally, container houses are built to withstand harsh weather conditions, making them suitable for remote locations with extreme climates. They are also highly customizable and can be designed to be completely self-sufficient, with solar panels, rainwater collection systems, and other sustainable features. This makes container houses an excellent option for individuals or communities seeking to live off-grid in remote or secluded areas.
- Q: Can container houses be designed with large windows or skylights?
- Yes, container houses can definitely be designed with large windows or skylights. In fact, incorporating these features into a container house design can help create a more open and spacious feel, as well as provide ample natural light. While the structural integrity of the container should be considered when adding large windows or skylights, there are various techniques and materials available to ensure the container remains structurally sound. Additionally, using energy-efficient glazing and proper insulation can help regulate temperature and minimize heat loss. Ultimately, container houses can be customized to suit individual preferences and needs, and the inclusion of large windows or skylights is certainly a viable design option.
- Q: What are the disadvantages of the container house?
- Is not strong, the service life is relatively short, and not anti-theft. The use of traditional container modification
Send your message to us
2016 New Prefab Two Story Container House with Balcony
- Loading Port:
- Tianjin
- Payment Terms:
- TT or LC
- Min Order Qty:
- 2 unit
- Supply Capability:
- 10000 unit/month
OKorder Service Pledge
OKorder Financial Service
Similar products
Hot products
Hot Searches
Related keywords
