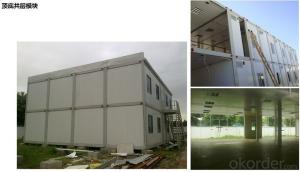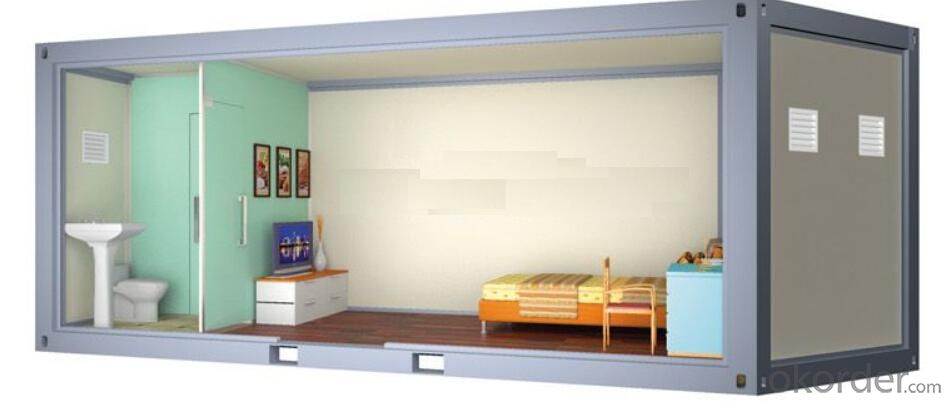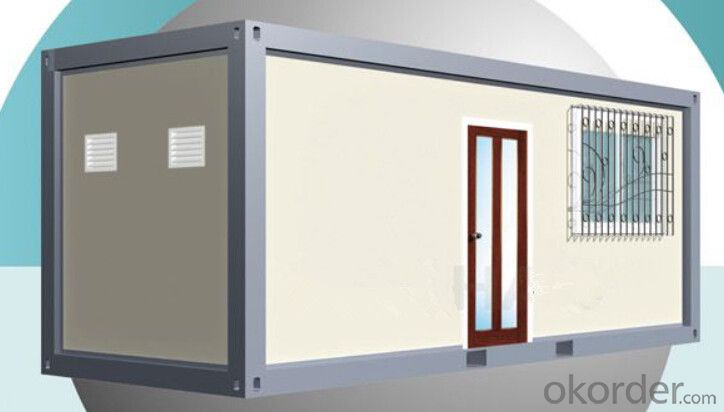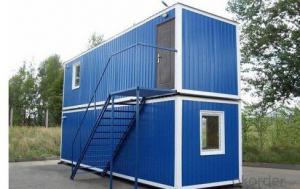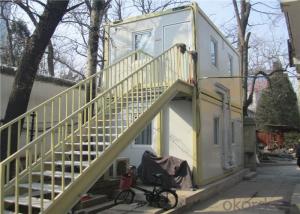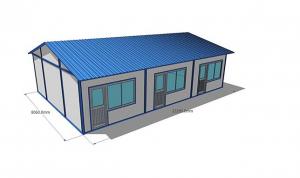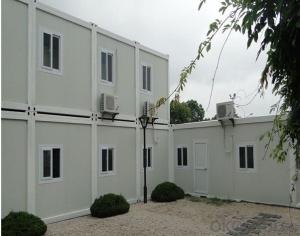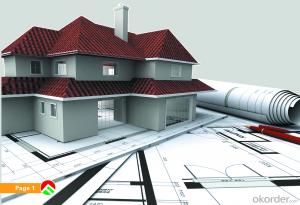Prefab Flatpack Office/Living Room/ Container House
- Loading Port:
- Tianjin
- Payment Terms:
- TT OR LC
- Min Order Qty:
- 7 set
- Supply Capability:
- 10000 set/month
OKorder Service Pledge
OKorder Financial Service
You Might Also Like
Prefab Flatpack Office/Living Room/ Container House
1. The benefits of Container House
Perfect for modular/prefab site offices,cabins,warehouse,villa,toliet,shop,hotel,camp,office
Efficient, low cost designs that can be customized for end user requirements
Easy for low skilled workers to assemble
The light steel frame structure is strong and reliable
Many modular homes can be stacked and linked together to create more space
Neat inside: plumbing and wires are hidden into the sandwich panel
2. Certificates:
ISO9001, ISO14001, CSA(Canadian Standards Association), CE(European Conformity), AU(Australia Standard),UL(America standard)
3. Specification:
Item | Specification |
Frame | Cold formed 3-4mm Steel Profile Wind resistance capacity>120km/h, Seismic resistance capacity > grade 8 |
Floor | ·0.5 mm flat galvanized steel sheet ·100mm non combustible mineral wool ·18mmplywood panel ·Customized PVC floor |
Roof | 0.5mm galvanized &painted steel sheet ·100mm non combustible mineral woo ·one set CE electronic installation |
Door | ·Single fold, 40mm thick ·Insulated with PL (polystyrene) · Opening dimensions of 808×2030mm, with a handle lock with 3 keys. · Net opening dimensions: 754 x 1985 mm. |
Wall panel | ·0.5mm galvanized &painted steel sheet ·60mm rock wool ·9mm chipboard |
Window | Made of PVC, white color, with dimensions 800×1100mm, glazed with double layer glass with sliding mechanism (one side fixed and one sliding). More extra types chosen in term of your specific needs. |
4. Packing
The cabin can be dis-assemebled for transport.
4 units/bundle, the bundle is the same dimension as 20'GP container as followed:
5. FAQ
1. Q: How much is this house?
A: Please provide with your house drawing and project location, because different design, different location effect the house materials quantity and steel structure program.
2. Q: Do you do the turnkey project?
A: Sorry, we suggest customer to deal with the foundation and installation works by self, because local conditions and project details are well knowb by customers, not us. We can send the engineer to help.
3. Q: How long will your house stay for use?
A: Our light steel prefab house can be used for about 70 years.
4. Q: How long is the erection time of one house?
A: for example one set of 200sqm house, 8 workers will install it within 45 days.
5. Q: Can you do the electricity,plumbing and heater?
A:The local site works had better to be done by the customers.
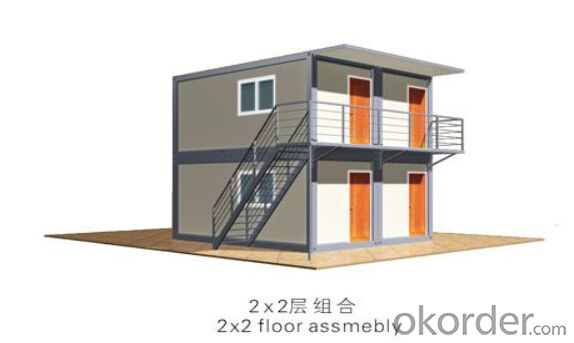
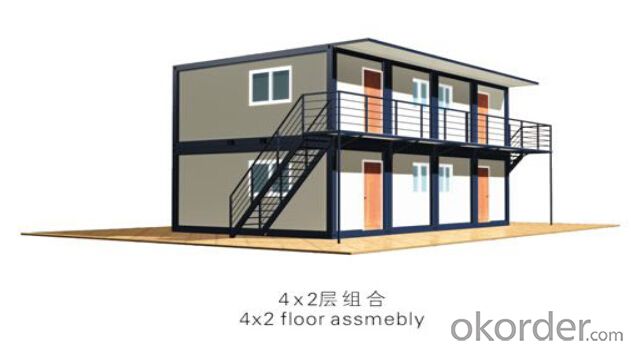
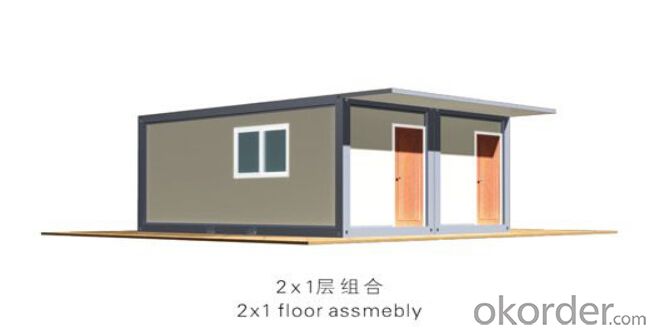
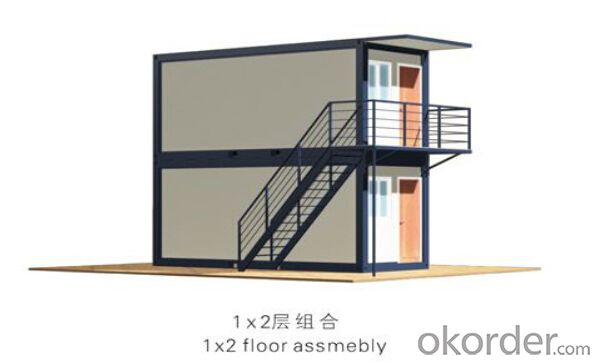
- Q: Can container houses be designed with sustainable materials?
- Yes, container houses can definitely be designed with sustainable materials. Container houses are constructed using shipping containers, which are made of durable materials like steel. However, in order to make them more sustainable, various modifications can be made. Firstly, sustainable insulation materials can be used to improve energy efficiency and reduce the need for excessive heating or cooling. This can include materials like recycled denim, cellulose insulation, or natural fiber insulation. These options not only provide effective insulation but also reduce the carbon footprint associated with the construction process. Secondly, sustainable flooring options can be used, such as bamboo or cork, which are renewable and have a lower impact on the environment compared to traditional flooring materials. Additionally, reclaimed or recycled wood can be used for interior finishes, reducing the demand for new timber. Furthermore, sustainable roofing materials like solar panels or green roofs can be incorporated into container house designs. Solar panels can generate renewable energy, reducing the reliance on non-renewable sources. Green roofs, on the other hand, can provide natural insulation, reduce stormwater runoff, and create a habitat for plants and wildlife. Lastly, the use of low VOC (volatile organic compounds) paints and adhesives can contribute to a healthier indoor environment by minimizing the release of harmful chemicals into the air. Overall, container houses can be designed with sustainable materials, making them more environmentally friendly and contributing to a more sustainable future.
- Q: Can container houses be built with a flat roof or a pitched roof?
- Container houses can have either a flat or pitched roof. The decision on which to choose depends on a variety of factors, including personal preference, climate conditions, and the intended use of the house. A flat roof design is often chosen for its simplicity and cost-effectiveness. It gives a modern and minimalist look and allows for easy installation of solar panels or rooftop gardens. However, it's important to ensure proper insulation and waterproofing to avoid leaks and heat transfer. On the other hand, a pitched roof design adds a traditional or architectural touch to a container house. It offers better drainage, resistance to snow load, and natural ventilation. It also allows for the addition of attic space or loft areas, creating more vertical space inside. However, constructing a pitched roof may require additional structural modifications and expertise. Ultimately, the decision between a flat or pitched roof for a container house depends on the homeowner's specific requirements and preferences. Seeking advice from a professional architect or contractor can help determine the most suitable roof design for the project.
- Q: Can container houses be designed to blend in with the surrounding environment?
- Yes, container houses can be designed to blend in with the surrounding environment. Architects and designers can incorporate various strategies to achieve this, such as using natural or earthy colors for the exterior, incorporating green roofs or living walls, and integrating the structure into the landscape through thoughtful placement and landscaping. Additionally, materials like wood cladding or stone veneer can be used to soften the industrial appearance of the containers and help them harmonize with their natural surroundings.
- Q: Can container houses be designed to have a contemporary exterior appearance?
- Yes, container houses can absolutely be designed to have a contemporary exterior appearance. With the right design and architectural expertise, container houses can be transformed into stylish and modern homes that seamlessly blend with contemporary aesthetics. There are several ways to achieve a contemporary exterior appearance for container houses. First, the exterior can be clad with various materials such as wood, metal, or fiber cement siding, which can give the house a more polished and contemporary look. Additionally, the containers can be stacked or arranged in unique configurations to create interesting volumes and shapes, adding to the contemporary appeal. Furthermore, large windows and glass doors can be incorporated into the design to bring in natural light and provide a connection between the interior and exterior spaces. This not only enhances the overall aesthetics but also creates a sense of openness and modernity. Lastly, incorporating contemporary design elements such as clean lines, minimalistic details, and a neutral color palette can further enhance the exterior appearance of container houses. These elements can be achieved through thoughtful placement of windows, using sleek materials, and incorporating modern landscaping and outdoor features. In conclusion, container houses can definitely be designed to have a contemporary exterior appearance. By utilizing innovative design techniques, materials, and architectural features, container houses can be transformed into stylish and modern homes that seamlessly blend with contemporary aesthetics.
- Q: Can container houses be built with a contemporary gym or fitness area?
- Certainly, container houses have the potential to incorporate a modern gym or fitness area. Their versatility allows for customization to cater to specific needs and preferences. By carefully strategizing and designing, it is entirely possible to modify a container house to include a designated space for a gym or fitness area. Container houses offer flexibility when it comes to layout and design. They can be easily expanded or modified to accommodate additional rooms or sections. With the use of multiple containers or alterations to the existing structure, it becomes feasible to create a separate area exclusively for a gym or fitness space. Various factors should be taken into consideration when designing a container house with a gym or fitness area. Ample space should be allotted for different gym equipment and exercises. Proper ventilation and lighting should be integrated to establish a comfortable and functional workout environment. Moreover, insulation and soundproofing measures might be necessary to ensure privacy and minimize noise disturbances. With meticulous planning and guidance from professionals, container houses can be transformed into contemporary living spaces with a dedicated gym or fitness area. This not only enhances the value and functionality of the house but also encourages a healthy and active lifestyle for its residents.
- Q: Can container houses be built on a tight budget?
- Yes, container houses can be built on a tight budget. One of the major advantages of container houses is their cost-effectiveness. Used shipping containers can be purchased at a relatively low price, especially if they are in good condition. Additionally, the construction process of container houses is typically faster and more efficient compared to traditional houses, which can further reduce labor costs. There are also numerous ways to save money during the construction and design phase of a container house. For instance, utilizing recycled materials for insulation, interior finishes, and fixtures can significantly lower the overall cost. Furthermore, opting for a simpler design and layout can help minimize expenses. Moreover, container houses are known for their energy efficiency, which can result in long-term savings. Containers are naturally well-insulated and can be further insulated with cost-effective materials, reducing the need for heating and cooling systems. This can lead to lower energy bills and reduced maintenance costs in the long run. In conclusion, container houses offer a great opportunity to build a home on a tight budget. With careful planning, smart material choices, and efficient design, it is possible to create a comfortable and sustainable living space without breaking the bank.
- Q: Can container houses be designed for music or recording studios?
- Yes, container houses can definitely be designed and converted into music or recording studios. With careful planning and customization, container houses can provide an ideal space for musicians, producers, and artists to create and record their music. Firstly, container houses offer a flexible and cost-effective solution for building a music or recording studio. The modular design of shipping containers allows for easy customization and modifications to suit the specific needs of a studio. They can be easily insulated, soundproofed, and equipped with all the necessary electrical and technical equipment required for music production. Additionally, container houses can be expanded or combined to create larger studio spaces if needed. Multiple containers can be stacked or connected side by side to provide ample room for recording equipment, instruments, and soundproof booths. Container houses also have great sound isolation properties, making them ideal for music studios. The solid steel construction of shipping containers ensures minimal external noise interference, creating a quiet and controlled environment for recording and mixing music. Furthermore, container houses can be designed with proper ventilation and climate control systems to ensure optimal temperature and humidity levels, which are crucial for preserving musical instruments and equipment. Lastly, container houses offer the advantage of mobility. They can be easily transported and relocated to different locations, making them suitable for musicians or recording studios that may need to move frequently or travel for projects. In conclusion, container houses can be effectively designed and converted into music or recording studios. They offer a versatile, cost-effective, and customizable solution for creating professional and functional spaces that cater to the unique requirements of musicians and recording artists.
- Q: Are container houses secure?
- Container houses have the potential to match, if not surpass, the security of traditional houses. The robust steel structure of shipping containers serves as an impenetrable barrier, thwarting potential intruders. Moreover, container houses can be fortified with top-notch doors, windows, and security systems, further bolstering their security. Furthermore, container houses can be customized to include additional security elements like reinforced lock systems, surveillance cameras, and motion sensor lights. These features seamlessly integrate into the container's design, rendering container houses even more secure than certain conventional homes. It is important to emphasize that security measures must be implemented regardless of the type of dwelling. By meticulously planning and implementing security features, container houses can offer an equivalent, if not superior, level of security compared to traditional houses.
- Q: What are the common floor plans for container houses?
- Container houses offer a range of floor plans to cater to different needs and preferences. One popular option is the single-container layout, where a single shipping container serves as the main living space. This layout typically includes an open living area, kitchenette, bathroom, and sleeping area. Another common choice is the multi-container layout, which combines multiple containers to create a larger living space. This design allows for more flexibility and can accommodate multiple bedrooms, a full-sized kitchen, spacious living area, and additional rooms like a home office or storage area. Furthermore, there are two-story container house floor plans, where containers are vertically stacked to maximize space. This design offers multiple bedrooms, bathrooms, and living areas on different levels, giving it a more traditional home feel. To make the most of the available space and create a seamless indoor-outdoor living experience, some container house floor plans incorporate outdoor living spaces such as covered decks or rooftop gardens. Ultimately, the floor plans for container houses can be highly customizable depending on individual preferences, budget, and the number of containers used. With the flexibility of container construction, the possibilities for designing a unique and functional home are virtually limitless.
- Q: Can container houses be designed with underground storage or basements?
- Yes, container houses can be designed with underground storage or basements. The modular nature of container homes allows for flexibility in design and construction, making it possible to incorporate underground spaces for storage or basements. With proper planning and engineering, container houses can have underground additions to maximize space and functionality.
Send your message to us
Prefab Flatpack Office/Living Room/ Container House
- Loading Port:
- Tianjin
- Payment Terms:
- TT OR LC
- Min Order Qty:
- 7 set
- Supply Capability:
- 10000 set/month
OKorder Service Pledge
OKorder Financial Service
Similar products
Hot products
Hot Searches
Related keywords
