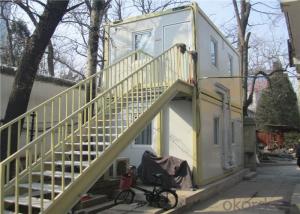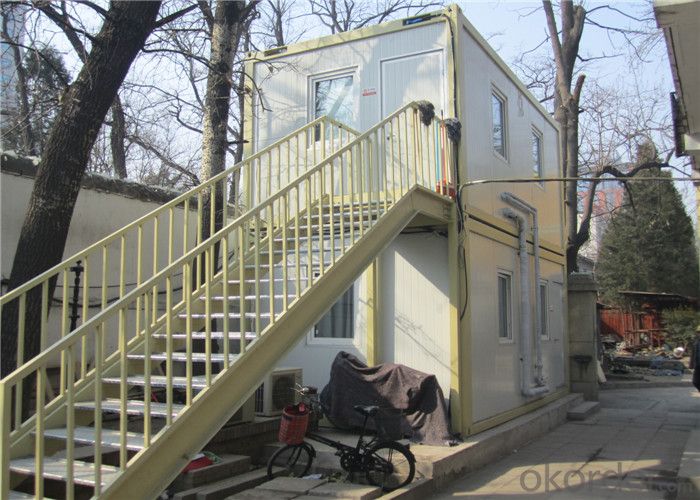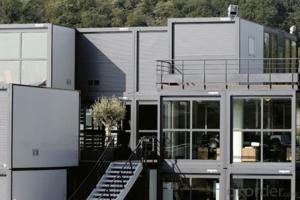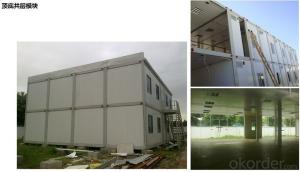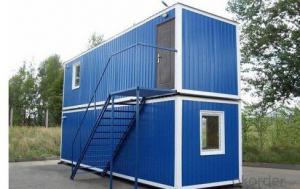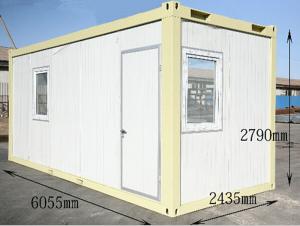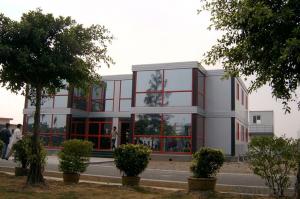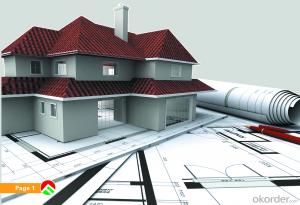Standard FlatPacked Prefab Container House for Temporary Site Office
- Loading Port:
- Tianjin
- Payment Terms:
- TT OR LC
- Min Order Qty:
- -
- Supply Capability:
- 500 Sets set/month
OKorder Service Pledge
OKorder Financial Service
You Might Also Like
Standard FlatPacked Prefab Container House for Temporary Site Office
This house is jointed by our basic product called Flat-packed container house. It is widely used foroffice, accommodation and commercial kiosk.
ProductFeatures:
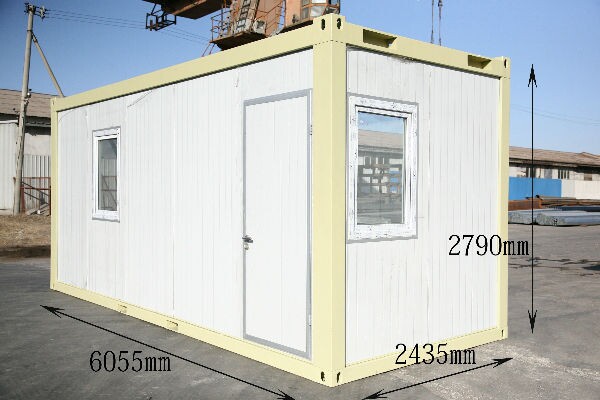
Dimension(mm)&Weight(kg)
Type | External | Internal | Weight (kg) | |||||
Length | Width | Height (package) | Height (assembled) | Length | Width | Height | ||
20’ | 6055 | 2435 | 648/864 | 2591/2790 | 5860 | 2240 | 2500 | from 1850 |
Floor
Steel frame | - made from cold rolled, welded steel profiles, 4 mm thick |
- 4 corner casts, welded | |
- 2 fork lift pockets (except 30’) - distance 1200mm (internal clearance of fork lift pockets: 240×80 mm) | |
- steel cross members, thickness=2mm | |
Insulation | - 100 mm thick Rock Wool |
Subfloor | - 0.5mm thick, galvanized steel sheet |
Floor | - 18mm plywood board |
- 1.8mm PVC floor - flammability class B1 - hardly combustible - smoke density class Q1 - low smoke emission - wear resistance factor: T level |
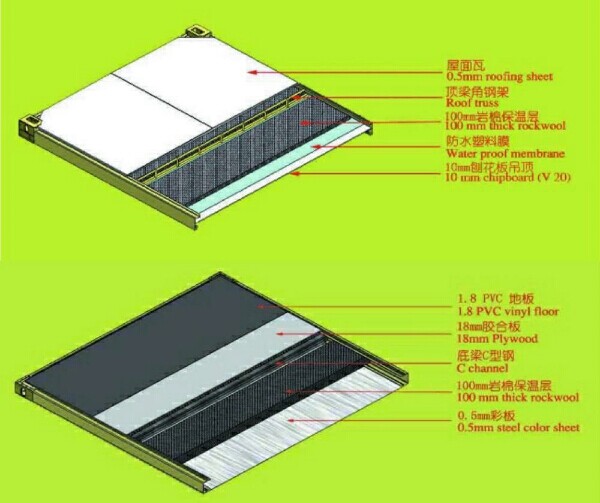
Insulation
Rockwool | - density:120kg/m3 |
- flammability class A- non combustible - smoke density class Q1 - low smoke emissio n | |
- certificated: CE & GL | |
NeoporR | - density:18kg/m3 |
- flammability class B1- non combustible - smoke density class Q1 - low smoke emission | |
- certificated: CE & GL |
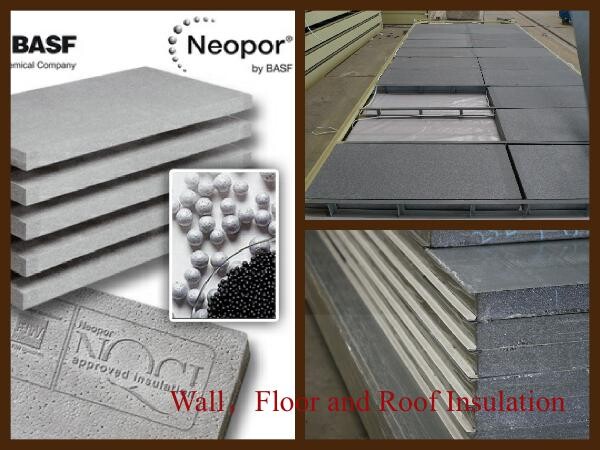
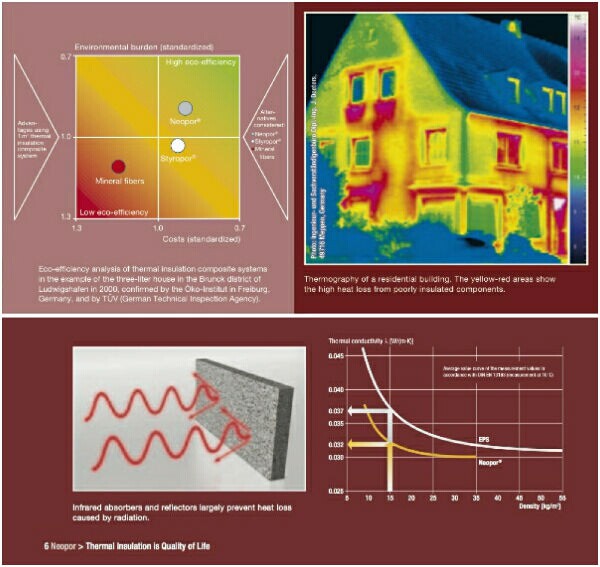
Coatings(Optional)
Deco Coating | Special coating can be applied on top of sandwich wall panel and make the external wall surface looks like plastering finishes or timber finishes. That makes the container house cozy and less industry look. |
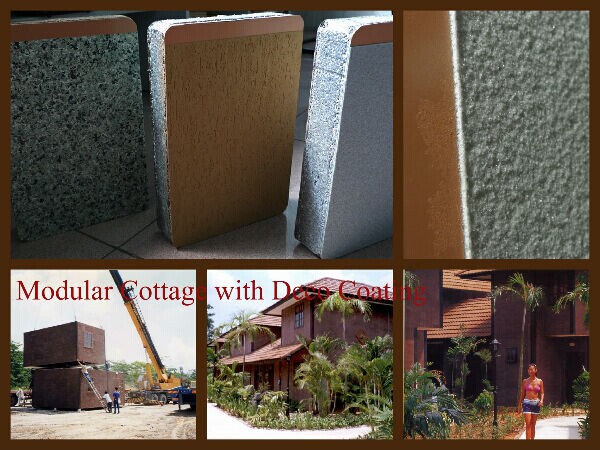
Packaging & Shipping
From ourfactory to overseas client, there are two ways to delivery the houses. If yourport can accept SOC (Shipper’s Owned Container), 4 standard cabins can bepacked as a 20ftcontainer and shipped naked. If can not, 7standard cabins can be loaded into one40ft HC.
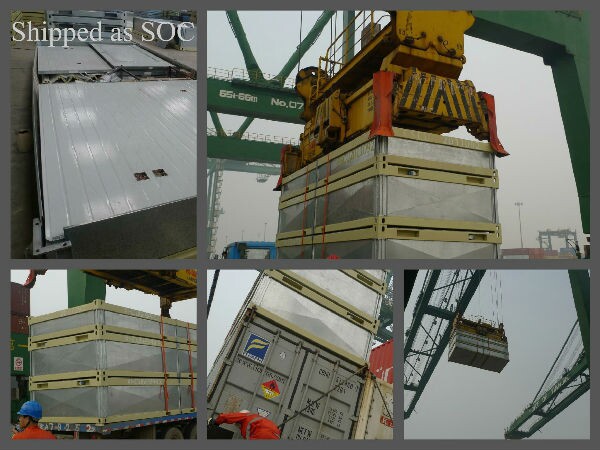
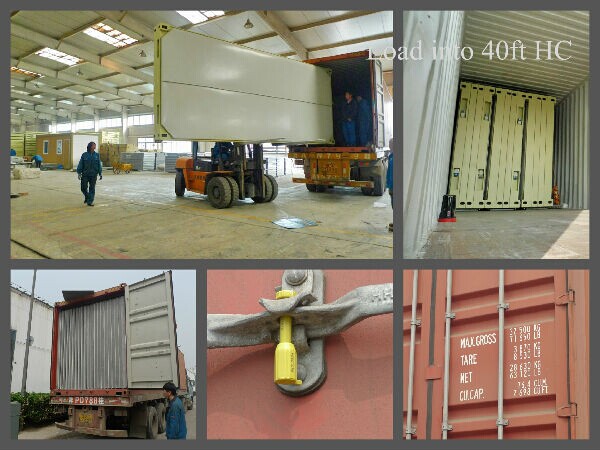
From thedealer’s workshop to the client’s place, it can be delivered by 6m long truck after assembly. The width and height are within traffic limitation.

Our Services
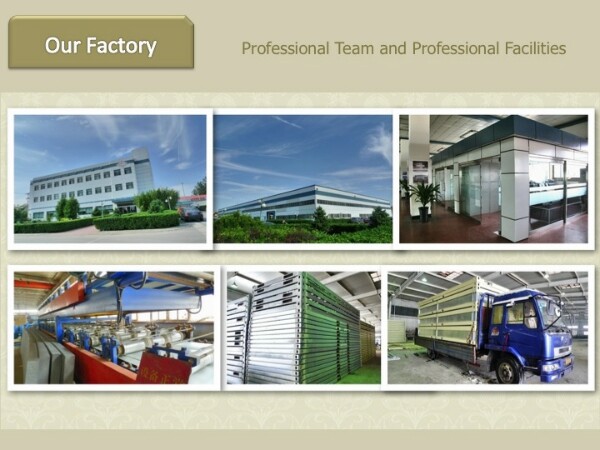
Wecould provide deisgn, manufacture, logistic and on-site instruction services.
Company Information
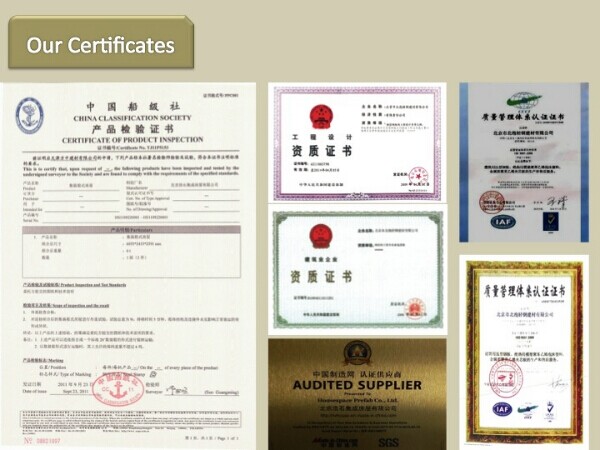


Standard FlatPacked Prefab Container House for Temporary Site Office
- Q: Are container houses durable?
- Yes, container houses are durable. They are built to withstand harsh weather conditions and are made from strong and sturdy materials such as steel. Additionally, container houses are designed to be structurally sound and can last for a long time with proper maintenance.
- Q: Can container houses be designed to have multiple bedrooms?
- Yes, container houses can be designed to have multiple bedrooms. Container houses are highly versatile and can be customized to meet various spatial requirements. By stacking and joining multiple containers together, it is possible to create a larger floor plan that accommodates multiple bedrooms. Some container house designs even utilize two or more containers side by side to create a wider living space that can be divided into bedrooms. Additionally, containers can be modified by adding walls, windows, doors, and insulation to create separate rooms within the structure. This flexibility in design allows for the creation of container houses with multiple bedrooms, making them suitable for families or individuals who require more living space.
- Q: Can container houses be designed to have a separate home office space?
- Yes, container houses can be designed to have a separate home office space. With thoughtful planning and design, containers can be modified and customized to include designated areas for a home office. This can be achieved by incorporating partitions, installing windows for natural light, adding insulation for soundproofing, and incorporating necessary electrical and internet connections. Container houses offer flexibility and can be adapted to suit various needs, including creating a functional home office space.
- Q: Can container houses be built with a contemporary design?
- Absolutely, container houses can be constructed with a contemporary aesthetic. The utilization of shipping containers as a construction material has become increasingly popular in recent years due to their affordability, sustainability, and versatility. By employing the appropriate design and architectural expertise, container houses can be transformed into fashionable and modern homes. Contemporary design is characterized by its sleek and minimalist appearance, clean lines, and incorporation of modern materials. These principles can be easily implemented in container houses. Architects and designers have the ability to integrate large windows and glass doors, creating an open and airy ambiance that maximizes natural light and blurs the distinction between indoor and outdoor spaces. Furthermore, container houses can be customized with a variety of exterior finishes and materials in order to achieve a contemporary look. This can involve cladding the containers with materials like wood, metal, or fiber cement panels, resulting in a more refined and sophisticated appearance. When it comes to interior design, container houses can also embrace contemporary elements. Open floor plans, minimalistic furnishings, and a neutral color palette can be employed to establish a clean and uncluttered living space. Modern fixtures, appliances, and lighting can be integrated to enhance the contemporary atmosphere. Container houses provide an exceptional opportunity for creativity and innovation in contemporary design. They can be stacked, joined together, or cantilevered to create captivating architectural forms and shapes. With the appropriate design approach, container houses can seamlessly blend with their surroundings and become a visually striking addition to any neighborhood. In conclusion, container houses can certainly be constructed with a contemporary design. The combination of the versatility of shipping containers and the principles of contemporary design can result in unique and stylish living spaces that are both sustainable and affordable.
- Q: Can container houses be designed with a wheelchair lift?
- Yes, container houses can be designed with a wheelchair lift. With careful planning and design, modifications can be made to accommodate individuals using wheelchairs, including the installation of a lift system to ensure accessibility throughout the container house.
- Q: Can container houses be designed to have an open floor plan?
- Yes, container houses can definitely be designed to have an open floor plan. The versatility and modularity of container structures allow for flexible layouts, making it possible to create spacious and open living areas within the limited space of a shipping container. By removing unnecessary interior walls and utilizing clever design techniques, container houses can achieve a seamless and airy open floor plan.
- Q: Are container houses suitable for areas with limited access to skilled labor?
- Yes, container houses are suitable for areas with limited access to skilled labor. One of the main advantages of container houses is their simplicity and ease of construction. They are designed to be prefabricated and can be quickly assembled on-site with minimal labor and expertise required. Unlike traditional construction methods that rely heavily on skilled labor for various stages of the construction process, container houses can be built by following simple instructions and can even be self-built by individuals with basic construction knowledge. Container houses are built using standard shipping containers, which are already well-suited for transportation and can be easily delivered to remote or inaccessible areas. This makes them an ideal housing solution for regions with limited access to skilled labor, as the need for a large team of skilled workers is significantly reduced. Moreover, the repetitive nature of container house construction allows for a more streamlined building process, further minimizing the need for specialized labor. In addition, container houses are also designed to be highly customizable and adaptable to different needs and requirements. They can be modified and expanded easily, allowing for future growth and changes. This flexibility reduces the reliance on skilled labor for major renovations or modifications, making container houses a practical choice for areas where skilled labor is scarce or expensive. Overall, container houses provide a cost-effective, efficient, and practical solution for areas with limited access to skilled labor. Their simplicity, ease of construction, and adaptability make them an excellent choice for addressing housing needs in such regions.
- Q: Are container houses suitable for daycare or childcare centers?
- Container houses can be suitable for daycare or childcare centers, as they can provide a cost-effective and flexible solution. These structures are durable, easily customizable, and can be designed to meet the specific needs of a daycare facility. However, it is important to ensure that necessary safety regulations and requirements are met before using container houses for such purposes.
- Q: Can container houses be customized to fit individual preferences?
- Yes, container houses can definitely be customized to fit individual preferences. One of the key advantages of building a home using shipping containers is the flexibility it offers in terms of design and customization. Since containers are modular in nature, they can be easily modified to suit specific preferences, needs, and requirements. Container houses can be customized in various ways. Firstly, the interior layout can be tailored to fit individual preferences. The containers can be combined or stacked to create multiple levels or open spaces. Walls can be added or removed to create rooms or open-concept living areas. The placement of windows, doors, and other openings can also be customized to maximize natural light and views. Secondly, container houses can be customized in terms of aesthetics. The exterior of the containers can be painted or clad with different materials to achieve the desired look. This allows for a wide range of design options, from modern and minimalist to rustic and industrial. Additionally, various finishes, colors, and materials can be used for the interior to create a personalized and unique living space. Furthermore, container houses offer flexibility when it comes to additional features and amenities. For instance, individuals can choose to include solar panels for sustainable energy, incorporate a green roof for improved insulation and environmental benefits, or install smart home technology for convenience and efficiency. Overall, container houses provide ample opportunities for customization. They can be adapted to fit individual preferences in terms of layout, design, and additional features. Whether someone desires a contemporary, traditional, or unconventional style, container houses offer the flexibility to create a personalized living space that matches individual tastes and requirements.
- Q: Are container houses suitable for remote locations?
- Container houses are indeed suitable for remote locations. These innovative structures are specifically designed to be portable and easily transported to different areas, which makes them perfect for inaccessible remote regions. Depending on the location, they can be transported by truck, ship, or even helicopter. Furthermore, container houses are constructed to endure harsh weather conditions, including extreme temperatures and strong winds, making them well-suited for challenging weather patterns often found in remote areas. Another advantage is that container houses can be tailored and adjusted to meet the specific requirements of the remote location. For instance, they can incorporate solar panels for off-grid living or insulation for colder climates. Additionally, their small size makes them more manageable to set up and maintain in remote areas. In summary, container houses provide a practical and efficient housing solution for remote areas.
Send your message to us
Standard FlatPacked Prefab Container House for Temporary Site Office
- Loading Port:
- Tianjin
- Payment Terms:
- TT OR LC
- Min Order Qty:
- -
- Supply Capability:
- 500 Sets set/month
OKorder Service Pledge
OKorder Financial Service
Similar products
Hot products
Hot Searches
Related keywords
