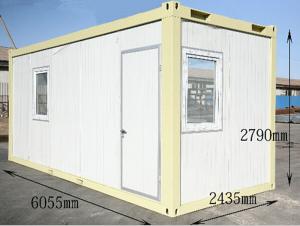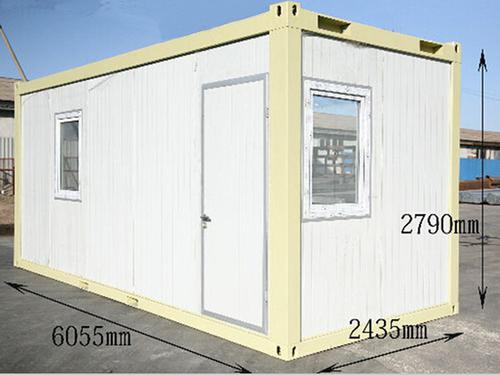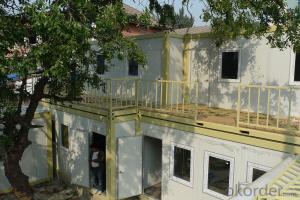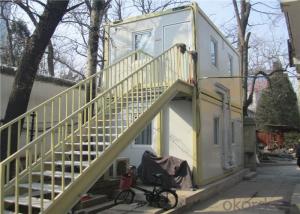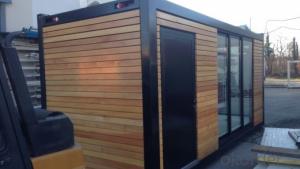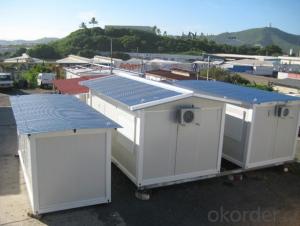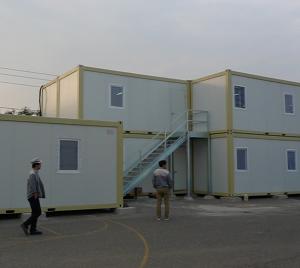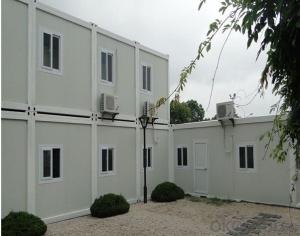20ft Standard Prefab Flat-Packed Container House
- Loading Port:
- Tianjin
- Payment Terms:
- TT or LC
- Min Order Qty:
- 2 unit
- Supply Capability:
- 500 unit/month
OKorder Service Pledge
OKorder Financial Service
You Might Also Like
20ft Standard Prefab flat-packed Container House
This is our basic product called Flat-packed container house. It is widely used foroffice, accommodation and commercial kiosk.
ProductFeatures:
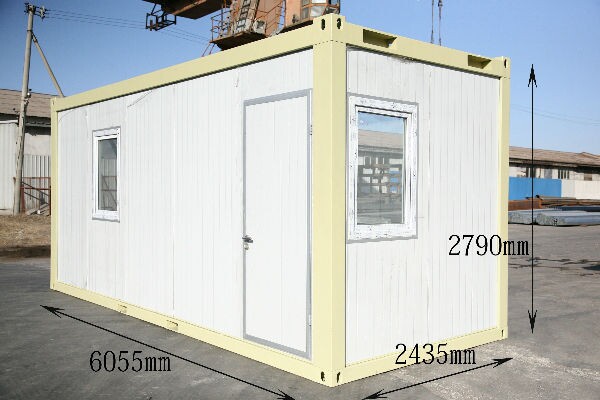
Dimension(mm)&Weight(kg)
Type | External | Internal | Weight (kg) | |||||
Length | Width | Height (package) | Height (assembled) | Length | Width | Height | ||
20’ | 6055 | 2435 | 648/864 | 2591/2790 | 5860 | 2240 | 2500 | from 1850 |
Floor
Steel frame | - made from cold rolled, welded steel profiles, 4 mm thick |
- 4 corner casts, welded | |
- 2 fork lift pockets (except 30’) - distance 1200mm (internal clearance of fork lift pockets: 240×80 mm) | |
- steel cross members, thickness=2mm | |
Insulation | - 100 mm thick Rock Wool |
Subfloor | - 0.5mm thick, galvanized steel sheet |
Floor | - 18mm plywood board |
- 1.8mm PVC floor - flammability class B1 - hardly combustible - smoke density class Q1 - low smoke emission - wear resistance factor: T level |
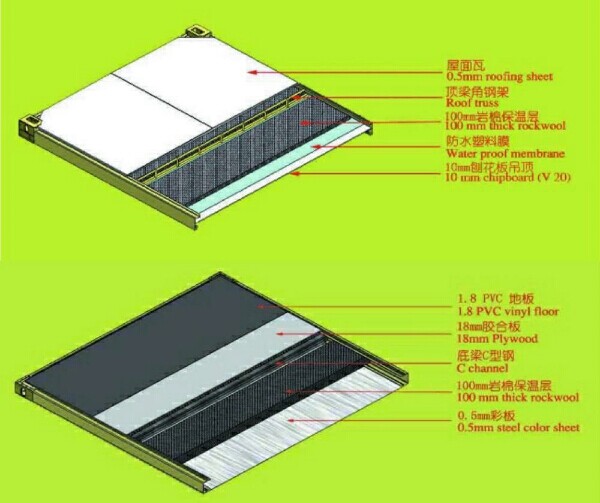
Insulation
Rockwool | - density:120kg/m3 |
- flammability class A- non combustible - smoke density class Q1 - low smoke emissio n | |
- certificated: CE & GL | |
NeoporR | - density:18kg/m3 |
- flammability class B1- non combustible - smoke density class Q1 - low smoke emission | |
- certificated: CE & GL |
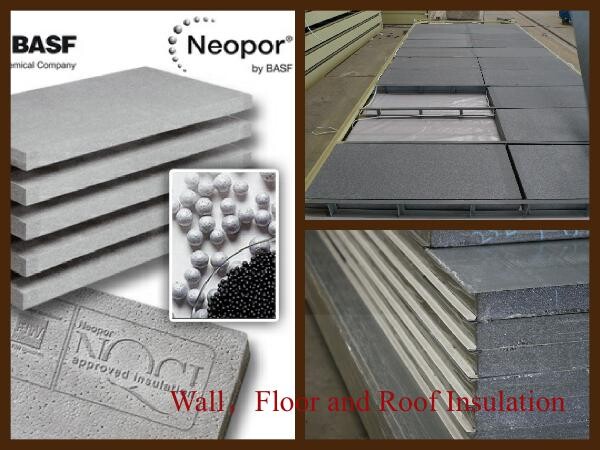
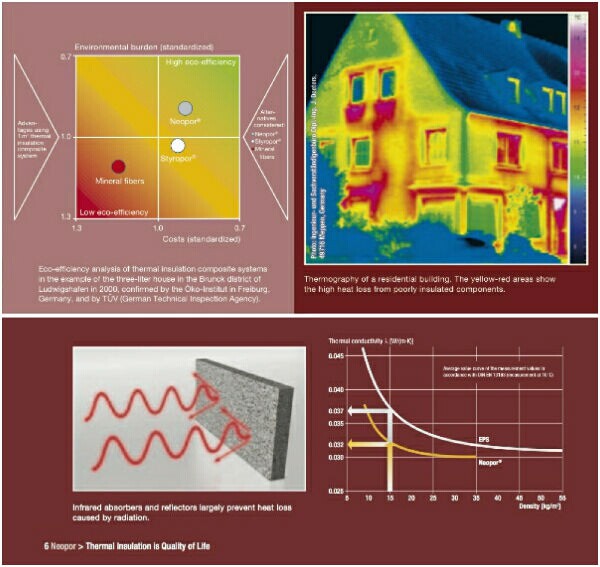
Coatings(Optional)
Deco Coating | Special coating can be applied on top of sandwich wall panel and make the external wall surface looks like plastering finishes or timber finishes. That makes the container house cozy and less industry look. |
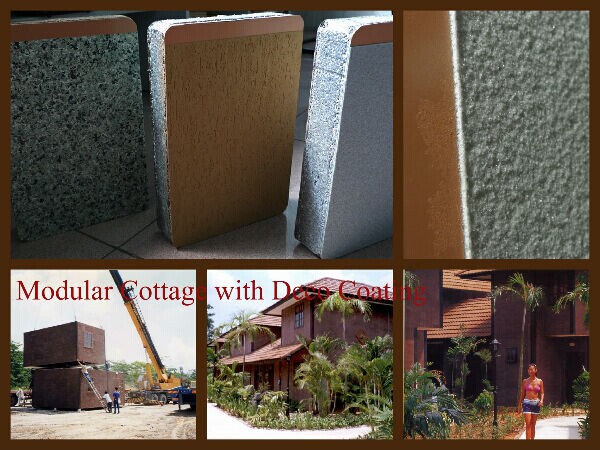
Packaging & Shipping
From ourfactory to overseas client, there are two ways to delivery the houses. If yourport can accept SOC (Shipper’s Owned Container), 4 standard cabins can bepacked as a 20ftcontainer and shipped naked. If can not, 7standard cabins can be loaded into one40ft HC.
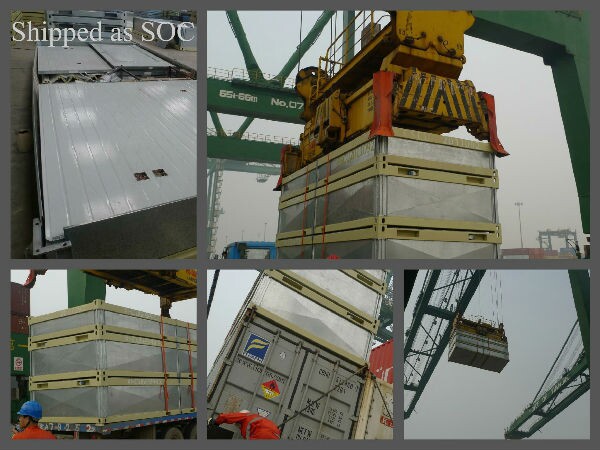
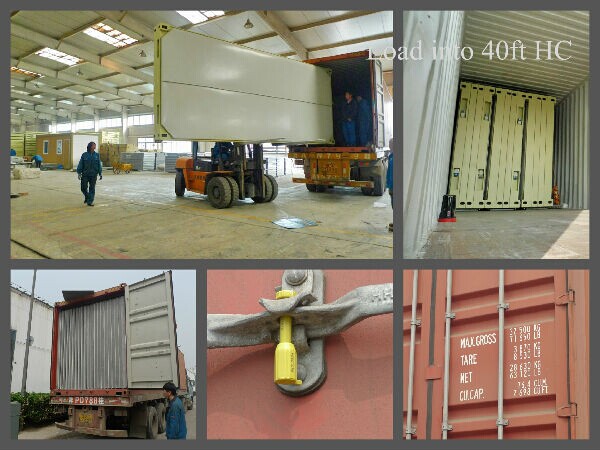
From thedealer’s workshop to the client’s place, it can be delivered by 6m long truck after assembly. The width and height are within traffic limitation.

Our Services
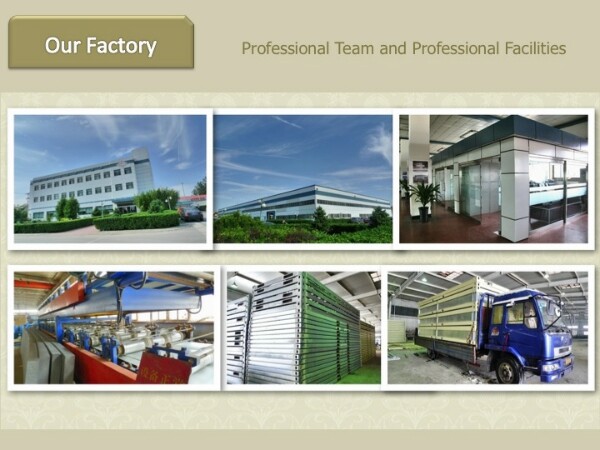
Wecould provide deisgn, manufacture, logistic and on-site instruction services.
Company Information
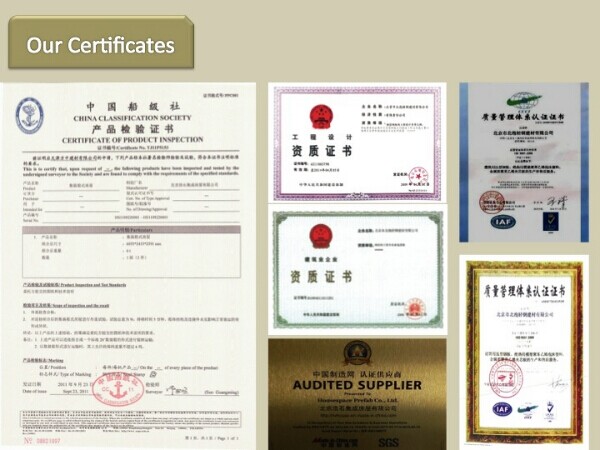


- Q: Can container houses be designed with a sustainable energy system?
- Certainly! Container houses have the potential to incorporate a sustainable energy system. There exist several methods to integrate sustainable energy systems into container houses, such as the utilization of solar panels, wind turbines, and geothermal heating and cooling systems. Solar panels are a favored option for container houses due to their ease of installation on the roof, providing a renewable source of electricity. These panels can effectively capture the sun's energy and convert it into clean energy, reducing dependence on fossil fuels and decreasing electricity expenses. Moreover, any surplus energy generated by solar panels can be stored in batteries for subsequent use during periods of cloudiness or at night. Incorporating wind turbines into container houses is also a possibility, particularly in areas with consistent wind patterns. These turbines can generate electricity from the wind and supply power to the house. Similar to solar panels, any excess energy can be stored in batteries for future utilization. Furthermore, container houses can include geothermal heating and cooling systems. These systems utilize the stable temperature of the ground to provide heating and cooling, minimizing the requirement for conventional HVAC systems. Geothermal systems are highly efficient and can significantly reduce energy consumption and costs. Besides these specific sustainable energy systems, container houses can also integrate energy-efficient appliances, LED lighting, and smart home technology to further decrease energy consumption. These features can maximize the sustainability and efficiency of container houses. By combining these sustainable energy systems and practices, container houses can be designed to be exceptionally energy-efficient and environmentally friendly. They present a viable option for individuals and communities seeking to minimize their carbon footprint and embrace a more sustainable lifestyle.
- Q: Are container houses waterproof?
- Yes, container houses can be made waterproof. When converting shipping containers into homes, proper insulation and sealing techniques are used to ensure that they are fully waterproof. This involves reinforcing the container's roof, walls, and floors with additional layers such as insulation, waterproof membranes, and weather-resistant coatings. Additionally, windows and doors are properly sealed to prevent any water leakage. With the right construction methods and materials, container houses can withstand heavy rain, storms, and other weather conditions, ensuring that they remain dry and protected from water damage.
- Q: Are container houses suitable for guest or in-law accommodations?
- Yes, container houses can be suitable for guest or in-law accommodations. Container houses have become increasingly popular due to their affordability, durability, and versatility. They can be easily customized and modified to create comfortable and functional living spaces for guests or in-laws. One of the main advantages of container houses is their portability. They can be transported and installed in various locations, making them ideal for accommodating guests or in-laws on your property. Additionally, container houses can be easily expanded or connected to create larger living spaces if needed. Container houses can also provide a unique and modern aesthetic, which can be appealing for guests or in-laws looking for a distinctive living experience. With proper insulation, ventilation, and interior design, container houses can offer a comfortable and inviting environment for guests or in-laws to stay in. Furthermore, container houses are typically more cost-effective compared to traditional construction methods. They require less time and labor to build, resulting in lower overall costs. This can be advantageous when considering guest or in-law accommodations, as it allows for a more budget-friendly option. However, it is important to consider certain factors before choosing container houses for guest or in-law accommodations. These include local building regulations, zoning restrictions, and the need for proper amenities such as plumbing and electricity. Additionally, privacy and noise control should be taken into account when designing the layout of the container house. Overall, container houses can be a suitable and practical option for guest or in-law accommodations. With proper planning, customization, and attention to details, container houses can provide a comfortable and attractive living space for guests or in-laws while offering the benefits of affordability and versatility.
- Q: Are container houses suitable for remote educational facilities?
- Yes, container houses can be suitable for remote educational facilities. They are cost-effective, portable, and can be easily assembled and disassembled, making them ideal for remote areas where traditional construction may be difficult or expensive. Additionally, container houses can be customized to include necessary amenities such as classrooms, libraries, and computer labs, providing a suitable learning environment for students in remote locations.
- Q: How do container houses compare to traditional houses in terms of resale value?
- Container houses typically have lower resale value compared to traditional houses. This is mainly due to the unconventional nature of container houses, which may limit their appeal to a narrower market of buyers. Traditional houses, on the other hand, tend to have more widespread demand and offer a wider range of features, amenities, and design options. While container houses can be cost-effective and eco-friendly alternatives, they may face challenges in terms of perceived value and market acceptance when it comes to reselling.
- Q: Can container houses be connected to utilities like water and electricity?
- Yes, container houses can be connected to utilities like water and electricity. These houses can be modified to include plumbing systems for water supply and waste disposal, as well as electrical systems for powering appliances and lighting. With proper planning and installation, container houses can be fully functional and connected to all necessary utilities.
- Q: What is a simple container?
- Container container (container simple room), also known as container room, container housing, container housing, refers to the main container-based material slightly modified into a window with a house
- Q: Are container houses suitable for student accommodation?
- Yes, container houses can be suitable for student accommodation. They offer several advantages that make them an attractive option for students. Firstly, container houses are affordable compared to traditional housing options, which is important for students who often have limited budgets. They can be purchased or rented at a lower cost, making them a more cost-effective choice. Secondly, container houses are highly customizable and can be converted into comfortable living spaces. With the right modifications, they can offer all the necessary amenities such as bedrooms, bathrooms, kitchens, and study areas. These houses can be designed to maximize space utilization and provide a comfortable living environment for students. Additionally, container houses are portable, allowing for easy relocation if needed. This flexibility is beneficial for students who may need to move frequently, whether it is due to changing universities, internships, or other reasons. Container houses can be transported to different locations, providing a convenient accommodation solution for students. Furthermore, container houses are eco-friendly as they are made from recycled shipping containers. This makes them a sustainable and environmentally conscious choice for student accommodation. With the increasing emphasis on sustainability, container houses align with the values of many students who are concerned about the environment. However, it is important to consider some potential drawbacks as well. Container houses may have limited insulation and may require additional heating or cooling measures. They may also have limited space compared to traditional houses, which could be a concern for students who require more room. Additionally, the availability of land and necessary permits for container houses may vary depending on the location, which could pose a challenge for student accommodation. In conclusion, container houses can be a suitable option for student accommodation due to their affordability, customizability, portability, and eco-friendliness. While there may be some limitations, these houses offer a practical and sustainable solution for students looking for affordable and flexible housing options.
- Q: Can container houses have a traditional interior design?
- Yes, container houses can definitely have a traditional interior design. While container houses are known for their modern and minimalist aesthetics, they can be customized to suit any interior design style, including traditional. The key to achieving a traditional interior design in a container house is to focus on the choice of materials, colors, and furniture. Opting for warm and rich tones, such as deep browns, reds, or creams, can instantly create a traditional atmosphere. Incorporating traditional materials like wood, stone, or brick can further enhance the desired look. In terms of furniture, selecting pieces that have a classic and timeless design is crucial. This might include ornate wooden tables, chairs with traditional upholstery, and vintage-style cabinets. Additionally, using detailed moldings and trim work on walls and ceilings can add a touch of elegance and traditional charm. It's important to note that creating a traditional interior design in a container house may require some creativity and customization due to the limited space and structure. However, with the right combination of materials, colors, and furniture, it is certainly possible to achieve a traditional interior design in a container house, blending modern functionality with traditional aesthetics.
- Q: Are container houses suitable for senior citizens?
- Certainly, container houses are a viable option for senior citizens. They possess various advantages that render them suitable for older adults. To begin with, container houses can be designed in a manner that is easily accessible and accommodating for seniors. They can be constructed on a single level, eliminating the need for stairs or multiple floors, which can prove challenging for individuals with limited mobility. Moreover, container houses can be tailored to include wider doorways and hallways, allowing for wheelchair or walker accessibility. Additionally, container houses can be effortlessly modified to incorporate features that cater to the specific requirements of seniors. For instance, bathrooms and bedrooms can be equipped with grab bars to provide stability and reduce the risk of falls. Non-slip flooring can be utilized to minimize accidents. Furthermore, container houses can be equipped with cutting-edge smart home technologies, such as automated lighting and temperature controls, enhancing convenience for seniors in managing their living environment. Furthermore, container houses can be constructed within communities or developments that are exclusively designed for senior living. These communities provide a range of amenities and services tailored to the needs of older adults, including medical facilities, social activities, and transportation services. Residing in a container house within such a community fosters a supportive and vibrant environment that encourages social interaction and overall well-being. In conclusion, container houses serve as a suitable housing option for senior citizens. Their adaptability, customization potential, and capacity for senior-friendly design make them a practical choice for older adults seeking a comfortable, accessible, and secure living space.
Send your message to us
20ft Standard Prefab Flat-Packed Container House
- Loading Port:
- Tianjin
- Payment Terms:
- TT or LC
- Min Order Qty:
- 2 unit
- Supply Capability:
- 500 unit/month
OKorder Service Pledge
OKorder Financial Service
Similar products
Hot products
Hot Searches
Related keywords
