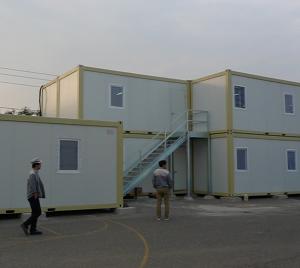20ft Flat-pack Container House for Living Office Toilet Bathroom Shower
- Loading Port:
- Tianjin
- Payment Terms:
- TT OR LC
- Min Order Qty:
- -
- Supply Capability:
- 500 Sets set/month
OKorder Service Pledge
OKorder Financial Service
You Might Also Like
20ft Flat-pack Container House for Living Office Toilet Bathroom Shower
This house is jointed by our basic product called Flat-packed container house. It is widely used foroffice, accommodation and commercial kiosk.
ProductFeatures:
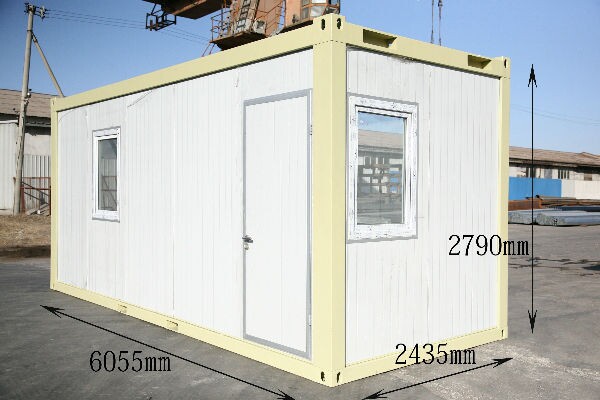
Dimension(mm)&Weight(kg)
Type | External | Internal | Weight (kg) | |||||
Length | Width | Height (package) | Height (assembled) | Length | Width | Height | ||
20’ | 6055 | 2435 | 648/864 | 2591/2790 | 5860 | 2240 | 2500 | from 1850 |
Floor
Steel frame | - made from cold rolled, welded steel profiles, 4 mm thick |
- 4 corner casts, welded | |
- 2 fork lift pockets (except 30’) - distance 1200mm (internal clearance of fork lift pockets: 240×80 mm) | |
- steel cross members, thickness=2mm | |
Insulation | - 100 mm thick Rock Wool |
Subfloor | - 0.5mm thick, galvanized steel sheet |
Floor | - 18mm plywood board |
- 1.8mm PVC floor - flammability class B1 - hardly combustible - smoke density class Q1 - low smoke emission - wear resistance factor: T level |
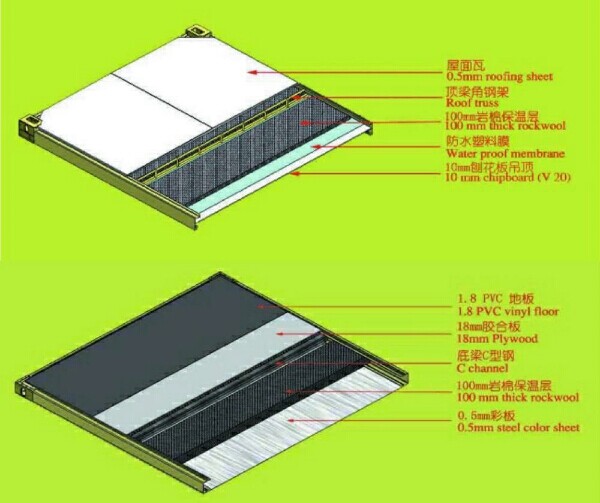
Insulation
Rockwool | - density:120kg/m3 |
- flammability class A- non combustible - smoke density class Q1 - low smoke emissio n | |
- certificated: CE & GL | |
NeoporR | - density:18kg/m3 |
- flammability class B1- non combustible - smoke density class Q1 - low smoke emission | |
- certificated: CE & GL |
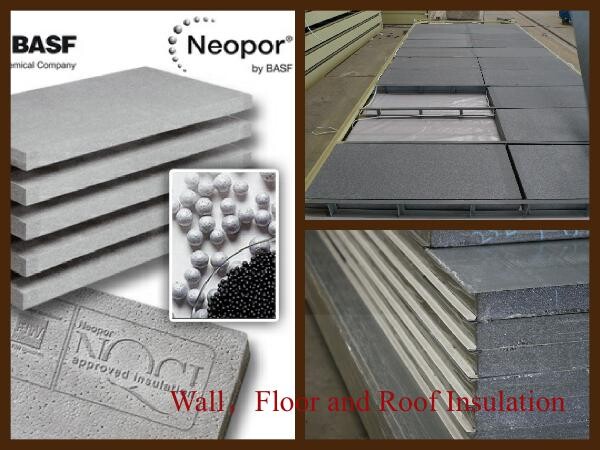
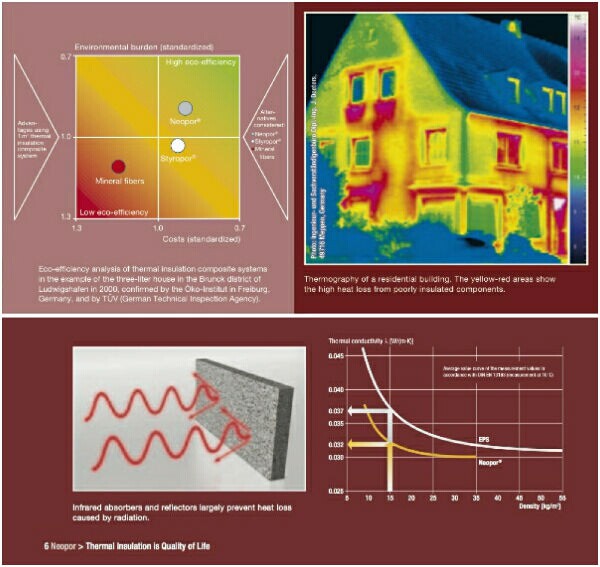
Coatings(Optional)
Deco Coating | Special coating can be applied on top of sandwich wall panel and make the external wall surface looks like plastering finishes or timber finishes. That makes the container house cozy and less industry look. |
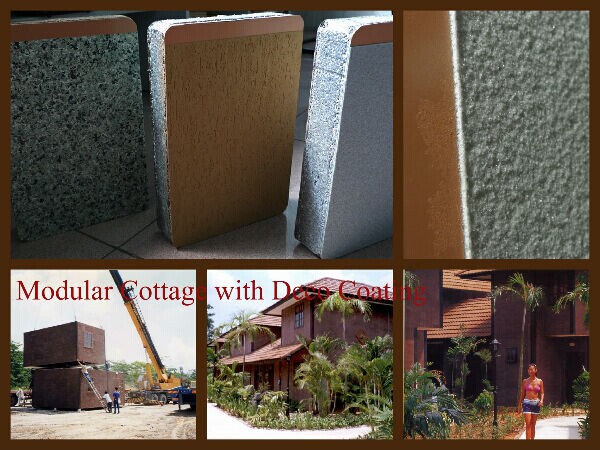
Packaging & Shipping
From ourfactory to overseas client, there are two ways to delivery the houses. If yourport can accept SOC (Shipper’s Owned Container), 4 standard cabins can bepacked as a 20ftcontainer and shipped naked. If can not, 7standard cabins can be loaded into one40ft HC.
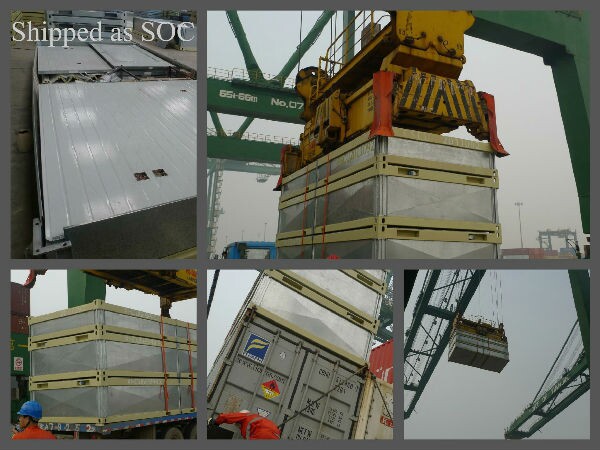
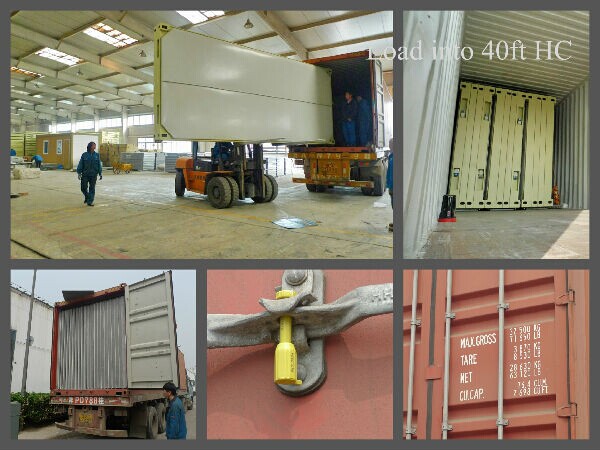
From thedealer’s workshop to the client’s place, it can be delivered by 6m long truck after assembly. The width and height are within traffic limitation.

Our Services
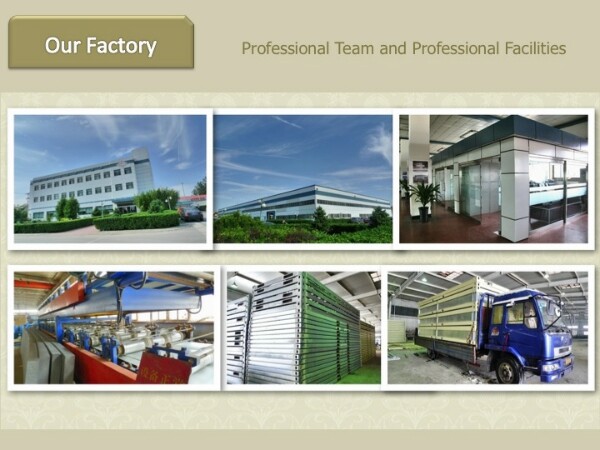
Wecould provide deisgn, manufacture, logistic and on-site instruction services.
Company Information
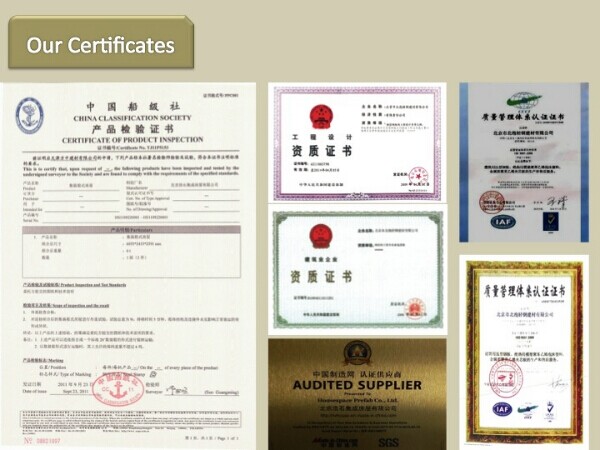
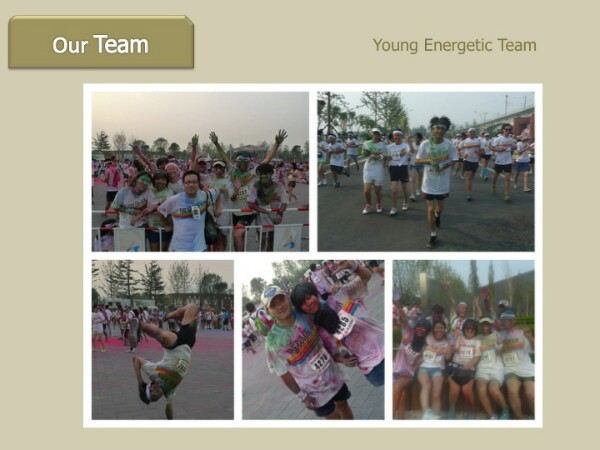

- Q:Can container houses be stacked or arranged in different configurations?
- Yes, container houses can be stacked or arranged in different configurations. The modular nature of container houses allows them to be easily stacked on top of each other or arranged side by side, creating various configurations based on the desired design and function.
- Q:Is there a containerized housekeeping room?
- the space and the entity in which the building material is built for the place where people live and carry out various activities.
- Q:What are the different design options for container houses?
- There are several design options available for container houses, including single-container homes, multiple-container homes, stacked container homes, and modified container homes. Single-container homes are built using a single container, providing a compact living space. Multiple-container homes involve joining multiple containers together, offering more spacious interiors. Stacked container homes are created by placing containers on top of each other, creating a multi-story structure. Modified container homes involve cutting and rearranging containers to create unique designs and layouts. Overall, container houses offer versatility in design, allowing for customization and creativity in constructing a comfortable living space.
- Q:What are the advantages of the container house?
- First, easy to transport, especially for the frequent replacement of construction units;
- Q:Are container houses suitable for military barracks?
- Container houses are a viable option for military barracks. They possess various advantages that make them an ideal choice for such purposes. To begin with, container houses are a cost-effective alternative. Given the military's limited budget, container houses provide a cost-efficient solution compared to traditional barracks. Containers are readily available and relatively inexpensive, eliminating the need to construct new barracks. Furthermore, their easy modification and transportability reduce construction and relocation expenses. Additionally, container houses offer flexibility and mobility. Military units frequently require relocation or deployment to different areas. Container houses can be effortlessly transported by truck, train, or ship, enabling swift deployment and relocation. This mobility guarantees that military personnel can be accommodated quickly and efficiently, regardless of their location. Moreover, container houses provide durability and security. These containers are constructed to withstand severe weather conditions and offer high levels of security. Made from sturdy steel, they are resistant to extreme temperatures, fire, and even ballistic impacts. This durability ensures the protection of military personnel, allowing them to focus on their duties without concerns about their living conditions. Furthermore, container houses can be tailored to meet specific military requirements. Containers can be modified to include essential amenities like bathrooms, kitchens, and sleeping areas. They can also be connected or stacked to create larger living spaces, accommodating more personnel. This customization optimizes space usage and guarantees suitable living conditions for military personnel. In conclusion, container houses are indeed suitable for military barracks due to their cost-effectiveness, flexibility, mobility, durability, security, and customization options. They provide an efficient and practical solution for military housing, facilitating quick deployment, relocation, and adaptation to specific military needs.
- Q:Can container houses be expanded or connected?
- Container houses have the ability to be expanded or connected, which is one of their advantages. This is due to their modular nature, allowing for easy expansion and connection. Additional living space can be created by stacking containers on top of each other or placing them side by side. Various methods can be used to connect containers, such as removing sections of the walls to create larger open spaces or adding more containers to increase the overall size of the house. Moreover, containers can be modified and connected in different ways to create customized configurations and layouts according to specific needs and preferences. In conclusion, container houses are a popular choice for individuals seeking to expand their living space due to their great flexibility in terms of expansion and connection.
- Q:Are container houses safe to live in?
- Yes, container houses are safe to live in when they are properly designed, constructed, and maintained. Container houses are built using steel shipping containers, which are incredibly durable and designed to withstand extreme conditions during transportation. These containers have been tested and proven to be structurally sound and resistant to harsh weather conditions such as hurricanes, earthquakes, and heavy snow loads. To ensure the safety of inhabitants, container houses undergo various modifications to meet building and safety codes. These modifications include reinforcing the structure with additional steel beams, installing proper insulation and ventilation systems, and adding windows and doors that meet safety standards. Furthermore, container houses can be equipped with all the necessary amenities to provide a comfortable and safe living environment. They can be designed to include plumbing and electrical systems, heating and cooling units, and even fire suppression systems. Proper insulation can also be added to ensure comfortable indoor temperatures and energy efficiency. It is important to note that like any other type of housing, the safety of a container house largely depends on the quality of construction and adherence to building codes. Therefore, it is crucial to work with reputable and experienced professionals when designing and building a container house to ensure that it meets all safety requirements. In conclusion, container houses can be a safe and viable housing option when designed and constructed properly. They offer durability, resistance to extreme weather conditions, and can be equipped with all necessary amenities to provide a comfortable and secure living environment.
- Q:How big is the container type?
- Now the market is common with 20GP 40GP, the introduction of a container room, by the standard container converted from the activities of the room has many advantages.
- Q:Can container houses be built in a short amount of time?
- Yes, container houses can be built in a relatively short amount of time compared to traditional construction methods. Due to their pre-fabricated nature, container houses can be quickly assembled and modified to meet specific design requirements. This makes them a popular choice for those seeking a fast and efficient solution for housing needs.
- Q:Can container houses be designed to have a separate entrance?
- Certainly, it is entirely possible to incorporate a separate entrance into the design of container houses. The inherent modularity of these houses offers great flexibility, enabling architects and designers to tailor the entrances to suit individual requirements and preferences. They have the freedom to integrate diverse features, such as extra doors, distinct staircases or ramps, or even construct separate modules within the container house to facilitate a separate entrance. This design approach ensures enhanced privacy and division of living areas, rendering it a feasible choice for individuals seeking to include separate entrances in their container house design.
1. Manufacturer Overview |
|
|---|---|
| Location | |
| Year Established | |
| Annual Output Value | |
| Main Markets | |
| Company Certifications | |
2. Manufacturer Certificates |
|
|---|---|
| a) Certification Name | |
| Range | |
| Reference | |
| Validity Period | |
3. Manufacturer Capability |
|
|---|---|
| a)Trade Capacity | |
| Nearest Port | |
| Export Percentage | |
| No.of Employees in Trade Department | |
| Language Spoken: | |
| b)Factory Information | |
| Factory Size: | |
| No. of Production Lines | |
| Contract Manufacturing | |
| Product Price Range | |
Send your message to us
20ft Flat-pack Container House for Living Office Toilet Bathroom Shower
- Loading Port:
- Tianjin
- Payment Terms:
- TT OR LC
- Min Order Qty:
- -
- Supply Capability:
- 500 Sets set/month
OKorder Service Pledge
OKorder Financial Service
Similar products
New products
Hot products
Related keywords
