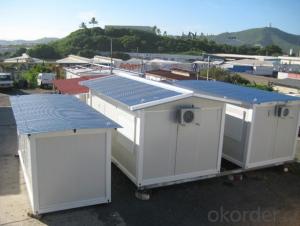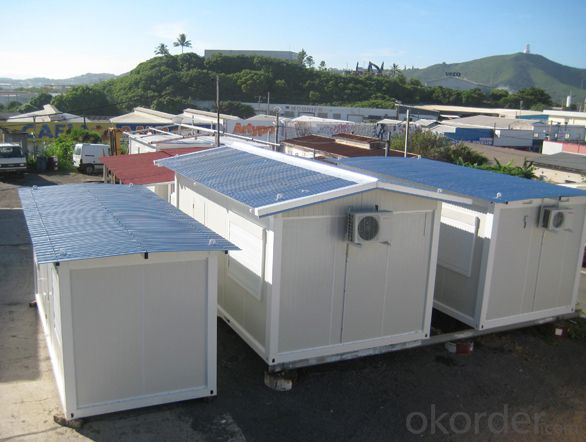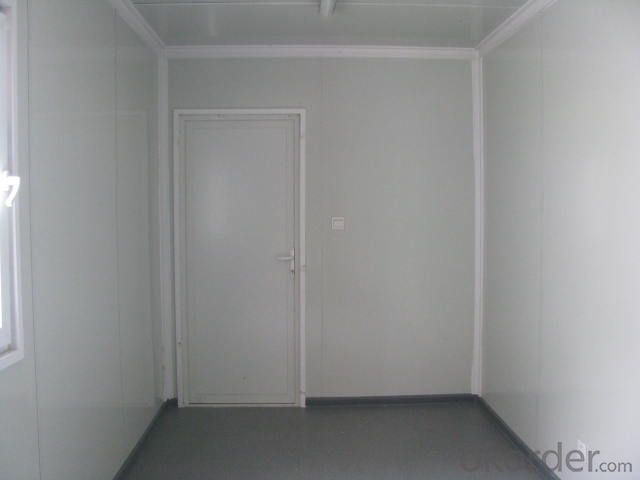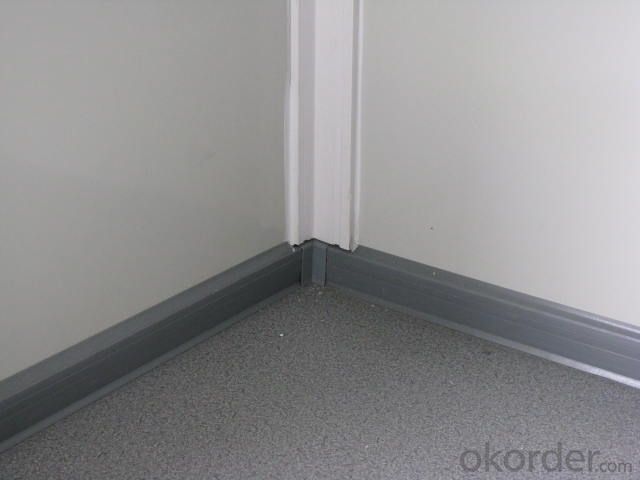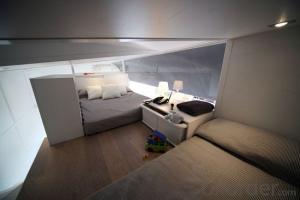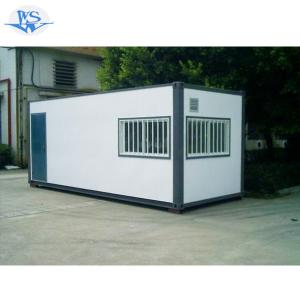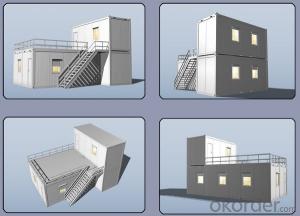20ft Modular Container House, Multipurpose Container House, Prefabricated Container
- Loading Port:
- Shanghai
- Payment Terms:
- TT OR LC
- Min Order Qty:
- 4 set
- Supply Capability:
- 200 set/month
OKorder Service Pledge
OKorder Financial Service
You Might Also Like
Specification
Flat Pack Container House
Easy Transportation, Fast Construction, Flexible Combination, Cost Saving, Green&Sustainable
The units are suitable for:
• Accommodation units • Office / Hotel • Large Camps
• Temporary Housing • Exhibitions • Construction sites
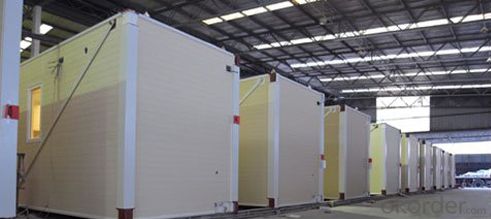
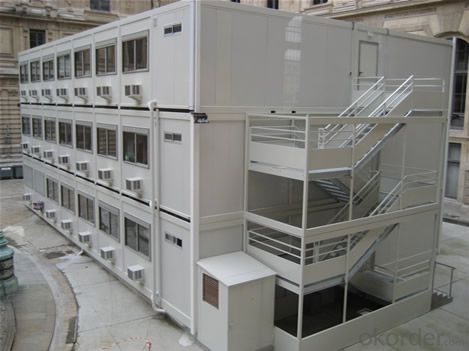
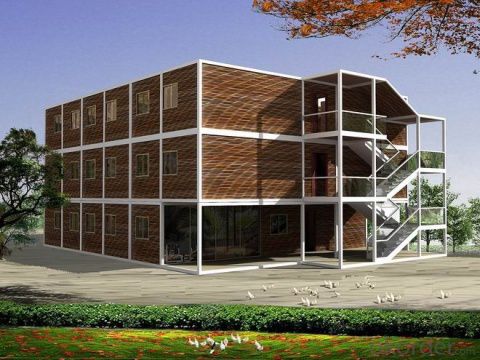
House load:
●Bearing max. load capacity 2.0 kN/m² (200 kg/m²)
●Wind load:25 m/s (90 km/h)
●Compression capability loading—150kg/m3
●Steel frame:Maximum temperature of structure 500°C
Dimensions:
●External Size(mm): 6000(L)×2435(W)×2800(H)
●Internal Size(mm): 5790(L)×2225(W)×252(H)
●External Size(Ftin):20'(L)×8'(W)×9' 2"(H)
●Internal Size(Ftin): 19' 3"(L)×7' 4"(W)×8' 3"(H)
Floor:
●Made from cold rolled Q235B, 4mm thick profiled steel with 4 ISO dimensioned corner casts
●Insulation:50mm rock wool (60kg/m3)
●Subfloor:0.4mm thick galvanised steel sheet
●18mm MGO borad,waterproof, fireproof (Option Plywood and Fiber cement floor)
●2.0mm vinyl flooring
Roof:
●Made from cold rolled Q235B, 3mm thick profiled steel with 4 ISO dimensioned corner casts
●Insulation:50mm rock wool (60kg/m3)
●Ceiling: 50mm Eps sandwich panel, both size 0.4mm PPGI steel sheet.(Option rockwool and PU)
●Roof Covering: 0.5mm thick PPGI steel sheet
●Corner posts: 3mm cold rolled Q235B profiles
Wall panels:
●Width:1150mm
●Insulation:59mm high density (14kg/m3) EPS,(Option rockwool and PU)
●Both side cladding:0.426mm PPGI steel sheet, RAL9002
Windows:
●Sliding aluminium profiled windows with dimension 800×1100mm
●4mm double glazed panes with 16mm vacum void
●Removable Aluminium mosquito screen
Exterior Doors:
●Steel door with dimension 900×2100mm
●Insulation:40mm mineral wool
Painting:
●Steel Frame: 40μm exoxy zinc primer, 50μm chlorinated rubber topcoat
Electricity:
●Light, Switch,Socket,distribution box and breaker,
●Different electrical standards to match with most countries in the world; such as CE, UL, CSA, AS
Packing:
●4 units/bundle, the same dimension as 20'GP container, which is directly shipped to destination port.
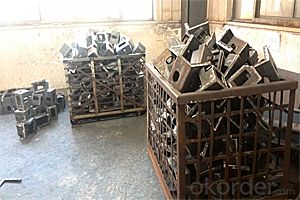
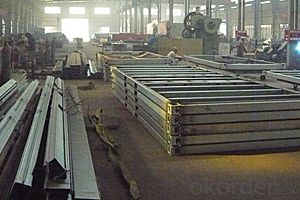
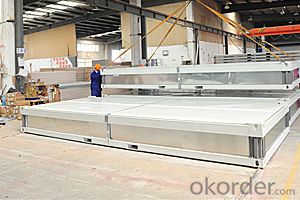
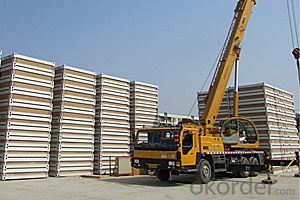
- Q: Can container houses be designed to have a loft or mezzanine level?
- Container houses have the ability to be designed with a loft or mezzanine level. The flexible floor plans of these modular constructions easily allow for the incorporation of multiple levels. A loft or mezzanine level can serve various purposes, such as providing additional living space, creating separate areas for different functions, or functioning as a sleeping area. The vertical space in container houses can be effectively utilized, maximizing the available square footage and offering a unique and efficient living experience. Furthermore, the inclusion of a loft or mezzanine level can enhance the industrial aesthetic of container houses, resulting in visually appealing interior designs. In conclusion, container houses are highly adaptable and can be customized to meet different needs and preferences, including the addition of loft or mezzanine levels.
- Q: Can container houses be built with a swimming pool or hot tub?
- Yes, container houses can be built with a swimming pool or hot tub. With proper planning and engineering, containers can be modified or connected to accommodate a swimming pool or hot tub installation. This may require reinforcing the structure, ensuring proper water drainage, and implementing necessary plumbing and electrical systems.
- Q: Can container houses have multiple floors?
- Indeed, container houses are capable of having multiple floors. Their versatility permits them to be stacked, thereby generating numerous levels. This feature enables the optimal utilization of space and the provision of adequate living or working areas for larger families. Nevertheless, it is imperative to verify that the construction is suitably fortified and engineered to withstand the weight of multiple floors, guaranteeing both security and stability.
- Q: Can container houses be built with a basement or crawl space?
- Yes, container houses can be built with a basement or crawl space. While the primary advantage of container houses is their mobility and cost-effectiveness, modifications can be made to accommodate the addition of a basement or crawl space. The process typically involves reinforcing the structure to support the weight of the foundation and creating appropriate access points. By creating a basement or crawl space, homeowners can gain additional storage or living space, or even incorporate utility systems such as plumbing and HVAC. It is important to consult with a professional architect or engineer to ensure the structural integrity and safety of the container house when adding a basement or crawl space.
- Q: Are container houses suitable for urban living?
- Container houses can be a suitable option for urban living, depending on individual preferences and needs. These houses are made from shipping containers, which are durable and easily customizable. Due to their compact size, container houses can fit into small urban spaces, making them a viable solution for cities where land availability is limited. One advantage of container houses in urban areas is their sustainability. Recycling shipping containers reduces waste and provides a second life to these materials. Additionally, container houses can be built with eco-friendly features like solar panels and rainwater collection systems, making them a greener alternative to traditional housing. Container houses are also cost-effective compared to conventional homes. The affordability of shipping containers, along with their structural integrity, makes them an attractive option for those looking to live in urban areas without breaking the bank. Furthermore, the construction process for container houses is generally faster and more efficient, reducing both time and labor costs. Another benefit of container houses for urban living is their mobility. These structures can be transported easily, allowing residents to relocate if needed. This flexibility can be particularly attractive for those who prefer a nomadic or minimalist lifestyle or individuals who frequently move due to work or other reasons. However, container houses may not be suitable for everyone. These houses typically have limited space, which may not be ideal for larger families or individuals with a lot of belongings. Additionally, noise and insulation can be issues in urban areas, as container homes may not provide the same level of soundproofing as traditional houses. In conclusion, container houses can be a viable option for urban living, offering affordability, sustainability, and mobility. However, it is important to consider individual preferences, lifestyle, and specific urban conditions before deciding if container houses are suitable for a particular person or family.
- Q: Are container houses eco-friendly?
- There are multiple reasons why container houses can be considered eco-friendly. Firstly, they are built using repurposed shipping containers, which reduces the need for traditional construction materials like bricks, concrete, and wood. By reusing these containers, we effectively decrease the demand for new raw materials and minimize the environmental impact associated with their extraction and production. Secondly, container houses have a smaller carbon footprint compared to traditional homes. The manufacturing process of shipping containers results in significantly fewer greenhouse gas emissions compared to the production of bricks and concrete. Moreover, container houses often require less energy for heating and cooling due to their compact size and efficient insulation, leading to lower energy consumption and reduced carbon emissions. Furthermore, container houses can be designed with energy efficiency in mind. They can be equipped with solar panels to generate renewable energy, rainwater harvesting systems to decrease water consumption, and green roofs or living walls to enhance insulation and support biodiversity. In addition, container houses are easily transportable, providing greater flexibility and minimizing the need for new construction. This mobility can assist in reducing urban sprawl and preserving natural habitats by enabling people to reside in existing developed areas. However, it is vital to note that the eco-friendliness of a container house also depends on various factors, including the materials used for insulation, the energy sources for heating and cooling, and the overall design and construction practices. It is crucial to prioritize sustainable and environmentally friendly choices throughout the entire construction process to ensure the eco-friendliness of container houses.
- Q: How do container houses compare to traditional houses in terms of resale value?
- Container houses typically have a lower resale value in comparison to traditional houses, primarily because they differ from traditional homes in a few aspects. Firstly, container houses are often viewed as unconventional and less mainstream, which can limit their appeal to a broader range of potential buyers. Moreover, container houses generally have limited square footage and may lack certain amenities and features commonly found in traditional homes. Additionally, the construction materials used in container houses, such as steel and corrugated metal, may not possess the same level of aesthetic appeal or durability as the materials employed in traditional houses. This can negatively affect the overall perceived value of the property. Nevertheless, it is worth noting that the resale value of a container house can also be influenced by various factors like its location, design, and customization. If the container house is situated in a desirable location, designed with meticulous attention to detail, and incorporates high-quality finishes, it may attract a niche market of buyers who appreciate the unique charm of container living, potentially increasing its resale value. Ultimately, although container houses generally do not possess the same resale value as traditional houses, there are circumstances in which they can retain their value or even appreciate.
- Q: Are container houses suitable for minimalist living?
- Container houses are well-suited for minimalist living. Their simplicity and clean design make them a perfect match for the principles of minimalism. The limited space in these houses encourages individuals to prioritize and keep only what is essential. The smaller living space leaves no room for clutter, emphasizing quality over quantity. Moreover, container houses often feature open floor plans, creating a sense of spaciousness and allowing for flexible design options. The use of minimal materials in their construction further aligns them with minimalist living by reducing waste and unnecessary consumption. In conclusion, container houses offer an optimal living environment for those who embrace minimalism.
- Q: Are container houses suitable for tiny house living?
- Yes, container houses are suitable for tiny house living. They are cost-effective, eco-friendly, and can be easily customized to fit individual needs. These compact homes offer a unique and modern aesthetic while providing all the necessary amenities for comfortable living in a smaller space.
- Q: Do container houses require a building permit?
- Yes, container houses typically require a building permit. The requirements may vary depending on the location and local building codes. It is important to check with the local authorities or building department to ensure compliance and obtain the necessary permits before constructing a container house.
Send your message to us
20ft Modular Container House, Multipurpose Container House, Prefabricated Container
- Loading Port:
- Shanghai
- Payment Terms:
- TT OR LC
- Min Order Qty:
- 4 set
- Supply Capability:
- 200 set/month
OKorder Service Pledge
OKorder Financial Service
Similar products
Hot products
Hot Searches
Related keywords
