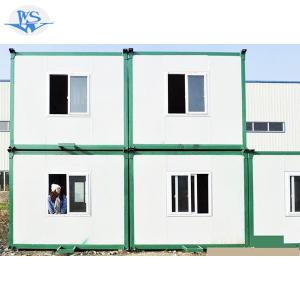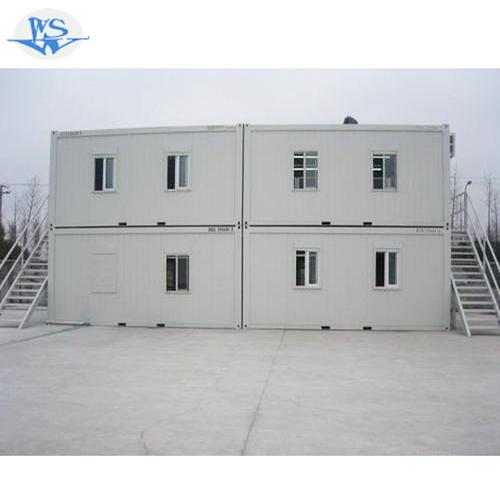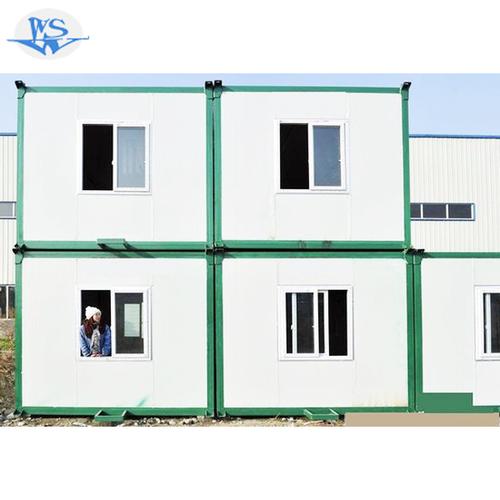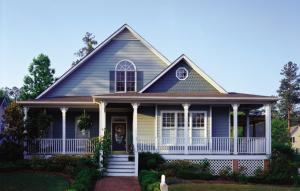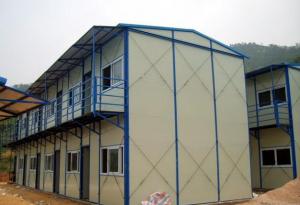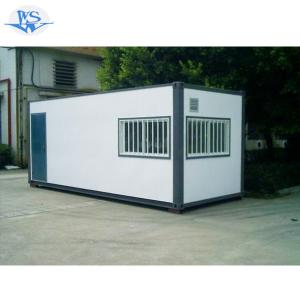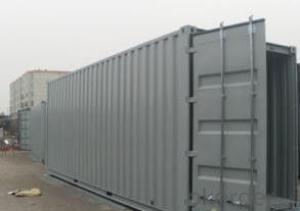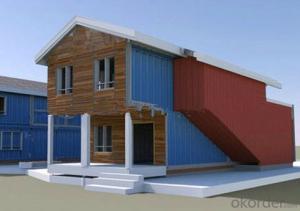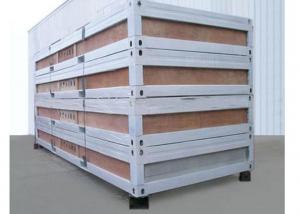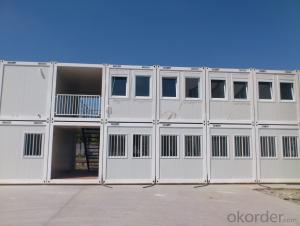low price prefab shipping container homes for sale
- Loading Port:
- Tianjin
- Payment Terms:
- TT OR LC
- Min Order Qty:
- -
- Supply Capability:
- 1000 pc/month
OKorder Service Pledge
OKorder Financial Service
You Might Also Like
Container House
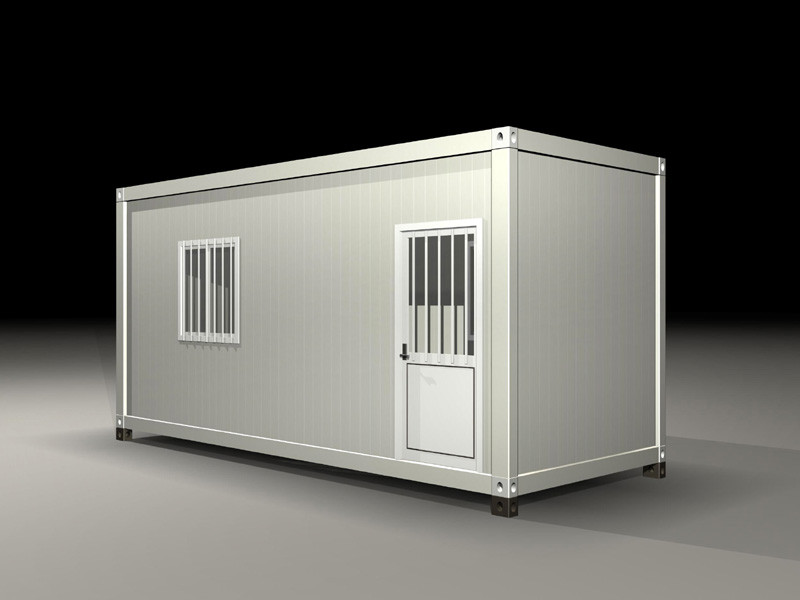
Specification ofcontainer
Size | 5950*2310*2650 |
Roof | Outer color plate+50mm glass wool insulation+ steel frame+ colorful steel ceiling |
Wall panel | 75mm EPS or rock wool composite panels |
Floor | Steel frame+15mm wood vinyl sheet+50mm glass wool insulation+ Color plates waterproof floor |
Door | Special steel doors, security locks, 800*2100mm |
Window | PVC sliding window, with screen window, 960*1000mm |
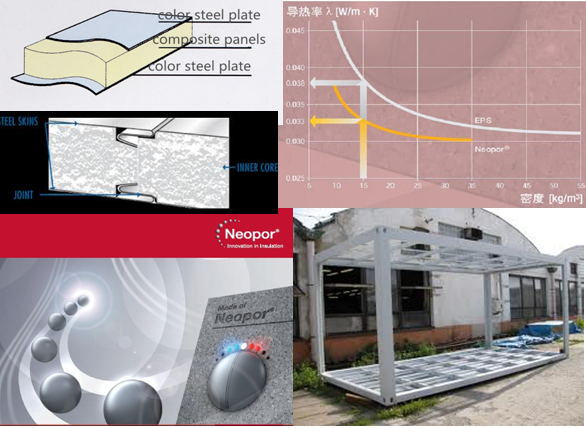
Layout of Container
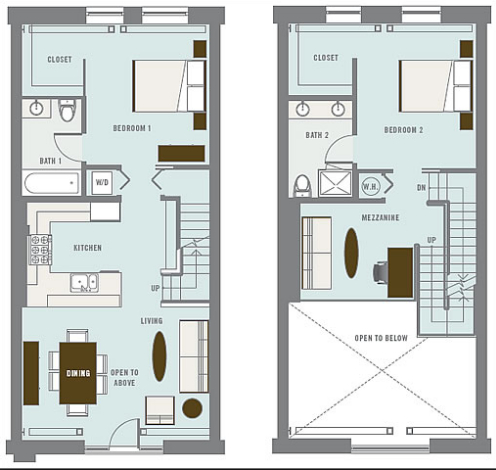
Packing thecontainer
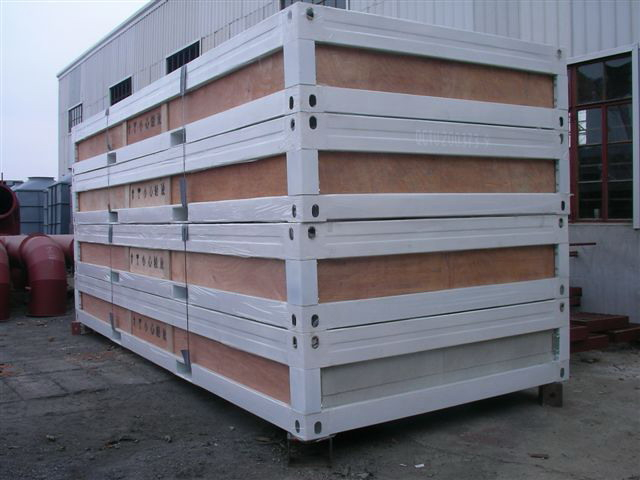
Assembly Process:
Easyto be Assemble and disassemble. Four workers can complete one unit in half day
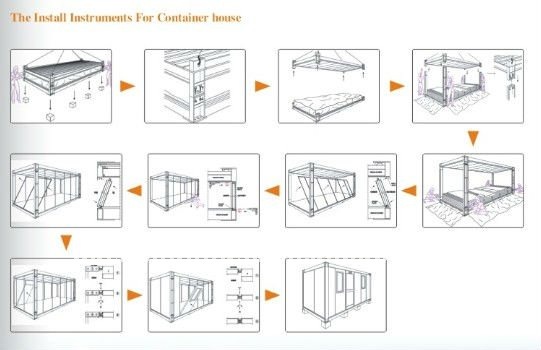
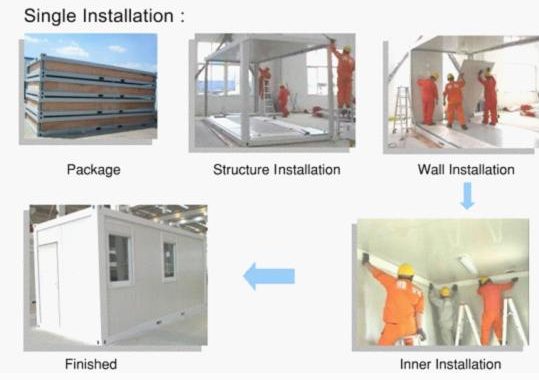
Packing and Transportation:
From our factory to overseas client, there are two ways todelivery the houses. If your port can accept SOC (Shipper’s Owned Container), 4standard cabins can be packed as a 20ft container and shipped naked. If cannot,7standard cabins can be loaded into one 40ft HC.
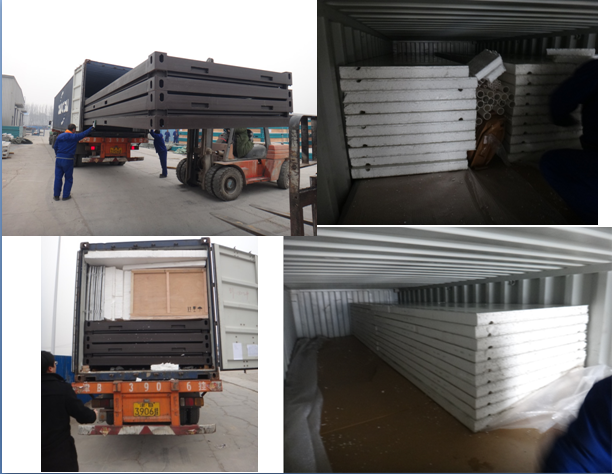
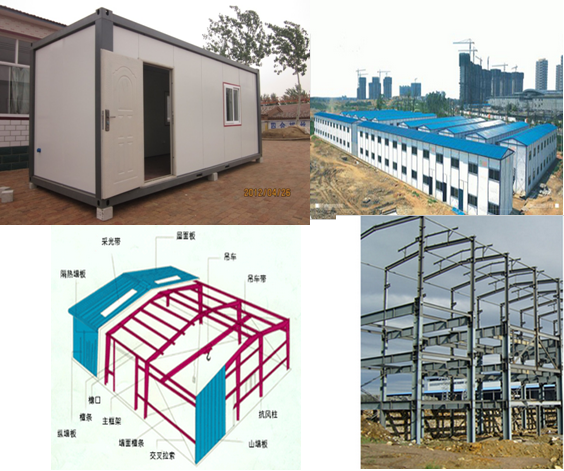
Why choose us
Different types ofhouse we can supply
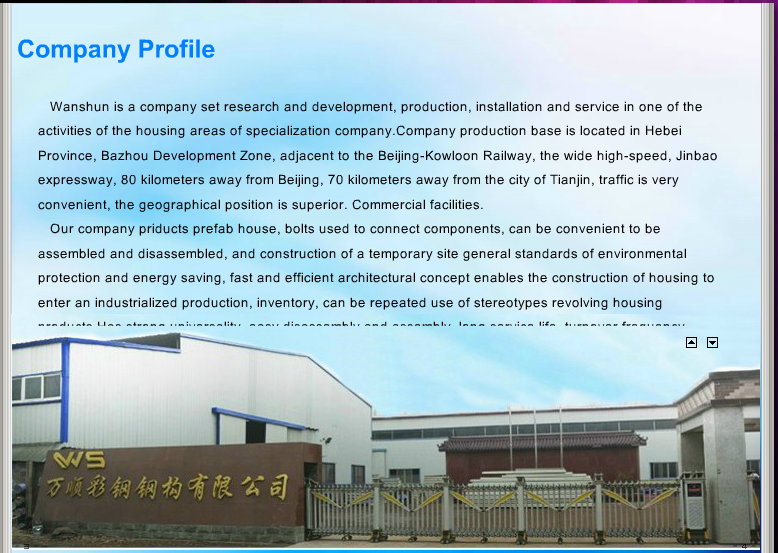
Our factory
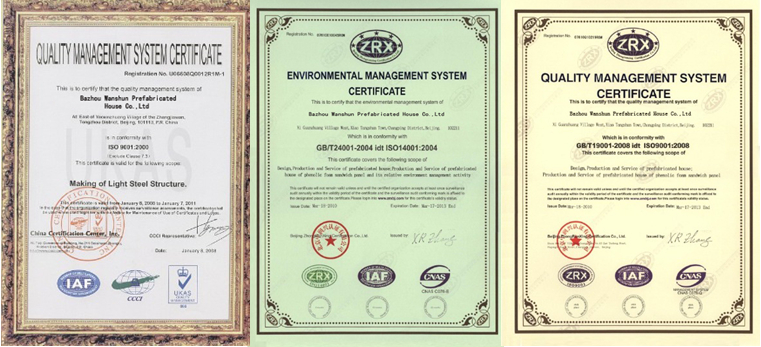
Our team or clients
Certificate
Click the drawingfor more info.
加链接
Contact Details
Mobile:86-010-18673044498
Tel: 86-10-59396443
Fax: 86-10-59396443
Skype: selina1062386396
Email: cn_lucky_u at126.com
- Q: What types of container houses are available?
- Today, there exist various types of container houses, each with its own distinct features and advantages. Let's explore some of the most prevalent options: 1. Single-Container Homes: These dwellings are fashioned by transforming a solitary shipping container into a habitable space. They are compact and easily transportable, enabling effortless setup in any desired location. Single-container homes are favored by individuals or small families seeking an economical and sustainable housing alternative. 2. Multi-Container Homes: These residences are constructed by merging two or more shipping containers, resulting in a more expansive living area. Multi-container houses can be designed in diverse configurations, offering increased flexibility and customization options. They are suitable for larger families or individuals desiring more spacious accommodations. 3. Container Tiny Homes: As the name implies, these are diminutive container houses meticulously designed to maximize efficiency and minimize space utilization. These compact homes cater to individuals or couples seeking a minimalist and affordable living solution. Their portability allows for easy transportation and placement in various locations. 4. Off-Grid Container Homes: These container houses are intended to be self-sufficient and independent from traditional utility connections. They come equipped with sustainable features such as solar panels, rainwater harvesting systems, and composting toilets. Off-grid container homes are perfect for those seeking to minimize their environmental impact and embrace an off-grid lifestyle. 5. Luxury Container Homes: These container houses are crafted with opulent finishes and luxurious amenities. They often boast larger floor plans, upscale materials, and modern conveniences like gourmet kitchens, spa-like bathrooms, and state-of-the-art entertainment systems. Luxury container homes provide a stylish and upscale living experience. 6. Hybrid Container Homes: These unique dwellings blend shipping containers with conventional construction methods, resulting in a one-of-a-kind and customized living space. The hybrid design allows for greater design flexibility and the incorporation of various architectural styles. These container houses offer a harmonious fusion of durability and aesthetics. It's important to note that container houses can be further personalized and modified to cater to individual preferences and needs. Whether you seek a small and affordable home or a spacious and luxurious abode, there is a container house type available to fulfill your requirements.
- Q: Can container houses be designed with a small garden or outdoor space?
- Certainly, container houses can be designed to include a small garden or outdoor area. In fact, many designs of container houses incorporate outdoor spaces in order to offer residents a connection to nature and extra living space. There are numerous imaginative ways to integrate a garden or outdoor area into the design of a container house. One possibility is to utilize the container's rooftop as a green space or terrace. This can be achieved by adding a layer of soil and planting grass, flowers, or even a small vegetable garden. Moreover, rooftop gardens can aid in insulation and reducing energy consumption. Another option is to design the container house with an attached or detached outdoor space, such as a patio or deck. This can be accomplished by extending the structure of the container or adding supplementary modules. These outdoor spaces can be utilized for various activities, such as relaxation, dining, or even hosting intimate gatherings. Furthermore, container houses can also incorporate vertical gardening systems, which enable plants to be grown vertically on the walls. This is an excellent choice for those with limited outdoor space and can introduce a touch of greenery to the interior or exterior of the container house. To summarize, container houses can indeed be designed with small gardens or outdoor areas. These additions not only enhance the appearance of the house, but also offer residents the opportunity to connect with nature and enjoy the advantages of outdoor living.
- Q: Are container houses suitable for permanent or temporary living?
- Container houses can be suitable for both permanent and temporary living, depending on individual needs and preferences. For temporary living, container houses offer a cost-effective and flexible solution. They can be easily transported and set up in different locations, making them ideal for people who frequently move or need temporary accommodations, such as construction sites or disaster relief efforts. On the other hand, container houses can also be suitable for permanent living. With proper insulation, plumbing, and electricity installations, container houses can provide all the necessary amenities for a comfortable and functional home. They can be customized to meet the specific requirements and aesthetic preferences of individuals or families, offering a unique living space. Container houses also have several advantages for permanent living. They are eco-friendly as they repurpose used shipping containers, which reduces environmental impact. Additionally, container houses are often more affordable than traditional houses, making homeownership more accessible to a wider range of people. However, it is important to consider some potential limitations of container houses for permanent living. The limited size of shipping containers may pose challenges for larger families or individuals who require more space. Modifying containers to meet building codes and regulations may also involve additional costs and time. Furthermore, the industrial look of container houses may not appeal to everyone's aesthetic preferences. In conclusion, container houses can be suitable for both permanent and temporary living, depending on individual needs and preferences. They offer cost-effectiveness, flexibility, and eco-friendliness, making them a viable option for various living situations. However, it is crucial to carefully consider the specific requirements and limitations of container houses before deciding on their suitability for a particular living arrangement.
- Q: Are container houses suitable for multi-family living?
- Yes, container houses can be suitable for multi-family living. They offer flexibility in design and can be easily customized to accommodate multiple units within a single structure. With proper planning and layout, container houses can provide comfortable and functional living spaces for multiple families, making them a viable option for multi-family living.
- Q: Can container houses be designed with multiple levels?
- Yes, container houses can definitely be designed with multiple levels. The modular nature of shipping containers allows for easy stacking and joining, making it possible to create multi-story structures. In fact, many architects and designers have successfully incorporated multiple levels in container house designs, showcasing the versatility and flexibility of this building method. When designing container houses with multiple levels, certain considerations need to be taken into account. The structural integrity of the containers must be maintained, and additional support may be required to ensure the stability of the upper levels. Proper insulation and ventilation systems should also be incorporated to maintain a comfortable living environment throughout the entire structure. Moreover, it is essential to carefully plan the layout and design of each level to optimize space and functionality. Creating an efficient flow between the different floors, incorporating staircases or even elevators, and considering the placement of windows and openings are crucial aspects of designing multi-level container houses. Overall, container houses can be successfully designed with multiple levels, offering a unique and innovative solution for those seeking compact yet spacious living spaces.
- Q: How are container houses different from traditional houses?
- Container houses, otherwise known as shipping container homes, possess several distinctive qualities that set them apart from conventional houses. Firstly, the construction process varies significantly. Unlike traditional houses, which are crafted using materials such as bricks, wood, and concrete, container houses are built using repurposed shipping containers composed of durable steel. Secondly, container houses offer greater cost efficiency in comparison to traditional houses. The utilization of shipping containers significantly reduces construction expenses, as these containers are readily available and relatively inexpensive. Moreover, the construction time is decreased since container houses can be prefabricated and assembled on-site, resulting in reduced labor costs. Another notable distinction lies in the flexibility and versatility of container houses. Traditional houses are typically fixed structures, whereas container houses can be easily modified, expanded, or relocated. The modular design of shipping containers allows for increased adaptability in terms of the layout and design of the living space. This adaptability makes container houses a popular choice for individuals seeking a more personalized and distinctive living environment. Additionally, container houses are regarded as more environmentally friendly compared to traditional houses. By repurposing shipping containers, these homes contribute to recycling efforts and waste reduction. Furthermore, container houses often incorporate sustainable features such as solar panels, rainwater harvesting systems, and energy-efficient insulation, making them more ecologically friendly and energy-efficient. In terms of aesthetics, container houses can possess a modern and industrial appearance due to their steel structure. However, with imaginative designs and exterior finishes, they can also resemble traditional homes. This versatility in appearance allows homeowners to select a style that aligns with their preferences. In summary, container houses differ from traditional houses in terms of construction materials, cost-effectiveness, flexibility, environmental impact, and aesthetic options. These unique characteristics make container houses an appealing and innovative alternative for individuals seeking a more affordable, sustainable, and customizable housing solution.
- Q: Are container houses suitable for artist residencies?
- Indeed, container houses prove to be an excellent option for artists seeking a residency space, as they offer numerous advantages. Firstly, these houses are cost-effective and easily customizable to cater to the specific needs of artists. By opting for container houses, artists can save money and allocate more resources towards their artistic endeavors. Moreover, container houses are incredibly versatile and can be effortlessly transported to different locations. This feature makes them ideal for artists who crave diverse surroundings and wish to draw inspiration from various environments. With container houses, artists can partake in residencies without the hassle of constantly searching for new accommodations. Additionally, container houses are renowned for their sustainability and eco-friendliness. Artists who prioritize sustainability will find container houses to be a perfect match for their values. These houses can be constructed using recycled materials and can incorporate green technologies like solar panels or rainwater collection systems. Furthermore, container houses possess a unique and unconventional aesthetic that can stimulate creativity. Artists often seek spaces that nurture their artistic process and provide an atmosphere conducive to imagination. Container houses, with their modern and industrial appearance, serve as a blank canvas for artists to transform and personalize according to their artistic vision. Lastly, container houses can accommodate the essential amenities and functional spaces required for art creation. They can be easily modified to include spacious studios, ample storage, and adaptable living areas suitable for various art forms. By having all their necessities within their living space, artists can fully immerse themselves in their work. In conclusion, container houses are highly suitable for artist residencies due to their affordability, flexibility, sustainability, unique aesthetic, and ability to meet the functional requirements of artists. These houses provide an inspiring environment for artists to live, create, and explore their artistic potential.
- Q: Can container houses be designed for high-end luxury?
- Yes, container houses can certainly be designed for high-end luxury. While the concept of using shipping containers for housing may initially evoke images of minimalistic and utilitarian designs, it is important to note that container houses can be customized and transformed to meet the highest standards of luxury living. Container houses offer a unique opportunity for innovative and sustainable architecture. With the right design and construction techniques, these houses can be transformed into luxurious and stylish homes that rival traditional high-end residences. In terms of design, container houses can be customized to incorporate high-end finishes, modern amenities, and premium materials. The interior can be tailored to suit individual preferences, with spacious layouts, open floor plans, and luxurious features such as high ceilings, floor-to-ceiling windows, and designer fixtures. Furthermore, container houses can be expanded by connecting multiple containers or adding additional modules, allowing for larger living spaces and more intricate designs. In terms of functionality, container houses can easily integrate cutting-edge technologies for energy efficiency and sustainability. Renewable energy systems, such as solar panels or rainwater harvesting, can be seamlessly incorporated into the design. Additionally, high-quality insulation and climate control systems can ensure a comfortable and luxurious living environment. Moreover, container houses can be designed to seamlessly blend with their surroundings, whether it be an urban setting or a scenic natural landscape. Architects and designers can work with the unique shape and structure of the containers to create visually striking and aesthetically pleasing exteriors that reflect the owner's taste and style. While the initial appeal of container houses may lie in their affordability and eco-friendliness, it is important to recognize that they are not limited to a minimalist or utilitarian aesthetic. With the right design and construction expertise, container houses have the potential to be transformed into unique and luxurious homes that cater to the most discerning tastes.
- Q: What is the meaning of goods warehousing?
- Modern "warehousing" is not the traditional sense of the "warehouse", "warehouse management"
- Q: Are container houses insulated?
- Yes, container houses can be insulated. Insulation is an important aspect of container house construction as it helps regulate temperature, reduces energy consumption, and creates a comfortable living environment. There are several insulation options available for container houses, including spray foam insulation, rigid foam insulation, and fiberglass insulation. These insulation materials are typically applied to the walls, floors, and ceilings of the container to prevent heat transfer and maintain a consistent indoor temperature. Additionally, insulation also helps in soundproofing the container house, making it more quiet and peaceful.
Send your message to us
low price prefab shipping container homes for sale
- Loading Port:
- Tianjin
- Payment Terms:
- TT OR LC
- Min Order Qty:
- -
- Supply Capability:
- 1000 pc/month
OKorder Service Pledge
OKorder Financial Service
Similar products
Hot products
Hot Searches
Related keywords

