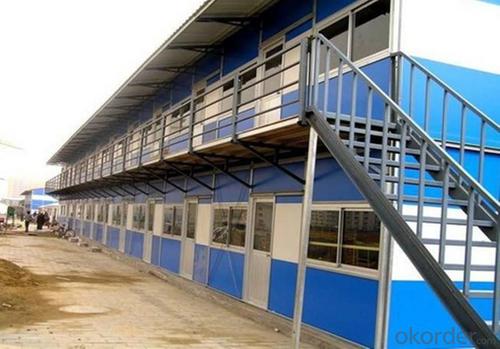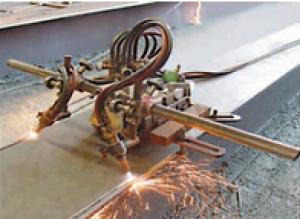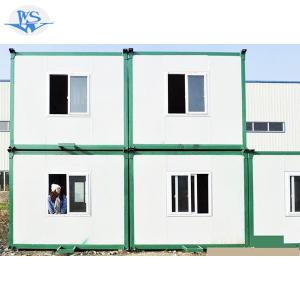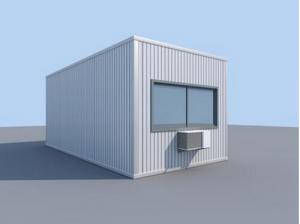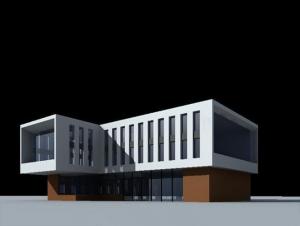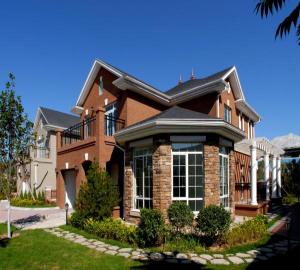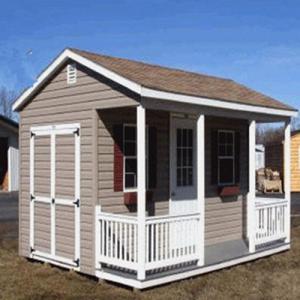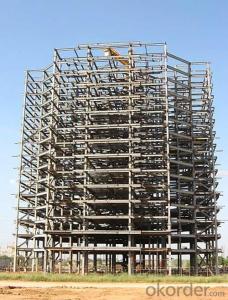School Building
- Loading Port:
- China Main Port
- Payment Terms:
- TT or L/C
- Min Order Qty:
- 80 Sqm m²
- Supply Capability:
- 20,000 Sqm/ Month m²/month
OKorder Service Pledge
OKorder Financial Service
You Might Also Like
Basic of School Building
| Place of Origin | Beijing China (Mainland) | Brand Name | LUCKY HOME | Model Number | L-P003 |
| Material | Sandwich Panel | Usage | Hotel, Office Room, Living House, Temporary House, Storage House | Packing | Flat packed |
| Framework | Steel Sructure, Q235 | Covering panel | Sandwich panel | Size | standard or customized |
| Floor height | 2.85m | Joint way | welding & bolts | Windproof grade | 10 grade (25m/s) |
| Heat conductivity | <0.032W/M.K | Container volume | 6 sets /40HQ |
Product Specification of School Building
Size | External | 6058mm(L)* 2438mm(W)* 2896mm(H) |
| Internal | 5820mm(L)* 2200mm(W)* 2680mm(H) | |
| Color | Standard: White. (May be customized as per your requirements) | |
| Steel Frame | 4mm (Hot-galvanized) | |
| Wall | 60mm EPS / PU / Rock wool sandwich panel | |
| Roof | 1st layer | 40mm EPS / PU / Rock wool sandwich panel |
| 2nd layer | 150mm thermal insulation | |
| 3rd layer | Galvanized roof tile | |
| Floor | 1st layer | Hot-galvanized steel sheet |
| 2nd layer | 75mm insulation Foam board | |
| 3rd layer | 18mm plywood base panel | |
| 4th layer | 4th layer: Vinyl Floor | |
| Door (1pc) | Steel security door (with keys): | |
| Size- 840mm*2000mm (May be customized) | ||
| Window (2pcs) | Sliding PVC windows: Size--800mm*1100mm (May be customized) | |
| Electricity | Distribution box*1 | |
| Circuit break*1 | ||
| Ceiling Lights*2 | ||
| Sockets*3 | ||
| Switch*1 | ||
| Local standard cables | ||
| Water pipes | Local standard supply and drainage pipes | |
| Usage | Accommodation, office, living room, hotel, meeting room, dormitory, shop, booth, toilet, storage, kitchen, shower room and so on. | |
Materials of School Building
A. Steel
Q255 steel adopted, meet the requirement of BCA that the yield strength must be more than 250mPa.
B. Electrical
The distribution box, circuit breaks, cables, switches & sockets, data and TV outlets are all certified to SAA, CE or CSA standard.
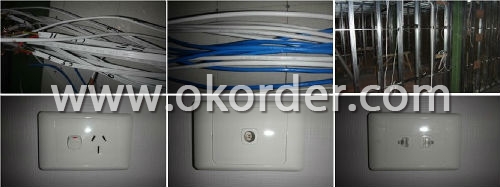
C. Plumbing
We use Pex-b pipes with Watermark for supply pipes and UPVC pipes with Watermak for drain pipes. All the fittings have watermark seal. All the taps, shower heads and toilets come with Watermark and are rated 3 stars to WELS Code.
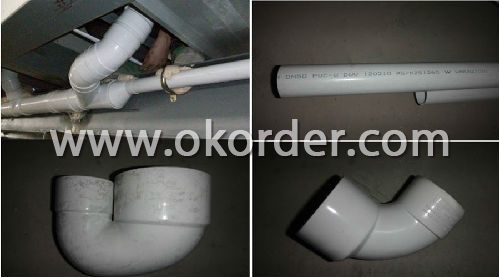
D. Aluminum windows and doors
Aluminum windows and doors can be Australian standard with flyscreen and blind if required.
Advantage of School Building
1.Weight is lighter
2.Working reliability is higher
3.Excellent anti-shock and anti-impact ability
4.High degree of industrialization
5.Can be assembled accurately and rapidly
6.Interior space is large
7.Easy to make seal structure
8.Recyclable
9.Construction period shorter
Specification of School Building
1.Item: Steel Structure school building
2.Base: Cement and Steel foundation bolt
3.Primary Member: Light Steel Structure portal frame
4.Material: Q345(S355JR),Q235(S235JR) steel
5.H-beam: Welded or hot rolled
6.Purlin: C&Z Purlin (C120-C320, Z100-Z200)
7.Bracing: X&V or others made from Steel angle, round pipe ect
8.Secondary Member: Roof,Window,Wall,Door
9.Roof: Color corrugated steel sheet(Thickness 0.3-0.8) sandwich panel(Thickness 50-250)
10.Window: Alluminum Alloy or Plastic Steel
11.Wall: Sandwich Panel(EPS,PU,RW)
12.Door: Rolling door or sliding door
13.Surface Treatment: Two layer of Anti-Rust paniting
14.Accessories: Semi-transparent skylight belts, Ventillators, down pipe, Glavanized gutter, ect
15.Packing: Upon your requestment or Regular packing for exporting
Design Parameters of School Building
1)Live load on roof(KN/M2)
2)Wind speed(KM/H)
3)Snow load (KG/M2)
4)Earthquake load if have
5) Doors and windows Details
6)Crane (if have) ,Crane span, crane lift height, max lift capacity, max wheel pressure and min wheel pressure!
7)Size: width X length X eave height, roof slope
8)Or your idea!
- Q: Can container houses be designed with a sustainable energy system?
- Yes, container houses can be designed with a sustainable energy system. With the right design and implementation, container houses can incorporate renewable energy sources such as solar panels, wind turbines, or geothermal systems to generate electricity. Additionally, energy-efficient appliances, insulation, and smart energy management systems can be installed to minimize energy consumption. By combining these sustainable energy practices, container houses can contribute to a more environmentally friendly and self-sufficient living solution.
- Q: Can container houses be designed with a home sauna or spa area?
- Certainly! Container houses offer the possibility of incorporating a home sauna or spa area into their design. These houses are highly adaptable and can be tailored to suit a variety of needs and preferences, including the inclusion of a sauna or spa area. By carefully planning and designing the space, a dedicated area for relaxation and rejuvenation can be seamlessly integrated into a container house. This can be achieved by utilizing a section of the container itself or by expanding the structure with additional containers. To ensure functionality, comfort, and safety, it is crucial to take into account factors like insulation, ventilation, and plumbing when creating a sauna or spa area in a container house. By employing the right design and enlisting the expertise of skilled craftsmen, container houses can be transformed into remarkable and opulent homes that fulfill all desired requirements, including the integration of a home sauna or spa area.
- Q: What do the warehouse keeper have to do and what should I pay attention to?
- First, according to the provisions of materials and equipment out of the library acceptance, accounting and payment work, so that accounts match.
- Q: Are container houses suitable for artist studios or creative spaces?
- Yes, container houses can be highly suitable for artist studios or creative spaces. Container houses offer several advantages that make them a great option for artists or creatives looking for a unique and inspiring environment. Firstly, container houses are highly customizable. They can be easily modified to fit the specific needs and preferences of artists. The steel structure of the containers allows for easy installation of windows, doors, and skylights, enabling natural light to flood the space. This natural light is essential for artists as it enhances their creativity and allows them to accurately perceive colors and details in their work. Furthermore, container houses are cost-effective. They are significantly cheaper than traditional housing options or purpose-built studios. This affordability allows artists to allocate more of their budget towards their creative pursuits, such as art supplies or equipment. Additionally, container houses are relatively low-maintenance, requiring minimal upkeep and reducing ongoing expenses, allowing artists to focus more on their work. Container houses also provide a sustainable option for artists. By repurposing shipping containers, these structures contribute to reducing waste and minimizing the environmental impact of construction. Artists who are conscious of sustainability will appreciate the eco-friendly aspect of container houses. Moreover, container houses offer flexibility and mobility. As artists often seek inspiration from different environments, container houses can be easily transported to different locations. This enables artists to work in various settings, whether it be in a serene countryside or a bustling urban area. The ability to move the studio also allows artists to showcase their work in different regions, expanding their reach and exposure. Lastly, container houses offer a unique and unconventional aesthetic that can inspire creativity. Artists thrive in spaces that stimulate their imagination, and the industrial yet modern look of container houses can provide the perfect backdrop for artistic expression. In conclusion, container houses are highly suitable for artist studios or creative spaces. They provide customization options, cost-effectiveness, sustainability, flexibility, and a unique aesthetic, all of which are highly beneficial for artists seeking an inspiring and practical space to pursue their creative endeavors.
- Q: Are container houses resistant to hurricanes or strong winds?
- Container houses can be resistant to hurricanes or strong winds if they are properly designed and constructed. The structural integrity of a container house largely depends on the modifications made to the shipping containers. Reinforcements such as additional steel beams, concrete foundations, and hurricane straps can be added to enhance their resistance to extreme weather conditions. Container houses that are built to withstand hurricanes and strong winds are usually designed to meet specific building codes and regulations. These codes and regulations take into account factors such as wind speed, uplift forces, and the overall stability of the structure. By following these guidelines, container houses can be made resilient to high winds and storms. It is important to note that the location of the container house also plays a significant role in its resistance to hurricanes. If the house is situated in a hurricane-prone area, additional precautions may need to be taken to ensure its durability. This could include securing the container house to a solid foundation, using impact-resistant windows, and implementing proper drainage systems to prevent flooding. Overall, container houses can be made resistant to hurricanes and strong winds, but it is crucial to work with experienced professionals who understand the specific requirements for building in high-wind areas. By incorporating the necessary modifications and adhering to building codes, container houses can provide a safe and durable living space even in areas prone to severe weather conditions.
- Q: How do container houses compare to traditional houses in terms of resale value?
- Container houses typically have a lower resale value in comparison to traditional houses, primarily because they differ from traditional homes in a few aspects. Firstly, container houses are often viewed as unconventional and less mainstream, which can limit their appeal to a broader range of potential buyers. Moreover, container houses generally have limited square footage and may lack certain amenities and features commonly found in traditional homes. Additionally, the construction materials used in container houses, such as steel and corrugated metal, may not possess the same level of aesthetic appeal or durability as the materials employed in traditional houses. This can negatively affect the overall perceived value of the property. Nevertheless, it is worth noting that the resale value of a container house can also be influenced by various factors like its location, design, and customization. If the container house is situated in a desirable location, designed with meticulous attention to detail, and incorporates high-quality finishes, it may attract a niche market of buyers who appreciate the unique charm of container living, potentially increasing its resale value. Ultimately, although container houses generally do not possess the same resale value as traditional houses, there are circumstances in which they can retain their value or even appreciate.
- Q: Can container houses be built with sustainable materials?
- Yes, container houses can be built with sustainable materials. Many container home builders prioritize using eco-friendly materials such as recycled or reclaimed materials, low-impact insulation, and sustainable wood products. Additionally, sustainable features like solar panels, rainwater collection systems, and energy-efficient appliances can be incorporated into container homes to further enhance their sustainability.
- Q: Are container houses suitable for music or recording studios?
- Container houses are a viable option for creating music or recording studios, as they provide a wide range of benefits. Firstly, their high customizability allows for the modification of the interior layout to suit the specific needs of a studio. Ensuring excellent sound insulation is crucial, and container houses can be designed with specialized materials to prevent sound leakage and external noise infiltration. Furthermore, container houses are cost-effective. Compared to traditional construction methods, they are generally cheaper to build or convert into a music studio. This affordability is particularly advantageous for independent musicians or small recording studios with limited budgets. In addition, container houses offer portability and flexibility. They can be easily transported to different locations, enabling musicians or recording studios to have a mobile setup. This flexibility proves beneficial for those who frequently need to change their environment or move to different recording spaces. Moreover, container houses are environmentally friendly. By repurposing shipping containers, the demand for new construction materials is reduced, and waste is minimized. This eco-friendly approach aligns well with the values of many musicians and recording studios. However, it is important to address certain limitations when considering container houses for music or recording studios. The small size of a single container may necessitate connecting multiple containers to create a larger studio space. Additionally, adequate ventilation, temperature control, and electrical supply should be carefully considered during the design process. In conclusion, container houses offer a unique and innovative solution for musicians and recording studios seeking a creative and functional space. Their customizability, cost-effectiveness, portability, and eco-friendliness make them suitable options, despite some limitations that can be overcome with proper planning and design.
- Q: What are the common challenges in building a container house?
- Building a container house, while innovative and cost-effective, does come with its own set of challenges. Some of the common challenges faced during the construction of a container house include: 1. Structural Modifications: Containers are originally designed to carry heavy loads on their four corners, so when converting them into living spaces, significant structural modifications are required. These modifications involve cutting openings for doors and windows, reinforcing walls, and adding additional support to ensure the structural integrity of the container house. 2. Insulation and Ventilation: Containers are made of steel, which can conduct heat or cold easily. Insulating the container properly is crucial to maintain a comfortable living environment. Additionally, adequate ventilation needs to be planned to prevent condensation and ensure proper airflow within the limited space. 3. Plumbing and Electrical Systems: Installing plumbing and electrical systems can be challenging due to the limited space available in a container house. Adequate planning is required to ensure proper placement and connection of pipes, wires, and outlets, as well as compliance with building codes and regulations. 4. Building Permits and Regulations: Depending on the location, obtaining the necessary permits and adhering to building regulations can be a challenge. Some areas may have specific regulations for container houses, which need to be followed to ensure the project is legally compliant. 5. Transportation and Site Access: Containers are large and heavy structures, which can pose challenges during transportation to the building site. Additionally, access to the site, especially in remote areas or limited spaces, can be difficult, requiring careful planning and coordination. 6. Limited Space and Design Flexibility: Containers have fixed dimensions, which can limit the design flexibility and overall living space of a container house. Efficient space planning and creative design solutions are required to maximize the available space and ensure a functional and comfortable living environment. 7. Environmental Considerations: Containers may have been previously used to transport goods, which could potentially introduce hazardous materials or toxic substances. Proper cleaning and treatment of the container are necessary to ensure a safe living environment. Despite these challenges, container houses offer unique advantages such as affordability, sustainability, and mobility. With proper planning, professional assistance, and attention to detail, these challenges can be overcome, resulting in a unique and environmentally friendly living space.
- Q: Are container houses suitable for areas with strict building codes?
- Yes, container houses can be suitable for areas with strict building codes. While they may require some modifications and additional permits to meet the specific requirements, container houses can still comply with building codes when built and designed properly. It is essential to work with experienced architects and contractors who are knowledgeable about local regulations to ensure compliance and obtain the necessary approvals.
1. Manufacturer Overview
| Location | Beijing, China |
| Year Established | 1998 |
| Annual Output Value | Above 200,000 Sqms |
| Main Markets | 9.00% Mid East 1.00% Northern Europe 20.00% Soth America 10.00% Eastern Asia 45.00% Africa 3.00% Eastern Europe 5.00% Southeast Asia 2.00% Oceania 3.00% Western Europe 2.00% Southern Europe |
| Company Certifications | ISO 9001:2008; ISO 14001:2004 |
2. Manufacturer Certificates
| a) Certification Name | |
| Range | |
| Reference | |
| Validity Period |
3. Manufacturer Capability
| a) Trade Capacity | |
| Nearest Port | Tianjin |
| Export Percentage | 40% - 50% |
| No.of Employees in Trade Department | 500 People |
| Language Spoken: | English; Chinese |
| b) Factory Information | |
| Factory Size: | Above 35,000 square meters |
| No. of Production Lines | Above 10 |
| Contract Manufacturing | OEM Service Offered; Design Service Offered |
| Product Price Range | High;Average |
Send your message to us
School Building
- Loading Port:
- China Main Port
- Payment Terms:
- TT or L/C
- Min Order Qty:
- 80 Sqm m²
- Supply Capability:
- 20,000 Sqm/ Month m²/month
OKorder Service Pledge
OKorder Financial Service
Similar products
Hot products
Hot Searches
Related keywords





