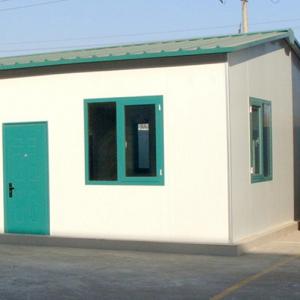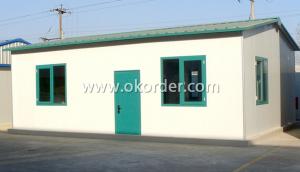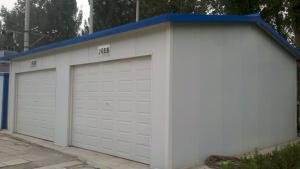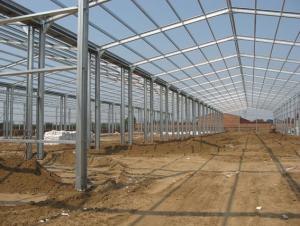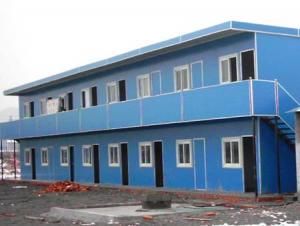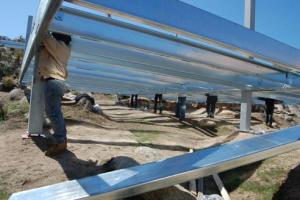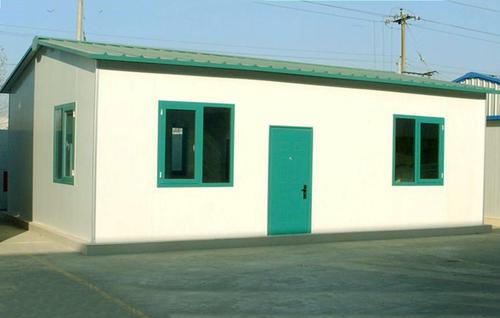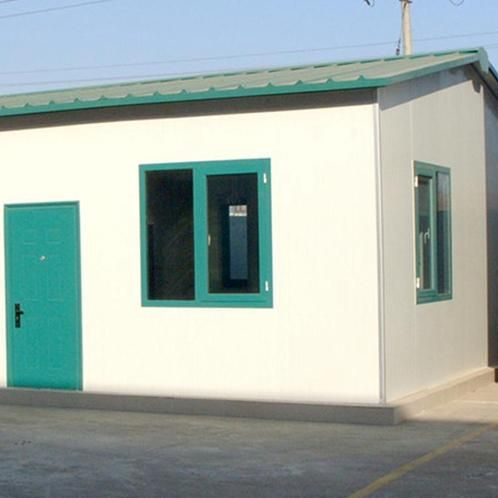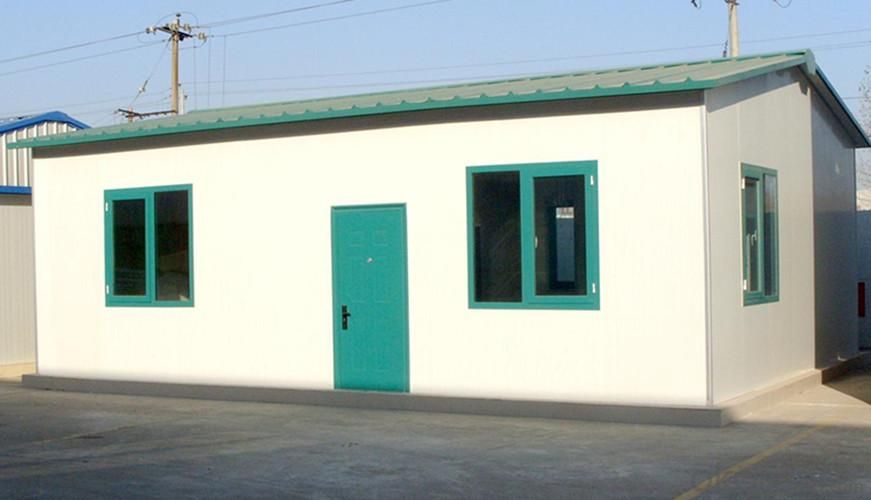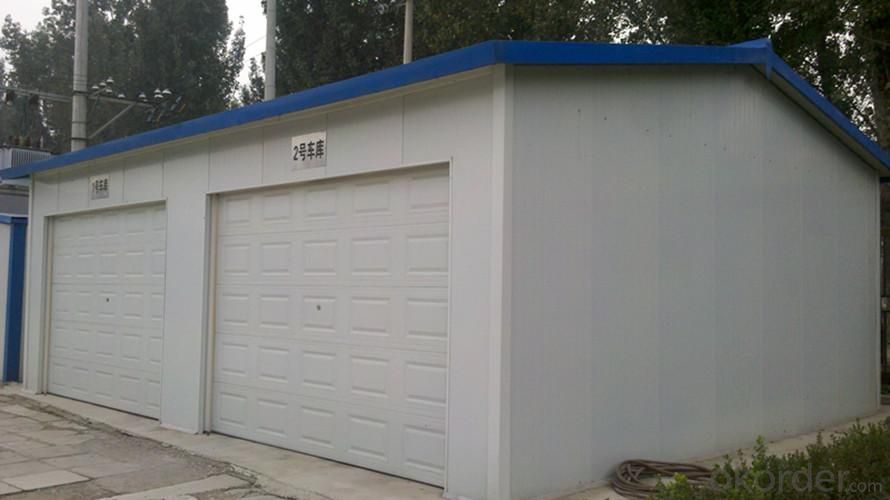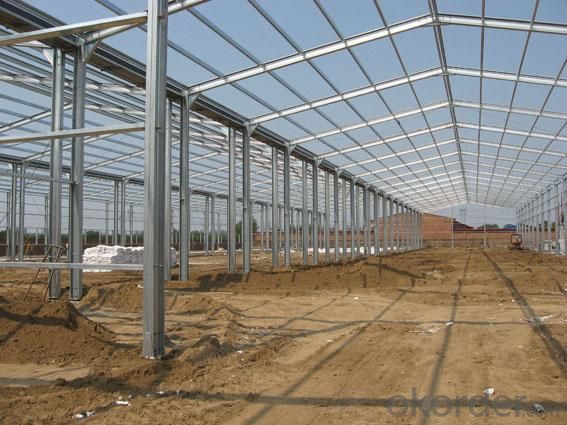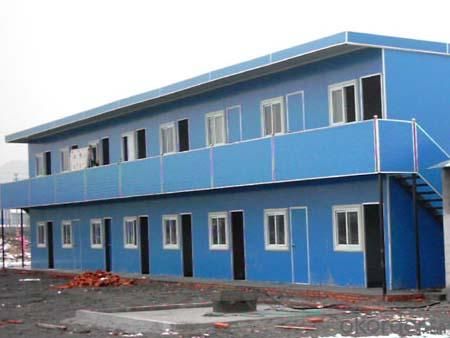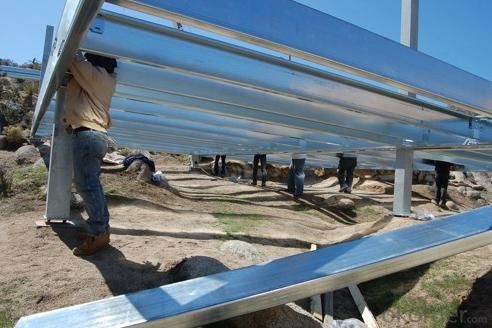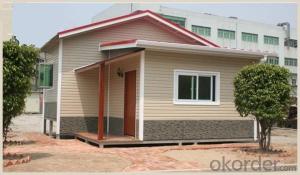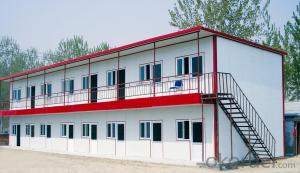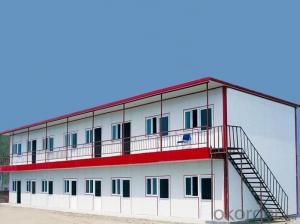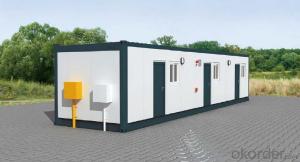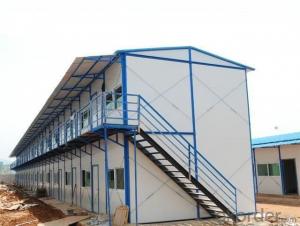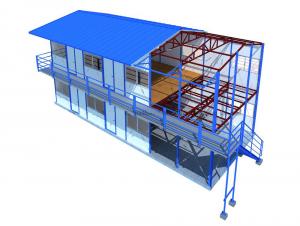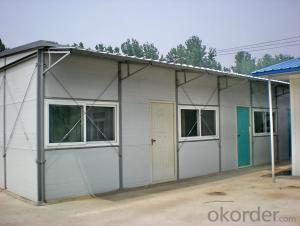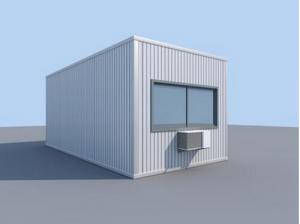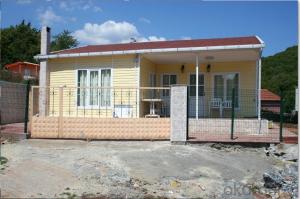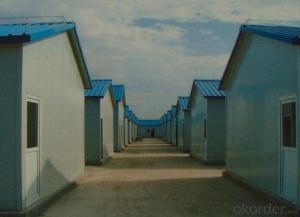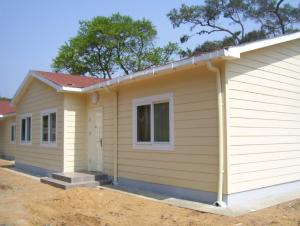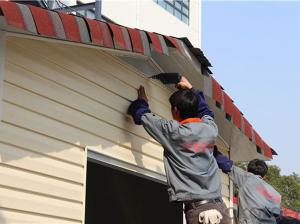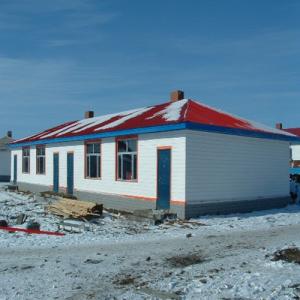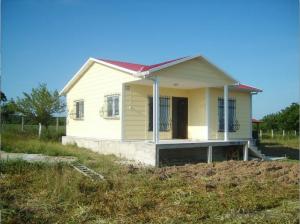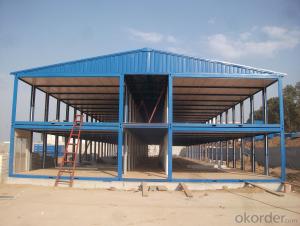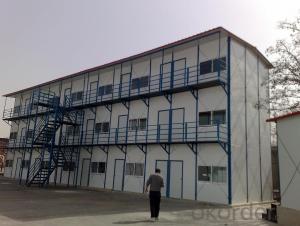Sandwich Panel House Prefabricated House
- Loading Port:
- Shanghai
- Payment Terms:
- TT or LC
- Min Order Qty:
- 50 m²
- Supply Capability:
- 200000 m²/month
OKorder Service Pledge
OKorder Financial Service
You Might Also Like
Basic Information of Prefabricated House of Sandwich Panel House
Place of Origin Beijing China (Mainland) Brand Name ELEGENT HOME Model Number E-P001 Material Sandwich Panel Usage Hotel,Booth, Sentry Box, Shop,Toilet, Warehouse Roof Flat or Slope Framework Q235, galvanized "C", "Z", "H" steel Covering panel Sandwich panel Size standard or customized Floor height 2.85m Joint way welding & bolts Windproof grade 10 grade (25m/s) Heat conductivity <0.032W/M.K Container volume 280-300sqm/40HQ
Specifications of Prefabricated House of Sandwich Panel House
1. Repeat use and long life
2. Anti-rust
3. Good insulation
4. Easy installation.
5. Fireproof and earthquake-proof
Material of Prefabricated House of Sandwich Panel House
1. EPS sandwich panel, square tube, windows, doors, accessories.
2. Rock wool sandwich panel or glass wool sandwich panel, they are all fireproof.
Advantage of Prefabricated House of Sandwich Panel House
1. Prefab house /cost and time save
2. Light weight, easy to ship
3. Easy to ship Easy to build and rebuild
4. Easy installation, low time and labor cost, being economical and environmentally friendly.
Usage of Prefabricated House of Sandwich Panel House
Prefab house is widely used in remote areas as resident houses, construction accommodations, office, classroom, clinics, oil field camps, offshore accommodation, labor camps, guardrooms, container house and mobile house
Main Frame Work of Prefabricated House of Sandwich Panel House
The main frame work is light steel structure and the wall& roof panel is sandwich type. All steel parts are connected by screws.
Technical Parameters of Prefabricated House of Sandwich Panel House 1. Steel prefab house, move easily and lower cost 2. Various fire resistance door, ventilated duct, translucent board, window, and shutter can be installed simply on site 3. All steel fabric parts can be made according to clients requirement: board for ceiling and wall with various colors and patterns greatly improve appearance of building to meet requirement of client 4. Low cost, durable structure, convenient relocation, easy to assemble and disassemble, and environment-protection, 5. Various high and low structures can be designed on steel fabric building and any wall can build subsidiary building
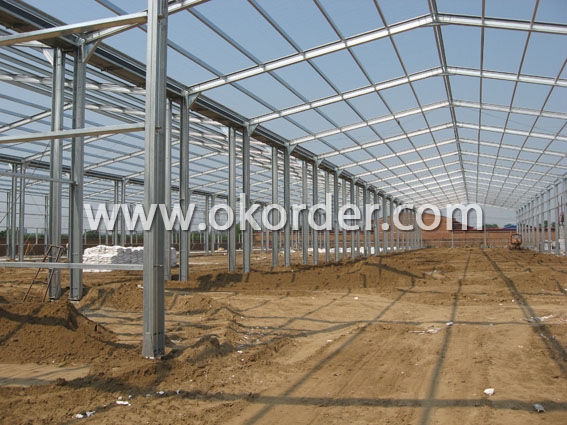
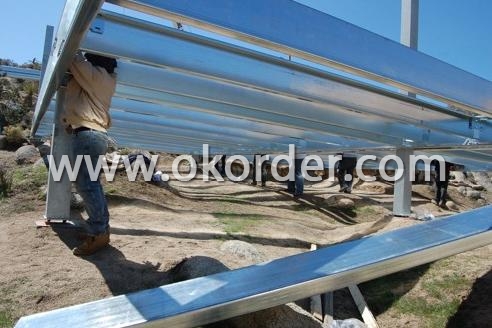
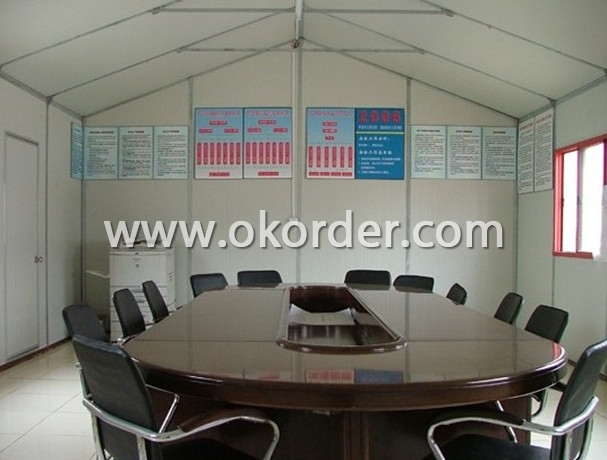
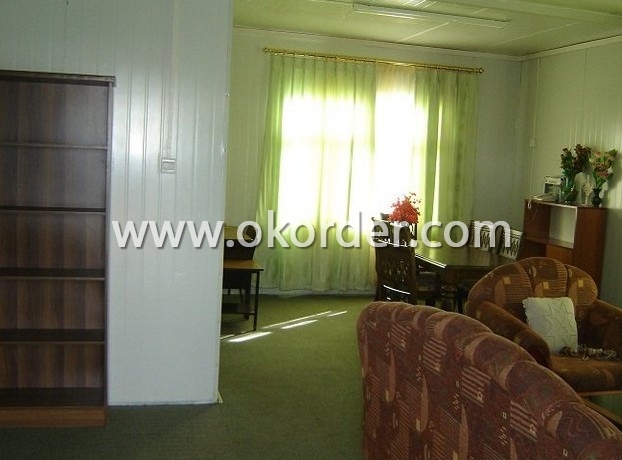
- Q: What is the cost of sandwich color steel room?
- Color steel plate is divided into veneer, Caigang composite board, floor board and so on
- Q: What is the difference between the foam sandwich panel and the rock wool sandwich board, what is the board house and what are the two kinds of prices?
- The price is based on the thickness of the plate, the cheapest have 30 a few square
- Q: In the steel frame with foam sandwich color plate to do the floor, above the cement paste tile, so ok?
- Color steel plate, refers to the color coated steel plate, color coated steel plate is a kind of organic coating with steel plate.
- Q: What is the structure of the activity board room and the material used?
- concrete prefabricated panels and so on. Are generally assembled assembly type, just need to lay the floor on it
1. Manufacturer Overview
| Location | Shenzhen, China |
| Year Established | 2001 |
| Annual Output Value | Above 10,000,000sqms |
| Main Markets | 45.00% Africa 9.00% Mid East 1.00% Northern Europe 20.00% Soth America 3.00% Eastern Europe 5.00% Southeast Asia 10.00% Eastern Asia 2.00% Oceania 3.00% Western Europe 2.00% Southern Europe |
| Company Certifications | ISO 9001:2008;ISO 14001:2004 |
2. Manufacturer Certificates
| a) Certification Name | |
| Range | |
| Reference | |
| Validity Period |
3. Manufacturer Capability
| a) Trade Capacity | |
| Nearest Port | Shenzhen |
| Export Percentage | 41% - 50% |
| No.of Employees in Trade Department | 31-50 People |
| Language Spoken: | English; Chinese |
| b) Factory Information | |
| Factory Size: | Above 100,00 square meters |
| No. of Production Lines | Above 10 |
| Contract Manufacturing | OEM Service Offered; Design Service Offered |
| Product Price Range | High |
Send your message to us
Sandwich Panel House Prefabricated House
- Loading Port:
- Shanghai
- Payment Terms:
- TT or LC
- Min Order Qty:
- 50 m²
- Supply Capability:
- 200000 m²/month
OKorder Service Pledge
OKorder Financial Service
Similar products
Hot products
Hot Searches
Related keywords

