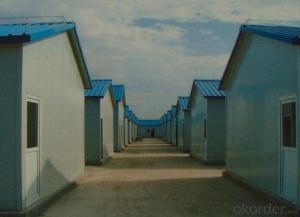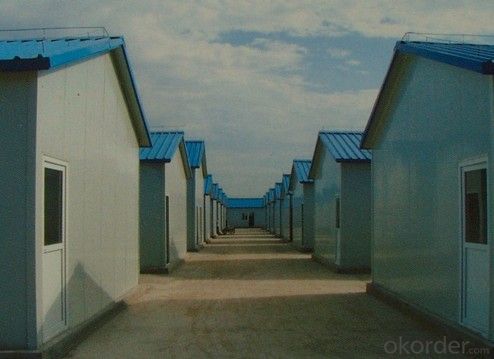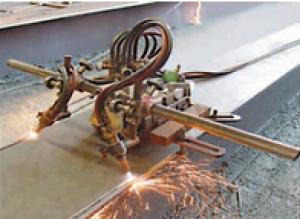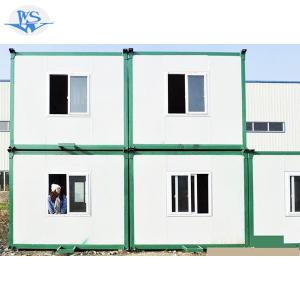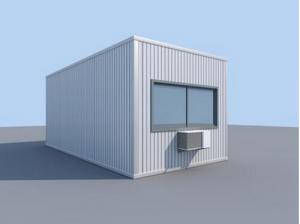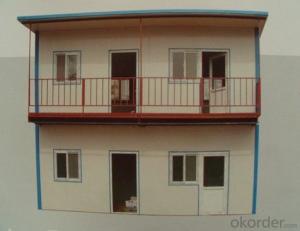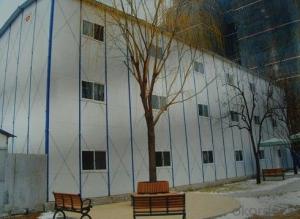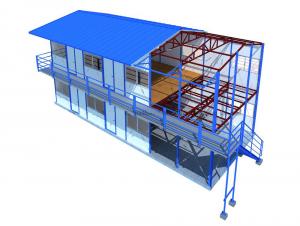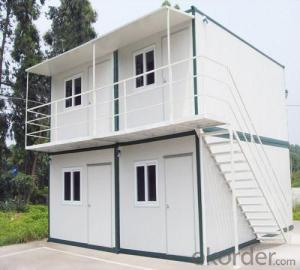sandwich panels home Prefabricated houses
OKorder Service Pledge
OKorder Financial Service
You Might Also Like
| : | Specifications1.over15years life Prefab house Main Material: 1.The roof and wall is EPS sandwich panel. However, there are other materials you can choose, such as the Rockwool sandwich panel, Polyurethane sandwich panel, PU foam sandwich panel. 2.The frame are the C section steel and the Angle iron. The thickness is depend on you! Other Points: 1.used in building site, low cost, easy installation, reusable. 2.used in building site and can be reused in lots of projects, which is very economical. 3.used for accommodation, office, control center, canteen and so on. 4.The low-cost, easy assemble and disassemble, reusable are the most outstanding advantages of this house. 5.We can design the style according to your different requirements and the building site weathers. It's fireproof, waterproof, quakeproof and heatproof. 6. The partition of the wall is depend on you, we can design what partition you want. 7.Excellent in the feature of typhoon and earquakproofing grade is 8 grades, and the earthquake proofing grade is 7 grades. 8.The using life is around 10-15 years.Environmental protection and economy. 10.Loading: 320 square meters can be loaded in one 40 feet shipping container. |
- Q: Can container houses be rented out?
- Indeed, it is possible to rent out container houses. These dwellings have gained considerable popularity due to their sustainability and affordability as housing options. Their design facilitates easy transportation and conversion into cozy living spaces. Numerous individuals opt to lease container houses instead of conventional apartments or houses. This endeavor can prove to be a profitable business venture, particularly in regions where housing demand is high or for individuals seeking distinctive and environmentally friendly accommodations. Moreover, container houses can be personalized and furnished with all essential amenities, rendering them appealing choices for potential tenants.
- Q: Can container houses be designed with a traditional or historical theme?
- Yes, container houses can definitely be designed with a traditional or historical theme. While shipping container homes are often associated with modern, minimalist designs, there is no limitation on the style or theme that can be applied to these structures. With the right design elements, materials, and finishes, container houses can be transformed to reflect traditional or historical aesthetics. To achieve a traditional or historical theme, various architectural elements can be incorporated into the design. For example, the exterior of the container house can be clad with traditional materials such as brick, stone, or timber, giving it a timeless look. Historical architectural features like gables, dormer windows, or ornamental details can be added to enhance the overall design. The interior of the container house can also be designed with a traditional theme by using appropriate materials, colors, and furnishings. For instance, reclaimed wood or antique furniture can be used to create a rustic or vintage atmosphere. Traditional moldings, wainscoting, or decorative wallpapers can be added to the walls to evoke a sense of history. Furthermore, landscaping and outdoor design can contribute to the traditional or historical theme of a container house. Traditional garden elements like well-manicured lawns, flower beds, or hedges can be incorporated to create a charming and nostalgic ambiance. In conclusion, container houses can absolutely be designed with a traditional or historical theme. With careful consideration and creative design choices, these structures can seamlessly blend into their surroundings and reflect the desired aesthetic.
- Q: What is the third-party warehouse function and responsibility?
- Effective use of resources. The use of third-party warehouses is more effective than self-built warehouses to deal with the seasonal production of ubiquitous products in the light, season storage problems
- Q: How long does it take to build a container house?
- The duration to construct a container house can vary depending on various factors such as the size and complexity of the design, the availability of materials, the expertise of the builders, and any specific customization requirements. However, on average, it typically takes anywhere from a few weeks to a few months to complete the construction of a container house.
- Q: Can container houses be designed as weekend getaway homes?
- Yes, container houses can definitely be designed as weekend getaway homes. In fact, they are becoming increasingly popular for this purpose. Container houses offer several advantages that make them ideal for weekend getaways. Firstly, container houses are highly customizable, allowing you to design and create a unique space that suits your specific needs and preferences. With the right design and layout, you can transform a container into a cozy and comfortable weekend retreat. Secondly, container houses are relatively affordable compared to traditional homes or vacation properties. Containers can be purchased at a lower cost and converted into livable spaces at a fraction of the price of a conventional house. This affordability makes them an attractive option for those looking for a budget-friendly getaway home. Additionally, container houses are portable and easy to transport. This means that you can easily relocate your weekend getaway home to different locations, allowing you to explore new areas and enjoy different experiences. It also gives you the flexibility to move your getaway home to a more suitable location based on the season or personal preferences. Furthermore, container houses are eco-friendly. By repurposing shipping containers, you are effectively recycling and reducing waste. Additionally, container homes can be equipped with energy-efficient features such as solar panels, rainwater harvesting systems, and energy-saving appliances, making them environmentally sustainable options for a weekend retreat. Lastly, container houses can be designed to provide all the necessary amenities for a comfortable getaway experience. From bedrooms and bathrooms to kitchens and living areas, containers can be transformed into fully functional living spaces. With proper insulation and ventilation, container houses can offer the same level of comfort as traditional homes. In conclusion, container houses can be excellently designed as weekend getaway homes. They offer customization options, affordability, portability, sustainability, and the ability to provide all necessary amenities. With the right design and planning, container houses can provide a unique and enjoyable weekend escape.
- Q: Are container houses prone to rusting?
- Container houses are typically made of steel, which is known to be susceptible to rusting. However, with proper maintenance and treatment, container houses can be protected against rusting. Most container houses undergo a process called corten steel treatment, which involves the application of a protective layer to prevent rust formation. Additionally, regular inspections and maintenance can help identify and address any potential rusting issues. It is important to note that the durability and longevity of a container house depend on various factors including the quality of the steel used, climate conditions, and maintenance efforts. Overall, while container houses can be prone to rusting, proper care and maintenance can ensure their longevity and structural integrity.
- Q: How do container houses compare to tiny houses?
- Container houses and tiny houses have become increasingly popular as alternatives to traditional homes, but they differ in several key aspects. One major distinction lies in the construction material. Container houses are typically constructed from repurposed shipping containers, which are readily available, weather-resistant, and durable. In contrast, tiny houses can be built using various materials, including wood, metal, or even recycled materials. This allows for greater design flexibility and aesthetic choices. Regarding size, container houses generally offer more space compared to tiny houses due to the larger base provided by shipping containers. A typical container house ranges from 160 to 320 square feet, while tiny houses are usually smaller, ranging from 80 to 400 square feet. This difference in size can significantly impact the layout and functionality of the living space. Another difference can be found in mobility. Tiny houses are often built on wheels, making them easily transportable and relocatable. This mobility makes them an excellent option for individuals seeking a nomadic lifestyle or the freedom to move their residence to different locations. Conversely, container houses are typically more stationary due to their heavy and fixed structure. Although they can be moved with effort and logistical planning, it is a more challenging process. Cost is another factor to consider. Container houses are generally more cost-effective than tiny houses due to the relatively low price of shipping containers themselves. However, customization, insulation, plumbing, and other amenities can drive up the overall cost. On the other hand, the price of tiny houses can vary significantly depending on the chosen materials, level of customization, and location of construction. Finally, both container houses and tiny houses offer unique sustainability benefits. Container houses promote recycling and repurposing by giving shipping containers a second life. Tiny houses, on the other hand, often incorporate energy-efficient features and can utilize renewable energy sources, such as solar panels, to minimize their environmental impact. In conclusion, container houses and tiny houses each offer distinct advantages and disadvantages. Container houses excel in terms of durability, size, and cost-effectiveness, while tiny houses provide mobility and design flexibility. Ultimately, the choice between the two depends on personal preferences, lifestyle, and specific needs.
- Q: Can container houses be built in coastal areas?
- Container houses can indeed be constructed in coastal areas. These houses are fashioned from shipping containers, which are specifically designed to endure harsh conditions such as strong winds, saltwater, and corrosion. This makes them well-suited for coastal environments where exposure to saltwater, powerful winds, and other weather elements is likely. However, it is crucial to take specific precautions when erecting container houses in coastal regions. For instance, employing proper insulation and ensuring thorough sealing of the containers can safeguard them from the corrosive effects of saltwater. Moreover, it is essential to utilize appropriate foundation and anchoring systems to guarantee stability and resistance against forceful winds and potential flooding. By implementing these measures, container houses can be a practical and long-lasting housing option in coastal areas.
- Q: Are container houses suitable for senior citizens?
- Yes, container houses can be suitable for senior citizens. Container houses can be designed and customized to accommodate the needs of senior citizens, such as incorporating wheelchair accessibility, grab bars, and other safety features. Additionally, container houses can be built on one level, eliminating the need for stairs and making it easier for seniors to navigate. Furthermore, container houses are often designed to be energy-efficient and low-maintenance, which can be beneficial for senior citizens looking for a more manageable living arrangement. Ultimately, the suitability of a container house for a senior citizen will depend on their specific needs and preferences.
- Q: Can container houses be built with a rooftop deck or rooftop garden?
- Yes, container houses can be built with a rooftop deck or rooftop garden. In fact, one of the advantages of using shipping containers as the main building material is their structural integrity, which makes them suitable for supporting additional weight on top. With careful planning and proper reinforcement, container houses can have a rooftop deck or garden that adds valuable outdoor living space. To create a rooftop deck or garden on a container house, certain considerations need to be taken into account. First, the structural integrity of the container must be assessed and necessary modifications made to ensure it can support the added weight. This may involve adding additional support beams or reinforcing the container's framework. Next, waterproofing is crucial to prevent leaks and water damage. A durable and weather-resistant roofing system should be installed to protect the container and any interior spaces below. Additionally, proper insulation and drainage systems should be implemented to ensure the rooftop deck or garden remains usable and functional in various weather conditions. Once the structural and waterproofing aspects are addressed, the design and aesthetics of the rooftop deck or garden can be considered. Depending on the size of the container house and available space on the rooftop, various features can be incorporated, such as seating areas, planters, pergolas, or even small greenhouses. Utilizing lightweight materials and choosing appropriate plants can help minimize the overall weight while still creating an inviting and enjoyable rooftop space. In conclusion, container houses can indeed be built with a rooftop deck or rooftop garden. With careful planning, proper modifications, and suitable materials, container homes can provide an innovative and sustainable solution that combines practical living spaces with outdoor areas for relaxation and enjoyment.
Send your message to us
sandwich panels home Prefabricated houses
OKorder Service Pledge
OKorder Financial Service
Similar products
Hot products
Hot Searches
Related keywords
