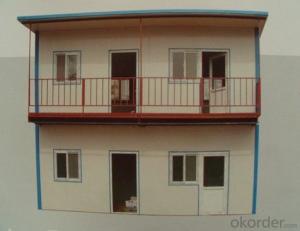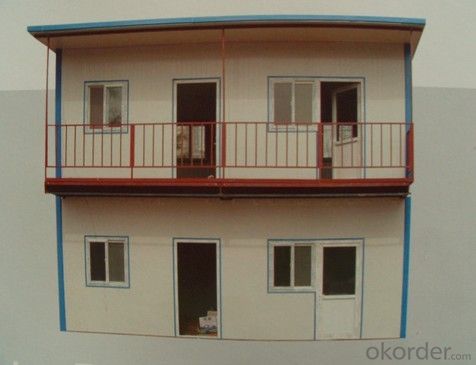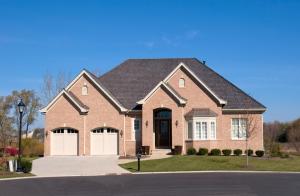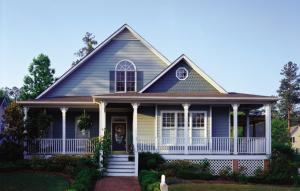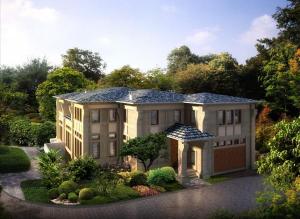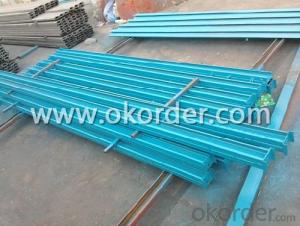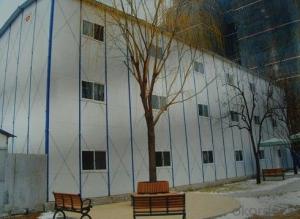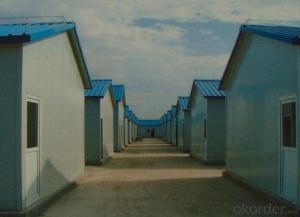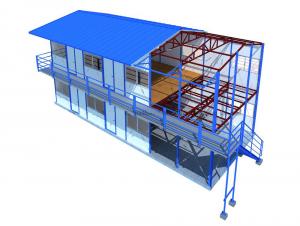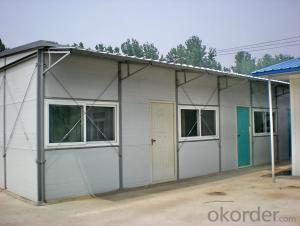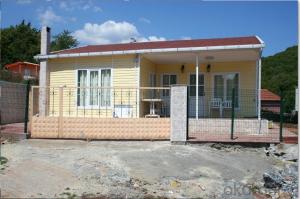Prefabricated houses sandwich panels home
OKorder Service Pledge
OKorder Financial Service
You Might Also Like
Specifications
1.over15years life
2.easy install&recycle use environmental-friendly
3.waterproof,7grade earthquakeproof,8grade typhoonproof
Prefab house
Main Material:
1.The roof and wall is EPS sandwich panel. However, there are other materials you can choose, such as the Rockwool sandwich panel, Polyurethane sandwich panel, PU foam sandwich panel.
2.The frame are the C section steel and the Angle iron. The thickness is depend on you!
Other Points:
1.used in building site, low cost, easy installation, reusable.
2.used in building site and can be reused in lots of projects, which is very economical.
3.used for accommodation, office, control center, canteen and so on.
4.The low-cost, easy assemble and disassemble, reusable are the most outstanding advantages of this house.
5.We can design the style according to your different requirements and the building site weathers. It's fireproof, waterproof, quakeproof and heatproof.
6. The partition of the wall is depend on you, we can design what partition you want.
7.Excellent in the feature of typhoon and earquakproofing grade is 8 grades, and the earthquake proofing grade is 7 grades.
8.The using life is around 10-15 years.Environmental protection and economy.
9.Each worker can assemble 20~30 square meters every day. 6 worker can finish 300sqm prefab house in 2 days.
10.Loading: 320 square meters can be loaded in one 40 feet shipping container.
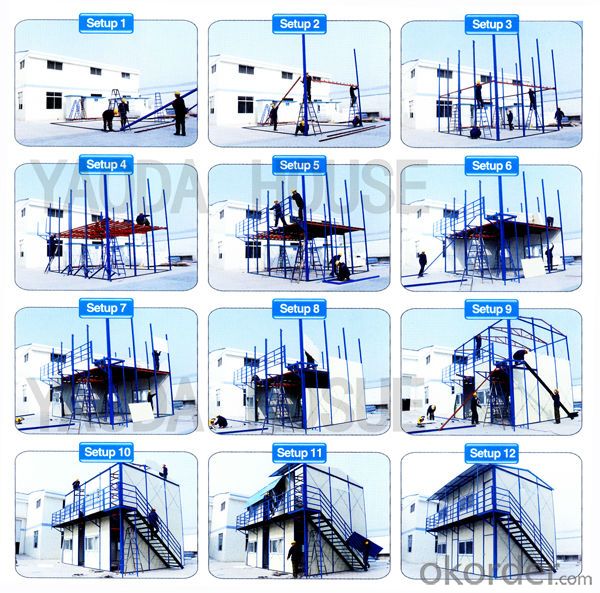
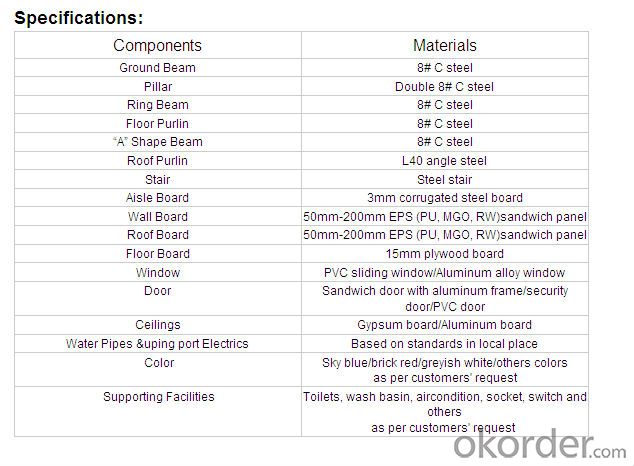
- Q: Are container houses suitable for agricultural or farming purposes?
- Container houses can indeed be suitable for agricultural or farming purposes. These structures offer several advantages that make them appealing for such applications. First and foremost, container houses are highly customizable and can be easily modified to fit specific farming needs. They can be transformed into storage facilities, livestock shelters, or even hydroponic growing spaces. Container houses are also durable and weather-resistant, which is crucial for withstanding the various elements involved in farming. They are designed to withstand extreme weather conditions, making them suitable for use in rural areas where agricultural activities are often carried out. Furthermore, container houses are cost-effective compared to traditional building methods. They are significantly cheaper to construct and maintain, allowing farmers to allocate their resources more efficiently. This affordability makes container houses a viable option for small-scale farmers or those on a limited budget. Another advantage of container houses is their mobility. They can be easily transported to different locations, allowing farmers to adapt to changing farming needs or relocate to more suitable areas. This flexibility is particularly beneficial for farmers who engage in seasonal or rotational farming practices. Additionally, container houses are eco-friendly as they repurpose old shipping containers, reducing waste and promoting sustainability. They can be equipped with energy-efficient features such as solar panels or rainwater harvesting systems, further reducing their environmental impact. However, it is important to note that there may be limitations to using container houses for agricultural purposes. The size of the containers may restrict the scale of farming operations, and additional insulation or ventilation may be required to maintain suitable conditions for certain crops or livestock. In conclusion, container houses can be a suitable option for agricultural or farming purposes. Their customizable nature, durability, affordability, mobility, and eco-friendliness make them a practical choice for farmers looking for cost-effective and flexible structures to support their farming activities.
- Q: Can container houses be designed with a vintage or retro-inspired look?
- Yes, container houses can definitely be designed with a vintage or retro-inspired look. By incorporating elements such as reclaimed wood, vintage furniture, retro appliances, and nostalgic decor, container houses can be transformed into charming spaces that evoke a sense of nostalgia and classic design. With a mix of creativity and thoughtful planning, container houses can achieve a vintage or retro-inspired aesthetic while still maintaining their unique and sustainable nature.
- Q: Do container houses require special permits?
- Yes, container houses generally require special permits to be constructed and occupied. The requirements for permits may vary based on location and local building codes, but it is important to check with the relevant authorities to ensure compliance with regulations and obtain necessary permits before building or moving into a container house.
- Q: Are container houses suitable for student housing?
- Indeed, student housing can be made suitable by utilizing container houses. These houses are not only cost-effective, but they can also be transported and assembled with ease, hence providing an affordable solution for student housing. Moreover, container houses can be tailored to meet the specific requirements of students, ensuring that they have access to a comfortable and functional living space. Additionally, container houses contribute to eco-friendliness as they are constructed from recycled materials, aligning with the sustainability objectives of numerous educational institutions. Furthermore, the modular nature of container houses enables flexibility by allowing easy expansion or modification to accommodate fluctuating student populations. All in all, container houses offer a pragmatic and inventive housing alternative for students, combining affordability, sustainability, and flexibility.
- Q: Can container houses be designed to be aesthetically pleasing?
- Yes, container houses can definitely be designed to be aesthetically pleasing. With the right architectural planning and design elements, container houses can be transformed into visually appealing and modern living spaces. Incorporating features such as large windows, creative exterior finishes, landscaping, and thoughtful interior design can enhance the overall look and feel of container houses, making them attractive and visually appealing to both residents and passersby.
- Q: Can container houses be designed with a green roof?
- Yes, container houses can be designed with a green roof. The modular nature of container houses allows for easy installation of green roof systems, which provide numerous environmental benefits such as improved insulation, reduced stormwater runoff, and enhanced biodiversity. Additionally, green roofs can help to mitigate urban heat island effect and improve air quality, making them a sustainable and attractive option for container house design.
- Q: Are container houses suitable for individuals who frequently relocate?
- Container houses are an excellent option for individuals who often move around. The modular and portable nature of these houses makes them perfect for those with a nomadic lifestyle or those who frequently change locations. They are designed to be easily transported and can be moved to different places without much trouble. These houses are constructed using repurposed shipping containers, which are durable and sturdy. They can withstand various weather conditions and can be stacked, making transportation on trucks, trains, or ships easy. This means that individuals can relocate their container house whenever they want to move. Furthermore, container houses can be customized and modified to meet individual needs and preferences. They can easily be expanded or downsized depending on the required space. This flexibility allows individuals to adapt their living space to different locations and accommodate their changing needs. In addition to their mobility and flexibility, container houses are also cost-effective. They generally cost less than traditional houses and require minimal maintenance. The use of shipping containers reduces construction costs, and their durability ensures longevity, reducing the need for repairs or renovations. Container houses also provide sustainability benefits. By repurposing shipping containers, individuals contribute to recycling efforts and reduce the demand for new construction materials. Additionally, container houses can be designed to be eco-friendly, incorporating energy-efficient features and renewable energy sources. To sum up, container houses are highly suitable for individuals who frequently move. Their mobility, flexibility, cost-effectiveness, and sustainability aspects make them an ideal choice for those with a nomadic lifestyle or who need to move frequently.
- Q: How do container houses handle plumbing and sanitation?
- Container houses handle plumbing and sanitation through various methods. They typically have a main water source connected to the house, which can be supplied through the municipal water system or a well. The plumbing system within the container house includes pipes, fixtures, and a wastewater disposal system. This system is designed to handle the flow of water from sinks, showers, and toilets, directing it to a septic tank or a municipal sewer line. To ensure proper sanitation, container houses also have toilets that are connected to either septic tanks or composting systems, depending on the setup. Overall, container houses are equipped with plumbing and sanitation systems that enable them to provide basic amenities similar to traditional houses.
- Q: Can container houses be built with a rustic charm?
- Certainly, container houses can be constructed with a delightful rustic allure. Although containers are typically linked to a contemporary and industrial aesthetic, they can also be converted into snug and rustic dwellings through appropriate design and materials. To achieve a rustic charm, there are numerous design elements that can be integrated into container houses. One approach entails utilizing natural building materials like wood or stone for the exterior cladding. This imparts a warm and traditional appearance to the house, reminiscent of a cabin or farmhouse. Another method of infusing rustic charm into a container house is through interior design. The utilization of reclaimed or salvaged wood for flooring, walls, and furniture can cultivate a cozy and rustic ambiance. Exposed beams, vintage fixtures, and handcrafted details further enhance the rustic appeal. Furthermore, incorporating elements of nature into the design contributes to the rustic charm of a container house. Incorporating large windows or glass doors provides ample natural light and picturesque views of the surrounding landscape. The addition of a porch or deck creates a welcoming outdoor space that complements the rustic aesthetic. In conclusion, while container houses are commonly associated with a modern and industrial style, they can undoubtedly be constructed with a rustic charm. By making the right design choices, selecting appropriate materials, and paying attention to detail, container houses can emanate a warm and inviting character that reflects the charm of a traditional rustic home.
- Q: What are the maintenance requirements for container houses?
- The maintenance requirements for container houses typically include regular cleaning and inspection of the structure, ensuring proper insulation and ventilation, addressing any rust or corrosion issues, and maintaining the plumbing and electrical systems. Additionally, maintaining the exterior paint or coating, as well as monitoring and addressing any potential pest infestations, are also important for the upkeep of container houses.
Send your message to us
Prefabricated houses sandwich panels home
OKorder Service Pledge
OKorder Financial Service
Similar products
Hot products
Hot Searches
Related keywords
