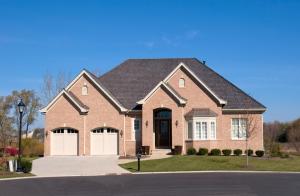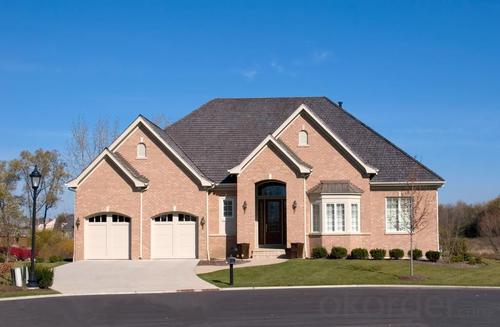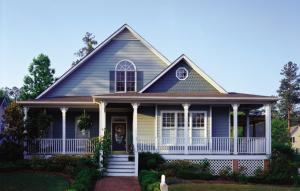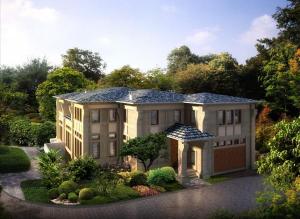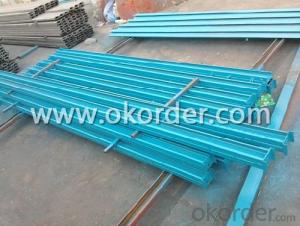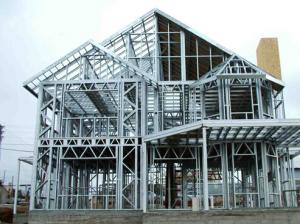Real Estate Development
- Loading Port:
- China Main Port
- Payment Terms:
- TT or L/C
- Min Order Qty:
- 1 Set(80 Sqm) m²
- Supply Capability:
- 10 Sets/month m²/month
OKorder Service Pledge
OKorder Financial Service
You Might Also Like
Basic Information of Real Estate Development
| Place of Origin | Beijing China | Brand Name | LUCKY HOME | Model Number | L-V008 |
| Material | Steel +cladding material | Structure | Light steel | Prefab Villa | various style |
| Size | Customized | Layout design | Technical Support | Installation | Professional Guide |
| Lift Span | 70 years | Volume | 150sqm/40HQ | Seismic Resistant | Grade 8 |
| Color | Customized | Window & Door | Customized | Wind Resistant | Grade 12 |
Performance of Real Estate Development
1. Easy to assemble and disassemble: The Prefabricated Luxury Villa House can be assembled and disassembled for dozens of times and can be reused for many times. And the assembling only needs simple tools and doesn’t need power source. The connections of the pieces of the house all adopt plugs or screw connections.
2. Strong Structure: It adopts steel frame structure, therefore it is stable and in line with the designing code of building structure.
3. Heat-insulation: The roof is made of PVC pinch plate which has good heat-insulating and fire-proof performance.
4. Durable: The steel frame parts are all processed with anti-corrosion coating and it can be used as long as 20 years.
5. Environment protection: The design of the house is reasonable and it is easy to assemble and disassemble.
6. Diversified Specifications: Our design can be customized. And the partition walls could be as customers’ requirements
Technical Data of Real Estate Development
| No | Item | Value |
| 1 | Roof load | 50kilograms/m2 |
| 2 | Flooring load | 150kilograms/m2 |
| 3 | Aisle load | 200kilograms/m2 |
| 4 | Wall side stress | 80kilograms/m2 |
| 5 | Fire proof | B1 grade |
| 6 | Wall deformation | 65kilograms/m2 |
| 7 | Seismic grade | 7-magnitude |
| 8 | Wind loading | 8 level of wind loading |
Characteristics of Real Estate Development
1. Dry condition, no pollution, no noise
2. 90% materials can be recycled.
3. Low-carbon
4. Steel quantity uesd for low-rise villa is below 30kg/sqm and that for multistoried building is about 40kg/sqm.
5. The self-weight of the whole structure is only 1/4 of tranditional brick-concrete structure.
6. Good anti-corrosive performance
7. The section hight: 70-150mm
8. Steel yield strength: Q345-G550
9. No corrosion, mould or worm damage
10. Increase using space by 10%
11. Various metal parts, insulation materials, finishes and tiles for your choice
12. Dead load: 0.48kpa
13. Roof snow load: 1.20kpa
14. 14 skilled workers can assemble a 500-600sqm prefabricated house in 2 weeks.
Advantages of Real Estate Development
1. Structure is reliable: Light steel structure system is safe and reliable, satisfied modern architecture concept.
2. Easy assembly and disassembly: The house can be assembled and disassembled many times, used repeatedly. It just need simple tools to assemble. Each worker can assemble 20~30 square meters every day
3. Flexible layout: Door and window can be assembled in any position, partition wall panel can be assemble in any transverse axes sites.
4. Main material :C section steel and sandwich panel.
5. Application:Widly used in construction site,office building,dormitory, temporary school,termporary hospital etc.
FAQ of Real Estate Development
Q: How to buy your idea products?
A: You can provide us your drawing, and we will produce as your drawings.
Q: How to pay?
A: TT and L/C are acceptable and TT will be more appreciated. 30% deposit before producing, 70% balance before loading by TT.
Q: What is the delivery time?
A: It depends on order quantities. Generally speaking, the delivery time will be within 15 to 30 days.
Q: How to pack the products?
A: We use standard package. If you have special package requirements, we will pack as required, but the fees will be paid by customers.
Q: How to install after the goods arriving destination?
A: We will provide detailed illustrations to you. If it is necessary, we will send technicians to help you. However, the visa fee, air tickets, accommodation, wages will be paid by buyers.
Pics of Real Estate Development
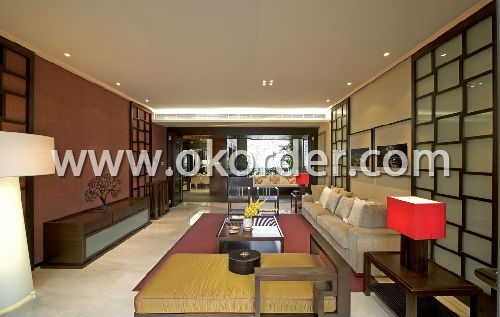
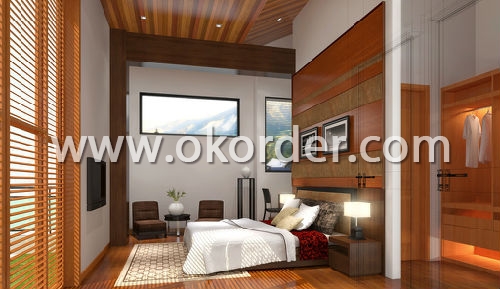
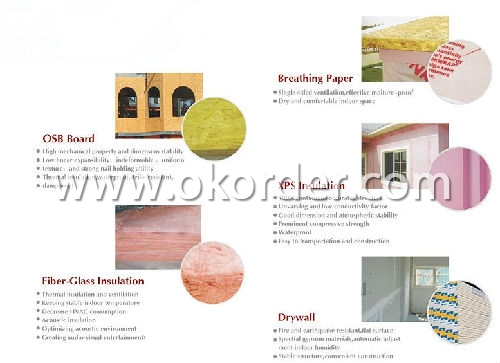
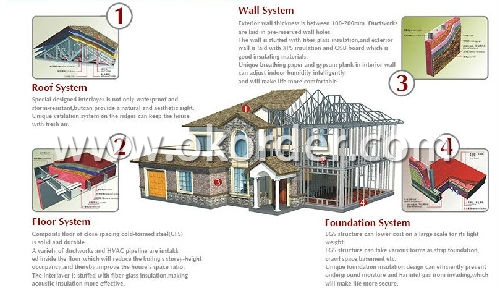
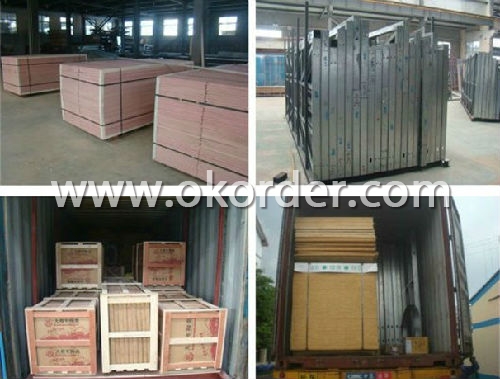
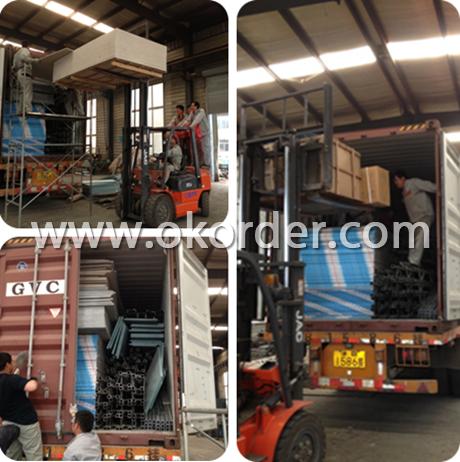
- Q: Can container houses be designed with a sustainable energy system?
- Yes, container houses can be designed with a sustainable energy system. With the right design and implementation, container houses can incorporate renewable energy sources such as solar panels, wind turbines, or geothermal systems to generate electricity. Additionally, energy-efficient appliances, insulation, and smart energy management systems can be installed to minimize energy consumption. By combining these sustainable energy practices, container houses can contribute to a more environmentally friendly and self-sufficient living solution.
- Q: Are container houses suitable for retail or pop-up shops?
- Yes, container houses can be a suitable option for retail or pop-up shops. Container houses are versatile and can be easily modified and customized to suit the specific needs of a retail or pop-up shop. They provide a unique and modern aesthetic that can attract customers and create an eye-catching presence. Additionally, container houses are cost-effective compared to traditional brick-and-mortar stores, making them an attractive option for startups or small businesses that want to minimize their initial investment. They are also portable and can be easily transported to different locations, allowing businesses to take advantage of various markets or events. Furthermore, container houses can be equipped with various amenities such as electricity, plumbing, and HVAC systems, ensuring a comfortable and functional shopping experience for customers. Overall, container houses offer a flexible and affordable solution for retail or pop-up shops, making them a suitable choice for businesses looking for a unique and cost-effective space.
- Q: Are container houses suitable for pet shelters?
- Yes, container houses can be suitable for pet shelters. Container houses offer several advantages that make them a viable option for pet shelters. Firstly, container houses are affordable and readily available, making them a cost-effective solution for pet shelters with limited budgets. Secondly, container houses can be easily modified and customized to meet the specific needs of pet shelters. They can be equipped with insulation, ventilation systems, and plumbing to ensure the comfort and well-being of the animals. Additionally, container houses are durable and weather-resistant, providing a safe and secure environment for the animals. They can withstand extreme weather conditions and are less susceptible to damage from pests. Moreover, container houses are portable, allowing pet shelters to relocate if necessary or expand their facilities as the need arises. In conclusion, container houses offer a practical and efficient solution for pet shelters, providing a safe, affordable, and customizable space for animals in need.
- Q: Are container houses suitable for sports facilities?
- Container houses can be a suitable option for sports facilities, depending on the specific needs and requirements of the facility. Container houses offer several advantages that make them a viable choice for such purposes. Firstly, container houses are highly customizable and can be modified to accommodate the specific needs of a sports facility. They can be easily converted into locker rooms, changing rooms, or even small gym spaces. The modular nature of container houses also allows for easy expansion or reconfiguration as the facility's needs evolve. Secondly, container houses are cost-effective compared to traditional construction methods. They are typically more affordable, especially when compared to building a new structure from scratch. This makes them a practical solution for sports facilities with limited budgets, especially for smaller clubs or local community centers. Additionally, container houses are portable and can be transported to different locations, making them suitable for temporary sports facilities or events. This flexibility allows for the creation of sports facilities in areas where traditional construction may not be feasible or practical. However, it is important to consider certain limitations when using container houses for sports facilities. Depending on the size and type of sports activities, container houses may not provide enough space or structural support. For larger sports facilities or those requiring specialized infrastructure, traditional construction methods may be more appropriate. Furthermore, insulation and climate control can be a challenge in container houses, which may affect the comfort and usability of the sports facility. Proper insulation, ventilation, and heating or cooling systems need to be implemented to ensure a suitable environment for athletes and spectators. In conclusion, container houses can be a suitable option for sports facilities, especially for smaller or temporary setups. They offer customization options, cost-effectiveness, and portability, making them a practical choice for sports clubs or community centers with limited resources. However, it is essential to assess the specific needs and limitations of the sports facility before opting for container houses as a construction solution.
- Q: Are container houses suitable for guest houses?
- Indeed, guest houses can certainly benefit from the use of container houses. The popularity of container houses continues to rise due to their affordability, sustainability, and versatility. These structures are constructed from repurposed shipping containers, which makes them a cost-effective choice for guest accommodations. Guest houses can be tailored to meet specific requirements using container houses. They can be designed to include all essential amenities such as bedrooms, bathrooms, kitchens, and living areas. Moreover, they can be modified to provide a pleasant and practical living space for guests. Furthermore, container houses possess the advantage of being portable, allowing for easy relocation if necessary. This flexibility permits homeowners to move the guest house to different parts of their property or even take it with them if they decide to relocate. Additionally, container houses are environmentally friendly. By utilizing repurposed shipping containers, these structures contribute to waste reduction and the promotion of sustainability. In an era where environmental consciousness is increasing, many guests appreciate staying in accommodations that prioritize sustainability. To sum up, container houses are undeniably suitable for guest houses. They offer affordability, versatility, and sustainability, making them an appealing choice for homeowners seeking to create comfortable and functional guest accommodations.
- Q: How much do container houses cost?
- The price of container houses can differ based on a variety of factors, including container size, customization level, location, and added features. On average, a basic container house can cost between $15,000 and $50,000. However, if you desire a larger size or a more luxurious design, the cost could exceed $100,000. It is crucial to understand that these are only approximate figures, and prices may significantly vary depending on personal preferences and the local market. Moreover, it is advisable to take into account additional expenses such as permits, foundations, utilities, and interior fittings when calculating the total expenditure of a container house.
- Q: Can container houses be designed with a sustainable water system?
- Yes, container houses can be designed with a sustainable water system. By incorporating rainwater harvesting systems, greywater recycling systems, and efficient plumbing fixtures, container houses can minimize water wastage and reduce reliance on external water sources. Additionally, alternative technologies like composting toilets and water-efficient appliances can further enhance the sustainability of the water system in container houses.
- Q: Are container houses resistant to vandalism?
- Vandalism resistance can vary for container houses depending on different factors. One advantage of these houses is their durability and strength, making them more difficult to break into than traditional houses. The steel walls and reinforced doors of shipping containers act as a deterrent to potential vandals. However, it is important to acknowledge that container houses are not entirely immune to vandalism. Although the steel structure may be hard to penetrate, windows and other openings can still be vulnerable. Moreover, container houses in isolated or unsecured areas may be more prone to vandalism due to the lack of witnesses or security measures. To enhance the resistance of container houses to vandalism, several measures can be taken. The installation of security systems like surveillance cameras, motion sensors, and alarms can discourage potential vandals. Reinforcing windows and doors with security film or additional locks can also increase the difficulty for vandals to gain access. In summary, container houses offer a higher level of vandalism resistance compared to traditional houses, but additional security measures may be necessary for further protection.
- Q: Can container houses be designed to have a wheelchair ramp?
- Yes, container houses can definitely be designed to have a wheelchair ramp. The beauty of container houses is that they can be customized and modified according to the specific needs and requirements of the inhabitants. The design and installation of a wheelchair ramp can be seamlessly integrated into the structure of a container house, ensuring accessibility for individuals with mobility challenges. There are various ways in which a wheelchair ramp can be incorporated into a container house design. One option is to have a ramp built on the exterior of the house, leading to the entrance. This can be achieved by creating a gradual slope or by installing a foldable ramp that can be extended and retracted as needed. Alternatively, the interior of the container house can also be adapted to include a ramp. This can be achieved by modifying the floor plan to have a gentle incline or by installing a platform lift that can raise or lower the wheelchair to different levels within the house. In both cases, it is important to ensure that the ramp meets all safety standards and regulations. This includes considering factors such as the width, length, and gradient of the ramp, as well as the use of handrails and non-slip surfaces. Ultimately, container houses offer great flexibility when it comes to design and customization. With the right planning and modifications, wheelchair ramps can be easily incorporated into the overall design of a container house, allowing for easy accessibility and enhanced quality of life for individuals with mobility challenges.
- Q: What is the lifespan of a container house?
- The lifespan of a container house can vary depending on various factors such as the quality of construction, maintenance, and environmental conditions. However, with proper care and regular maintenance, a container house can last anywhere from 25 to 30 years or even longer.
1. Manufacturer Overview
| Location | Beijing, China |
| Year Established | 1998 |
| Annual Output Value | Above 200,000 Sqms |
| Main Markets | 9.00% Mid East 1.00% Northern Europe 20.00% Soth America 10.00% Eastern Asia 45.00% Africa 3.00% Eastern Europe 5.00% Southeast Asia 2.00% Oceania 3.00% Western Europe 2.00% Southern Europe |
| Company Certifications | ISO 9001:2008; ISO 14001:2004 |
2. Manufacturer Certificates
| a) Certification Name | |
| Range | |
| Reference | |
| Validity Period |
3. Manufacturer Capability
| a) Trade Capacity | |
| Nearest Port | Tianjin |
| Export Percentage | 40% - 50% |
| No.of Employees in Trade Department | 500 People |
| Language Spoken: | English; Chinese |
| b) Factory Information | |
| Factory Size: | Above 35,000 square meters |
| No. of Production Lines | Above 10 |
| Contract Manufacturing | OEM Service Offered; Design Service Offered |
| Product Price Range | High;Average |
Send your message to us
Real Estate Development
- Loading Port:
- China Main Port
- Payment Terms:
- TT or L/C
- Min Order Qty:
- 1 Set(80 Sqm) m²
- Supply Capability:
- 10 Sets/month m²/month
OKorder Service Pledge
OKorder Financial Service
Similar products
Hot products
Hot Searches
Related keywords
