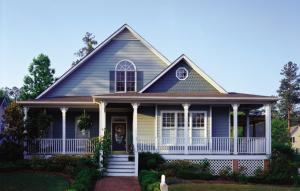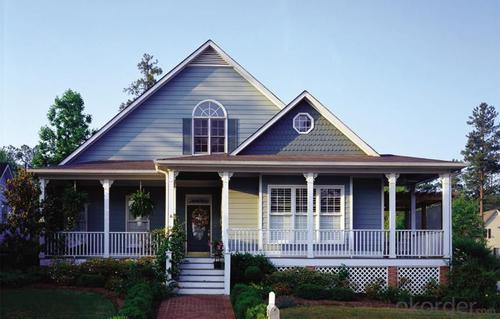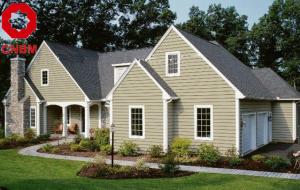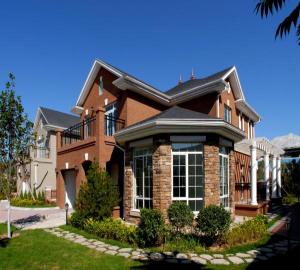Appartment
- Loading Port:
- China Main Port
- Payment Terms:
- TT or L/C
- Min Order Qty:
- 80 Sqm m²
- Supply Capability:
- 20,000 Sqm /Month m²/month
OKorder Service Pledge
OKorder Financial Service
You Might Also Like
Basic Information of Apartment
| Origin Place | Beijing China | Brand Name | SWEET HOME | Model Number | S-V003 |
| Material | Steel sheet or Insulation materials | Structure | Light Steel Materials | Shape | Slope or flat roof |
| Size | Customize | Layout design | Technical support | Installation | Professional guide |
| Use life | 70 years | Volume | 180 sqm/40HQ | Seismic resistant | Grade 8 |
| Color | Customize | window and door | Customize | Wind resistance | Grade 12 |
Maintenance of Apartment
|
No |
Category |
Description |
| 1 |
External wall system |
Gypsum board |
| Fiberglass wool insulation | ||
| OSB board | ||
| Water vapor membrane | ||
| XPS board | ||
| Timber batten | ||
| Pre-colored cement-fiber external panel | ||
| 2 |
Internal Partition Wall |
Gypsum board |
| Fiberglass wool insulation | ||
| Aluminum stud | ||
| Gypsum board | ||
| 3 |
Staircase |
Galvanized steel with OSB board treads |
| 4 |
Roof |
OSB board |
| Timber batten | ||
| XPS board | ||
| OSB board | ||
| Water vapor membrane | ||
| Premium asphalt roof tiles | ||
| PVC Rain water gutters and down pipes | ||
| 5 |
Floorboard system (2nd storey only) |
Sound absorption adhesive tape |
| OSB board | ||
| Timber floor tiles | ||
| 6 |
External Windows |
Powder coated aluminum windows with double glazed vacuum glass |
| 7 |
External Doors |
Powder coated aluminum doors |
Terms & Conditions of Apartment
Payment: we usually accept T/T,L/C, D/P, D/A, OA, please send email to negotiate payment term if you can not accept T/T or L/C
Delivery Time:
Design stage: 3 to 10 days after receive
LGS Frame manufacturing lead time: 15-30 days 40% deposit
Pre-assembly time: 3~7days
For urgent order, Could be faster, please send email to negotiate
How to make an order of Apartment?
1. Make house design (or to choose from the design collections)
2. Manufacture the LGS steel frame, purchase other materials from cooperative-companies
3. Make pre-assembly ( if required)
4. Inspection
5.Arrange shipment
FAQ of Apartment
Q: How to buy your idea products?
A: You can provide us your drawing, and we will produce as your drawings.
Q: How to pay?
A: TT and L/C are acceptable and TT will be more appreciated. 30% deposit before producing, 70% balance before loading by TT.
Q: What is the delivery time?
A: It depends on order quantities. Generally speaking, the delivery time will be within 15 to 30 days.
Q: How to pack the products?
A: We use standard package. If you have special package requirements, we will pack as required, but the fees will be paid by customers.
Q: How to install after the goods arriving destination?
A: We will provide detailed illustrations to you. If it is necessary, we will send technicians to help you. However, the visa fee, air tickets, accommodation, wages will be paid by buyers.
Pics of Apartment
Main Material of Apartment
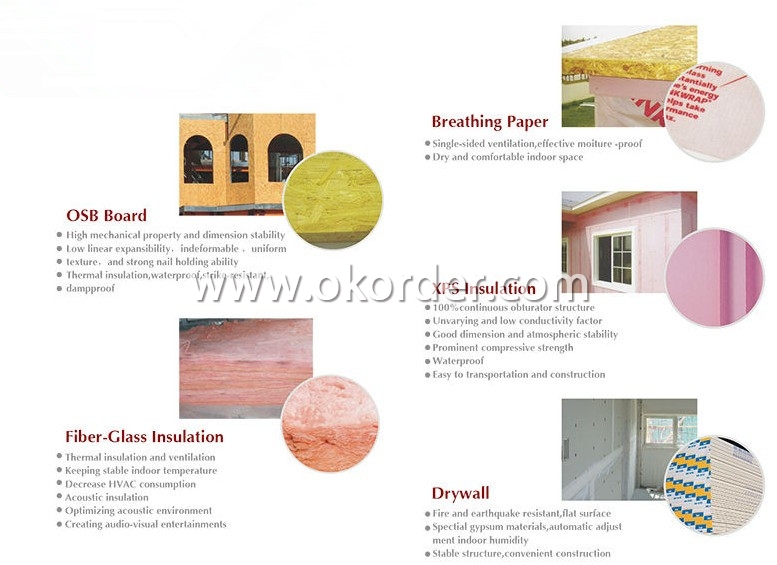
House System Introduction of Apartment
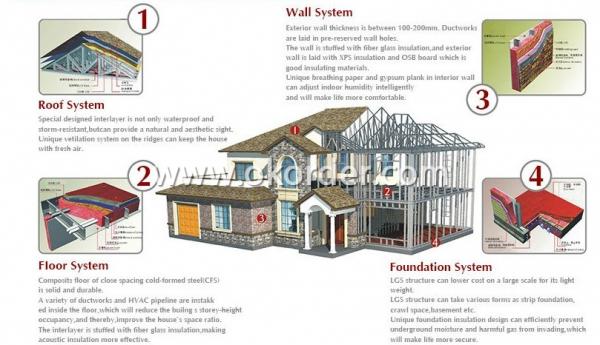
Inner pic of Apartment Packing pic of Apartment
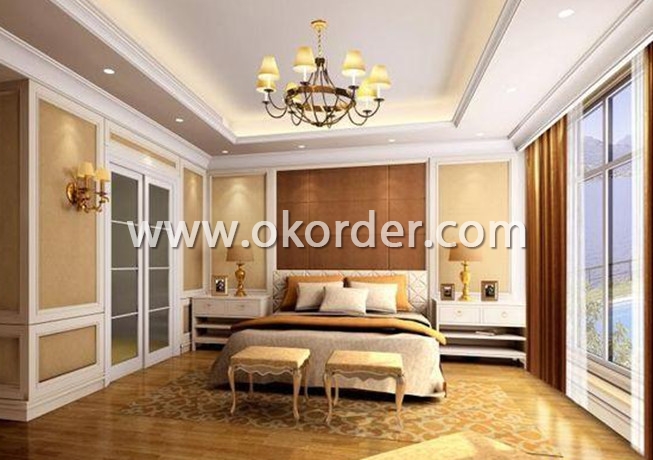
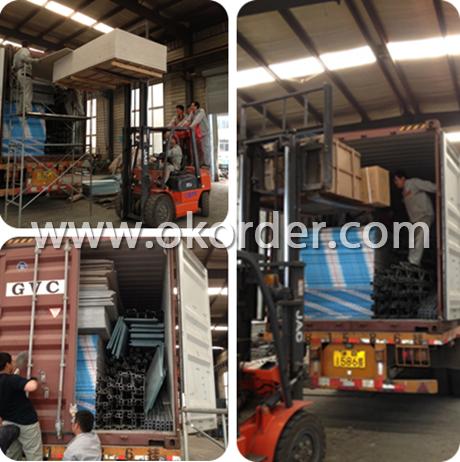
- Q: Are container houses suitable for remote off-grid living?
- Yes, container houses are suitable for remote off-grid living. The versatility and durability of shipping containers make them a great option for people seeking to live off-grid in remote locations. Container houses can be easily transported to any location, making them ideal for remote living. They are designed to withstand harsh weather conditions and are highly durable, ensuring they can withstand the challenges posed by remote environments. Furthermore, container houses can be customized to include all the necessary amenities for comfortable living off the grid. They can be equipped with solar panels, rainwater harvesting systems, and composting toilets, making them self-sustainable and reducing the need for external resources. The compact design of container houses also allows for efficient use of space, making them suitable for remote living where land availability may be limited. They can be easily expanded or stacked to create larger living spaces or accommodate a growing family. Additionally, container houses are cost-effective compared to traditional houses, which can be important when living off the grid, where access to utilities and infrastructure may be limited. The use of recycled shipping containers also contributes to a more sustainable and environmentally-friendly living option. In conclusion, container houses are a suitable choice for remote off-grid living due to their transportability, durability, versatility, and ability to be self-sustainable. They offer an affordable and sustainable housing option for those seeking to live in remote areas while minimizing their impact on the environment.
- Q: Are container houses resistant to snow or heavy snowfall?
- Yes, container houses are generally resistant to snow or heavy snowfall. The structural integrity of container houses, combined with their durable materials, allows them to withstand the weight and pressure of snow. Additionally, the compact design of container houses helps to minimize the accumulation of snow on the roof, reducing the risk of any structural damage.
- Q: Can container houses be easily modified or renovated?
- Yes, container houses can be easily modified or renovated. The modular and flexible nature of container homes allows for easy modifications and renovations to adapt to changing needs or preferences. With the right expertise and tools, it is possible to add or remove walls, install windows or doors, or even extend the living space by combining multiple containers.
- Q: Can container houses be built in urban areas?
- Container houses are indeed able to be constructed in urban areas, and they are actually gaining popularity as a sustainable and cost-effective housing choice in densely populated cities. These houses are constructed using repurposed shipping containers, which can be easily stacked and arranged to form multi-story structures. They can be customized and designed to meet the specific needs and aesthetics of urban living. Moreover, container houses are frequently more affordable than traditional housing options, making them an appealing choice for individuals and families seeking to reside in urban areas. Additionally, container houses can be easily transported and assembled, allowing for flexibility and mobility, which is often desired in urban environments where land availability and zoning regulations may pose limitations. Overall, container houses present a viable and innovative solution for urban housing, addressing the increasing demand for affordable and sustainable living choices in cities.
- Q: Are container houses suitable for recreational or sports facilities?
- Recreational or sports facilities can be well-suited for container houses. These structures possess numerous advantages that make them an appealing choice for this purpose. To begin with, container houses are incredibly versatile and easily customizable. They can be modified to meet specific requirements, enabling them to be transformed into gyms, swimming pools, yoga studios, or even sports team clubhouses. In addition, container houses are cost-effective in comparison to traditional construction methods. By utilizing repurposed shipping containers, the cost of materials is significantly reduced, making it a more affordable option. This cost-efficiency allows for more resources to be allocated towards equipment, maintenance, and other crucial aspects of the facility. Moreover, container houses are highly durable and capable of withstanding harsh weather conditions. Their steel structure provides stability and longevity, making them suitable for outdoor recreational or sports facilities. Furthermore, container houses can be easily transported and relocated, providing flexibility in terms of the facility's location. Lastly, container houses contribute to eco-friendliness. Repurposing shipping containers aids in waste reduction and material recycling, aligning with the construction industry's growing focus on sustainability. Although some modifications and customization may be necessary to cater specifically to recreational or sports needs, container houses offer a practical, cost-effective, durable, and eco-friendly solution for creating such facilities. Therefore, they are undoubtedly suitable options for recreational or sports facilities.
- Q: How do container houses compare to traditional houses in terms of insulation?
- Container houses typically have poorer insulation compared to traditional houses. This is mainly due to the materials used in their construction, such as steel walls that conduct heat and cold more easily than traditional building materials like wood or brick. However, with proper insulation upgrades, container houses can achieve similar levels of insulation as traditional houses.
- Q: How long do container houses last?
- Container houses are structures designed to be durable and long-lasting. By properly maintaining and caring for a container house, it can endure for several decades. The lifespan of a container house depends on various factors, including the quality of the container, the environment it is situated in, and the level of maintenance it receives. The quality of the container itself is vital in determining how long it will last. Containers made of corten steel, known for its resistance to corrosion and ability to withstand harsh weather conditions, are of high-quality. These containers can endure for up to 25 years or even longer. Conversely, lower quality containers deteriorate more quickly and require more frequent repairs and maintenance. The environment in which a container house is placed also impacts its lifespan. Container houses located in coastal areas or regions with high humidity levels are more susceptible to corrosion due to saltwater or moisture in the air. Regular inspections and preventive measures such as applying anti-corrosive coatings can significantly prolong the lifespan of a container house in such environments. Proper maintenance is crucial in ensuring the longevity of container houses. Regularly inspecting the structure, checking for signs of rust or structural damage, allows for the identification and resolution of potential issues before they become significant problems. Additionally, keeping the container house clean and free from debris prevents moisture buildup and further protects the structure. In conclusion, container houses can last for many years if constructed with high-quality containers, placed in suitable environments, and receive proper maintenance. With the appropriate care, these innovative and sustainable housing solutions offer comfortable and durable living spaces for an extended period.
- Q: Can container houses be built in remote locations?
- Yes, container houses can be built in remote locations. Container houses are flexible and modular, making them suitable for construction in various terrains and environments, including remote areas. The prefabricated nature of container homes allows for easy transportation to these locations, and their durable and weather-resistant construction ensures they can withstand the challenges of remote settings. Additionally, container houses offer an eco-friendly and cost-effective solution for housing in remote locations, making them a viable option for such areas.
- Q: How do container houses compare to modular homes?
- Container houses and modular homes have some similarities but also distinct differences. Both options are built off-site, allowing for faster construction time and reduced costs. However, container houses are typically made from repurposed shipping containers, while modular homes are built from prefabricated modules that are transported to the site and assembled. Container houses are more compact and suited for smaller living spaces, while modular homes offer more design flexibility and can be larger in size. Ultimately, the choice between container houses and modular homes depends on individual preferences, budget, and intended use.
- Q: Are container houses suitable for temporary housing solutions?
- Container houses are well-suited for temporary housing solutions. They are a popular choice due to their versatility, affordability, and ease of installation. These structures are created from repurposed shipping containers, making them an environmentally-friendly option. Not only can container houses be quickly set up and taken down, but they are also perfect for various temporary housing needs. They are ideal for disaster relief, construction site offices, and temporary worker accommodations. These houses are easily transportable and can be assembled in a short amount of time, providing a convenient solution for temporary housing requirements. Moreover, container houses can be tailored to meet specific needs and preferences. They can be modified to include insulation, heating, air conditioning, plumbing, and electrical connections. This ensures comfortable living conditions, regardless of the length of stay. Furthermore, container houses are more cost-effective compared to traditional housing options. The use of recycled shipping containers significantly reduces construction expenses. Consequently, container houses are a more affordable alternative for temporary housing solutions. In conclusion, container houses are indeed suitable for temporary housing solutions. They offer a flexible, cost-effective, and eco-friendly option that can be customized to meet various needs. Whether it is for disaster relief efforts, temporary offices, or worker accommodations, container houses provide a practical and efficient solution for temporary housing requirements.
1. Manufacturer Overview
| Location | Beijing, China |
| Year Established | 2003 |
| Annual Output Value | Above US$ 15 Million |
| Main Markets | Mid East; Eastern Europe; North America |
| Company Certifications | ISO 9001:2008 |
2. Manufacturer Certificates
| a) Certification Name | |
| Range | |
| Reference | |
| Validity Period |
3. Manufacturer Capability
| a) Trade Capacity | |
| Nearest Port | Tianjin; |
| Export Percentage | 50% - 60% |
| No.of Employees in Trade Department | 21-50 People |
| Language Spoken: | English; Chinese |
| b) Factory Information | |
| Factory Size: | Above 5,000 square meters |
| No. of Production Lines | Above 3 |
| Contract Manufacturing | OEM Service Offered; Design Service Offered |
| Product Price Range | Average |
Send your message to us
Appartment
- Loading Port:
- China Main Port
- Payment Terms:
- TT or L/C
- Min Order Qty:
- 80 Sqm m²
- Supply Capability:
- 20,000 Sqm /Month m²/month
OKorder Service Pledge
OKorder Financial Service
Similar products
Hot products
Hot Searches
