Waterproof Good Insulated Prefab Container Solid hospital for Sale
- Loading Port:
- Tianjin
- Payment Terms:
- TT OR LC
- Min Order Qty:
- -
- Supply Capability:
- 500 Sets set/month
OKorder Service Pledge
OKorder Financial Service
You Might Also Like
Waterproof Good Insulated Prefab Container Solid hospital for Sale
This container hospital were jointed by our basic product called Flat-packed container house. It is widely used foroffice, accommodation, container building and commercial kiosk.
ProductFeatures:
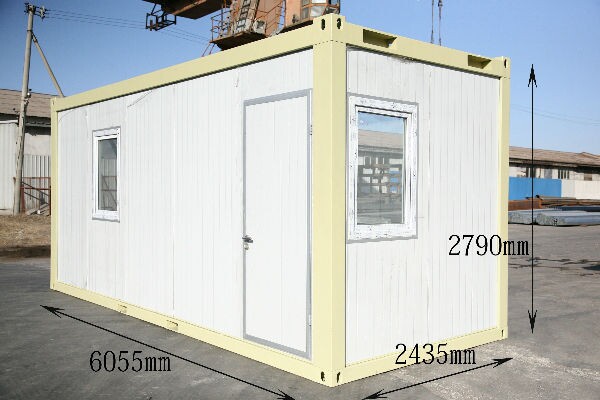
Dimension(mm)&Weight(kg)
Type | External | Internal | Weight (kg) | |||||
Length | Width | Height (package) | Height (assembled) | Length | Width | Height | ||
20’ | 6055 | 2435 | 648/864 | 2591/2790 | 5860 | 2240 | 2500 | from 1850 |
Floor
Steel frame | - made from cold rolled, welded steel profiles, 4 mm thick |
- 4 corner casts, welded | |
- 2 fork lift pockets (except 30’) - distance 1200mm (internal clearance of fork lift pockets: 240×80 mm) | |
- steel cross members, thickness=2mm | |
Insulation | - 100 mm thick Rock Wool |
Subfloor | - 0.5mm thick, galvanized steel sheet |
Floor | - 18mm plywood board |
- 1.8mm PVC floor - flammability class B1 - hardly combustible - smoke density class Q1 - low smoke emission - wear resistance factor: T level |
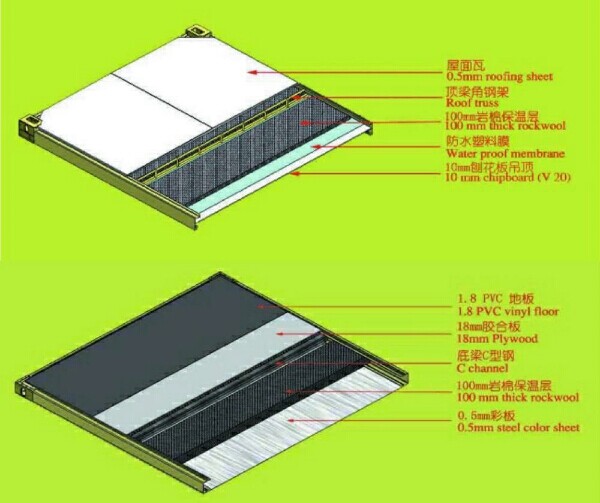
Insulation
Rockwool | - density:120kg/m3 |
- flammability class A- non combustible - smoke density class Q1 - low smoke emissio n | |
- certificated: CE & GL | |
NeoporR | - density:18kg/m3 |
- flammability class B1- non combustible - smoke density class Q1 - low smoke emission | |
- certificated: CE & GL |
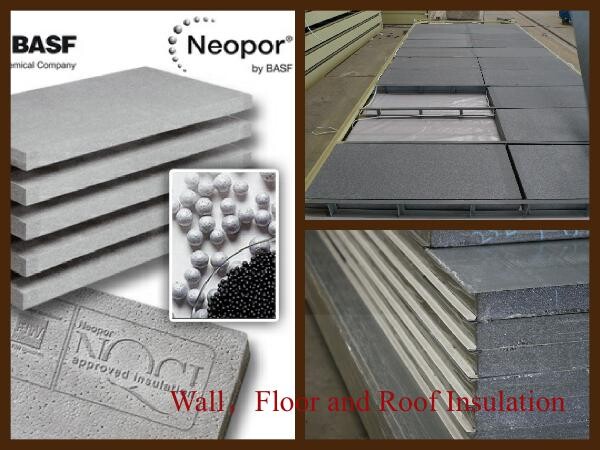
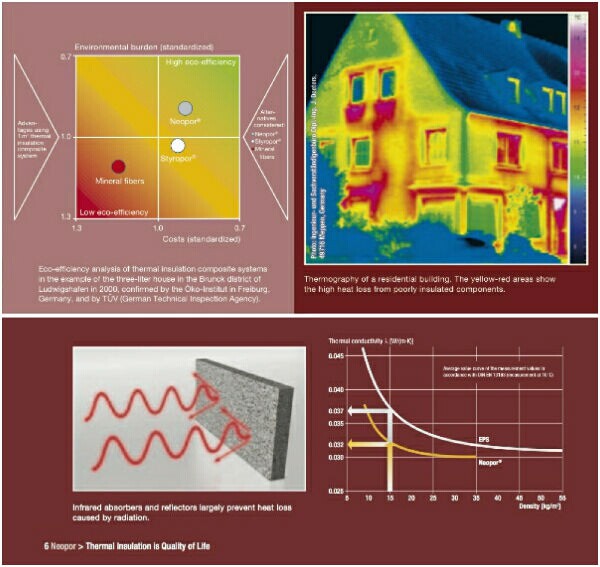
Coatings(Optional)
Deco Coating | Special coating can be applied on top of sandwich wall panel and make the external wall surface looks like plastering finishes or timber finishes. That makes the container house cozy and less industry look. |
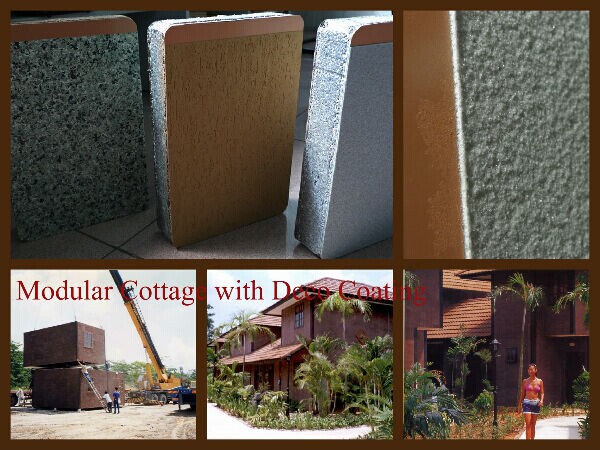
Packaging & Shipping
From ourfactory to overseas client, there are two ways to delivery the houses. If yourport can accept SOC (Shipper’s Owned Container), 4 standard cabins can bepacked as a 20ftcontainer and shipped naked. If can not, 7standard cabins can be loaded into one40ft HC.
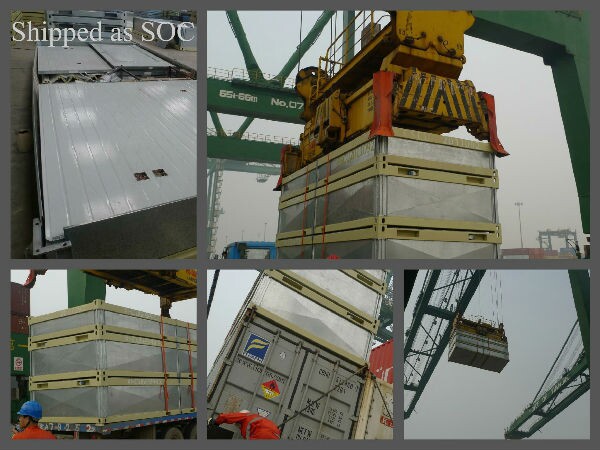
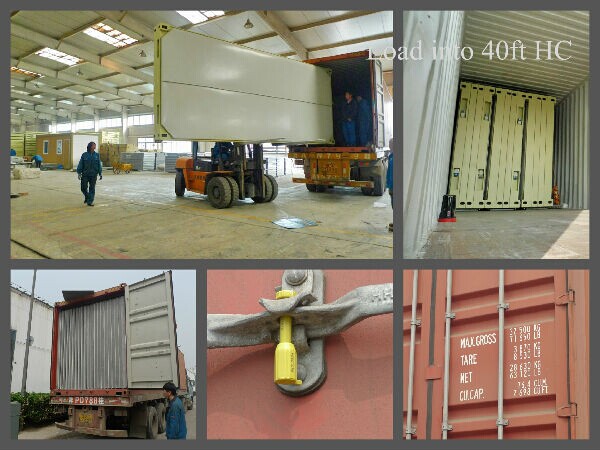
From thedealer’s workshop to the client’s place, it can be delivered by 6m long truck after assembly. The width and height are within traffic limitation.

Our Services
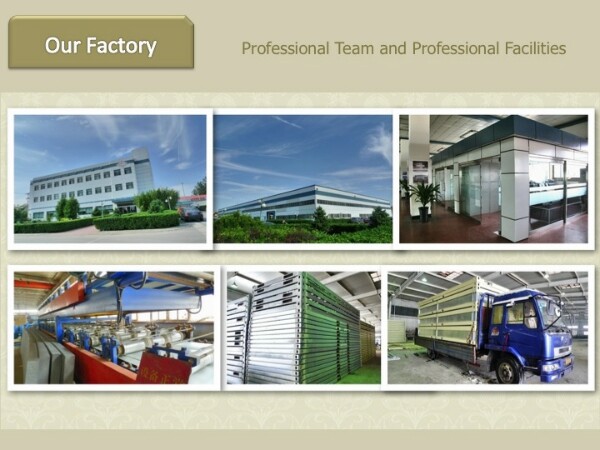
Wecould provide deisgn, manufacture, logistic and on-site instruction services.
Company Information
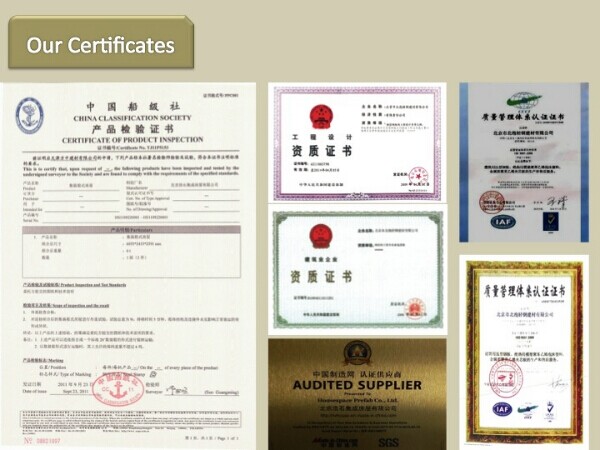
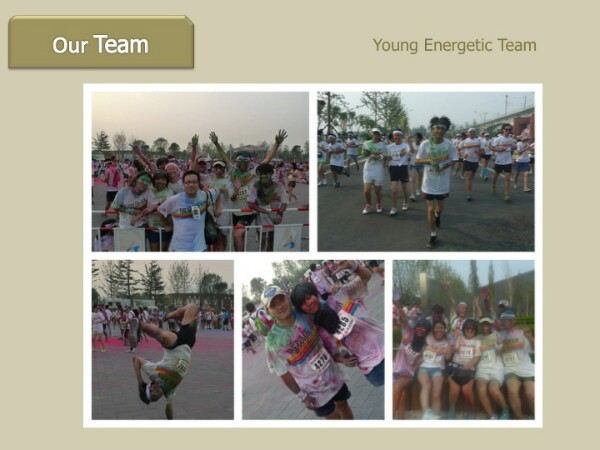

Waterproof Good Insulated Prefab Container Solid hospital for Sale
- Q:Are container houses suitable for artists' studios?
- Yes, container houses can be suitable for artists' studios. They provide a unique, customizable and affordable space, allowing artists to unleash their creativity. Container houses offer versatile layouts, ample natural light, and can be easily modified to meet specific artistic needs. Additionally, their sustainable nature aligns well with artists' focus on environmental responsibility.
- Q:Are container houses susceptible to rust or corrosion?
- Container houses, typically constructed from steel shipping containers, are designed to endure the harsh conditions of long-distance sea transportation. These containers are predominantly made from weathering steel or corten steel, renowned for their exceptional resistance to corrosion. Though container houses possess a general resistance to rust and corrosion, it is crucial to acknowledge that they are not entirely impervious to these issues. Over time, without proper maintenance or exposure to specific environmental elements, rust and corrosion may manifest. Several factors can contribute to rust and corrosion in container houses, such as exposure to moisture, salty air, and extreme weather conditions. Inadequate sealing of the containers can result in water seepage, leading to rust formation. Furthermore, damaged or worn-out paint or protective coatings on the containers may cause corrosion. To mitigate the risk of rust and corrosion in container houses, regular maintenance is imperative. This entails inspecting the containers for any signs of damage or wear, rectifying cracks or holes, and applying necessary protective coatings or paint. Proper sealing of the containers and ensuring adequate ventilation can also assist in preventing moisture buildup and minimizing the risk of rust. In conclusion, while container houses are generally resistant to rust and corrosion, they are not entirely impervious. By implementing proper maintenance and care, the likelihood of rust and corrosion can be minimized, safeguarding the longevity and durability of the container house.
- Q:Can container houses be designed for retail or pop-up shops?
- Yes, container houses can definitely be designed and repurposed for retail or pop-up shops. Their modular nature allows for easy customization and conversion, making them an ideal choice for temporary or mobile businesses. Container houses can be transformed into trendy and cost-effective retail spaces, offering unique and eye-catching aesthetics while maintaining functionality and practicality. With some modifications, such as adding windows, doors, insulation, and interior fixtures, container houses can be transformed into attractive and versatile spaces for retail or pop-up shops.
- Q:What are the common sizes of container houses?
- Container houses are available in different sizes, with some common dimensions being 20 feet, 40 feet, and 45 feet long. These sizes are based on the standard dimensions of shipping containers, which are widely used in the construction of container houses. Typically, a 20-foot container house provides approximately 160 square feet of living space, while a 40-foot container house offers around 320 square feet. Moreover, 45-foot container houses offer slightly more space, providing approximately 360 square feet. Multiple containers can be connected to create larger and more spacious container houses. It is important to note that although these sizes are common, container houses can be modified and expanded further to meet specific design and functional requirements.
- Q:How do container houses compare to traditional houses in terms of construction time?
- When it comes to construction time, container houses have a significant advantage over traditional houses. This is because shipping containers are pre-fabricated and can be easily modified to create a living space. The construction process mainly involves converting and joining containers, which reduces the need for extensive foundation work and structural framing. Consequently, container houses can be assembled and completed much faster than traditional houses. Moreover, container houses can be constructed off-site, allowing for simultaneous work on the site and the container, further reducing construction time. In summary, container houses offer a much quicker construction timeline compared to traditional houses, making them a popular choice for those in need of a fast and efficient housing solution.
- Q:Are container houses suitable for urban infill projects?
- Indeed, container houses prove to be a fitting choice for urban infill projects. In recent years, they have gained popularity as a sustainable and cost-effective alternative to traditional construction methods. Their advantages make them well-suited for such endeavors. To begin with, container houses boast high adaptability and design flexibility. They can be easily customized and modified to fit snugly into compact urban areas, making them ideal for infill projects that often face space limitations. Containers can be stacked, joined, or arranged in various configurations to optimize available space and create unique architectural designs. Moreover, container houses are environmentally friendly. By repurposing shipping containers, these houses contribute to waste reduction and material recycling. Additionally, container houses can incorporate sustainable features such as energy-efficient insulation, solar panels, rainwater harvesting systems, and green roofs, which further enhance their eco-friendly nature. Furthermore, container houses tend to be more budget-friendly than traditional houses, making them a viable option for urban infill projects that seek to provide affordable housing solutions. The use of containers as building units significantly reduces construction costs, making it feasible to create affordable housing units in urban areas with high land prices. Additionally, container houses can be constructed relatively quickly, enabling faster project completion compared to conventional construction methods. This can be especially advantageous for urban infill projects, where time is often of the essence due to the urgency of addressing housing shortages or revitalizing underutilized spaces. Nevertheless, it is crucial to consider potential challenges when implementing container houses in urban infill projects. Some municipalities may have zoning restrictions or regulations that must be navigated, and additional factors such as utility connections and access to services should be thoroughly evaluated. In conclusion, container houses offer a plethora of benefits that render them suitable for urban infill projects. They are adaptable, sustainable, affordable, and can be constructed relatively quickly. With proper planning and careful consideration of local regulations, container houses can prove to be a valuable solution for addressing housing needs and revitalizing urban spaces.
- Q:Can container houses be designed with noise reduction features?
- Yes, container houses can be designed with noise reduction features. Soundproofing techniques such as insulation, double-glazed windows, and acoustic panels can be incorporated into the design to minimize noise transmission and create a quieter living environment.
- Q:Can container houses be designed to have large windows?
- Yes, container houses can be designed to have large windows. The design and construction of container houses allow for flexibility in window placement and size. With proper structural modifications, containers can be transformed into modern and spacious homes with large windows, providing ample natural light and a sense of openness.
- Q:Can container houses be designed for wheelchair accessibility?
- Yes, container houses can be designed to be wheelchair accessible. With proper planning and design considerations, container houses can be modified to meet the needs of individuals using wheelchairs. Some key features to consider when designing a wheelchair-accessible container house include: 1. Entrance: Providing a ramp or a lift system at the entrance ensures easy access for wheelchair users. The entrance should be wide enough to accommodate a wheelchair and should have a level threshold to eliminate any obstacles. 2. Interior layout: The interior of the container house should be designed with spacious and open floor plans to allow easy maneuverability for wheelchair users. All essential spaces such as bedrooms, bathrooms, and kitchen areas should be easily accessible without any tight turns or narrow corridors. 3. Doorways and hallways: Doorways should be widened to accommodate wheelchair widths, typically around 32 to 36 inches. Additionally, hallways should be wide enough to allow easy navigation for wheelchair users. 4. Flooring: The flooring should be even and smooth to allow smooth movement for wheelchair users. Avoid carpets or rugs that might create obstacles or resistance for wheelchair wheels. 5. Bathroom accessibility: Bathrooms should be designed with accessible features such as grab bars, roll-in showers, and adjustable-height fixtures. A larger turning radius should be provided to ensure easy maneuverability within the bathroom. 6. Kitchen modifications: Countertop heights should be adjusted to accommodate wheelchair users, with clearance under sinks and countertops to allow wheelchair access. Lowered cabinet heights and adjustable shelving can also improve accessibility. 7. Accessibility aids: Installing additional accessibility aids like stairlifts or vertical platform lifts can provide access to different levels of the container house for wheelchair users. By incorporating these design elements, container houses can indeed be made wheelchair accessible, ensuring that individuals with mobility challenges can comfortably live in these unique and sustainable housing solutions.
- Q:Are container houses suitable for vacation rentals?
- Indeed, vacation rentals can indeed be suitable for container houses. It is worth noting that container houses are gaining popularity as vacation rental options due to their distinct and contemporary design, affordability, and sustainability. One can easily customize container houses to create cozy and trendy accommodations. They optimize space utilization, making them perfect for small groups or couples seeking a snug retreat. Additionally, container houses can be outfitted with all the necessary amenities, including kitchenettes, bathrooms, and sleeping areas, ensuring a pleasant stay for guests. From a financial perspective, container houses can prove to be a wise investment for vacation rentals. Compared to traditional houses or cabins, they are generally more economical to construct or purchase, allowing owners to generate higher returns on investment. Moreover, container houses require relatively minimal maintenance, resulting in reduced operational costs. Moreover, container houses present an environmentally friendly option for vacation rentals. By repurposing shipping containers, these accommodations contribute to waste reduction and a smaller carbon footprint. Many container houses are designed to be energy-efficient, incorporating insulation and sustainable materials, which can attract environmentally conscious travelers in search of eco-friendly vacation options. All in all, container houses offer a unique and cost-effective alternative for vacation rentals. Their customizable designs, affordability, and sustainability enable them to provide a memorable and comfortable experience for vacationers, making them a suitable choice for those in the hospitality industry.
1. Manufacturer Overview |
|
|---|---|
| Location | |
| Year Established | |
| Annual Output Value | |
| Main Markets | |
| Company Certifications | |
2. Manufacturer Certificates |
|
|---|---|
| a) Certification Name | |
| Range | |
| Reference | |
| Validity Period | |
3. Manufacturer Capability |
|
|---|---|
| a)Trade Capacity | |
| Nearest Port | |
| Export Percentage | |
| No.of Employees in Trade Department | |
| Language Spoken: | |
| b)Factory Information | |
| Factory Size: | |
| No. of Production Lines | |
| Contract Manufacturing | |
| Product Price Range | |
Send your message to us
Waterproof Good Insulated Prefab Container Solid hospital for Sale
- Loading Port:
- Tianjin
- Payment Terms:
- TT OR LC
- Min Order Qty:
- -
- Supply Capability:
- 500 Sets set/month
OKorder Service Pledge
OKorder Financial Service
Similar products
New products
Hot products
Hot Searches
Related keywords





























