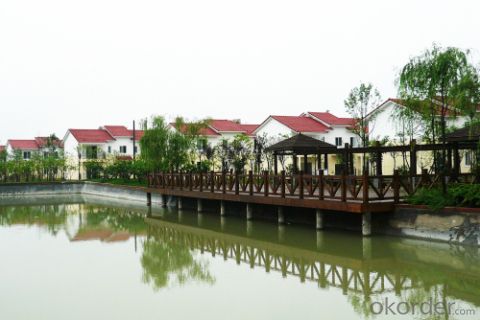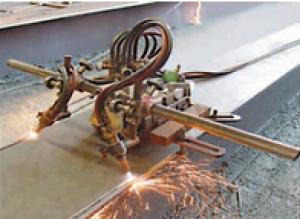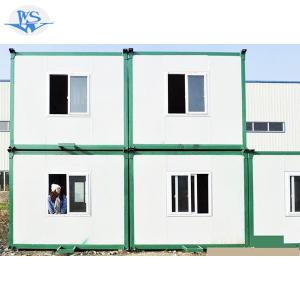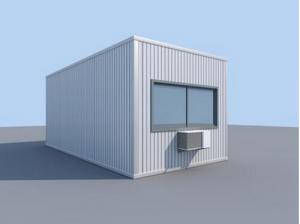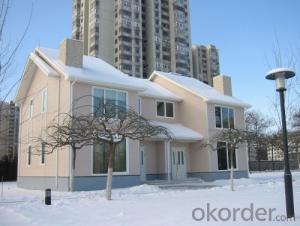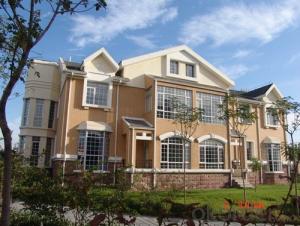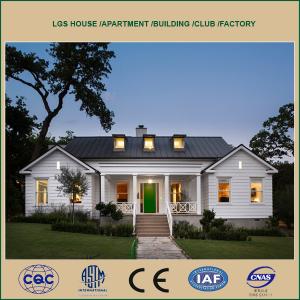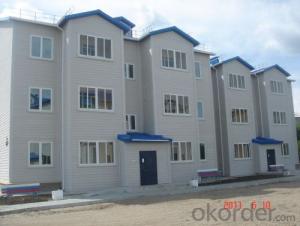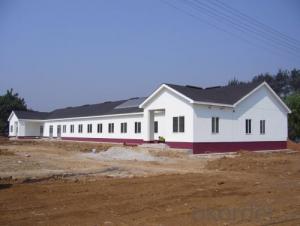Light gauge steel house
- Loading Port:
- China Main Port
- Payment Terms:
- TT OR LC
- Min Order Qty:
- -
- Supply Capability:
- -
OKorder Service Pledge
Quality Product, Order Online Tracking, Timely Delivery
OKorder Financial Service
Credit Rating, Credit Services, Credit Purchasing
You Might Also Like
The adavantages of the light gauge steel villa:
1. Better thermal insulation
The advanced exterior overall thermal insulation meets the updated state energy-saving standards for buildings. It refrains from the cold and thermal bridges phenomenon, and keeps buildings away from damages such as dampness, distortion, mildew and corrosion.
The unique heat reflection and ventilation layer design can make better insulation effects. Temperature can be reduced by five to eight degrees. ( In my opinion, this advantage is very suitable for the climatic condition of Middle East )
2. Seismic and Wind Resistance
Withstand the shock of 9 on the Richter scale. The dense light gauge steel and column are connected in flexible method with screws and bolts, which can abosorb the energy of eathquake. There are fittings between foundation and wall, which are resistant to pull out and shear. The total weight of the house is light, which is only 1/6 of the conventional concrete houses. Therefore it has better anti-seismic performance.
Can endure typhoon of 12 levels
There are special fittings among roof, floor, wall and foundation. The strong connection can help resist typhoon of 12 levels.
3. Roof Load-bearing and Fireproof
The structure can be designed according to climate requirements.
Wall and floor slab use special technology which can meet 3h refractory limit.
4. Sound insulation
Improved technology on sound insulation and shock absorption meet the state building standards for sound insulation. Special methods are performed, especially towards the audio frequency ranging from 250-1000Hz which is the most sensitive to ears, in order to create a quiet and comfortable living environment.
5. Moisture-proof and Ventilation
There is a gap between wall and roof truss, so the air can flow inside.
There is one-way ventilation layer in the composite wall, which is able to make the wall "breath". This means moisture can be reduced inside the door.
6. Durable (90 years structure safty guarantee)
Special coating technology enables the structural materials to have the self-restoration function to prevent rust and corrosion.
Envelope materials using new light weight building materials to achieve fire resistant, anti-corrosion and anto-moth.
7. Energy Efficient and Enviromental Protection
Energy Saving: 65-90 energy redution.
Water Saving: The dry construction consumes 10% of water used in traditional constrution.
Land Saving: The inside usable area increases 10%
Environment Protection: Pollution-free construction system.
- Q: Can container houses be designed with passive cooling systems?
- Yes, container houses can definitely be designed with passive cooling systems. Passive cooling refers to architectural design techniques that utilize natural elements and principles to cool a building without the need for mechanical systems. Container houses, which are made from repurposed shipping containers, can be designed in a way that maximizes passive cooling. Here are a few examples of passive cooling systems that can be incorporated into container house designs: 1. Cross Ventilation: By strategically placing windows and openings on opposite sides of the container, natural air circulation can be created. This allows for cool air to enter from one side and hot air to exit from the other, creating a cooling breeze throughout the house. 2. Shading: Utilizing external shading devices, such as overhangs or awnings, can help block direct sunlight from entering the container and heating up the interior. This can significantly reduce the need for air conditioning. 3. Insulation: Proper insulation is crucial in preventing heat gain in container houses. By using high-quality insulation materials and techniques, the thermal transfer from outside to inside can be minimized, keeping the interior cooler. 4. Green Roofs: Installing a green roof on top of a container house can enhance passive cooling. Green roofs provide insulation and absorb heat, reducing the amount of heat transferred to the interior of the house. 5. Reflective Surfaces: Using light-colored or reflective materials on the exterior of the container can help reflect sunlight and reduce heat absorption. This can contribute to keeping the interior cooler. These are just a few examples of how container houses can incorporate passive cooling systems. By implementing these techniques, container houses can be designed to be energy-efficient and comfortable, even in hot climates, while reducing the need for mechanical cooling systems.
- Q: What type of foundation is needed for a container house?
- A container house typically requires a strong and stable foundation, such as a concrete slab or piers, to support the weight of the structure and ensure its durability and structural integrity.
- Q: What are the advantages of the container house?
- First, easy to transport, especially for the frequent replacement of construction units;
- Q: Can container houses be designed for wheelchair accessibility?
- Indeed, it is possible to design container houses to be accessible for wheelchair users. With careful planning and consideration, modifications can be made to meet the needs of individuals who use wheelchairs. There are several important factors to keep in mind when designing a wheelchair-accessible container house: 1. Entrance: To ensure easy access for wheelchair users, it is important to have a ramp or lift system at the entrance. The entrance should be wide enough to accommodate a wheelchair and have a level threshold to eliminate any obstacles. 2. Interior layout: The interior of the container house should be designed with spacious and open floor plans to allow wheelchair users to maneuver easily. All essential spaces, such as bedrooms, bathrooms, and kitchen areas, should be easily accessible without any tight turns or narrow corridors. 3. Doorways and hallways: Doorways should be widened to accommodate wheelchair widths, typically around 32 to 36 inches. Additionally, hallways should be wide enough to allow wheelchair users to navigate easily. 4. Flooring: To enable smooth movement for wheelchair users, the flooring should be even and smooth. Carpets or rugs should be avoided, as they can create obstacles or resistance for wheelchair wheels. 5. Bathroom accessibility: Bathrooms should be designed with accessible features, such as grab bars, roll-in showers, and adjustable-height fixtures. A larger turning radius should be provided to ensure easy maneuverability within the bathroom. 6. Kitchen modifications: Countertop heights should be adjusted to accommodate wheelchair users, and there should be clearance under sinks and countertops to allow wheelchair access. Lowered cabinet heights and adjustable shelving can also improve accessibility. 7. Accessibility aids: Additional accessibility aids, such as stairlifts or vertical platform lifts, can be installed to provide wheelchair users with access to different levels of the container house. By incorporating these design elements, container houses can be made wheelchair accessible, allowing individuals with mobility challenges to live comfortably in these unique and sustainable housing solutions.
- Q: Can container houses be designed to have a rooftop terrace?
- Indeed, it is entirely possible to design container houses with a rooftop terrace. The beauty of utilizing shipping containers for home construction lies in their versatility and adaptability to cater to individual requirements and desires. By establishing a robust foundation and fortifying the container structure, one can seamlessly integrate a rooftop terrace into the design, capable of accommodating the extra weight. Furthermore, the inclusion of stairs or a ladder can effortlessly facilitate access to this terrace. Through meticulous planning and engineering, container houses can effortlessly offer the same conveniences and attributes found in conventional homes, encompassing a rooftop terrace for unwinding and outdoor amusement.
- Q: How do container houses handle the need for efficient space utilization?
- Container houses handle the need for efficient space utilization by effectively utilizing the limited space available within shipping containers. These containers are designed to maximize storage capacity and can be easily stacked, allowing for vertical expansion. Additionally, various clever design techniques and creative solutions are employed to make the most out of every inch of space, including multi-functional furniture and innovative storage solutions.
- Q: Are container houses suitable for youth or student housing?
- There are several reasons why container houses can be a suitable choice for youth or student housing. Firstly, they are often more affordable than traditional housing options, which is especially important for students on a tight budget. Container houses can be constructed at a fraction of the cost of a traditional house, making them an attractive option for students. Secondly, container houses offer great customization possibilities. They can be designed with multiple rooms, a common area, kitchen, and even bathrooms. This flexibility allows for accommodating different needs and preferences of students. Moreover, container houses are environmentally friendly. Many of them are made from recycled materials, which reduces the carbon footprint associated with construction. This aligns well with the values of environmentally conscious young people. Additionally, container houses are easily transportable. This can be beneficial for students who need to move frequently due to academic or work-related commitments. The ability to relocate without the hassle of finding new accommodation is a major advantage for students. However, it is important to consider the potential limitations of container houses. While they can be customized, they may not provide as much space as some students desire. Container houses are typically smaller in size, which may not be suitable for those who prefer more spacious living arrangements. Furthermore, the perception of container houses may vary among individuals. Some students may find the idea of living in a container house unique and exciting, while others may see it as less desirable compared to traditional housing options. In conclusion, container houses can be a suitable option for youth or student housing due to their affordability, customization options, eco-friendliness, and transportability. However, it is important to consider individual preferences and space requirements to ensure they meet the specific needs of the students in question.
- Q: Are container houses suitable for guest houses?
- Yes, container houses can be suitable for guest houses. They offer a unique and modern aesthetic, can be easily customized to fit specific needs, and are often more cost-effective compared to traditional construction methods. Additionally, they can be quickly assembled and disassembled, making them a convenient solution for temporary or seasonal guest accommodations.
- Q: Are container houses suitable for military housing?
- Yes, container houses can be suitable for military housing. They offer several advantages such as cost-effectiveness, mobility, and quick deployment. Container houses can be easily transported to different locations, making them ideal for military operations that require frequent relocation. Additionally, they can be customized to meet the specific needs of military personnel, providing comfortable living spaces.
- Q: Can container houses be designed with a fireplace or wood-burning stove?
- Yes, container houses can be designed with a fireplace or wood-burning stove. While the design and installation process may require some modifications to ensure safety and proper ventilation, it is entirely possible to incorporate a fireplace or wood-burning stove into a container house. Additionally, the use of these traditional heating options can add warmth and a cozy ambiance to the living space, making it feel more like a conventional home. However, it is crucial to consult with professionals experienced in container house design and construction to ensure that all necessary precautions are taken to maintain safety standards and minimize any potential risks.
Send your message to us
Light gauge steel house
- Loading Port:
- China Main Port
- Payment Terms:
- TT OR LC
- Min Order Qty:
- -
- Supply Capability:
- -
OKorder Service Pledge
Quality Product, Order Online Tracking, Timely Delivery
OKorder Financial Service
Credit Rating, Credit Services, Credit Purchasing
Similar products
Hot products
Hot Searches
Related keywords

