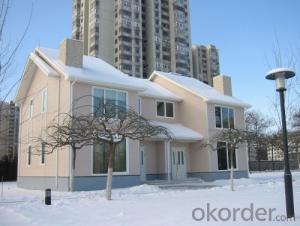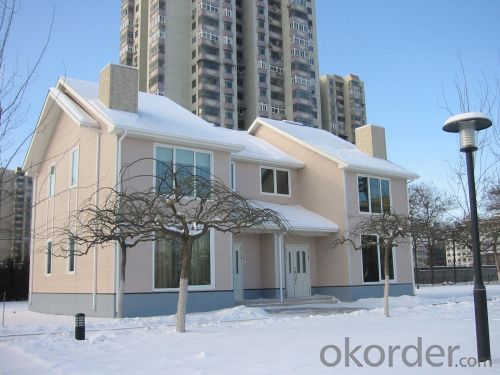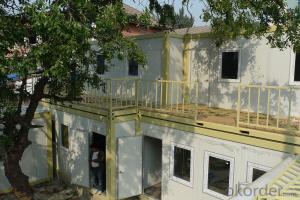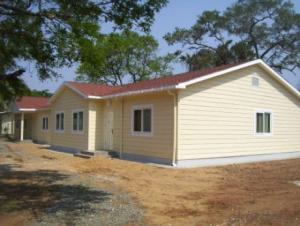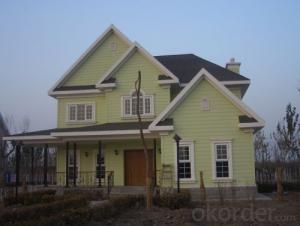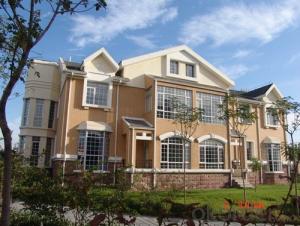light gauge steel modular house
- Loading Port:
- China Main Port
- Payment Terms:
- TT OR LC
- Min Order Qty:
- -
- Supply Capability:
- -
OKorder Service Pledge
Quality Product, Order Online Tracking, Timely Delivery
OKorder Financial Service
Credit Rating, Credit Services, Credit Purchasing
You Might Also Like
The adavantages of the light gauge steel villa:
1. Better thermal insulation
The advanced exterior overall thermal insulation meets the updated state energy-saving standards for buildings. It refrains from the cold and thermal bridges phenomenon, and keeps buildings away from damages such as dampness, distortion, mildew and corrosion.
The unique heat reflection and ventilation layer design can make better insulation effects. Temperature can be reduced by five to eight degrees. ( In my opinion, this advantage is very suitable for the climatic condition of Middle East )
2. Seismic and Wind Resistance
Withstand the shock of 9 on the Richter scale. The dense light gauge steel and column are connected in flexible method with screws and bolts, which can abosorb the energy of eathquake. There are fittings between foundation and wall, which are resistant to pull out and shear. The total weight of the house is light, which is only 1/6 of the conventional concrete houses. Therefore it has better anti-seismic performance.
Can endure typhoon of 12 levels
There are special fittings among roof, floor, wall and foundation. The strong connection can help resist typhoon of 12 levels.
3. Roof Load-bearing and Fireproof
The structure can be designed according to climate requirements.
Wall and floor slab use special technology which can meet 3h refractory limit.
4. Sound insulation
Improved technology on sound insulation and shock absorption meet the state building standards for sound insulation. Special methods are performed, especially towards the audio frequency ranging from 250-1000Hz which is the most sensitive to ears, in order to create a quiet and comfortable living environment.
5. Moisture-proof and Ventilation
There is a gap between wall and roof truss, so the air can flow inside.
There is one-way ventilation layer in the composite wall, which is able to make the wall "breath". This means moisture can be reduced inside the door.
6. Durable (90 years structure safty guarantee)
Special coating technology enables the structural materials to have the self-restoration function to prevent rust and corrosion.
Envelope materials using new light weight building materials to achieve fire resistant, anti-corrosion and anto-moth.
7. Energy Efficient and Enviromental Protection
Energy Saving: 65-90 energy redution.
Water Saving: The dry construction consumes 10% of water used in traditional constrution.
Land Saving: The inside usable area increases 10%
Environment Protection: Pollution-free construction system.
- Q: Can container houses be built with a rainwater collection system?
- Yes, container houses can be built with a rainwater collection system. In fact, their modular design makes it easier to integrate such systems into the structure. Rainwater can be collected from the roof of the container house and stored in tanks, barrels, or other containers for later use in household chores, gardening, or even as a source of drinking water after proper filtration and treatment.
- Q: Can container houses be insulated for extreme temperatures?
- Indeed, container houses can be effectively insulated to withstand extreme temperatures. Insulation plays a vital role in the construction of container houses, particularly in extreme temperature conditions. There are several insulation options to choose from, including spray foam insulation, rigid foam insulation, and fiberglass insulation, all of which effectively regulate the temperature within the container house. These insulation materials are specifically designed to offer exceptional thermal resistance, preventing the transfer of heat or cold from the external environment. Furthermore, it is crucial to ensure thorough sealing and insulation of the container house to avoid any air leaks that may compromise its energy efficiency. With proper insulation, container houses can be sufficiently prepared to endure extreme temperatures and establish a comfortable living environment indoors.
- Q: Can container houses be designed to have large windows?
- Yes, container houses can be designed to have large windows. The design and construction of container houses allow for flexibility in window placement and size. With proper structural modifications, containers can be transformed into modern and spacious homes with large windows, providing ample natural light and a sense of openness.
- Q: Are container houses suitable for urban infill projects?
- Indeed, container houses prove to be a fitting choice for urban infill projects. In recent years, they have gained popularity as a sustainable and cost-effective alternative to traditional construction methods. Their advantages make them well-suited for such endeavors. To begin with, container houses boast high adaptability and design flexibility. They can be easily customized and modified to fit snugly into compact urban areas, making them ideal for infill projects that often face space limitations. Containers can be stacked, joined, or arranged in various configurations to optimize available space and create unique architectural designs. Moreover, container houses are environmentally friendly. By repurposing shipping containers, these houses contribute to waste reduction and material recycling. Additionally, container houses can incorporate sustainable features such as energy-efficient insulation, solar panels, rainwater harvesting systems, and green roofs, which further enhance their eco-friendly nature. Furthermore, container houses tend to be more budget-friendly than traditional houses, making them a viable option for urban infill projects that seek to provide affordable housing solutions. The use of containers as building units significantly reduces construction costs, making it feasible to create affordable housing units in urban areas with high land prices. Additionally, container houses can be constructed relatively quickly, enabling faster project completion compared to conventional construction methods. This can be especially advantageous for urban infill projects, where time is often of the essence due to the urgency of addressing housing shortages or revitalizing underutilized spaces. Nevertheless, it is crucial to consider potential challenges when implementing container houses in urban infill projects. Some municipalities may have zoning restrictions or regulations that must be navigated, and additional factors such as utility connections and access to services should be thoroughly evaluated. In conclusion, container houses offer a plethora of benefits that render them suitable for urban infill projects. They are adaptable, sustainable, affordable, and can be constructed relatively quickly. With proper planning and careful consideration of local regulations, container houses can prove to be a valuable solution for addressing housing needs and revitalizing urban spaces.
- Q: What is the cost of container renovation housing?
- if it is luxurious decoration, then about 400-6000 per level, if only the general
- Q: Can container houses be designed to have a loft?
- Yes, container houses can be designed to have a loft. By utilizing the vertical space within the container, loft areas can be incorporated into the design. This allows for an efficient use of space, creating additional living or storage areas within the container house.
- Q: What are the taxes to sell the villa?
- Government tax regardless of villas or apartments, only divided into ordinary residential, non-ordinary residential and moving rooms.
- Q: Can container houses be designed with a built-in laundry room?
- Yes, container houses can definitely be designed with a built-in laundry room. The versatility and customizability of container homes allow for various design options, including the inclusion of a laundry room. By cleverly utilizing the available space within the container, architects and designers can create functional and efficient laundry rooms that fit seamlessly into the overall layout of the house. This can be achieved by incorporating space-saving features such as stackable or compact laundry appliances, innovative storage solutions, and smart design elements. Additionally, with proper planning and utilization of plumbing and electrical systems, container houses can easily accommodate the necessary connections and installations for a fully functional laundry room.
- Q: Can container houses be built with a small garden or outdoor space?
- Certainly, it is feasible to construct container houses with a compact garden or outdoor area. The versatility of container houses allows for an array of design possibilities, including the incorporation of outdoor spaces. One option commonly utilized is the creation of a rooftop garden atop the container house. This approach not only optimizes space utilization but also presents a lush and tranquil environment for inhabitants. Depending on the available area and the preferences of the homeowner, rooftop gardens can consist of planters, seating arrangements, and even small water features like ponds or fountains. Another alternative is the inclusion of a small garden or patio adjoining the container house. This can be achieved by preserving a portion of land during the construction process or by employing additional containers to establish a separate outdoor space. The garden can be adorned with plants, flowers, and even a small vegetable patch, granting residents the opportunity to relish nature and cultivate fresh produce in their own backyard. Furthermore, container houses can be modified to feature balconies or terraces, providing outdoor areas on distinct levels. These spaces can be utilized for relaxation, barbecuing, or simply appreciating the picturesque surroundings. On the whole, with meticulous planning and design, container houses can certainly accommodate a diminutive garden or outdoor area. This allows inhabitants to establish a connection with nature and enjoy the advantages of outdoor living, notwithstanding the compact and eco-friendly nature of their container house.
- Q: What is the meaning of goods warehousing?
- Modern "warehousing" is not the traditional sense of the "warehouse", "warehouse management"
Send your message to us
light gauge steel modular house
- Loading Port:
- China Main Port
- Payment Terms:
- TT OR LC
- Min Order Qty:
- -
- Supply Capability:
- -
OKorder Service Pledge
Quality Product, Order Online Tracking, Timely Delivery
OKorder Financial Service
Credit Rating, Credit Services, Credit Purchasing
Similar products
Hot products
Hot Searches
Related keywords
