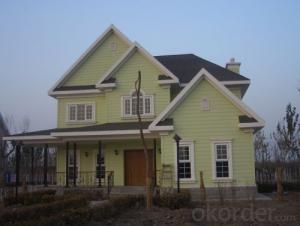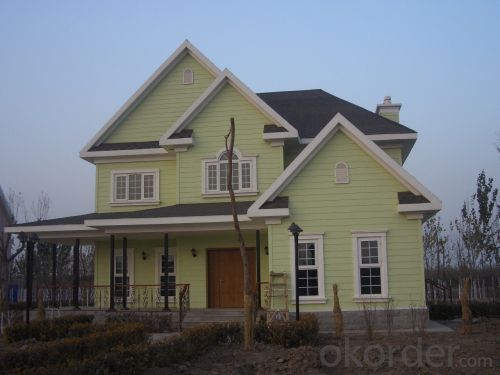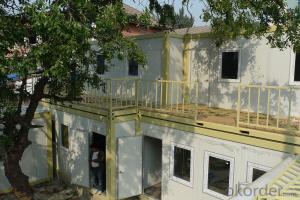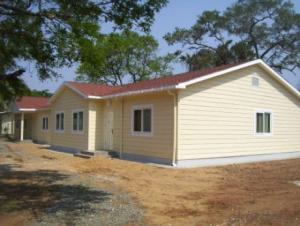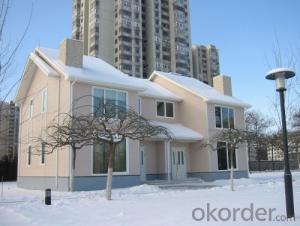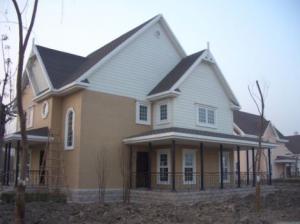Anti-seismic Light steel modular house
- Loading Port:
- China Main Port
- Payment Terms:
- TT OR LC
- Min Order Qty:
- -
- Supply Capability:
- -
OKorder Service Pledge
Quality Product, Order Online Tracking, Timely Delivery
OKorder Financial Service
Credit Rating, Credit Services, Credit Purchasing
You Might Also Like
The adavantages of the light gauge steel villa:
1. Better thermal insulation
The advanced exterior overall thermal insulation meets the updated state energy-saving standards for buildings. It refrains from the cold and thermal bridges phenomenon, and keeps buildings away from damages such as dampness, distortion, mildew and corrosion.
The unique heat reflection and ventilation layer design can make better insulation effects. Temperature can be reduced by five to eight degrees. ( In my opinion, this advantage is very suitable for the climatic condition of Middle East )
2. Seismic and Wind Resistance
Withstand the shock of 9 on the Richter scale. The dense light gauge steel and column are connected in flexible method with screws and bolts, which can abosorb the energy of eathquake. There are fittings between foundation and wall, which are resistant to pull out and shear. The total weight of the house is light, which is only 1/6 of the conventional concrete houses. Therefore it has better anti-seismic performance.
Can endure typhoon of 12 levels
There are special fittings among roof, floor, wall and foundation. The strong connection can help resist typhoon of 12 levels.
3. Roof Load-bearing and Fireproof
The structure can be designed according to climate requirements.
Wall and floor slab use special technology which can meet 3h refractory limit.
4. Sound insulation
Improved technology on sound insulation and shock absorption meet the state building standards for sound insulation. Special methods are performed, especially towards the audio frequency ranging from 250-1000Hz which is the most sensitive to ears, in order to create a quiet and comfortable living environment.
5. Moisture-proof and Ventilation
There is a gap between wall and roof truss, so the air can flow inside.
There is one-way ventilation layer in the composite wall, which is able to make the wall "breath". This means moisture can be reduced inside the door.
6. Durable (90 years structure safty guarantee)
Special coating technology enables the structural materials to have the self-restoration function to prevent rust and corrosion.
Envelope materials using new light weight building materials to achieve fire resistant, anti-corrosion and anto-moth.
7. Energy Efficient and Enviromental Protection
Energy Saving: 65-90 energy redution.
Water Saving: The dry construction consumes 10% of water used in traditional constrution.
Land Saving: The inside usable area increases 10%
Environment Protection: Pollution-free construction system.
- Q: Can container houses be designed with a pet-friendly space?
- Yes, container houses can definitely be designed with a pet-friendly space. One of the advantages of container houses is their flexibility and adaptability in terms of design. With proper planning and consideration, it is absolutely possible to create a pet-friendly environment within a container house. To make a container house pet-friendly, several factors should be taken into account. Firstly, the layout and interior design of the house should be tailored to accommodate the needs of pets. This may include incorporating designated areas for pets such as a sleeping or resting space, play area, and feeding station. It's also important to consider the size and breed of the pet to ensure sufficient space and comfort. Additionally, the materials and finishes used in the construction of the container house should be pet-friendly. For example, using durable and easy-to-clean flooring options such as laminate or vinyl can be ideal for pets, as accidents or messes can be easily wiped away. Similarly, choosing furniture and upholstery that is resistant to scratches or stains can help maintain a pet-friendly environment. Furthermore, proper ventilation and natural lighting should be prioritized to ensure a healthy and comfortable living space for both the pet and the owner. Incorporating windows or skylights can provide ample natural light and fresh air, which are essential for pets' well-being. Lastly, outdoor spaces such as a balcony, deck, or even a small garden can be incorporated into the design to allow pets to enjoy the outdoors safely. Installing a secure fence or barrier around these spaces will ensure that pets are protected and cannot escape. In summary, container houses can be designed with a pet-friendly space by considering the layout, materials, ventilation, and outdoor areas. By taking these factors into account, it is possible to create a comfortable and safe living environment for both humans and their furry companions.
- Q: Are container houses suitable for communal or co-housing communities?
- Container houses can be a suitable option for communal or co-housing communities. Their modular nature allows for easy customization and flexibility in creating shared spaces and individual units. Additionally, container houses are cost-effective and environmentally friendly, making them an attractive choice for sustainable community living. However, it's important to consider the specific needs and preferences of the community members before deciding on container houses, as factors such as privacy, noise insulation, and design aesthetics may vary for each community.
- Q: Are container houses suitable for educational or training centers?
- Yes, container houses can be suitable for educational or training centers. Container houses have gained popularity as an alternative and sustainable building solution due to their affordability, versatility, and ease of construction. These factors make them well-suited for educational or training centers, where limited budgets and quick construction timelines are often a concern. Container houses can be easily customized to meet the specific needs of an educational or training center. They can be designed to include classrooms, offices, meeting rooms, laboratories, and other necessary facilities. The modular nature of containers also allows for easy expansion or reconfiguration as the needs of the center evolve over time. Furthermore, container houses can be equipped with necessary amenities such as heating, cooling, electricity, and plumbing, ensuring a comfortable and functional learning environment. They can also be fitted with insulation to provide a suitable environment for all seasons. Additionally, container houses are environmentally friendly as they make use of recycled shipping containers, contributing to the reduction of carbon footprint. This can align with the educational or training center's sustainability goals and serve as a practical example for students or trainees. In conclusion, container houses are a viable and suitable option for educational or training centers. They offer cost-effective, customizable, and sustainable solutions, making them an attractive choice for institutions looking to establish or expand their facilities.
- Q: Can container houses be designed to maximize natural light?
- Yes, container houses can be designed to maximize natural light. Designers can incorporate large windows, skylights, and glass doors to allow ample sunlight into the space. Additionally, thoughtful placement of the containers and strategic use of materials can help redirect and amplify natural light within the house.
- Q: Can container houses be designed with a swimming pool or hot tub?
- Yes, container houses can be designed with a swimming pool or hot tub. With proper planning and engineering, it is possible to incorporate these features into the design of a container house. However, it is important to consider the weight and structural integrity of the container, as well as the necessary plumbing and ventilation requirements for the pool or hot tub.
- Q: Can container houses be moved easily?
- Indeed, container houses have the capability of being effortlessly relocated. One of the benefits associated with utilizing shipping containers as construction materials lies in their ability to be transported. Specifically designed to be conveyed via ships, trucks, and trains, these containers can be conveniently shifted from one place to another. Moreover, container houses are constructed to endure severe weather conditions while being transported, rendering them a dependable choice for individuals seeking a versatile and mobile housing solution.
- Q: Are container houses resistant to wildfires or forest fires?
- Yes, container houses can be resistant to wildfires or forest fires. The use of steel shipping containers in construction provides a level of fire resistance, as steel is non-combustible. Additionally, container houses can be designed with fire-resistant materials and have features like fireproof coatings, proper insulation, and firebreaks to minimize the risk of fire spreading. However, it's important to note that no structure is entirely fireproof, and the overall fire resistance of a container house also depends on its location and surrounding conditions.
- Q: Can container houses be designed with an open floor plan?
- Yes, container houses can indeed be designed with an open floor plan. The modular nature of container construction allows for flexibility in designing the interior layout. By removing walls or utilizing large openings, container houses can achieve an open and spacious floor plan, providing a modern and airy living space.
- Q: How much height does the height of the fence of the villa terrace?
- balconies, corridors, indoor corridors, inner patio, rooftop roofs and outdoor staircases shall be provided with protective railings and shall comply with the following provisions:
- Q: What is the structure of the activity board room and the material used?
- Caigang sandwich panel activities board room: the outer layer is a high-strength color steel plate.
Send your message to us
Anti-seismic Light steel modular house
- Loading Port:
- China Main Port
- Payment Terms:
- TT OR LC
- Min Order Qty:
- -
- Supply Capability:
- -
OKorder Service Pledge
Quality Product, Order Online Tracking, Timely Delivery
OKorder Financial Service
Credit Rating, Credit Services, Credit Purchasing
Similar products
Hot products
Hot Searches
Related keywords
