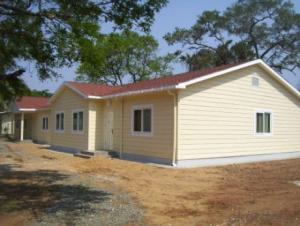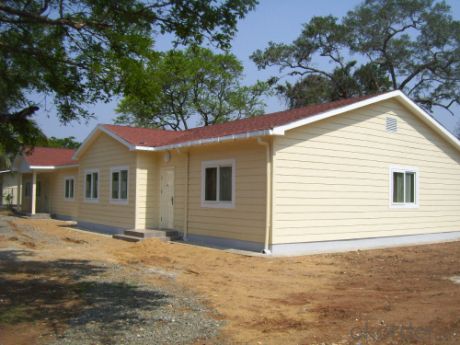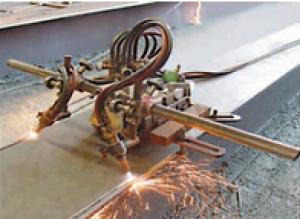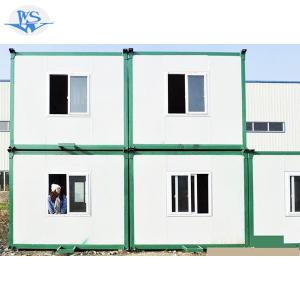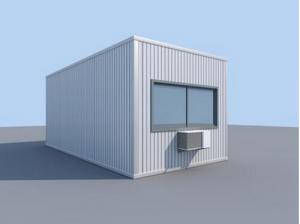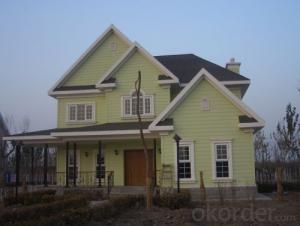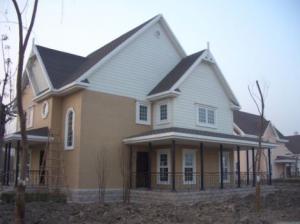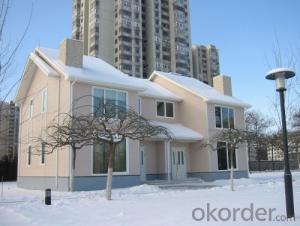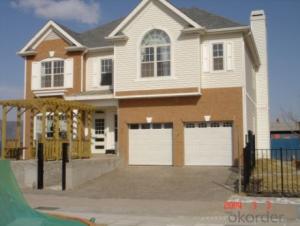Anti-seismic Light gauge steel modular house
- Loading Port:
- China Main Port
- Payment Terms:
- TT OR LC
- Min Order Qty:
- -
- Supply Capability:
- -
OKorder Service Pledge
Quality Product, Order Online Tracking, Timely Delivery
OKorder Financial Service
Credit Rating, Credit Services, Credit Purchasing
You Might Also Like
The adavantages of the light gauge steel villa:
1. Better thermal insulation
The advanced exterior overall thermal insulation meets the updated state energy-saving standards for buildings. It refrains from the cold and thermal bridges phenomenon, and keeps buildings away from damages such as dampness, distortion, mildew and corrosion.
The unique heat reflection and ventilation layer design can make better insulation effects. Temperature can be reduced by five to eight degrees. ( In my opinion, this advantage is very suitable for the climatic condition of Middle East )
2. Seismic and Wind Resistance
Withstand the shock of 9 on the Richter scale. The dense light gauge steel and column are connected in flexible method with screws and bolts, which can abosorb the energy of eathquake. There are fittings between foundation and wall, which are resistant to pull out and shear. The total weight of the house is light, which is only 1/6 of the conventional concrete houses. Therefore it has better anti-seismic performance.
Can endure typhoon of 12 levels
There are special fittings among roof, floor, wall and foundation. The strong connection can help resist typhoon of 12 levels.
3. Roof Load-bearing and Fireproof
The structure can be designed according to climate requirements.
Wall and floor slab use special technology which can meet 3h refractory limit.
4. Sound insulation
Improved technology on sound insulation and shock absorption meet the state building standards for sound insulation. Special methods are performed, especially towards the audio frequency ranging from 250-1000Hz which is the most sensitive to ears, in order to create a quiet and comfortable living environment.
5. Moisture-proof and Ventilation
There is a gap between wall and roof truss, so the air can flow inside.
There is one-way ventilation layer in the composite wall, which is able to make the wall "breath". This means moisture can be reduced inside the door.
6. Durable (90 years structure safty guarantee)
Special coating technology enables the structural materials to have the self-restoration function to prevent rust and corrosion.
Envelope materials using new light weight building materials to achieve fire resistant, anti-corrosion and anto-moth.
7. Energy Efficient and Enviromental Protection
Energy Saving: 65-90 energy redution.
Water Saving: The dry construction consumes 10% of water used in traditional constrution.
Land Saving: The inside usable area increases 10%
Environment Protection: Pollution-free construction system.
- Q: Are container houses suitable for vacation homes?
- Depending on the specific needs and preferences of vacationers, container houses can indeed be suitable for vacation homes. They have become increasingly popular due to their affordability, sustainability, and versatility. Container houses can be customized to fit various locations and offer unique architectural designs, making them a great choice for vacation homes. Compared to traditional vacation homes, container houses are often more cost-effective. The materials used for container construction are relatively inexpensive, and the construction process is quicker and more efficient, resulting in lower overall costs. This affordability allows vacationers to allocate more funds towards experiences and activities during their vacation. In terms of sustainability, container houses are environmentally friendly. By recycling shipping containers, waste is reduced and a more sustainable lifestyle is promoted. Furthermore, container homes can incorporate eco-friendly features such as solar panels, rainwater harvesting systems, and energy-efficient insulation. These sustainable features benefit the environment and reduce energy consumption, resulting in lower overall costs for the vacation home. Container houses offer a wide range of customization options, allowing vacationers to create a unique and personalized space. The interior layout, fixtures, and finishes can be selected according to individual tastes and preferences. They can be designed to maximize natural light, provide breathtaking views, and offer open-concept living spaces. With the assistance of professional designers and architects, container homes can be transformed into stylish and comfortable vacation retreats. One potential drawback of container houses as vacation homes is their limited space compared to traditional houses. However, this can be addressed by incorporating outdoor living areas, rooftop decks, or expanding the living space with additional containers. Additionally, container houses are easily transportable, providing vacationers with the opportunity to explore different locations and the flexibility to change their vacation destination. To summarize, container houses can be a suitable option for vacation homes, offering affordability, sustainability, and customization possibilities. They provide a unique and modern aesthetic while still meeting the needs and desires of vacationers. However, it is essential to carefully consider individual preferences and consult with professionals to ensure that a container house meets all requirements for a comfortable and enjoyable vacation home.
- Q: Can container houses be designed with natural ventilation systems?
- Certainly, it is possible to design container houses with natural ventilation systems. In fact, many prefer natural ventilation for its sustainability and cost-effectiveness when it comes to cooling and ventilating container houses. There are multiple ways to integrate natural ventilation into the design of these houses. To start, designers can strategically position windows and doors in different places to take advantage of prevailing winds and create cross-ventilation. This allows for the movement of fresh air throughout the house, eliminating the need for mechanical cooling systems. Furthermore, adjustable louvers or vents can be installed in walls or roofs to control the amount and direction of airflow. Moreover, the orientation of the container house can also contribute to natural ventilation. By aligning the longer side of the container with the direction of the prevailing wind, the house can maximize the intake of fresh air. Additionally, incorporating features like roof overhangs or shading devices can prevent direct sunlight from entering the house, reducing heat gain and improving comfort. Lastly, natural ventilation can be enhanced by utilizing passive cooling techniques such as thermal mass. This involves using materials with high heat capacity, like concrete or stone, to slowly absorb and release heat. This helps regulate indoor temperatures and can be combined with natural ventilation strategies to improve overall comfort. In conclusion, it is indeed possible to design container houses with natural ventilation systems. By incorporating various design elements and strategies, container houses can achieve efficient and sustainable ventilation, providing comfortable living spaces while minimizing energy consumption.
- Q: Can container houses be designed to be aesthetically pleasing?
- Yes, container houses can definitely be designed to be aesthetically pleasing. With the right design approach and creativity, container houses can be transformed into beautiful and stylish homes. One way to achieve an aesthetically pleasing container house is through thoughtful exterior finishes. The exterior can be clad with various materials like wood, brick, or metal, which can give the house a more traditional or modern look. Adding windows, balconies, and other architectural elements can also enhance the overall design and make the house visually appealing. Inside, container houses can be designed to maximize space and create a comfortable living environment. Utilizing open floor plans, clever storage solutions, and strategic placement of windows and doors can make the interior feel spacious and inviting. Incorporating high-quality materials, finishes, and fixtures can add a touch of luxury and elegance to the house. Furthermore, landscaping and outdoor design can greatly contribute to the overall aesthetics of container houses. By creating a well-designed and maintained garden or patio area, container houses can seamlessly blend into their surroundings and create a harmonious and visually pleasing environment. Ultimately, the key to designing aesthetically pleasing container houses lies in the creativity and vision of the architects and designers involved. With the right design principles and attention to detail, container houses can surpass expectations and become stunning examples of innovative and beautiful architectural design.
- Q: Can container houses be designed with a large outdoor patio?
- Yes, container houses can definitely be designed with a large outdoor patio. In fact, one of the benefits of using shipping containers for housing is their versatility and adaptability. Container homes can be customized to include various outdoor spaces, including patios, decks, and balconies, depending on the design and layout chosen. The size and layout of the patio will depend on the available space and the specific design goals of the container house. With proper planning and creative design, container houses can seamlessly integrate a spacious and functional outdoor patio, providing homeowners with the opportunity to enjoy outdoor living and entertainment areas.
- Q: Buy second-hand villa need to pay attention to what?
- Whether it is the plot of the internal landscape or landscape and other external resources are the value of product preservation and value-added value
- Q: What is the 5S in warehouse management?
- 5S management originated in Japan, through the norms of the scene, the present, to create a clear working environment
- Q: Can container houses be built with a traditional interior design?
- Yes, container houses can definitely be built with a traditional interior design. While the exterior of a container house may have an industrial and modern look, the interior design can be customized to reflect a traditional style. There are several ways to achieve a traditional interior design in a container house. Firstly, the choice of materials and finishes can play a significant role. By using warm and natural materials like wood, stone, or brick, it can create a cozy and traditional atmosphere. Additionally, incorporating classic architectural elements such as crown moldings, wainscoting, or decorative pillars can enhance the traditional aesthetic. Furthermore, the layout and arrangement of furniture and decor can also contribute to a traditional interior design. By selecting furniture pieces with traditional designs, like ornate sofas or vintage-inspired dining tables, it can help create a traditional ambiance. Additionally, incorporating traditional patterns and textures in upholstery, curtains, and rugs can further enhance the overall traditional style. Lighting fixtures also play a crucial role in interior design. By selecting traditional-style chandeliers, sconces, or pendant lights, it can add a touch of elegance and sophistication to the space. Overall, with careful attention to materials, finishes, furniture, decor, and lighting, container houses can be transformed into traditional havens. The combination of modern exteriors and traditional interiors can create a unique and stylish living space that meets both functional and aesthetic needs.
- Q: What are the maintenance requirements for container houses?
- The maintenance requirements for container houses typically include regular cleaning and inspection of the structure, ensuring proper insulation and ventilation, addressing any rust or corrosion issues, and maintaining the plumbing and electrical systems. Additionally, maintaining the exterior paint or coating, as well as monitoring and addressing any potential pest infestations, are also important for the upkeep of container houses.
- Q: What does the apartment mean?
- The apartments are subdivided into Town House, Condo, Co-Op and Apartment. Porter and unit apartment is characterized by ownership of housing and land ownership and use rights
- Q: Can container houses be connected to municipal utilities?
- Yes, container houses can be connected to municipal utilities. They can be easily connected to electricity, water, and sewage systems, just like traditional houses.
Send your message to us
Anti-seismic Light gauge steel modular house
- Loading Port:
- China Main Port
- Payment Terms:
- TT OR LC
- Min Order Qty:
- -
- Supply Capability:
- -
OKorder Service Pledge
Quality Product, Order Online Tracking, Timely Delivery
OKorder Financial Service
Credit Rating, Credit Services, Credit Purchasing
Similar products
Hot products
Hot Searches
Related keywords
