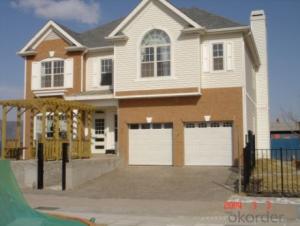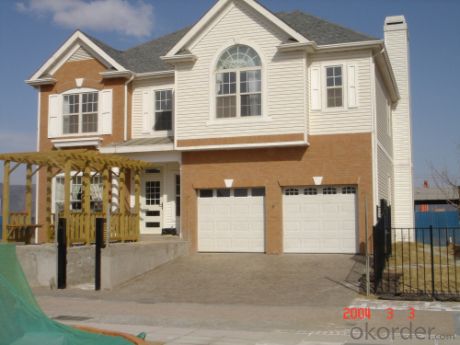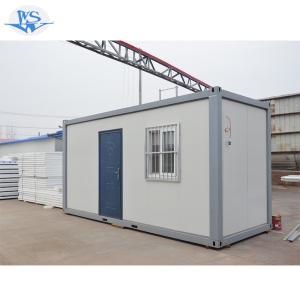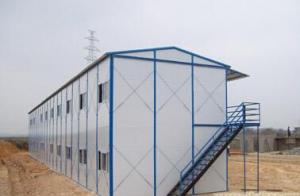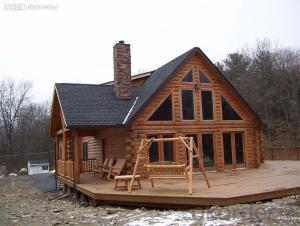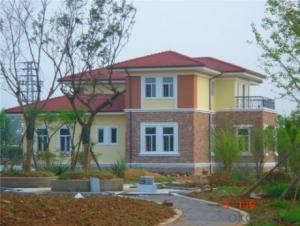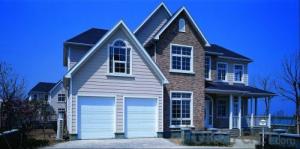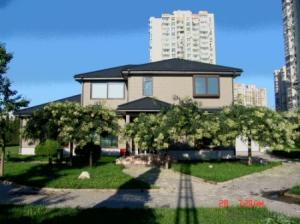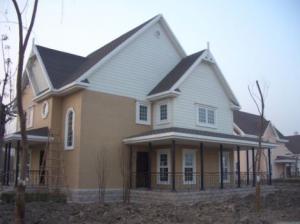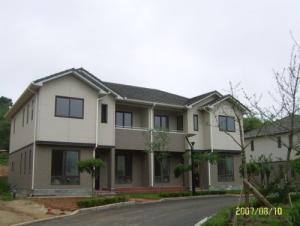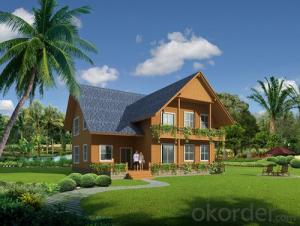Anti-seismic Light gauge steel prefab villa
- Loading Port:
- China Main Port
- Payment Terms:
- TT OR LC
- Min Order Qty:
- -
- Supply Capability:
- -
OKorder Service Pledge
Quality Product, Order Online Tracking, Timely Delivery
OKorder Financial Service
Credit Rating, Credit Services, Credit Purchasing
You Might Also Like
The adavantages of the light gauge steel villa:
1. Better thermal insulation
The advanced exterior overall thermal insulation meets the updated state energy-saving standards for buildings. It refrains from the cold and thermal bridges phenomenon, and keeps buildings away from damages such as dampness, distortion, mildew and corrosion.
The unique heat reflection and ventilation layer design can make better insulation effects. Temperature can be reduced by five to eight degrees. ( In my opinion, this advantage is very suitable for the climatic condition of Middle East )
2. Seismic and Wind Resistance
Withstand the shock of 9 on the Richter scale. The dense light gauge steel and column are connected in flexible method with screws and bolts, which can abosorb the energy of eathquake. There are fittings between foundation and wall, which are resistant to pull out and shear. The total weight of the house is light, which is only 1/6 of the conventional concrete houses. Therefore it has better anti-seismic performance.
Can endure typhoon of 12 levels
There are special fittings among roof, floor, wall and foundation. The strong connection can help resist typhoon of 12 levels.
3. Roof Load-bearing and Fireproof
The structure can be designed according to climate requirements.
Wall and floor slab use special technology which can meet 3h refractory limit.
4. Sound insulation
Improved technology on sound insulation and shock absorption meet the state building standards for sound insulation. Special methods are performed, especially towards the audio frequency ranging from 250-1000Hz which is the most sensitive to ears, in order to create a quiet and comfortable living environment.
5. Moisture-proof and Ventilation
There is a gap between wall and roof truss, so the air can flow inside.
There is one-way ventilation layer in the composite wall, which is able to make the wall "breath". This means moisture can be reduced inside the door.
6. Durable (90 years structure safty guarantee)
Special coating technology enables the structural materials to have the self-restoration function to prevent rust and corrosion.
Envelope materials using new light weight building materials to achieve fire resistant, anti-corrosion and anto-moth.
7. Energy Efficient and Enviromental Protection
Energy Saving: 65-90 energy redution.
Water Saving: The dry construction consumes 10% of water used in traditional constrution.
Land Saving: The inside usable area increases 10%
Environment Protection: Pollution-free construction system.
- Q: Are container houses suitable for temporary event spaces or venues?
- Yes, container houses can be suitable for temporary event spaces or venues. Container houses are versatile and can be easily modified to fit the specific needs of an event. They can be transformed into open, airy spaces by removing walls and adding windows or doors. Additionally, containers can be stacked or arranged in different configurations, allowing for a customizable layout that can accommodate different types of events such as exhibitions, pop-up shops, or temporary restaurants. Container houses are also portable, making them convenient for events that require mobility or need to be relocated. Moreover, they are cost-effective compared to traditional event spaces, as containers are readily available, and the construction and setup time are significantly reduced. Overall, container houses offer a unique and innovative solution for temporary event spaces or venues, providing a modern and sustainable alternative to traditional structures.
- Q: What are the different sizes of container houses?
- Container houses come in a variety of sizes ranging from small, compact units to larger, more spacious designs. The sizes generally depend on the number of shipping containers used in construction. Single-container houses are typically around 160 square feet, while two-container houses can reach up to 320 square feet. Multi-container houses can be even larger, with sizes varying based on the desired layout and number of containers utilized. Ultimately, container houses offer flexibility in size and can be customized to suit various needs and preferences.
- Q: Are container houses customizable in terms of size?
- Yes, container houses are customizable in terms of size. They can be modified and combined to create various layouts and sizes based on individual needs and preferences.
- Q: Are container houses resistant to extreme temperatures?
- The ability of container houses to withstand extreme temperatures is determined by the particular construction and insulation methods employed. While shipping containers are composed of heat and cold-conducting steel, they can be modified to effectively insulate against extreme temperatures. Insulation materials such as foam or spray foam can be used to line the container's walls and roof, thereby regulating internal temperature and minimizing heat transfer. Additionally, the installation of double-glazed windows, solar panels, and efficient HVAC systems can further optimize temperature control. However, it is important to acknowledge that the insulation and temperature resistance of container houses may vary depending on construction quality, location, and specific climate conditions. Proper planning, design, and insulation techniques are crucial in ensuring the resistance of container houses to extreme temperatures.
- Q: Can container houses be designed to have a music recording studio?
- Absolutely! It is completely possible to design container houses that feature a music recording studio. By carefully planning and designing, a container house can be transformed into an efficient and functional recording space. The key lies in ensuring proper soundproofing and acoustic treatment within the container, creating a controlled environment for music production. To achieve soundproofing, insulation materials can be added to the walls, floors, and ceiling, effectively reducing external noise interference. On the other hand, acoustic treatment focuses on optimizing the internal acoustics by utilizing materials that absorb, diffuse, or reflect sound waves, resulting in a well-balanced and controlled sound environment. Furthermore, the layout and design of the container house can be customized to accommodate the necessary equipment and infrastructure for a recording studio. This may involve incorporating soundproof booths or vocal booths, a control room with appropriate acoustic treatment, and the installation of wiring for audio equipment and instruments. It is crucial to seek advice from experienced professionals in music recording studio design to ensure all technical aspects, including electrical requirements, ventilation, and proper equipment placement, are considered during the design process. Ultimately, container houses offer a cost-effective and unique solution for musicians and music producers seeking a dedicated space for their creative work, making it entirely feasible to include a music recording studio within their design.
- Q: Are container houses suitable for student or workforce housing?
- Yes, container houses can be suitable for student or workforce housing. They are cost-effective, can be easily transported, and can be customized to provide comfortable living spaces. Additionally, container houses are environmentally friendly as they make use of recycled materials.
- Q: Can container houses be designed with a commercial kitchen?
- Yes, container houses can be designed with a commercial kitchen. Container houses offer versatility and can be customized to suit various needs and requirements. With proper planning and design, it is possible to incorporate a fully functional commercial kitchen within a container house. Container houses can be modified and expanded to accommodate the necessary equipment and layout of a commercial kitchen. The interior space can be optimized by utilizing efficient storage solutions and smart design techniques. This includes incorporating stainless steel appliances, commercial-grade equipment, and ergonomic workstations. Furthermore, container houses can be designed to meet the required health and safety regulations for commercial kitchens. Adequate ventilation systems, plumbing, and electrical installations can be integrated to ensure a safe and efficient working environment. It is important to consult with professionals such as architects, engineers, and commercial kitchen designers to ensure that all necessary considerations and regulations are met. By working with experienced professionals, container houses can be successfully transformed into fully functional spaces that can house commercial kitchens.
- Q: Can container houses be built with a traditional interior design?
- Yes, container houses can definitely be built with a traditional interior design. While the exterior of a container house may have an industrial and modern look, the interior design can be customized to reflect a traditional style. There are several ways to achieve a traditional interior design in a container house. Firstly, the choice of materials and finishes can play a significant role. By using warm and natural materials like wood, stone, or brick, it can create a cozy and traditional atmosphere. Additionally, incorporating classic architectural elements such as crown moldings, wainscoting, or decorative pillars can enhance the traditional aesthetic. Furthermore, the layout and arrangement of furniture and decor can also contribute to a traditional interior design. By selecting furniture pieces with traditional designs, like ornate sofas or vintage-inspired dining tables, it can help create a traditional ambiance. Additionally, incorporating traditional patterns and textures in upholstery, curtains, and rugs can further enhance the overall traditional style. Lighting fixtures also play a crucial role in interior design. By selecting traditional-style chandeliers, sconces, or pendant lights, it can add a touch of elegance and sophistication to the space. Overall, with careful attention to materials, finishes, furniture, decor, and lighting, container houses can be transformed into traditional havens. The combination of modern exteriors and traditional interiors can create a unique and stylish living space that meets both functional and aesthetic needs.
- Q: Can container houses be built with a sustainable cooling system?
- Yes, container houses can definitely be built with a sustainable cooling system. There are several options available to ensure a sustainable and energy-efficient cooling system in container houses. One approach is to incorporate passive cooling techniques. This involves designing the container house with features that take advantage of natural airflow and shading to reduce the need for mechanical cooling. Strategies such as proper insulation, reflective roofing, and ventilation can help keep the interior cool without relying heavily on energy-consuming cooling systems. Another option is to use renewable energy sources to power the cooling system. Solar panels can be installed on the roof of the container house to generate electricity, which can then be used to operate energy-efficient air conditioning units or fans. This approach reduces reliance on fossil fuels and minimizes environmental impact. Additionally, incorporating green technologies like geothermal cooling or thermally efficient materials can further enhance the sustainability of the cooling system. Geothermal cooling utilizes the constant temperature of the ground to cool the air, reducing energy consumption. Using thermally efficient materials, such as insulation made from recycled or sustainable materials, can help maintain a comfortable interior temperature while reducing the need for excessive cooling. Overall, container houses can be designed and built with various sustainable cooling systems that minimize energy consumption, reduce environmental impact, and provide a comfortable living environment.
- Q: Are container houses suitable for outdoor adventure or glamping accommodations?
- Yes, container houses are suitable for outdoor adventure or glamping accommodations. Container houses are versatile and can be easily transported to remote locations, making them an excellent choice for outdoor adventure or glamping accommodations. They offer a unique and eco-friendly alternative to traditional structures, providing a comfortable and convenient living space for outdoor enthusiasts. Container houses can be customized to meet specific needs and preferences, allowing for a seamless blend of nature and modern amenities. With proper insulation, ventilation, and plumbing systems, container houses can offer a comfortable and cozy environment even in extreme weather conditions. Additionally, their sturdy construction ensures durability and resistance to natural elements, making them suitable for various outdoor settings. Furthermore, container houses can be designed with large windows and open floor plans to maximize natural light and provide breathtaking views. This creates a sense of connection with the surrounding environment, enhancing the overall outdoor adventure or glamping experience. Additionally, they can be equipped with innovative features such as solar panels, rainwater harvesting systems, and composting toilets, further enhancing their sustainability and eco-friendly appeal. In summary, container houses are an excellent choice for outdoor adventure or glamping accommodations. They offer versatility, durability, and sustainability, providing a comfortable and unique living space that seamlessly integrates with the natural surroundings. Whether it's for a weekend getaway or a long-term stay, container houses can provide a memorable and enjoyable outdoor experience.
Send your message to us
Anti-seismic Light gauge steel prefab villa
- Loading Port:
- China Main Port
- Payment Terms:
- TT OR LC
- Min Order Qty:
- -
- Supply Capability:
- -
OKorder Service Pledge
Quality Product, Order Online Tracking, Timely Delivery
OKorder Financial Service
Credit Rating, Credit Services, Credit Purchasing
Similar products
Hot products
Hot Searches
Related keywords
