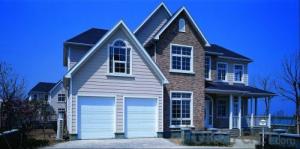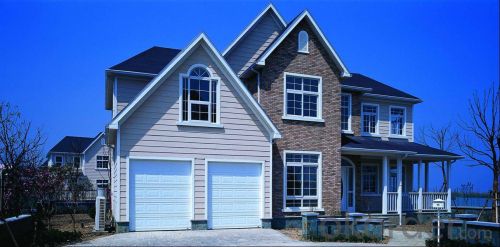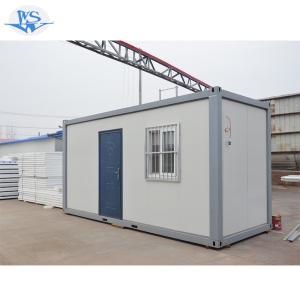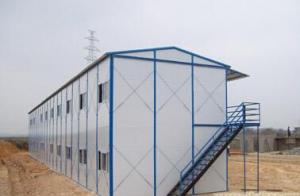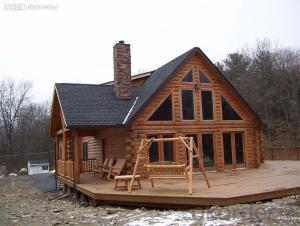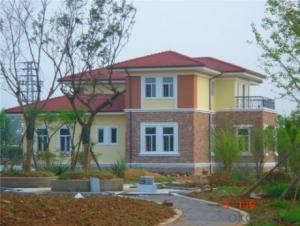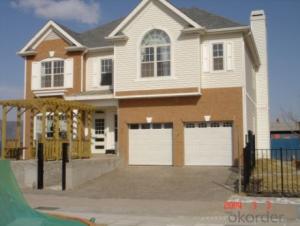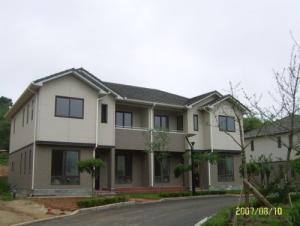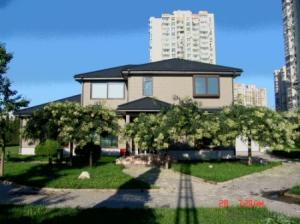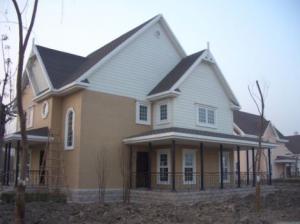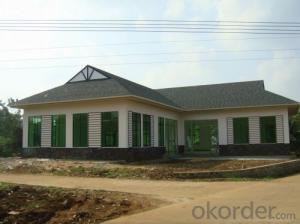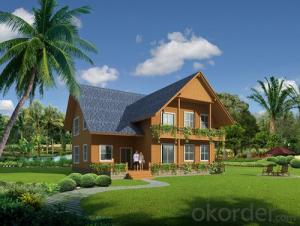Anti-seismic Light gauge steel prefabricated villa
- Loading Port:
- China Main Port
- Payment Terms:
- TT OR LC
- Min Order Qty:
- -
- Supply Capability:
- -
OKorder Service Pledge
Quality Product, Order Online Tracking, Timely Delivery
OKorder Financial Service
Credit Rating, Credit Services, Credit Purchasing
You Might Also Like
The adavantages of the light gauge steel villa:
1. Better thermal insulation
The advanced exterior overall thermal insulation meets the updated state energy-saving standards for buildings. It refrains from the cold and thermal bridges phenomenon, and keeps buildings away from damages such as dampness, distortion, mildew and corrosion.
The unique heat reflection and ventilation layer design can make better insulation effects. Temperature can be reduced by five to eight degrees. ( In my opinion, this advantage is very suitable for the climatic condition of Middle East )
2. Seismic and Wind Resistance
Withstand the shock of 9 on the Richter scale. The dense light gauge steel and column are connected in flexible method with screws and bolts, which can abosorb the energy of eathquake. There are fittings between foundation and wall, which are resistant to pull out and shear. The total weight of the house is light, which is only 1/6 of the conventional concrete houses. Therefore it has better anti-seismic performance.
Can endure typhoon of 12 levels
There are special fittings among roof, floor, wall and foundation. The strong connection can help resist typhoon of 12 levels.
3. Roof Load-bearing and Fireproof
The structure can be designed according to climate requirements.
Wall and floor slab use special technology which can meet 3h refractory limit.
4. Sound insulation
Improved technology on sound insulation and shock absorption meet the state building standards for sound insulation. Special methods are performed, especially towards the audio frequency ranging from 250-1000Hz which is the most sensitive to ears, in order to create a quiet and comfortable living environment.
5. Moisture-proof and Ventilation
There is a gap between wall and roof truss, so the air can flow inside.
There is one-way ventilation layer in the composite wall, which is able to make the wall "breath". This means moisture can be reduced inside the door.
6. Durable (90 years structure safty guarantee)
Special coating technology enables the structural materials to have the self-restoration function to prevent rust and corrosion.
Envelope materials using new light weight building materials to achieve fire resistant, anti-corrosion and anto-moth.
7. Energy Efficient and Enviromental Protection
Energy Saving: 65-90 energy redution.
Water Saving: The dry construction consumes 10% of water used in traditional constrution.
Land Saving: The inside usable area increases 10%
Environment Protection: Pollution-free construction system.
- Q: Are container houses resistant to earthquakes?
- Container houses are widely regarded as being able to withstand earthquakes. The inherent strength and durability of shipping containers, thanks to their structural integrity, allows them to resist external forces, including seismic activity. Typically constructed from steel, a highly robust and flexible material, these containers possess the ability to absorb and distribute earthquake energy. Furthermore, their earthquake resistance can be enhanced by bolstering them with additional steel supports or bracing. However, it is important to bear in mind that the degree of earthquake resistance can vary depending on factors such as design, construction, and location. To ensure proper resistance to seismic forces, it is crucial to obtain professional engineering evaluations and adhere to local building codes and regulations during the design and construction of container houses.
- Q: Can container houses be designed to have a home library?
- Yes, container houses can definitely be designed to have a home library. With careful planning and creative design, containers can be converted into functional and stylish spaces that accommodate bookshelves, reading nooks, and storage for a vast collection of books. The modular nature of container houses allows for customization, making it possible to incorporate a home library into the overall layout and design of the space.
- Q: Do container houses require permits for construction?
- Yes, container houses typically require permits for construction. The requirements for permits may vary depending on local building codes and regulations. In many jurisdictions, container houses are considered as alternative or unconventional forms of housing, and therefore, they may have specific regulations and requirements that need to be met in order to obtain the necessary permits. It is important to consult with the local building department or planning commission to determine the specific permits and approvals needed for container house construction in your area. This will ensure that your project is in compliance with all applicable regulations, building codes, and zoning restrictions.
- Q: Are container houses suitable for earthquake-prone areas?
- Container houses can be suitable for earthquake-prone areas if they are properly designed and reinforced to withstand seismic activity. However, additional structural modifications and reinforcements may be necessary to ensure their stability and safety during earthquakes.
- Q: Do container houses require building permits?
- Yes, container houses generally require building permits. Building codes and regulations vary depending on the location and jurisdiction, but in most cases, container houses are considered permanent structures and therefore require proper permits. These permits ensure that the construction of the container house meets safety standards, zoning requirements, and other applicable regulations. It is important to research and consult with local authorities or a professional architect or builder to determine the specific requirements and regulations for container house construction in your area.
- Q: Are container houses weatherproof?
- Container houses have a certain level of weatherproofing. Their ability to withstand different weather conditions is due to the strong structure and durability of shipping containers. These containers are designed to resist extreme weather like strong winds, heavy rains, and even hurricanes. However, it's important to consider that the weatherproofing of container houses also relies on the construction techniques and materials used during the conversion process. Proper insulation, sealing, and the installation of windows and doors are crucial for maintaining their weatherproof qualities. Regular maintenance and inspections are also necessary to identify any weak spots or damages that could impact their ability to withstand harsh weather conditions over time.
- Q: How do container houses compare to traditional houses in terms of construction time?
- When it comes to construction time, container houses have a significant advantage over traditional houses. This is because shipping containers are pre-fabricated and can be easily modified to create a living space. The construction process mainly involves converting and joining containers, which reduces the need for extensive foundation work and structural framing. Consequently, container houses can be assembled and completed much faster than traditional houses. Moreover, container houses can be constructed off-site, allowing for simultaneous work on the site and the container, further reducing construction time. In summary, container houses offer a much quicker construction timeline compared to traditional houses, making them a popular choice for those in need of a fast and efficient housing solution.
- Q: Can container houses be designed with multiple floors?
- Yes, container houses can be designed with multiple floors. While the basic structure of a container is typically designed to be stacked horizontally, it is possible to modify and stack them vertically to create multi-story container houses. This can be achieved by reinforcing the containers and adding additional structural supports to ensure stability and safety. By stacking the containers, it is possible to create multiple levels within the house, providing more living space and allowing for a variety of room configurations. However, it is important to work with a professional architect or engineer who has experience in designing multi-story container houses to ensure proper structural integrity and compliance with building codes and regulations.
- Q: Can container houses be designed with solar panels?
- Yes, container houses can be designed with solar panels. In fact, container houses are well-suited for integrating solar panels due to their modular structure and flat roof design. Solar panels can be easily installed on the roof of a container house, allowing it to generate clean and renewable energy for its electricity needs.
- Q: Are container houses suitable for areas with high winds?
- Yes, container houses can be suitable for areas with high winds. These houses are built using steel containers, which are sturdy and can withstand strong winds. Additionally, they can be reinforced with additional structural elements to further enhance their wind resistance.
Send your message to us
Anti-seismic Light gauge steel prefabricated villa
- Loading Port:
- China Main Port
- Payment Terms:
- TT OR LC
- Min Order Qty:
- -
- Supply Capability:
- -
OKorder Service Pledge
Quality Product, Order Online Tracking, Timely Delivery
OKorder Financial Service
Credit Rating, Credit Services, Credit Purchasing
Similar products
Hot products
Hot Searches
Related keywords
