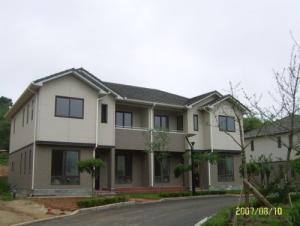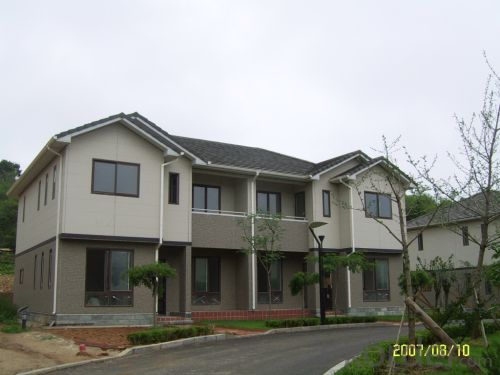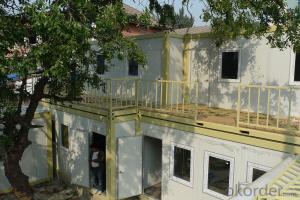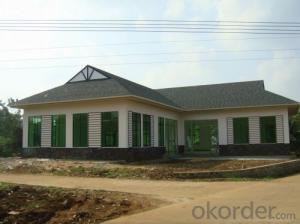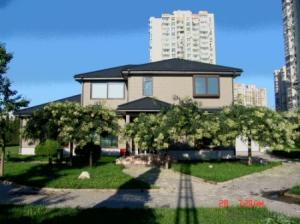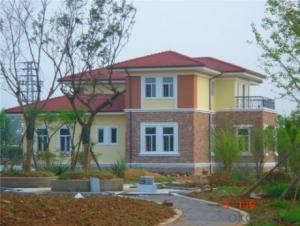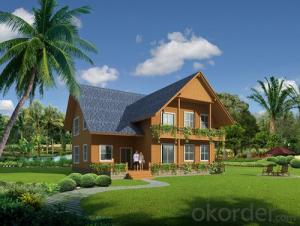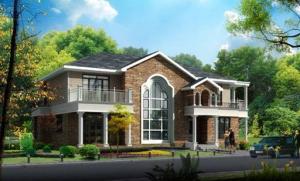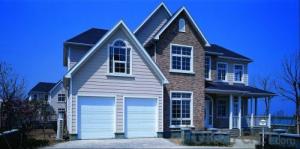Light gauge steel prefabricated villa
- Loading Port:
- China Main Port
- Payment Terms:
- TT OR LC
- Min Order Qty:
- -
- Supply Capability:
- -
OKorder Service Pledge
Quality Product, Order Online Tracking, Timely Delivery
OKorder Financial Service
Credit Rating, Credit Services, Credit Purchasing
You Might Also Like
The adavantages of the light gauge steel villa:
1. Better thermal insulation
The advanced exterior overall thermal insulation meets the updated state energy-saving standards for buildings. It refrains from the cold and thermal bridges phenomenon, and keeps buildings away from damages such as dampness, distortion, mildew and corrosion.
The unique heat reflection and ventilation layer design can make better insulation effects. Temperature can be reduced by five to eight degrees. ( In my opinion, this advantage is very suitable for the climatic condition of Middle East )
2. Seismic and Wind Resistance
Withstand the shock of 9 on the Richter scale. The dense light gauge steel and column are connected in flexible method with screws and bolts, which can abosorb the energy of eathquake. There are fittings between foundation and wall, which are resistant to pull out and shear. The total weight of the house is light, which is only 1/6 of the conventional concrete houses. Therefore it has better anti-seismic performance.
Can endure typhoon of 12 levels
There are special fittings among roof, floor, wall and foundation. The strong connection can help resist typhoon of 12 levels.
3. Roof Load-bearing and Fireproof
The structure can be designed according to climate requirements.
Wall and floor slab use special technology which can meet 3h refractory limit.
4. Sound insulation
Improved technology on sound insulation and shock absorption meet the state building standards for sound insulation. Special methods are performed, especially towards the audio frequency ranging from 250-1000Hz which is the most sensitive to ears, in order to create a quiet and comfortable living environment.
5. Moisture-proof and Ventilation
There is a gap between wall and roof truss, so the air can flow inside.
There is one-way ventilation layer in the composite wall, which is able to make the wall "breath". This means moisture can be reduced inside the door.
6. Durable (90 years structure safty guarantee)
Special coating technology enables the structural materials to have the self-restoration function to prevent rust and corrosion.
Envelope materials using new light weight building materials to achieve fire resistant, anti-corrosion and anto-moth.
7. Energy Efficient and Enviromental Protection
Energy Saving: 65-90 energy redution.
Water Saving: The dry construction consumes 10% of water used in traditional constrution.
Land Saving: The inside usable area increases 10%
Environment Protection: Pollution-free construction system.
- Q: Can container houses be built with a garage or carport?
- Certainly, it is possible to construct container houses with a garage or carport. The modular characteristic of shipping containers enables simple customization and the incorporation of diverse structures. Numerous container house designs incorporate a garage or carport into the overall layout. Depending on the homeowner's preferences and space availability, these structures can either be connected to or separate from the main living area. Opting to build a garage or carport using shipping containers presents numerous advantages, including affordability, resilience, and eco-friendliness, thereby making it a favored choice among enthusiasts of container houses.
- Q: Are container houses suitable for small business premises?
- Yes, container houses can be suitable for small business premises. Container houses have gained popularity in recent years due to their affordability, sustainability, and versatility. They are an excellent option for small businesses looking for cost-effective solutions for their premises. Container houses offer various benefits for small businesses. Firstly, they are significantly cheaper compared to traditional brick and mortar buildings, making them more accessible for entrepreneurs with limited budgets. Additionally, container houses can be modified and customized to meet specific business needs, offering flexibility in terms of layout and design. Moreover, container houses are highly portable and can be easily relocated if needed. This feature is particularly advantageous for small businesses that may need to change locations frequently or expand their operations in the future. Container houses are also eco-friendly as they repurpose shipping containers that would otherwise go to waste. By choosing a container house for their business premises, small business owners can contribute to sustainable practices and reduce their carbon footprint. However, it is important to consider some factors when deciding if container houses are suitable for small business premises. The limited space inside a container house may not be suitable for businesses that require larger working areas or have significant storage needs. Additionally, insulation and climate control may need to be addressed to ensure a comfortable working environment, especially in extreme weather conditions. In conclusion, container houses can be a suitable option for small business premises, offering affordability, flexibility, and sustainability. However, it is important for small business owners to carefully evaluate their specific needs and requirements before making a decision.
- Q: Are container houses suitable for temporary housing?
- Certainly, container houses are a suitable option for temporary housing. These houses, constructed from repurposed shipping containers, offer an innovative and cost-effective solution for temporary housing requirements. They possess qualities such as durability, portability, and easy availability. Temporary housing projects can greatly benefit from container houses due to their quick and simple assembly. This feature makes them ideal for emergency situations or areas with urgent housing needs. The containers can be swiftly transported and set up on-site, allowing for the rapid accommodation of displaced individuals or communities. Moreover, container houses provide the advantage of customization. They can be designed to meet specific requirements, accommodating basic amenities like insulation, electricity, plumbing, and heating/cooling systems. This ensures a comfortable living environment. Additionally, containers can be stacked or arranged in different configurations, enabling the creation of larger living spaces or the accommodation of multiple families. Another advantage of container houses is their affordability. When compared to traditional building materials, shipping containers are relatively inexpensive. This makes them a cost-effective solution for temporary housing projects. Furthermore, the use of repurposed containers is environmentally friendly, as it reduces waste and promotes recycling. Container houses also offer the advantage of mobility. They can be easily relocated to different sites, allowing for flexibility in responding to changing needs or situations. This quality is particularly beneficial for temporary housing projects requiring mobility, such as disaster relief efforts or construction site accommodations. To conclude, container houses are highly suitable for temporary housing. Their durability, portability, customization options, affordability, and mobility make them an excellent choice for emergency housing, disaster relief, construction site accommodations, and other temporary housing needs.
- Q: Can container houses be built with a walk-in closet or storage area?
- Yes, container houses can definitely be built with a walk-in closet or storage area. In fact, one of the advantages of using shipping containers for housing is their versatility and ability to be customized according to individual needs and preferences. While the interior space of a shipping container may be limited, it can still be creatively designed to include a walk-in closet or storage area. This can be achieved by partitioning a section of the container, adding shelves or racks, or installing modular storage units. Additionally, container houses can also be expanded by combining multiple containers to create larger living spaces with ample room for storage. Ultimately, the design possibilities for container houses are endless, and with proper planning and engineering, a walk-in closet or storage area can be incorporated to maximize functionality and organization.
- Q: Are container houses suitable for outdoor enthusiasts or nature lovers?
- Yes, container houses are suitable for outdoor enthusiasts or nature lovers. These unique and sustainable homes can be customized and designed to blend seamlessly with their surroundings, allowing residents to fully immerse themselves in nature. Container houses can be built in remote locations, such as by the beach, in the mountains, or deep in the forest, providing access to stunning landscapes and outdoor activities. Additionally, the use of eco-friendly materials in container house construction aligns with the values of nature lovers and outdoor enthusiasts who prioritize sustainability. These homes can also be equipped with features like large windows, outdoor decks, and open floor plans to maximize natural light and provide breathtaking views of the surrounding environment. Overall, container houses offer a perfect balance of modern living and a deep connection to the natural world, making them an ideal choice for outdoor enthusiasts and nature lovers.
- Q: How do container houses compare to tiny houses?
- Container houses and tiny houses have some similarities but also significant differences. Both types of housing are compact and designed to maximize space utilization. However, container houses are typically made from shipping containers and repurposed for residential use, while tiny houses are custom-built structures. Container houses often offer more durability due to their steel construction, whereas tiny houses may provide more design flexibility and aesthetic options. Additionally, container houses can be more cost-effective and easier to transport, while tiny houses allow for greater customization and personalization. Ultimately, the choice between the two depends on individual preferences, budget, and specific needs.
- Q: Can container houses be built in a short amount of time?
- Yes, container houses can be built in a short amount of time. One of the main advantages of using shipping containers for construction is their prefabricated nature. Since containers are already built and designed to withstand transportation, they can be easily modified and converted into livable spaces. This eliminates the need for extensive on-site construction, saving time and reducing labor costs. Additionally, container houses can be assembled and installed quickly, especially when compared to traditional building methods. With proper planning and coordination, container houses can be built in a matter of weeks, making them an attractive option for those in need of quick and affordable housing solutions.
- Q: How durable are container houses?
- Container houses are known for their durability and strength. These structures are typically made from corten steel, which is highly resilient and resistant to corrosion. Corten steel is designed to withstand extreme weather conditions, making it suitable for container housing. Container houses are also built to withstand transportation and stacking. They are designed to be stackable up to nine containers high, which demonstrates their ability to handle significant weight and pressure. Furthermore, container houses are built to last for a long time. With proper maintenance and care, these structures can have a lifespan of 25 to 30 years or even more. The steel frames are resistant to pests, mold, and fire, further enhancing their durability. In terms of structural integrity, container houses can withstand strong winds and even earthquakes. Their solid steel structure provides stability and strength, ensuring the safety of occupants. However, it is important to note that the durability of container houses can vary depending on the construction methods used and the quality of materials. Proper insulation, sealing, and regular maintenance are essential to ensure longevity and prevent any potential issues. In summary, container houses are highly durable structures. With their robust steel frames and resistance to various environmental factors, these houses can withstand the test of time and provide a safe and secure living space for their occupants.
- Q: Are container houses suitable for retirement homes?
- Container houses can be suitable for retirement homes, as they offer several advantages such as affordability, durability, and flexibility in design. These homes can be customized to meet the specific needs of retirees, ensuring accessibility and comfort. Additionally, container houses are eco-friendly and can be easily modified to include necessary amenities for a comfortable and convenient retirement living.
- Q: What does the apartment mean?
- only owned Part of the shares and the right to use, property rights belong to the company
Send your message to us
Light gauge steel prefabricated villa
- Loading Port:
- China Main Port
- Payment Terms:
- TT OR LC
- Min Order Qty:
- -
- Supply Capability:
- -
OKorder Service Pledge
Quality Product, Order Online Tracking, Timely Delivery
OKorder Financial Service
Credit Rating, Credit Services, Credit Purchasing
Similar products
Hot products
Hot Searches
Related keywords
