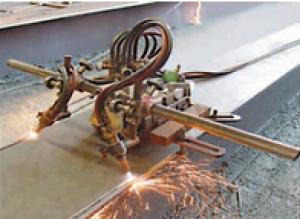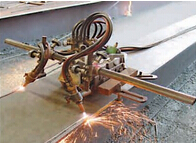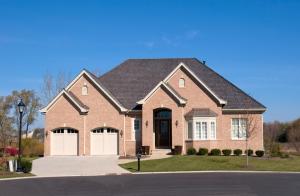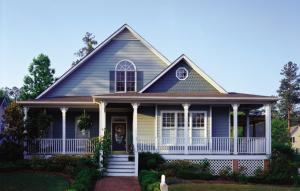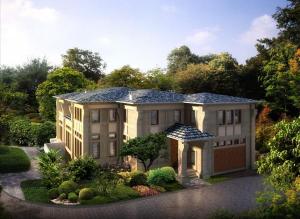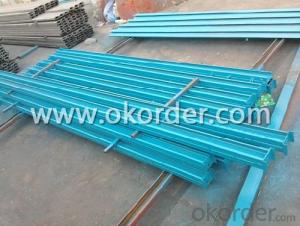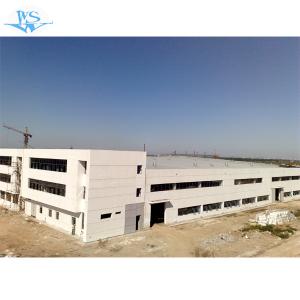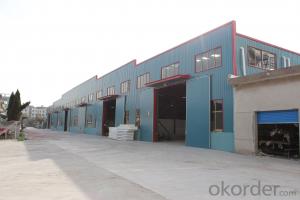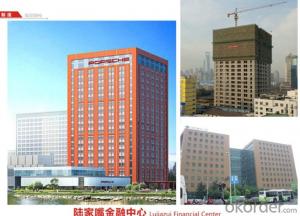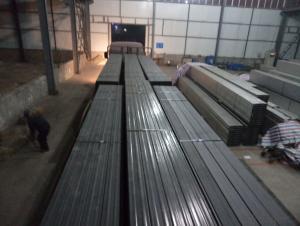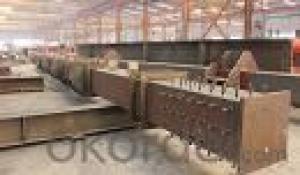structural steel
- Loading Port:
- Tianjin
- Payment Terms:
- TT OR LC
- Min Order Qty:
- -
- Supply Capability:
- 3500 kg/month
OKorder Service Pledge
OKorder Financial Service
You Might Also Like
Research & development, design, production, construction, installation and service support of lightweight steel structure building engineer dominated by industrial manufacturing, storage, supermarket and multiplayer steel structure building, etc is the most mature steel structure system maximumly undertaken by DUOWEI Steel Structure.
Many lightweight steel system industry specifications and codes such as Codes for Design of Steel Structures, Technical Specification for High Strength Bolt Connections of Steel Structures and Technical Specification for Manufacturing of Steel Structures are prepared or participated to be prepared, and many technical patents such as “steel structure workshop assembly patent certificate” are obtained.
Workshop steel structure projects undertaken by DUOWEI Steel Structure involve many fields such as aerospace, power plant, mechanical industry, automobile industry, electrical industry, pharmaceutical industry, chemical industry, communication industry, building materials industry, optical instrument and business logistics.
Representative engineering includes China Aerospace gasification equipment industry base heavy-duty workshop with 300t travelling crane, and Changan Auto pure electric vehicle manufacturing plant with building area over 200,000 square meters, China Coal Zhangjiakou Coal Mine Machinery Industrial Park with building area near 300,000 square meters, Zhengzhou Tongyu Heavy Industrial project with enclosure area over 200,000 square meters and Erdos Yiding coal chemical industry project with height over 90 meters and using 1200t crawler crane, 2600t hydraulic gantry crane and 690t composite cooler integral hoisting.
This building system has large plane space, flexible division and good economical efficiency. Requirements for overall performances of roof system and wall system such as wind resistance performance, rainproof performance, sealing performance and condensate water resistance, etc are strict. It is especially applicable to constructing industrial buildings such as industrial workshop and logistics & warehouse, etc and commercial buildings such as superstore, store and cold storage, etc. Moreover, it is also China new generation carrier rocket industrialization base.
- Q: Are container houses suitable for areas with limited access to public transportation?
- Yes, container houses are suitable for areas with limited access to public transportation. Container houses are modular and can be transported to remote locations easily, making them a viable housing solution for areas where public transportation is limited. Additionally, container houses can be designed to be self-sufficient and off-grid, reducing the reliance on public transportation for essential services like electricity and water. They can also be outfitted with solar panels and rainwater collection systems to further enhance their sustainability in areas with limited infrastructure. Furthermore, container houses can be customized to meet the specific needs of the residents, ensuring that they are comfortable and have all the necessary amenities even in areas without easy access to public transportation. Overall, container houses offer a flexible and practical housing solution for areas with limited access to public transportation.
- Q: Are container houses suitable for campgrounds or glamping sites?
- Yes, container houses can be suitable for campgrounds or glamping sites. They are versatile, cost-effective, and can be easily transported and set up in different locations. Container houses can provide comfortable and functional accommodation for campers or glampers, offering amenities like beds, kitchens, bathrooms, and other necessary facilities. Additionally, their unique and modern design can add a touch of innovation and appeal to campgrounds or glamping sites.
- Q: Are container houses suitable for co-living or shared housing?
- Yes, container houses are suitable for co-living or shared housing. They can provide affordable and sustainable housing options for multiple individuals or families. With their compact design and modular nature, container houses can be easily customized and adapted to accommodate shared living spaces, ensuring privacy and comfort for each resident. Additionally, container houses can be easily transported and set up in various locations, making them a flexible solution for co-living communities or shared housing initiatives.
- Q: Are container houses safe to live in?
- Yes, container houses are safe to live in. They are designed to meet structural and safety standards, and with proper insulation, ventilation, and utilities installation, they can provide a comfortable and secure living environment.
- Q: Are container houses suitable for individuals who prefer a sustainable lifestyle?
- Yes, container houses are definitely suitable for individuals who prefer a sustainable lifestyle. Container houses are made from repurposed shipping containers, which reduces the demand for new construction materials and helps minimize waste. By using these existing containers, we are effectively recycling and giving them a new purpose, which aligns perfectly with the principles of sustainability. Furthermore, container houses can be designed in an eco-friendly manner. They can incorporate sustainable features such as solar panels for energy generation, rainwater harvesting systems, and energy-efficient insulation. These features allow individuals to reduce their carbon footprint and live in a more environmentally friendly way. In addition to being environmentally sustainable, container houses also offer economic sustainability. They are typically more affordable compared to traditional houses, making them accessible to a wider range of people. The use of repurposed containers also reduces construction costs, making it a cost-effective housing solution for those who prioritize sustainability. Container houses also have the advantage of being highly flexible and portable. They can be easily transported and relocated to different locations, allowing individuals to live in harmony with nature or move to different sustainable communities. Overall, container houses offer a sustainable living option for those who want to minimize their impact on the environment while enjoying the benefits of affordable and flexible housing. They provide an opportunity to live in a way that is aligned with sustainable values, making them an excellent choice for individuals who prioritize a sustainable lifestyle.
- Q: Are container houses suitable for remote working or telecommuting?
- Yes, container houses can be suitable for remote working or telecommuting. These houses are designed to provide comfortable living spaces with all the necessary amenities, including dedicated work areas. They can be customized to include home offices or studios, ensuring a conducive environment for productivity and focus. Additionally, container houses are often located in serene and remote areas, offering peace and tranquility, which can further enhance remote working experiences.
- Q: Are container houses prone to pests or insects?
- Container houses are not inherently more prone to pests or insects compared to traditional houses. However, like any other type of dwelling, container houses may attract pests if proper measures are not taken. Regular maintenance, sealing any openings, and implementing effective pest control strategies can help prevent infestations in container houses, just as it would in any other home.
- Q: Are container houses cost-effective?
- Container houses have the potential to be cost-effective due to several reasons. Firstly, the construction materials used in container houses are often cheaper than traditional materials like bricks and cement. This can lead to significant cost savings during the building process. Moreover, container houses can be constructed relatively quickly, resulting in reduced labor costs. Additionally, container houses are renowned for their energy efficiency. Their compact design and use of insulated materials make it easier to heat or cool, leading to lower energy bills. Furthermore, container houses can be equipped with solar panels or other renewable energy sources, further cutting down on energy costs. Furthermore, container houses are highly durable and require minimal maintenance. The steel structure of shipping containers makes them resistant to harsh weather conditions and natural disasters, which means there is less need for expensive repairs or replacements in the long term. Lastly, container houses offer great versatility. They can be easily modified or expanded, allowing homeowners to customize and adapt their living space as their needs evolve over time. This flexibility can save money in comparison to purchasing or constructing a new house to accommodate changing circumstances. Overall, container houses provide a cost-effective housing option for many individuals and families, with lower construction and maintenance costs, energy efficiency, and flexibility. However, the actual cost-effectiveness may vary depending on factors such as location and customization.
- Q: Are container houses suitable for eco-resorts or sustainable tourism?
- Container houses, known as shipping container homes, are an ideal option for eco-resorts or sustainable tourism. They offer numerous benefits that make them a sustainable choice. To begin with, container houses offer an eco-friendly alternative to traditional construction methods. By repurposing shipping containers, we reduce waste from construction materials, a significant cause of environmental degradation. Container houses utilize existing resources, promoting recycling and reducing the carbon footprint associated with construction. Additionally, container houses are energy-efficient. Their compact size requires less energy for heating and cooling compared to larger, conventional houses. Furthermore, container houses can be designed to maximize natural light and ventilation, reducing the need for artificial lighting and air conditioning. This energy efficiency benefits both the environment and the operational costs of eco-resorts or sustainable tourism establishments. Moreover, container houses are easily transported and assembled, allowing for flexibility in location and minimal disturbance to the land. This is particularly advantageous for eco-resorts or sustainable tourism, enabling them to be built in remote or environmentally sensitive areas without causing significant harm to surrounding ecosystems. Furthermore, container houses can incorporate sustainable features such as rainwater harvesting systems, solar panels, and eco-friendly materials. These additions enhance the overall sustainability of the eco-resort or sustainable tourism establishment, aligning with the principles of environmental conservation. In conclusion, container houses are highly suitable for eco-resorts or sustainable tourism due to their sustainability, energy efficiency, ease of transport and assembly, and ability to incorporate additional sustainable features. By choosing container houses, eco-resorts and sustainable tourism establishments can offer a unique and environmentally friendly accommodation option while contributing to the preservation and protection of our planet.
- Q: Are container houses suitable for Airbnb or vacation rental investments?
- Airbnb or vacation rental investments can greatly benefit from the use of container houses. These innovative structures provide a distinct and trendy lodging experience that appeals to a wide range of guests. The modern and sleek designs of container houses have gained popularity among travelers seeking a unique stay. There are several advantages to investing in container houses for Airbnb or vacation rentals. Firstly, they offer cost-effectiveness as containers can be purchased at a lower price compared to traditional homes. This allows investors to save on initial investment costs and potentially earn higher returns on their investment. Secondly, container houses provide a high level of customization. They can be modified and designed according to the preferences and needs of the target market. This flexibility allows owners to create stylish and one-of-a-kind living spaces, which can be a significant selling point for potential guests. Moreover, container houses are environmentally friendly as they repurpose unused shipping containers and reduce waste. This aspect can be particularly appealing to environmentally conscious travelers who prioritize sustainable accommodation options. In terms of practicality, container houses require relatively less maintenance compared to traditional homes. They are made of durable materials that are resistant to various weather conditions, saving owners both time and money on upkeep and repairs. However, it is important to consider that container houses may not be suitable for all locations or markets. Some areas may have strict regulations or zoning restrictions that limit the potential of container houses as vacation rentals. Prior research and understanding of local regulations is crucial before investing in container houses for Airbnb or vacation rental purposes. In conclusion, container houses are a viable investment option for Airbnb or vacation rentals. Their unique design, cost-effectiveness, customizability, eco-friendliness, and low maintenance requirements make them an attractive choice for both owners and guests. However, it is essential to carefully consider local regulations and market demand before making any investment decisions.
Send your message to us
structural steel
- Loading Port:
- Tianjin
- Payment Terms:
- TT OR LC
- Min Order Qty:
- -
- Supply Capability:
- 3500 kg/month
OKorder Service Pledge
OKorder Financial Service
Similar products
Hot products
Hot Searches
Related keywords
