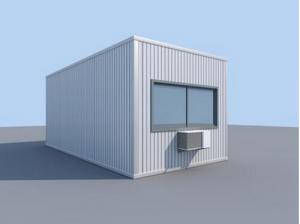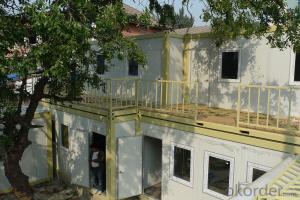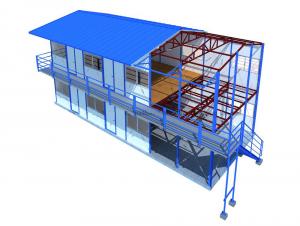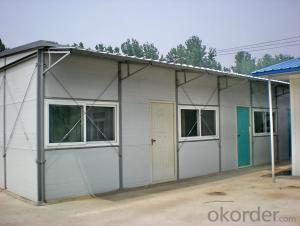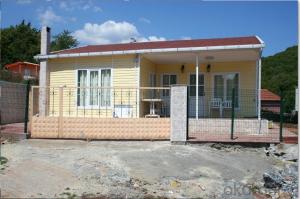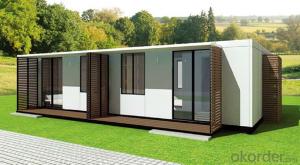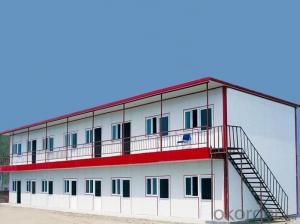Sandwich Panel Prefabricated House Modular building
- Loading Port:
- China Main Port
- Payment Terms:
- TT OR LC
- Min Order Qty:
- -
- Supply Capability:
- -
OKorder Service Pledge
OKorder Financial Service
You Might Also Like
Sandwich Panel Prefabricated House Modular building
INTRODUCTION
As an international recognized product, modular houses have the advantage of good insulation, excellent sealing, flexible combination and freely movement. It has been used in construction, commerce, industry, education, mining, petroleum, disaster and military affairs.
With the fixed size, the modular house could be designed based on the function and combined together in three-dimensional direction. Fast installation lies on the individual flat package and the prefabricated components. The modular houses can be assembled and reassembled for re transportation via road, train and sea.
ADVANTAGE
corner casting structure enables lifting capability.
SPECIFICTION
| Suspending floor | ||
| N/A | ||
| Size and Load | ||
| Size | 6055*2435*2790mm | |
| Roof live load | 1.0KN/㎡ | |
| Wind load | 0.6KN/㎡ | |
| Snow load | 1.0KN/㎡ | |
| Steel structure | From -25°C to +40°C | |
| Insulation | ||
| Rock wool | ||
| Glass wool | ||
| PU | ||
| Roof | ||
| Color steel sheet | 0.5 mm thick, corrugated, galvanized and coated steel sheet | |
| Insulation | 75mm glass wool | |
| Ceiling | 9mm decorative veneer | |
| Floor | ||
| Material | Fiber cement board + rubber floo | |
| Formaldehyde | ||
| moistureproof | ||
| Wall | ||
| Outer layer | Galvanzied and coated color steel sheet in thickness of 0.4mm | |
| Insulation | EPS and Glass wool available in thickness of 75mm or 100mm | |
| Inner layer | Galvanzied and coated color steel sheet in thickness of 0.4mm | |
| Door | ||
| Size | Standard: 800 * 2000mm Option: 850*2000mm | |
| Material | Standard:SIP door Option: Steel door | |
| Window | ||
| Size | 800*1100mm 800*500mm | |
| Frame | PVC | |
| Glass | 4mm thick | |
| Electric | ||
| Fittings | ||
| Socket | Multifunctional socket Option: American standard, European standard, British Standard, Australia standard, etc. | |
| Wiring | BV-1.5mm² BV-2.5mm² BV-4mm² BV-6mm² | |
| Voltage | 220/380V | |
| Breaker | Miniature circuit breaker | |
| Structure painting | ||
| Protection against oxidation | ||
| Color | Green | |
| Thicknes | 40µm | |
| Painting | Epoxy resin modified with polyurethane | |
- Q: Are container houses suitable for areas with limited access to public transportation?
- Indeed, container houses prove suitable in areas with restricted access to public transportation. Given their modular nature, they can be effortlessly transported to remote locations, rendering them a viable residential option where public transportation is scarce. Furthermore, these container houses can be designed to operate independently and off the grid, diminishing the reliance on public transportation for essential services such as electricity and water. By equipping them with solar panels and rainwater collection systems, their sustainability in regions with limited infrastructure is further augmented. Moreover, container houses can be tailor-made to meet the specific requirements of the occupants, ensuring their comfort and provision of all necessary amenities even in locales devoid of convenient public transportation. Ultimately, container houses present a flexible and pragmatic housing solution for areas with constrained access to public transportation.
- Q: Can container houses be designed with a wrap-around porch?
- Yes, container houses can indeed be designed with a wrap-around porch. The modular nature of container homes allows for flexibility in design, making it possible to incorporate a porch that extends around the entire structure. This addition not only enhances the aesthetic appeal but also provides an outdoor living space, allowing residents to enjoy the surrounding environment.
- Q: Can container houses be designed to have a balcony?
- Container houses have the potential to include balconies in their designs. Many architects and designers have successfully integrated balconies into container house designs. There are various methods to add balconies to container houses, depending on the desired design and structural considerations. One common approach involves extending a section of the container to create a platform for a balcony. This can be achieved by cutting off a portion of the container and reinforcing it with additional steel beams or supports. Another option is to attach a pre-made balcony module to the container structure, creating a separate space that extends beyond the main container. Additionally, balconies can also be incorporated by stacking multiple containers in a way that creates open outdoor areas between them. By carefully planning and engineering, container houses can indeed include balconies, providing residents with the opportunity to enjoy outdoor spaces and make the most of the surrounding views.
- Q: Are container houses suitable for artist studios?
- Yes, container houses can be suitable for artist studios. They offer a flexible and cost-effective solution with ample space for creating and displaying artwork. Additionally, container houses can be customized to meet the specific needs of an artist, providing a comfortable and inspiring environment to work in.
- Q: Are container houses suitable for eco-friendly living?
- Container houses can indeed be a suitable option for eco-friendly living. These houses are made from repurposed shipping containers, which reduces the demand for new construction materials and minimizes waste. By reusing these containers, we are effectively recycling and reducing the carbon footprint associated with traditional housing construction. Additionally, container houses can be designed to be energy-efficient. With proper insulation and ventilation systems, these houses can effectively regulate temperature, reducing the need for excessive heating or cooling. This helps to conserve energy and lower greenhouse gas emissions. Furthermore, container houses lend themselves well to incorporating sustainable features. They can be equipped with solar panels to generate clean, renewable energy, reducing reliance on fossil fuels. Rainwater harvesting systems can also be installed, enabling homeowners to collect and reuse water, conserving this valuable resource. Container houses also promote sustainable living by encouraging minimalist lifestyles. The limited space within these houses encourages individuals to declutter and live with less, reducing consumption and waste. This minimalist approach aligns well with eco-friendly living principles. However, it is important to note that the sustainability of container houses is also dependent on the materials and practices used during the conversion process. It is essential to ensure that eco-friendly materials are used for insulation, flooring, and finishes, and that the conversion process itself is carried out in an environmentally responsible manner. Overall, container houses can be a suitable option for eco-friendly living. They offer the benefits of recycling and reducing waste, energy efficiency, and the potential for incorporating sustainable features. However, it is important to consider the entire lifecycle of the house, from construction to ongoing maintenance, to ensure that it truly aligns with eco-friendly living principles.
- Q: Are container houses resistant to termites or other wood-damaging insects?
- Container houses are generally resistant to termites and other wood-damaging insects. This is because most container houses are made from steel or metal, which termites and other insects do not typically target. However, in some cases, container houses may have wooden elements such as flooring or interior finishes that could be susceptible to termite damage. In such instances, it is important to take preventive measures such as treating the wood with termite-resistant chemicals or using alternative materials to minimize the risk of infestation. Additionally, regular inspections and maintenance can help identify and address any potential termite or insect issues promptly. Overall, while container houses offer a higher level of resistance to termites and wood-damaging insects compared to traditional wooden houses, it is important to remain vigilant and take necessary precautions to ensure long-term durability and protection.
- Q: Can container houses be connected to utilities like water and electricity?
- Container houses have the capability to be linked to utilities such as water and electricity. Although shipping containers are primarily designed for transportation, they can be easily modified and adjusted to suit residential purposes. In the process of converting a container into a house, it is customary to incorporate plumbing and electrical systems in order to provide access to water and electricity. This may entail either connecting the container to existing utility lines or installing separate systems specifically designed for the container house. The method of connecting utilities will vary depending on the location and the regulations governing the area where the container house is being established. Nevertheless, with the appropriate permits and correct installation, container houses can function fully and have access to utilities just as any conventional home would.
- Q: Can container houses be connected to public utilities?
- Yes, container houses can be connected to public utilities. With proper planning and construction, container houses can easily be connected to electricity, water, and sewage systems just like traditional houses.
- Q: Can container houses be designed with a home office or study?
- Certainly, a home office or study can be incorporated into container houses. In fact, container houses are renowned for their versatility and adaptability in terms of design and functionality. By engaging in proper planning and design, it is possible to customize a container house to include a dedicated space for a home office or study area. To accommodate the desired office or study space, the layout and size of the container house can be adjusted accordingly. The containers can be modified to create separate rooms or partitions, ensuring privacy and functionality. Moreover, windows and skylights can be strategically placed to promote natural light and ventilation, thus establishing a comfortable and productive work environment. The interior design possibilities of container houses are vast. The walls can be finished with drywall or alternative materials, creating a warm and inviting atmosphere. Adequate insulation can be incorporated to maintain a pleasant temperature throughout the year. Various storage solutions can be integrated to keep the office or study area organized and free from clutter. Furthermore, container houses can be equipped with all the necessary infrastructure for a functional home office or study. This includes the provision of electrical outlets, internet connectivity, and appropriate lighting fixtures. Additionally, provisions can be made for desks, chairs, bookshelves, and other furniture, ensuring a comfortable and ergonomic workspace. In conclusion, container houses can be exquisitely designed and tailored to include a home office or study area. With careful planning and execution, these spaces can seamlessly integrate into the container house, providing a productive and comfortable environment for work or study.
- Q: What are the common amenities in container houses?
- Container houses typically come with essential amenities like electricity, plumbing, and heating/cooling systems. They usually feature a kitchen area with a stove, refrigerator, and sink, as well as a bathroom equipped with a toilet, shower, and sink. Some container houses even include a compact living area furnished with seating and a dining table. Furthermore, modifications can be made to add windows for natural light and ventilation, insulation for temperature regulation, and storage areas for personal belongings. All in all, the amenities provided in container houses strive to deliver the necessary comforts and practicality of a conventional home despite the restricted space of a shipping container.
Send your message to us
Sandwich Panel Prefabricated House Modular building
- Loading Port:
- China Main Port
- Payment Terms:
- TT OR LC
- Min Order Qty:
- -
- Supply Capability:
- -
OKorder Service Pledge
OKorder Financial Service
Similar products
Hot products
Hot Searches
Related keywords
