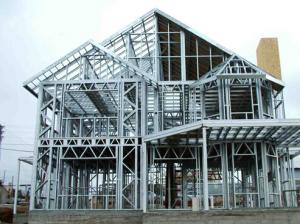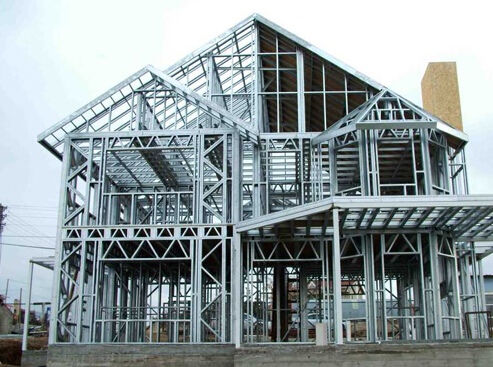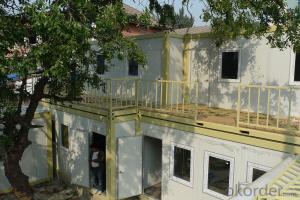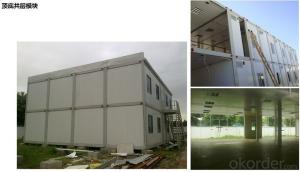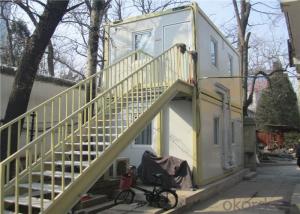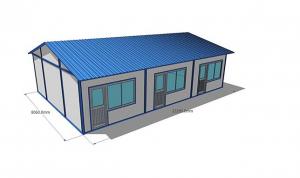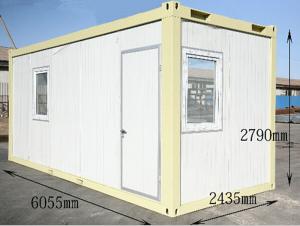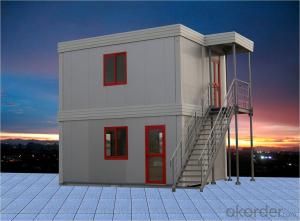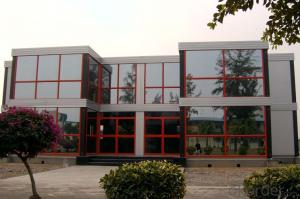Standard Prefab Container Apartment for Sale
- Loading Port:
- Tianjin
- Payment Terms:
- TT or LC
- Min Order Qty:
- 1 set
- Supply Capability:
- 10000 set/month
OKorder Service Pledge
OKorder Financial Service
You Might Also Like
Standard Prefab Container Apartment for Sale
1.Structure of Standard Prefab Container Apartment for Sale
As an international recognized product, modular houses have the advantage of good insulation, excellent sealing, flexible combination and freely movement. It has been used in construction, commerce, industry, education, mining, petroleum, disaster and military affairs.
With the fixed size, the modular house could be designed based on the function and combined together in three-dimensional direction. Fast installation lies on the individual flat package and the prefabricated components. The modular houses can be assembled and reassembled for re transportation via road, train and sea.
2.Main Features of Standard Prefab Container Apartment for Sale:
-Short Lead-time
Prefabricated: fabrication occurs in parallel with site preparation
Design for easy installation
Product could be installed whatever the weather condition
-Safety
Statics based on wind, snow load, seismic conditions
Floor: Q235 steel,height 140mm, thickness 3.75mm
Fireproof material (glass wool, steel even for the ceiling…)
Thickness and resistance of the panels (75mm + 0.5mm steel sheets / U profile / Rivets)
-Comfort
panels: thickness 75mm with glass wool (a very good insulation material) with the highest density available
connection between panels is without thermal bridge
gaskets have been added in several parts of the modules to achieve a very good air-tighness
noise reduction is insured by a gap between roof and floor and also by the glass wool in the panels that is a good sound isolation material
new window system for better airtighness
-Flexibility
3 storeys / no horizontal limit
total surface could be adjusted during the life of the project
Image - Recognition
A safe, nice looking, comfortable space that would be recognised by your customers, your management and also by the users,meanwhile could greatly enhance the corporate image.
Sustainability - Environement friendly - Social Responsibility
Long life span
Good isolation of the modules (panels of 75mm glass wool high density 64 kg/m3, few thermal bridge, gaskets for airtightness....) that anables a lower consumption of energy in winter (heater) and in summer (air conditionning)
No waste on site: prefabricated modules
Limited waste during manufacturing: LEAN management and standardization
Limited environmental impact on site: no voice, fast installation, fast removal of modules at the end of the project, light and most of the time removable foundations
3. Standard Prefab Container Apartment for Sale Images
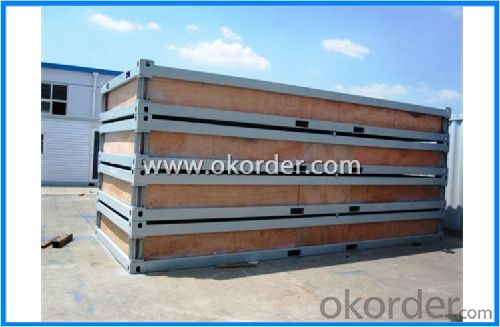
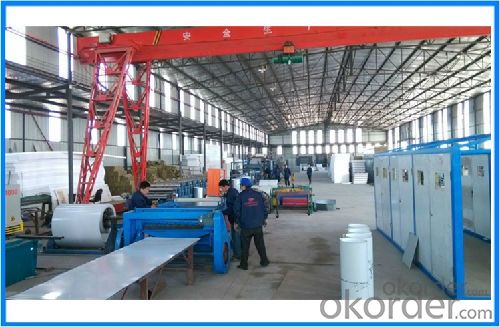
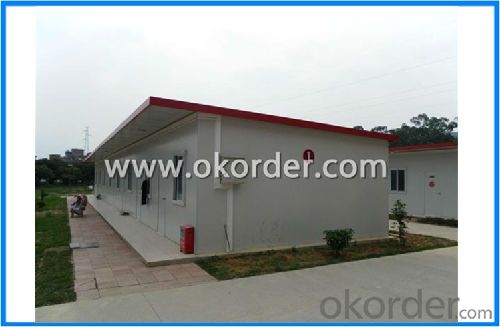
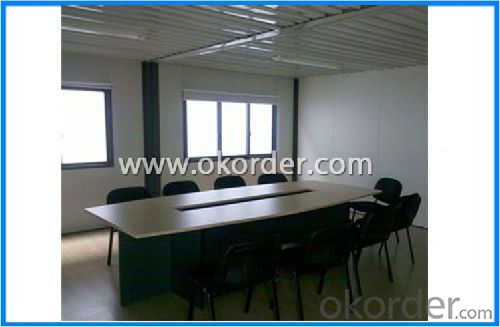
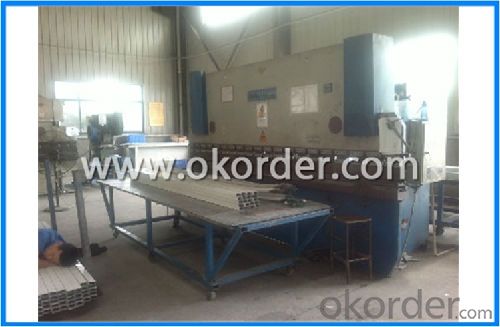
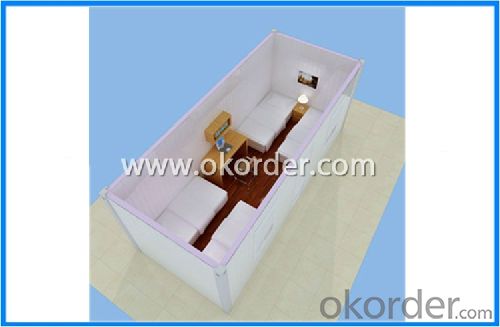
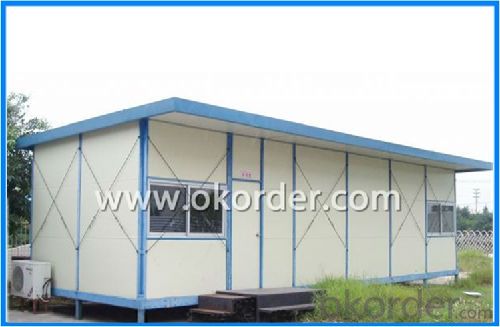
4. Standard Prefab Container Apartment Specification
| Suspending floor | ||
| The light steel painted suspending floor is easy to assemble. The height can be customized from 300mm to 600mm. It needs the simple concrete blocks as foundation which can save the overall costs and time. It is widely used in high humidity to keep indoor ground dry. | ||
| Size and Load | ||
| Size | nM+160 M is module (n=4,5,6… 1M=1820mm) Single storey wall/ridge height: 2865mm/3560mm Two storey wall/ridge height: 5715mm / 6410mm Three storey wall /ridge height: 8565mm / 9260mm | |
| Roof live load | 0.3KN/㎡ | |
| Wind load | 0.45KN/㎡ | |
| Snow load | 0.5KN/㎡ | |
| Steel structure | From -15℃ to 50℃ | |
| Insulation | ||
| Rock wool | ||
| Glass wool | ||
| PU | ||
| Roof | ||
| Color steel sheet | Upper plate: 0.3mm galvanzied and coated color steel sheet Lower plate: 0.25mm galvanzied and coated color steel sheet | |
| Insulation | Standard:EPS with 50mm thick Option:EPS with 75mm thick Glass wool with 50mm thick Glass wool with 75mm thick | |
| Ceiling | Standard:gypsum board Option:Mineral wool acoustic panel, PVC panel | |
| Floor | ||
| Material | Without suspending floor system: Concrete foundation + ceramic tile floor With suspending floor system: 12mm OSB board + PVC floor or laminated floor | |
| Formaldehyde | ||
| moistureproof | ||
| Wall | ||
| Outer layer | 0.25mm galvanzied and coated color steel sheet | |
| Insulation | Standard: 50mm EPS Option: 75mm EPS 50mm glasswool 75mm glass wool | |
| Inner layer | 0.25mm galvanzied and coated color steel sheet | |
| Door | ||
| Size | Standard: 960*2030mm 750*2000mm Option: design according to requirement | |
| Material | Standard:SIP door Option: steel door security door | |
| Window | ||
| Size | 1735*932mm 1735*482mm | |
| Frame | Standard:PVC Option:aluminium | |
| Glass | 4mm thick | |
| Electric | ||
| Fittings | ||
| Socket | Multifunctional socket Option: American standard, European standard, British Standard, Australia standard, etc. | |
| Wiring | BV-1.5mm² BV-2.5mm² BV-4mm² | |
| Voltage | 220/380V | |
| Breaker | Miniature circuit breaker | |
| Structure painting | ||
| Protection against oxidation | Abrasive blasting | |
| Color | Blue | |
| Thicknes | 80µm | |
| Painting | Primer:epoxy Finish: crylic acid | |
5.FAQ
1.How about the installation? For example, the time and cost?
To install 200sqm house needs only 45 days by 6 professional workers. The salary of enginner is USD150/day, and for workers, it's 100/day.
2.How long is the life span of the house?
Around 50 years
3. And what about the loading quantity?
One 40'container can load 140sqm of house.
- Q: Are container houses suitable for rental properties?
- Yes, container houses can be suitable for rental properties. Container houses have gained popularity in recent years due to their affordability, sustainability, and versatility. They are designed to be transported easily, making them ideal for rental properties as they can be easily moved to different locations if needed. One of the main advantages of container houses as rental properties is their cost-effectiveness. Container houses are generally more affordable compared to traditional housing options, allowing landlords to offer lower rental prices. This affordability can attract a wider range of tenants, including students, young professionals, or individuals looking for budget-friendly housing options. Furthermore, container houses are also sustainable and environmentally friendly. They are made from repurposed shipping containers, reducing waste and minimizing the need for new construction materials. Many container houses are also designed to be energy-efficient, with features such as solar panels and rainwater harvesting systems. This sustainability aspect can be attractive to environmentally conscious tenants, appealing to a growing market of eco-friendly renters. In terms of versatility, container houses can be easily customized and modified to suit different rental requirements. The interior layout and design can be adjusted to create multiple living spaces, providing flexibility for landlords to cater to different tenant needs. Additionally, container houses can be equipped with various amenities such as kitchenettes, bathrooms, and heating/cooling systems, ensuring a comfortable living experience for tenants. However, it is important for landlords to consider the potential limitations of container houses as rental properties. Since container houses are relatively new in the rental market, there may be a limited pool of potential tenants who are specifically seeking container house rentals. Additionally, the size of container houses may be smaller compared to traditional houses, which may not be suitable for families or individuals who require more space. Overall, container houses can be a suitable option for rental properties due to their affordability, sustainability, and versatility. However, it is essential for landlords to assess the specific rental market, target audience, and potential limitations before investing in container houses as rental properties.
- Q: Do container houses require planning permission?
- The requirement for planning permission for container houses may vary depending on local regulations and zoning restrictions. It is advisable to consult with local authorities or a professional to understand the specific requirements in your area.
- Q: How about introducing a villa?
- Ministry of Land and Resources on the definition of the villa: refers to the unique single-door, two to three-storey form; covers an area of ??considerable, floor area rate is very low.
- Q: Are container houses suitable for homeless shelters or transitional housing?
- Indeed, container houses can serve as a viable option for homeless shelters or transitional housing. They possess qualities that make them ideal for temporary housing for homeless individuals or families, including cost-effectiveness, ease of transportation, and quick assembly. Designed to be both durable and weather-resistant, container houses ensure the safety and security of their occupants in various climates. Furthermore, these houses can be tailored to include essential amenities such as insulation, plumbing, and electricity, thereby meeting the basic needs of those residing within them. Moreover, container houses contribute to environmental conservation as they repurpose shipping containers, reducing waste and promoting sustainability. By choosing container houses for homeless shelters or transitional housing, individuals can align with responsible construction and resource conservation principles, which are increasingly important in today's environmentally conscious society. Additionally, container houses offer flexibility in terms of scalability, allowing for adjustments to meet the specific needs of the community. They can be stacked or arranged in different configurations to accommodate a larger number of individuals or separated into individual units for families or individuals. However, it is crucial to recognize that container houses should be accompanied by appropriate social services and support systems that address the underlying causes of homelessness and aid in the transition to permanent housing. These services may encompass counseling, employment assistance, and access to healthcare. In conclusion, container houses present a practical and effective solution for homeless shelters or transitional housing. Their affordability, portability, durability, and customizable features make them suitable for providing temporary housing while efforts are made to find permanent solutions for those facing homelessness.
- Q: Can container houses be designed to have a traditional bedroom layout?
- Yes, container houses can definitely be designed to have a traditional bedroom layout. While container houses are known for their compact and modular nature, they can be customized and transformed to meet various design preferences, including traditional bedroom layouts. To achieve a traditional bedroom layout in a container house, certain modifications and considerations need to be taken into account. Firstly, the container can be divided into separate rooms using walls or partitions, allowing the creation of distinct areas for living, dining, kitchen, and of course, the bedroom. This ensures privacy and a clear separation of spaces. Another key aspect is the size of the container. While containers are typically smaller in size compared to traditional houses, larger containers or multiple containers can be combined to create a more spacious bedroom. This allows for the inclusion of essential elements like a comfortable bed, bedside tables, dressers, and even a small seating area. Furthermore, proper insulation and ventilation should be prioritized to ensure a comfortable and cozy environment in the bedroom. Insulation can be added to the container walls and ceilings, while windows and skylights can be incorporated to allow natural light and fresh air to enter the space. Additionally, interior design choices, such as color schemes, furniture selection, and decor, can be utilized to create a traditional bedroom ambiance. Incorporating elements like wooden flooring, classic furniture pieces, and decorative accessories can contribute to a more traditional feel. In conclusion, container houses can be designed to have a traditional bedroom layout by incorporating suitable modifications, thoughtful design choices, and utilizing the available space efficiently. With proper planning and design considerations, container houses can provide a comfortable and aesthetically pleasing traditional bedroom experience.
- Q: Can container houses be designed with a balcony or patio?
- Yes, container houses can be designed with a balcony or patio. While containers themselves do not typically come with balconies or patios, they can be modified and customized to include these features. Balconies and patios can be added to container houses by extending the structure or creating platforms that provide outdoor living spaces. This allows homeowners to enjoy the benefits of outdoor living, such as fresh air, sunlight, and a space to relax or entertain guests. Additionally, the design of the balcony or patio can be tailored to meet the specific aesthetic preferences and functional needs of the homeowner, making container houses a versatile and customizable option for those who desire outdoor living spaces.
- Q: Can container houses be designed to have a pet-friendly layout?
- Certainly, container houses can be designed in a way that accommodates pets. When planning a container house with pets in mind, there are several important factors to take into consideration. First and foremost, it is crucial to ensure that there is sufficient space for pets to move around comfortably. Modifications can be made to the containers to create larger living areas or even multiple levels, providing ample room for pets to play and explore. Another key aspect to consider is the use of pet-friendly materials and finishes in the design. Opting for durable flooring materials like laminate, tile, or vinyl makes it easier to clean up any messes or accidents. Additionally, using scratch-resistant materials for walls and furniture can help protect against damage caused by pets. Creating designated spaces for pets within the house is also essential. This could involve incorporating built-in pet beds or crates, as well as establishing dedicated play or exercise areas. These designated spaces will give pets a sense of ownership and comfort within the home. Furthermore, ensuring sufficient natural light and ventilation is important for the well-being of pets. Installing large windows or skylights allows pets to enjoy a view of the outside and promotes natural airflow, contributing to a healthier environment for them. Lastly, it is crucial to prioritize the safety of pets within the container house. This may involve installing pet-friendly gates or barriers to restrict access to certain areas, as well as securing windows and balconies to prevent accidents or escapes. In conclusion, by considering factors such as space, materials, designated areas, natural light, ventilation, and safety, container houses can be designed to be pet-friendly. With careful planning and design, container houses can offer a comfortable and enjoyable living experience for both humans and their furry companions.
- Q: Are container houses safe and secure?
- Yes, container houses can be safe and secure when built and maintained properly. Container houses are constructed using steel shipping containers, which are designed to withstand extreme weather conditions and rough handling during transportation. This makes them structurally robust and resistant to natural disasters such as earthquakes and hurricanes. Furthermore, container houses can be customized with reinforced doors, windows, and security systems to enhance the safety and security of the occupants. These additional security measures can provide protection against break-ins and intrusions, ensuring the safety of the residents and their belongings. However, it is important to note that the safety and security of a container house depend on various factors such as the quality of construction, proper insulation, and regular maintenance. Hiring experienced professionals who are knowledgeable about container house construction is crucial to ensure that all necessary safety precautions are taken. Additionally, it is important to consider the location of the container house. Placing it on a stable foundation and in a secure area can further enhance its safety and security. Adequate fire safety measures, such as smoke detectors and fire extinguishers, should also be installed to minimize the risk of fire accidents. In conclusion, container houses can be safe and secure when built and maintained properly. With the right construction techniques, security features, and regular maintenance, container houses can provide a safe and comfortable living environment for their occupants.
- Q: Are container houses suitable for areas with limited space for construction?
- Yes, container houses are suitable for areas with limited space for construction. Due to their compact and modular design, container houses can be easily stacked or arranged in a variety of configurations, making them highly adaptable to small or narrow spaces. They offer an efficient use of available land without compromising on functionality or aesthetics. Additionally, container houses can be customized and tailored to fit specific spatial constraints, making them an ideal solution for areas with limited construction space.
- Q: Can container houses be designed to have a traditional aesthetic?
- Absolutely, container houses can be designed in a way that captures a traditional aesthetic. Although shipping containers typically have an industrial appearance, they can be altered and revamped to achieve a more traditional look. The secret lies in the design and utilization of exterior finishes and architectural elements. To achieve a traditional aesthetic, the exterior of the container house can be covered with materials like wood or brick, which are commonly associated with traditional architecture. This can be accomplished by constructing a wooden or brick façade around the container, effectively hiding the original metal structure. Furthermore, traditional architectural elements such as pitched roofs, dormer windows, porches, and decorative trims can be integrated to enhance the traditional appeal. Interior design choices also play a crucial role in achieving a traditional aesthetic. By selecting traditional materials, color schemes, and furnishings, the container house can emit a sense of tradition and warmth. Incorporating wooden flooring, intricate moldings, antique furniture, and timeless fixtures can all contribute to establishing a traditional atmosphere within the interior. It is important to mention that while container houses can be designed to have a traditional aesthetic, they still offer the inherent advantages of affordability, sustainability, and versatility that are associated with this type of construction. Therefore, if you desire a home with a traditional appearance while also exploring alternative building methods, container houses can be an excellent option.
Send your message to us
Standard Prefab Container Apartment for Sale
- Loading Port:
- Tianjin
- Payment Terms:
- TT or LC
- Min Order Qty:
- 1 set
- Supply Capability:
- 10000 set/month
OKorder Service Pledge
OKorder Financial Service
Similar products
Hot products
Hot Searches
Related keywords
