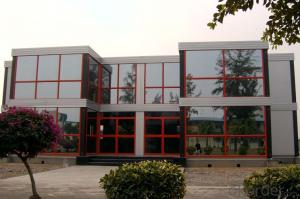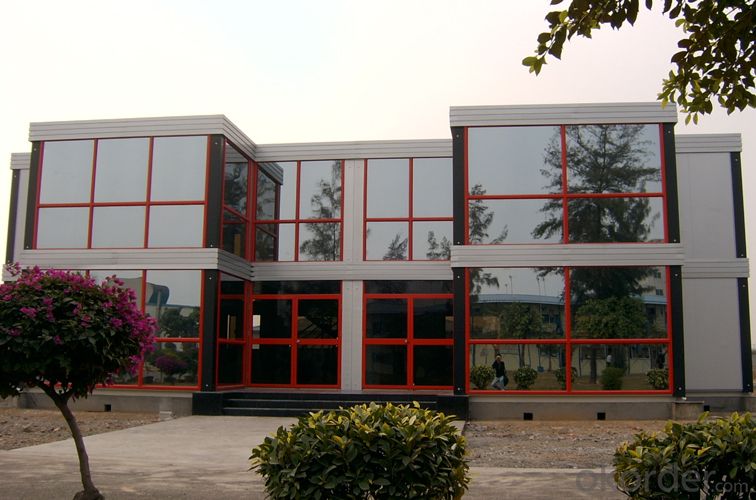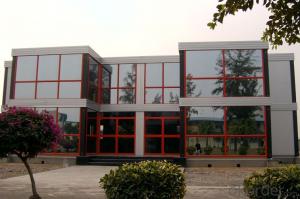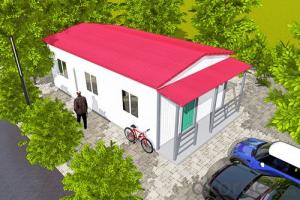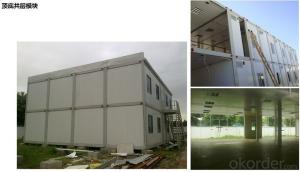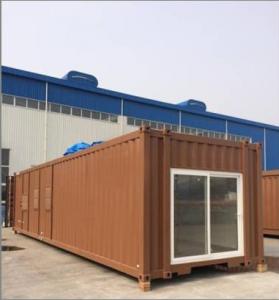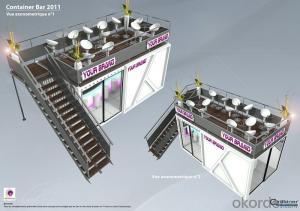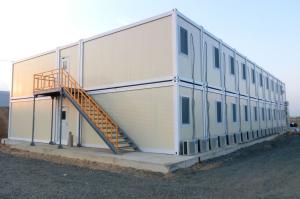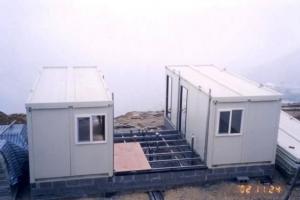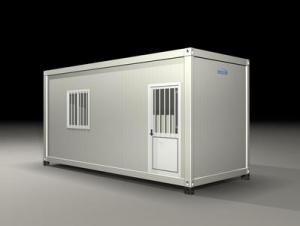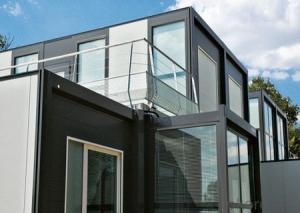Container house for
- Loading Port:
- China Main Port
- Payment Terms:
- TT OR LC
- Min Order Qty:
- -
- Supply Capability:
- -
OKorder Service Pledge
OKorder Financial Service
You Might Also Like
Product:
20ft Container House,Movable House,Prefab House,Mobile House,Modular House,Low-cost Office,Toilet,Shower
Specification: 5910*2438*2591mm
No. | Part Name | Material |
1 | Foundation | Square Tube |
2 | Corner Post | Steel |
3 | Floor Beam | C Shape Steel |
4 | Roof Beam | C Shape Steel |
5 | Connection Plate | Steel |
6 | Edge Covering | Steel Plate |
7 | Wall | Sandwich Panel, optional |
8 | Flooring | Plywood+Vinyl Flooring/Laminate Flooring, optional |
9 | Roof | Corrugated Sandwich Panel, optional |
10 | Door | Sandwich Panel with aluminum doorframe |
11 | Doorlock | Stainless Steel |
12 | Window | Plastic Steel or Aluminum |
Plan:
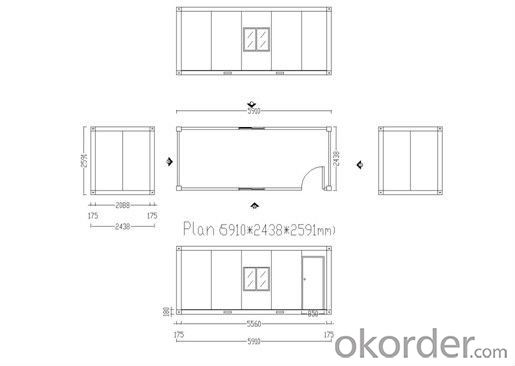
- Q: Can container houses be designed to have a wrap-around porch?
- Certainly, it is possible to design container houses with a wrap-around porch. Although the initial structure of a container house may not naturally accommodate a wrap-around porch, creative architectural designs and modifications can make this feature achievable. Container houses are constructed using rectangular shipping containers. However, by proper planning and arrangement, multiple containers can be combined or stacked to create a larger living space that can include a wrap-around porch. Architects and designers can integrate additional steel or wooden structures to extend the living area beyond the container's original footprint, allowing space for a porch. This can be accomplished by attaching or extending the container's frame or adding a separate structure specifically for the porch. The porch itself can be designed using various materials, such as wood or composite decking, to enhance both its aesthetic appeal and functionality. Additionally, elements like railings, steps, seating areas, and even roof coverings can be included in the porch design to make it more welcoming and usable. Ultimately, the design possibilities for container houses are extensive. With the appropriate architectural expertise and creativity, a wrap-around porch can undoubtedly be integrated into the overall design.
- Q: Are container houses resistant to floods?
- The resistance of container houses to floods can vary depending on their construction and location. Measures can be taken to enhance their structural integrity and flood resistance. Elevating the containers on stilts or pillars can prevent them from being submerged in floodwaters. Additionally, applying proper insulation, waterproofing, and sealants can prevent water from infiltrating the house during a flood. It is also essential to securely anchor the container house to its foundation to withstand the force of floodwaters. However, it is important to acknowledge that no building is entirely flood-proof, and the severity and duration of a flood can impact the resilience of any structure, including container houses. Therefore, consulting experts and complying with local building codes and regulations is recommended to maximize the flood resistance of container houses in flood-prone areas.
- Q: Can container houses be designed to have multiple bedrooms?
- Yes, container houses can be designed to have multiple bedrooms. Container houses are highly versatile and can be customized to meet various spatial requirements. By stacking and joining multiple containers together, it is possible to create a larger floor plan that accommodates multiple bedrooms. Some container house designs even utilize two or more containers side by side to create a wider living space that can be divided into bedrooms. Additionally, containers can be modified by adding walls, windows, doors, and insulation to create separate rooms within the structure. This flexibility in design allows for the creation of container houses with multiple bedrooms, making them suitable for families or individuals who require more living space.
- Q: Can container houses be designed to be energy-efficient?
- Yes, container houses can be designed to be energy-efficient. With proper insulation, ventilation, and design considerations, container houses can be made to reduce energy consumption and lower carbon emissions. Firstly, insulation is essential in container houses to regulate temperature and minimize the need for heating or cooling. This can be achieved by using high-quality insulation materials such as spray foam or rigid foam boards on the walls, floors, and ceilings. Additionally, double-glazed windows and weatherstripping can prevent heat loss or gain. Furthermore, proper ventilation is crucial for energy efficiency. Incorporating windows and vents strategically allows for natural airflow, reducing the dependence on air conditioning. Additionally, installing energy-efficient appliances and lighting fixtures can further minimize energy consumption. LED lights, energy-efficient heating systems, and smart thermostats are just a few examples of technologies that can be utilized in container houses. Lastly, the design of container houses can contribute to energy efficiency. Implementing passive design principles, such as orienting the house to maximize natural light and solar gain, can reduce the need for artificial lighting and heating. Moreover, incorporating renewable energy sources like solar panels or wind turbines can generate clean energy, making the container house even more energy-efficient. Overall, container houses can indeed be designed to be energy-efficient by employing insulation, ventilation, energy-efficient appliances, and renewable energy sources. With careful planning and consideration, container houses have the potential to be environmentally friendly and sustainable dwellings.
- Q: Are container houses suitable for Airbnb investment properties?
- Yes, container houses can be suitable for Airbnb investment properties. Container houses offer several advantages for Airbnb hosts, such as cost-effectiveness, sustainability, and unique design appeal. These structures can be easily customized and modified to create comfortable living spaces with all necessary amenities. Additionally, container houses can be transported and installed in various locations, providing flexibility for hosts to offer their properties in different areas. Overall, container houses can be a profitable investment for Airbnb properties due to their affordability and potential to attract guests seeking a distinctive and eco-friendly accommodation experience.
- Q: Are container houses prone to condensation or humidity issues?
- Container houses can be prone to condensation or humidity issues if not properly insulated and ventilated. The metal walls of shipping containers have a high thermal conductivity, which means they can easily transfer heat and moisture. Without proper insulation, the temperature inside the container can fluctuate drastically, leading to condensation when warm air meets colder surfaces. This can result in moisture buildup, leading to mold, mildew, and potential damage to the structure. However, with proper insulation and ventilation, container houses can effectively manage condensation and humidity. Adding insulation materials such as spray foam, rigid foam boards, or mineral wool can help regulate the internal temperature and prevent moisture buildup. Additionally, installing proper ventilation systems like vents, fans, or dehumidifiers can help control humidity levels within the container. It's important to note that the location and climate also play a significant role in determining the likelihood of condensation or humidity issues. In regions with high humidity, such as coastal areas, extra precautions should be taken to ensure sufficient insulation and ventilation to prevent moisture problems. In summary, while container houses can be prone to condensation or humidity issues, proper insulation and ventilation can effectively mitigate these problems. It's crucial to invest in quality insulation materials and design a well-ventilated system to maintain a comfortable and moisture-free living environment inside the container house.
- Q: Are container houses suitable for eco-resorts or eco-villages?
- Yes, container houses are suitable for eco-resorts or eco-villages. Container houses offer several advantages that align well with the principles of eco-living. Firstly, container houses are highly sustainable as they repurpose used shipping containers that would otherwise contribute to landfill waste. By transforming these containers into habitable spaces, we reduce the demand for traditional construction materials, such as bricks and cement, which have a significant environmental impact. Secondly, container houses can be designed to be energy efficient. With proper insulation and the use of sustainable materials, these houses can minimize heat loss and reduce the need for excessive heating or cooling, thus lowering energy consumption. Additionally, container houses can be integrated with renewable energy sources like solar panels, further reducing their carbon footprint. Thirdly, container houses are modular in nature, allowing for easy expansion or relocation. This flexibility is ideal for eco-resorts or eco-villages, as they can adapt to changing needs and expand their capacity without significant disruptions to the surrounding environment. Moreover, modular construction minimizes construction waste and decreases the overall impact on the ecosystem. Finally, container houses can be designed to incorporate various eco-friendly features, such as rainwater harvesting, graywater recycling, and composting toilets. These sustainable systems help minimize water consumption and waste generation, making container houses a suitable choice for eco-resorts or eco-villages aiming to promote eco-friendly practices. In conclusion, container houses are indeed suitable for eco-resorts or eco-villages due to their sustainability, energy efficiency, modular nature, and potential for incorporating various eco-friendly features. By utilizing container houses, these environments can foster a more environmentally conscious and sustainable way of living.
- Q: Are container houses cost-effective?
- Yes, container houses can be cost-effective for several reasons. Firstly, the materials used to build container houses are often cheaper compared to traditional construction materials such as bricks and cement. This can result in significant cost savings during the construction process. Additionally, container houses can be built relatively quickly, which further reduces labor costs. Furthermore, container houses are known for their energy efficiency. The compact design and the use of insulated materials make them easier to heat or cool, resulting in lower energy bills. Additionally, container houses can be equipped with solar panels or other renewable energy sources, further reducing energy costs. Moreover, container houses are highly durable and require minimal maintenance. The steel structure of shipping containers makes them resistant to harsh weather conditions and natural disasters, reducing the need for costly repairs or replacements in the long run. Finally, container houses offer great versatility. They can be easily modified or expanded, allowing homeowners to customize and adapt their living space as their needs change over time. This flexibility can save money compared to buying or building a new house to accommodate changing circumstances. Overall, while the cost-effectiveness of container houses depends on various factors such as location and customization, they generally offer lower construction and maintenance costs, energy efficiency, and flexibility, making them a cost-effective housing option for many individuals and families.
- Q: Are container houses easy to transport during the construction process?
- Container houses are known for their ease of transportation during construction. The key advantage of using shipping containers for housing lies in their portability. These containers are specifically designed to be transported across great distances on ships, trains, and trucks, making them highly mobile. During the construction process, container houses can be effortlessly transported to the desired location using trucks or cranes. This eliminates the need for extensive on-site construction and enables faster and more efficient building. Moreover, since the containers are already built to withstand transportation stresses, their structural integrity remains intact even during movement. Additionally, container houses can be easily disassembled and relocated to a new site if necessary. This flexibility is particularly attractive for individuals or organizations in need of temporary or mobile housing solutions. Nevertheless, it is important to consider that the ease of transportation may vary depending on the container house's size, weight, and the accessibility of the construction site. In certain cases, specialized equipment or permits may be required to transport larger or heavier container houses. Nonetheless, overall, container houses provide a convenient and practical solution for portable housing.
- Q: Can container houses be built with a rooftop deck or rooftop garden?
- Yes, container houses can be built with a rooftop deck or rooftop garden. In fact, one of the advantages of using shipping containers as the main building material is their structural integrity, which makes them suitable for supporting additional weight on top. With careful planning and proper reinforcement, container houses can have a rooftop deck or garden that adds valuable outdoor living space. To create a rooftop deck or garden on a container house, certain considerations need to be taken into account. First, the structural integrity of the container must be assessed and necessary modifications made to ensure it can support the added weight. This may involve adding additional support beams or reinforcing the container's framework. Next, waterproofing is crucial to prevent leaks and water damage. A durable and weather-resistant roofing system should be installed to protect the container and any interior spaces below. Additionally, proper insulation and drainage systems should be implemented to ensure the rooftop deck or garden remains usable and functional in various weather conditions. Once the structural and waterproofing aspects are addressed, the design and aesthetics of the rooftop deck or garden can be considered. Depending on the size of the container house and available space on the rooftop, various features can be incorporated, such as seating areas, planters, pergolas, or even small greenhouses. Utilizing lightweight materials and choosing appropriate plants can help minimize the overall weight while still creating an inviting and enjoyable rooftop space. In conclusion, container houses can indeed be built with a rooftop deck or rooftop garden. With careful planning, proper modifications, and suitable materials, container homes can provide an innovative and sustainable solution that combines practical living spaces with outdoor areas for relaxation and enjoyment.
Send your message to us
Container house for
- Loading Port:
- China Main Port
- Payment Terms:
- TT OR LC
- Min Order Qty:
- -
- Supply Capability:
- -
OKorder Service Pledge
OKorder Financial Service
Similar products
Hot products
Hot Searches
Related keywords
