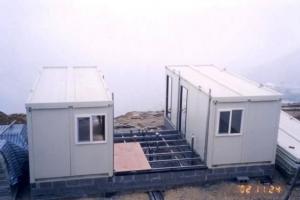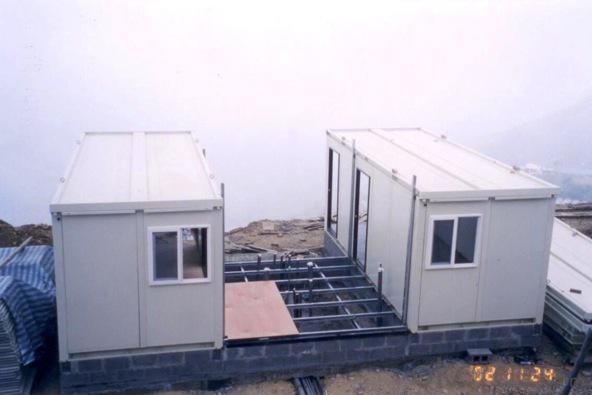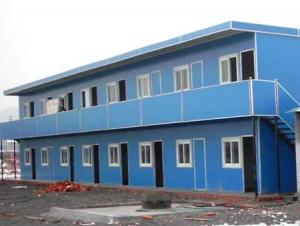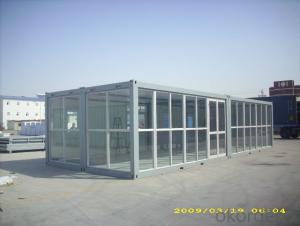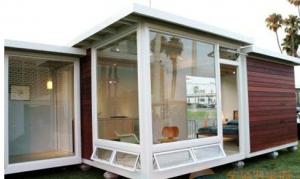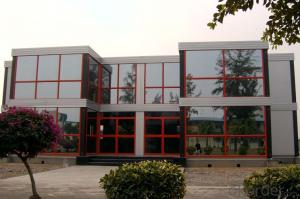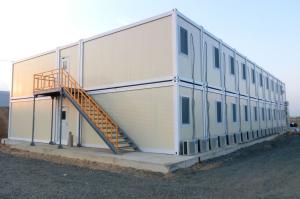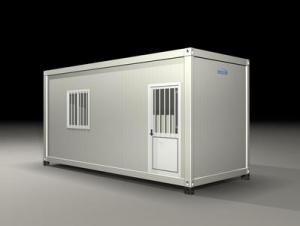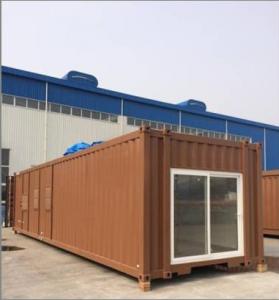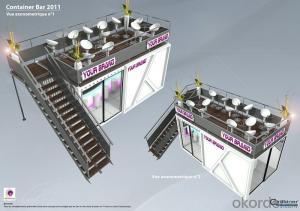Container house for holiday
- Loading Port:
- China Main Port
- Payment Terms:
- TT OR LC
- Min Order Qty:
- -
- Supply Capability:
- -
OKorder Service Pledge
OKorder Financial Service
You Might Also Like
Container house for holiday
Description
The container house is movable as a whole unity. This kind of container house is reusable usually as offices in domestic areas other than as habitable houses. Using a kind of 1150 modulus design, with security nets, doors and floor tile, its firm and safe. Cabinet unit structure for the introduction of steel and cold-formed steel welded together to make up standard components. The house can be designed just as just one unit or connected to a whole from several boxes, by simple connection such as bolts. Easy to assemble.
Container house has a wide range of applications. It can be used in temporary construction site, commercial industry, civil, military and other fields.
Technical Parameters
1).Designed and developed according to the standard size of shipping container;
2).Heatproof and waterproof;
3).Widely used as office, meeting room, dormitory, shop, booth, toilet, storage, kitchen, shower room, etc.
4).Size: 6058 * 2435 * 2790mm;
5).Components: adopts EPS, PU, or rock wool as heat insulation material;
6).All the components of the container house are up to standard and prefabricated with the advantage of easy installation and uninstallation.
7).Easy assembly and disassembly: Only six skilled workers are needed to finish three modular units in 8 hours;
8).One 40ft HQ container can load six sets of 5,950 x 2,310 x 2,740mm standard units or six sets of 6,055 x 2,435 x 2,740mm standard units;
9).The standard unit can be connected together at any direction or stack up to two or three stories;
10).Waterproof design of structure, fireproof, and heat insulation of material ensure the house to resist heavy wind load of 1.5kN/m2 and 7° seismic intensity;
11).Lifespan of the house: 20 to 25 years.
Advantage & Basic Design
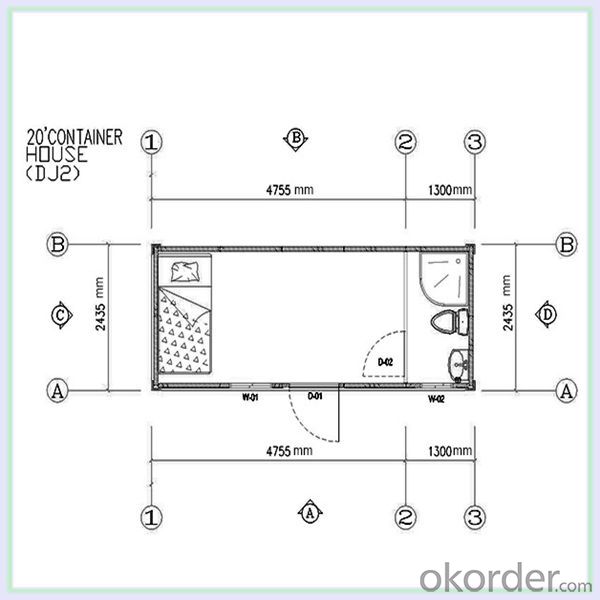
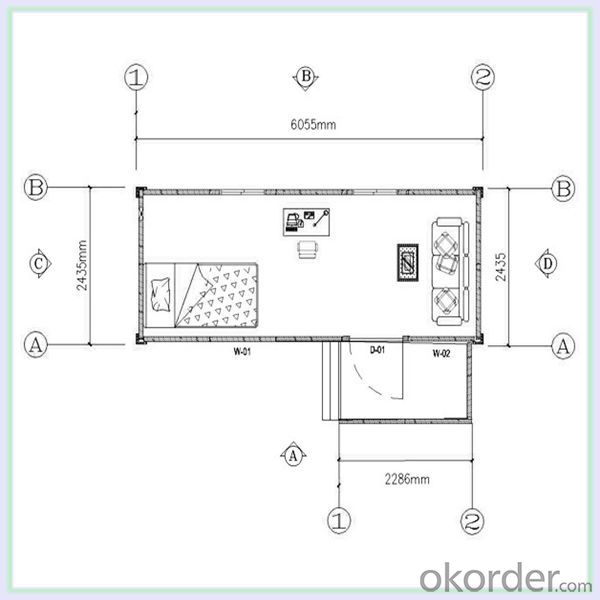
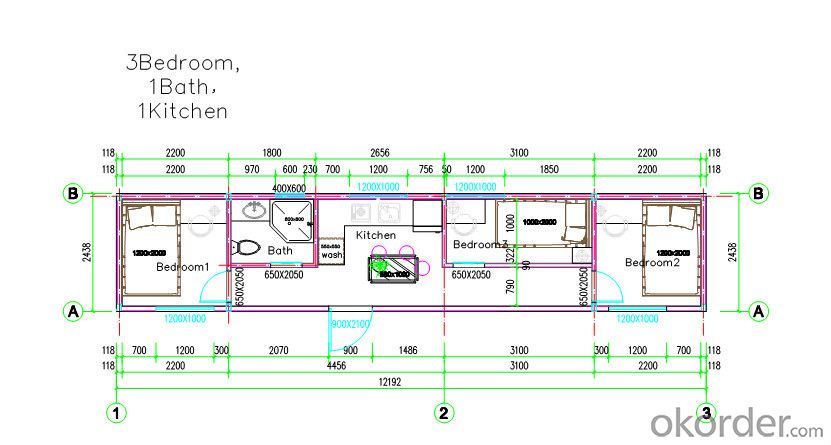

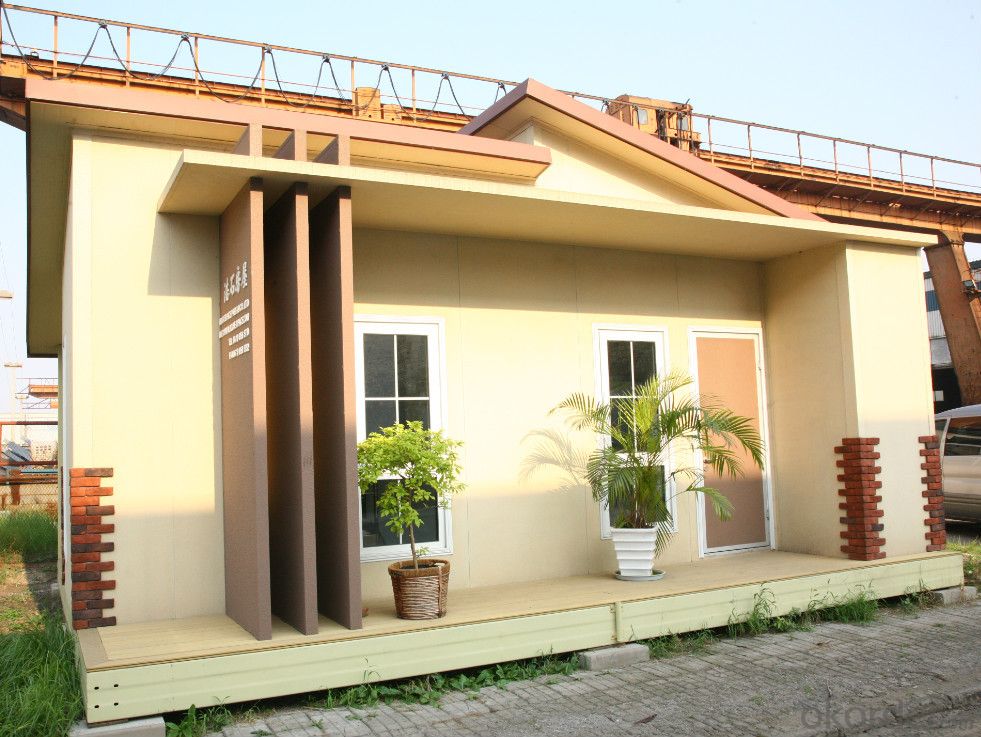
| Construction Efficiency | 2 worker in one day for one unit |
| Long life time | Max. 20 years |
| Roof load | 0.5KN/sqm (can reinforce the structure as required) |
| Wind speed | designing wind speed: 210km/h (Chinese standard) |
| Seismic resistance | magnitudes 8 |
| Temperature | suitable temperature.-50°C~+50°C |
Factory & Shippment
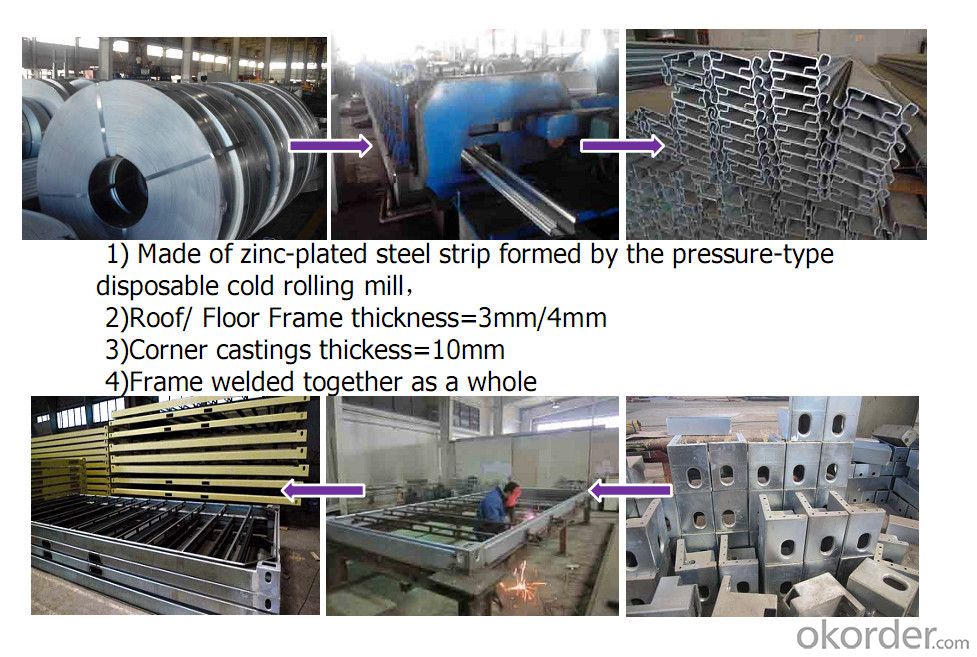
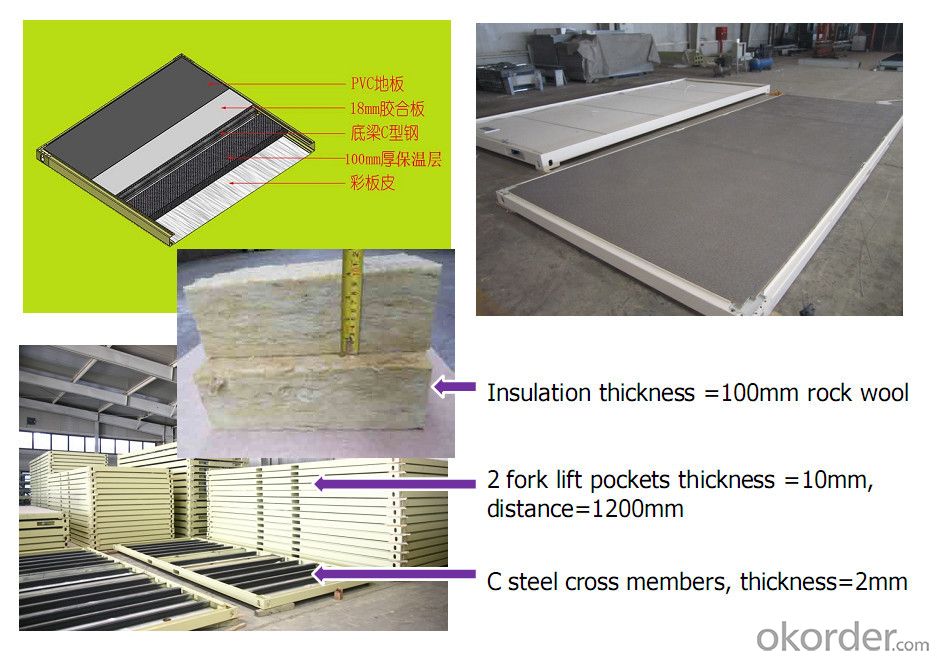
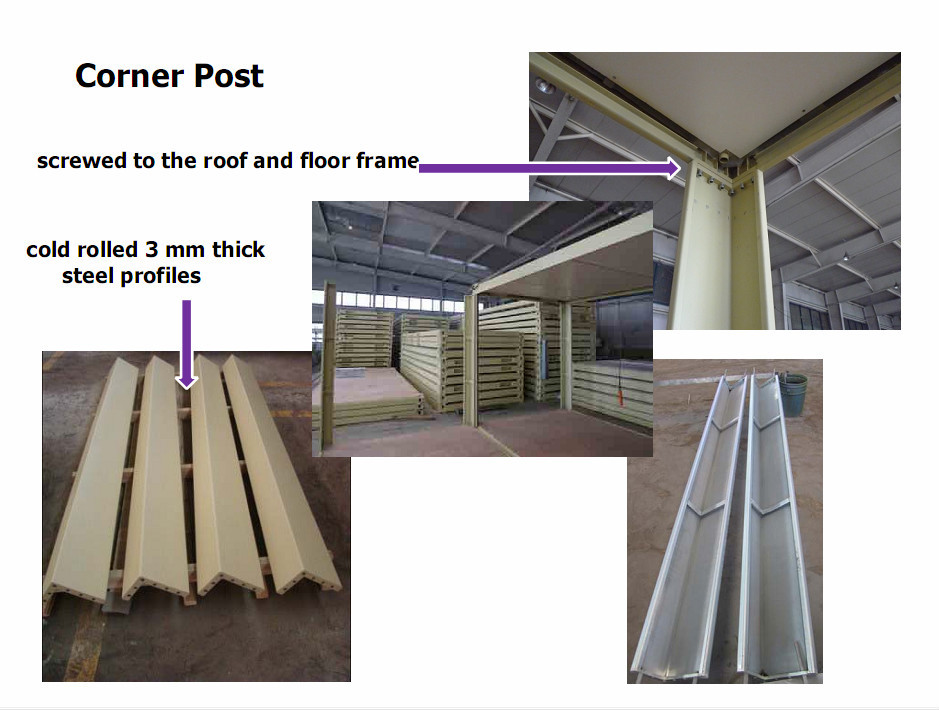
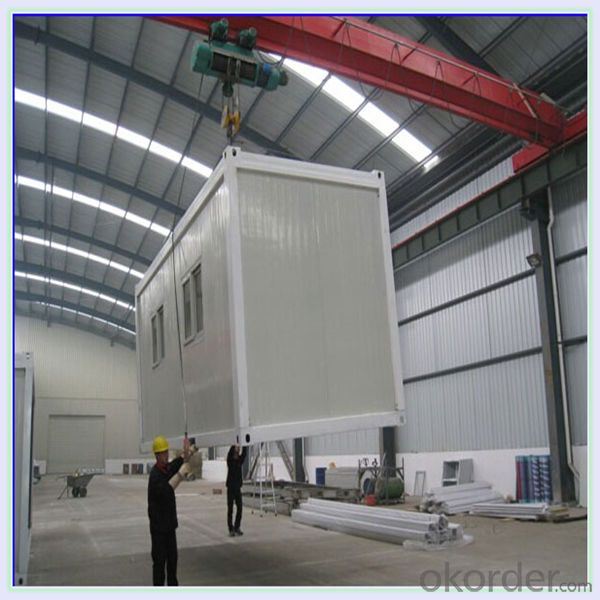
Application
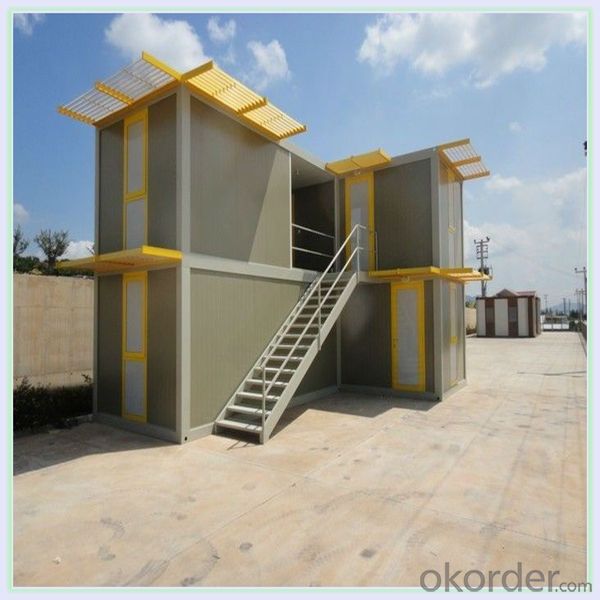
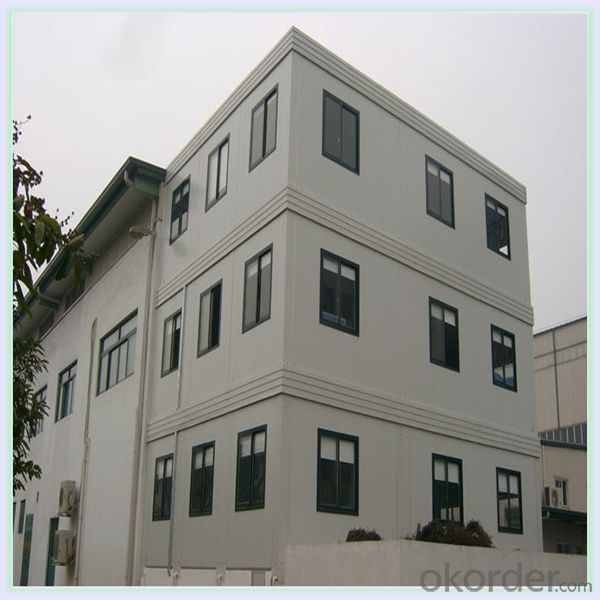
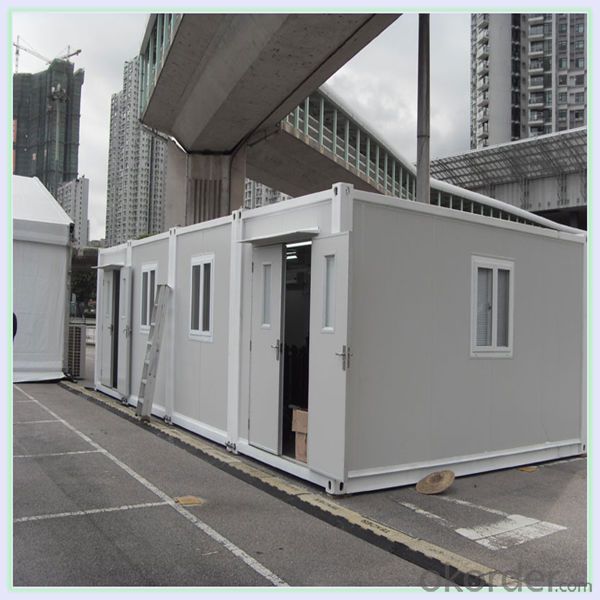
- Q: How big is the container type?
- First, he is easy to transport, especially for the frequent replacement of the construction unit
- Q: How do container houses handle the need for efficient space utilization?
- Container houses handle the need for efficient space utilization by maximizing the available space within the container. These houses are built using shipping containers, which are designed to efficiently transport goods. The interior of the container is modified to include essential living spaces such as bedrooms, bathrooms, kitchen, and living areas. Container houses make use of vertical space by incorporating multi-level designs or utilizing loft spaces. This allows for the creation of separate rooms or areas within the limited floor area of the container. Additionally, clever storage solutions are implemented to maximize the use of every nook and cranny. Built-in cabinets, shelves, and foldable furniture are commonly used to save space and keep the interior organized. Another way container houses handle the need for efficient space utilization is through the use of flexible and multi-functional furniture. Many container homes feature convertible furniture that can serve multiple purposes. For example, a dining table can be folded down to create additional workspace or a bed can be hidden within a wall during the day to free up floor area. Furthermore, container houses often have outdoor living spaces such as decks or rooftop gardens. These outdoor areas provide additional usable space and can be utilized for various activities, such as dining, relaxing, or gardening. By extending the living area to the outdoors, container houses can compensate for the limited interior space. Overall, container houses employ creative design strategies, efficient storage solutions, and versatile furniture to optimize space utilization within the limited confines of a shipping container. By carefully considering the layout and functionality of each element, container houses are able to provide comfortable and functional living spaces while making the most of the available area.
- Q: Can container houses be designed with a mezzanine level?
- Yes, container houses can be designed with a mezzanine level. The modular nature of container homes allows for flexibility in design, making it possible to incorporate a mezzanine level for additional space or functionality.
- Q: Can container houses be built with a walk-in closet or storage area?
- Certainly, walk-in closets or storage areas can be incorporated into container houses without a doubt. The versatility and customization options offered by shipping containers make them ideal for meeting individual needs and preferences. Despite the limited interior space, creative designs can still allow for the inclusion of a walk-in closet or storage area. This can be achieved by dividing a section of the container, incorporating shelves or racks, or installing modular storage units. Moreover, container houses can be expanded by combining multiple containers to create larger living spaces that offer abundant room for storage. Ultimately, the potential for design in container houses is limitless, and with careful planning and engineering, functionality and organization can be maximized by including a walk-in closet or storage area.
- Q: Can container houses be designed with a basement?
- Yes, container houses can be designed with a basement. The design and construction of a basement in a container house would require careful planning and structural modifications to ensure the strength and stability of the overall structure. However, with the right expertise and engineering, it is possible to incorporate a basement into a container house design.
- Q: Can container houses be off-grid?
- Yes, container houses can be off-grid. With the right modifications and additions, such as solar panels for electricity, rainwater harvesting systems for water supply, and composting toilets, container houses can operate independently from public utilities and be completely self-sustainable.
- Q: Can container houses be built with a home bar or entertainment area?
- Yes, container houses can be built with a home bar or entertainment area. Container houses offer a flexible and customizable solution for building a home, and they can be designed to include various amenities, including a home bar or entertainment area. These spaces can be incorporated into the container's layout by customizing the interior design and layout to fit the desired functionality. For example, the container can be modified to include a bar counter, shelves for storing drinks, a seating area, and even entertainment systems such as a TV or sound systems. Additionally, container houses can be expanded by joining multiple containers to create larger living spaces, which can provide more room for entertainment areas. With the right planning and design, container houses can be transformed into stylish and functional homes that include a home bar or entertainment area to cater to the homeowner's preferences and lifestyle.
- Q: Are container houses suitable for year-round living?
- Indeed, year-round living can be suitable in container houses. These dwellings are constructed using shipping containers, known for their remarkable durability and ability to withstand harsh weather conditions. By implementing appropriate insulation and adjustments, container houses can offer comfortable living spaces all year long. One of the primary benefits of container houses for year-round living lies in their capacity to endure extreme temperatures. These structures can be insulated with materials like foam or spray foam insulation, which contribute to temperature regulation indoors. Moreover, the installation of double-glazed windows and efficient heating and cooling systems can further enhance the comfort of the living space. Container houses can also be designed to incorporate all the essential amenities required for year-round living. They can be equipped with plumbing, electricity, and HVAC systems, similar to traditional houses. Through adequate space planning and design, it is possible to include all essential areas, such as bedrooms, bathrooms, kitchens, and living areas, within the container house. Furthermore, container houses present eco-friendly and cost-effective options for year-round living. The utilization of repurposed shipping containers reduces waste and overall construction expenses. Additionally, these houses boast high customizability and can be designed to be energy-efficient, making use of renewable energy sources like solar panels. However, it is crucial to take certain factors into consideration when contemplating container houses for year-round living. Proper site selection and foundation preparation are vital to ensure stability and durability. Additionally, implementing adequate ventilation and moisture control measures is necessary to prevent potential issues related to condensation or mold growth. To conclude, container houses can indeed be suitable for year-round living. By employing proper insulation, design, and amenities, these houses can offer comfortable and sustainable living spaces throughout the year. Nevertheless, it is essential to address any potential challenges and ensure the application of proper construction techniques in order to render container houses a viable option for year-round living.
- Q: What are the maintenance requirements for container houses?
- The maintenance requirements for container houses are relatively low compared to traditional homes. However, there are still a few aspects that need regular attention. Firstly, it is important to regularly inspect the exterior of the container house for any signs of damage, such as dents or rust. If any damage is found, it should be repaired promptly to prevent further deterioration. Additionally, the exterior should be cleaned periodically to remove dirt, dust, and debris that could accumulate over time. Secondly, the roof of the container house should be checked regularly for leaks or any damage to the sealing. Any leaks should be addressed immediately to avoid potential water damage inside the house. Thirdly, the insulation of the container house should be inspected periodically to ensure it is in good condition. If there are any signs of wear or damage, it should be repaired or replaced as necessary to maintain adequate insulation. Furthermore, the plumbing and electrical systems should be regularly checked for any issues. This includes inspecting pipes, fittings, and connections for leaks or damage, as well as testing electrical outlets, switches, and appliances to ensure they are functioning properly. Lastly, container houses may require occasional pest control measures, especially if they are located in areas prone to insects or rodents. Regular inspection and treatment can help prevent infestations and maintain a clean living environment. Overall, while the maintenance requirements for container houses are relatively minimal, regular inspections and timely repairs are essential to ensure the longevity and functionality of the structure.
- Q: Are container houses suitable for eco-resorts or eco-retreats?
- Yes, container houses are suitable for eco-resorts or eco-retreats. Container houses, also known as shipping container homes, are an excellent choice for eco-resorts or eco-retreats due to several reasons. Firstly, container houses are highly sustainable and environmentally friendly. By repurposing shipping containers, we reduce waste and promote recycling. These containers are typically made of steel, which is a highly durable and long-lasting material. The eco-friendly nature of container houses aligns perfectly with the principles of eco-resorts or eco-retreats, which aim to minimize the environmental impact and promote sustainability. Secondly, container houses are energy-efficient. They can be designed to incorporate various eco-friendly features such as solar panels, rainwater harvesting systems, and energy-efficient insulation. These features reduce the reliance on conventional energy sources, minimize water consumption, and help to lower the overall carbon footprint of the resort or retreat. Additionally, container houses are versatile and can be easily customized to suit the specific needs of an eco-resort or eco-retreat. They can be designed to blend harmoniously with the natural surroundings, utilizing sustainable building materials and incorporating green spaces. Container houses can also be arranged in various configurations, allowing for the creation of unique living spaces and communal areas that foster a sense of community and connection with nature. Moreover, container houses are cost-effective compared to traditional construction methods. The use of shipping containers reduces the need for extensive construction and labor costs. This cost-effectiveness allows eco-resorts or eco-retreats to allocate more resources towards sustainable initiatives and activities that promote environmental awareness and education. In conclusion, container houses are highly suitable for eco-resorts or eco-retreats due to their sustainability, energy-efficiency, versatility, and cost-effectiveness. They provide an excellent opportunity to create unique, environmentally friendly, and affordable accommodations that align with the principles of eco-tourism and promote a sustainable lifestyle.
Send your message to us
Container house for holiday
- Loading Port:
- China Main Port
- Payment Terms:
- TT OR LC
- Min Order Qty:
- -
- Supply Capability:
- -
OKorder Service Pledge
OKorder Financial Service
Similar products
Hot products
Hot Searches
Related keywords
