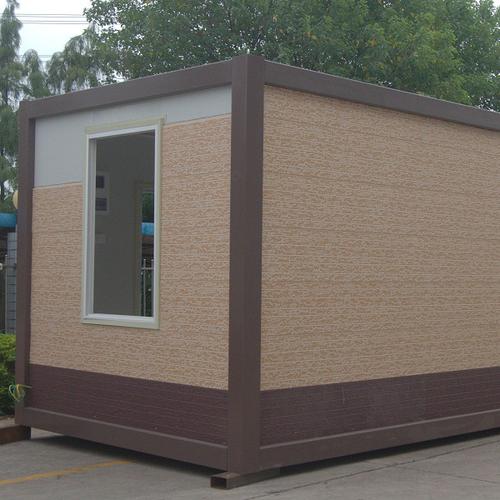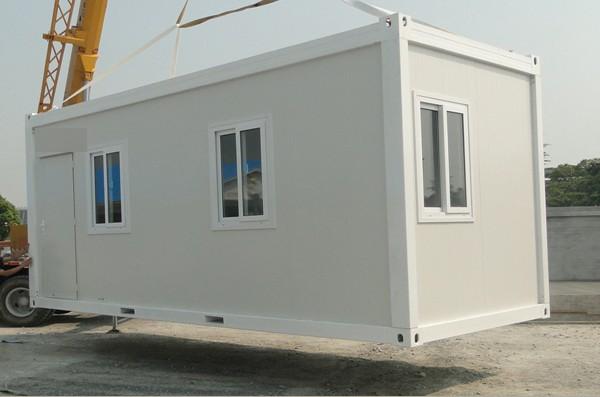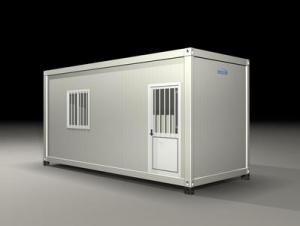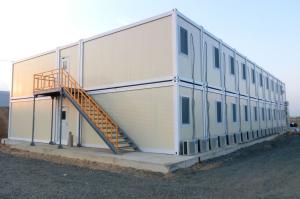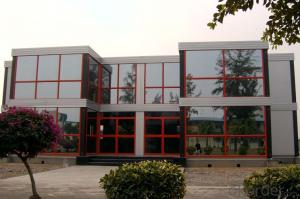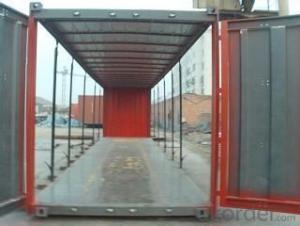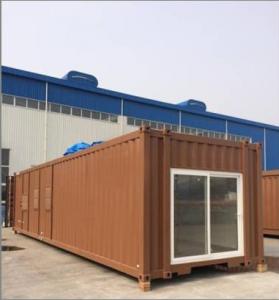Container home 006
- Loading Port:
- Shekou
- Payment Terms:
- TT OR LC
- Min Order Qty:
- -
- Supply Capability:
- 500 set/month
OKorder Service Pledge
OKorder Financial Service
You Might Also Like
Specifications:
Dimensions:
Length: 5,800mm
Width: 2,400mm
Height: 2,620mm
Room area: 13.92m2
Customized requirements are accepted
Materials:
Frame: light steel structure
Wallboard: sandwich panel (alternative insulation material: EPS/rock wool)
Window: PVC frame (alternative: aluminum), sliding, regular or customized
Door: sandwich panel steel (alternative: aluminum), regular or customized
Interior infrastructure:
Basic electricity system
Other optional facilities such as toilet, shower, washbasin and more can be provided depend on customer's requirement
Furniture and appliances of life also can be customized, as well as internal finishing
Applications:
Temporary dormitories/offices/kitchens/toilets for workers inconstruction site, mining camps and other industrial areas
Lifespan: 15 years
Advantages:
Easy and quick to install, construction time saved
Green materials, environment protecting and no garbage
Safe, earthquake-resistant, fireproof and waterproof, nice heat and sound insulation
Assembled and disassembled several times without damage and used repeatedly
Nice appearance and comfortable to live in
Packing:
Flat packing
Quantity: 4 sets/1 bundle with same size as one 40 feet GP container, shipped directly, transportation cost-saving up to 75%
- Q: Can container houses be designed with a sustainable energy system?
- Yes, container houses can be designed with a sustainable energy system. There are various ways to incorporate sustainable energy systems into container houses, such as solar panels, wind turbines, and geothermal heating and cooling systems. Solar panels are a popular choice for container houses as they can be easily installed on the roof, providing a renewable source of electricity. These panels can harness the power of the sun and convert it into clean energy, reducing reliance on fossil fuels and lowering electricity bills. Additionally, excess energy generated by solar panels can be stored in batteries for use during cloudy periods or at night. Wind turbines can also be integrated into container houses, especially if they are located in areas with consistent wind patterns. These turbines can generate electricity from the wind and supply power to the house. Like solar panels, excess energy can be stored in batteries for later use. Furthermore, geothermal heating and cooling systems can be installed in container houses. These systems utilize the stable temperature of the ground to provide heating and cooling, reducing the need for traditional HVAC systems. Geothermal systems are highly efficient and can significantly lower energy consumption and costs. In addition to these specific sustainable energy systems, container houses can also incorporate energy-efficient appliances, LED lighting, and smart home technology to further reduce energy consumption. These features can help maximize the sustainability and efficiency of container houses. By combining these sustainable energy systems and practices, container houses can be designed to be highly energy-efficient and environmentally friendly. They offer a viable option for individuals and communities looking to minimize their carbon footprint and live in a more sustainable manner.
- Q: Are container houses suitable for communal or co-housing communities?
- Container houses can be a suitable option for communal or co-housing communities. Their modular nature allows for easy customization and flexibility in creating shared spaces and individual units. Additionally, container houses are cost-effective and environmentally friendly, making them an attractive choice for sustainable community living. However, it's important to consider the specific needs and preferences of the community members before deciding on container houses, as factors such as privacy, noise insulation, and design aesthetics may vary for each community.
- Q: Can container houses be designed to have a minimalist interior design?
- Yes, container houses can certainly be designed to have a minimalist interior design. The versatility and simplicity of container structures lend themselves well to minimalist aesthetics. By carefully selecting the materials, colors, and furniture, it is possible to create clean lines, open spaces, and a sense of simplicity within a container house. To achieve a minimalist interior design, it is important to prioritize functionality and declutter the space. This can be done by selecting multipurpose furniture that serves multiple functions and eliminates the need for excessive pieces. Additionally, using built-in storage solutions and concealed cabinets can help keep the space organized and free of visual clutter. In terms of color palette, a minimalist interior design often relies on neutral tones such as white, beige, or gray. These colors create an open and airy atmosphere while allowing the focus to be on the simplicity of the space. However, pops of color can be added through accent pieces or artwork to bring visual interest and personality to the design. Lighting is another crucial element in minimalist design. Natural light should be maximized by incorporating large windows or skylights, as it helps create a sense of openness and connection to the surrounding environment. Additionally, using sleek and minimalistic light fixtures can further enhance the clean and uncluttered look. Ultimately, the key to designing a minimalist interior in a container house lies in the thoughtful selection of materials, furniture, and colors that prioritize simplicity, functionality, and open spaces. With careful planning and attention to detail, container houses can absolutely embody the principles of minimalist design.
- Q: Are container houses suitable for off-grid living?
- Yes, container houses are suitable for off-grid living. These structures are designed to be self-sufficient and environmentally friendly, making them an excellent choice for those who want to live off-grid. Container houses can be equipped with solar panels, rainwater collection systems, and composting toilets, allowing residents to generate their own electricity, collect and store water, and manage waste without relying on traditional utilities. Additionally, container houses are highly durable and can withstand extreme weather conditions, making them suitable for off-grid locations. With proper insulation and ventilation, container houses can provide a comfortable living space while minimizing energy consumption. Overall, container houses offer a sustainable and cost-effective solution for off-grid living.
- Q: Can container houses be designed for multi-story living?
- Yes, container houses can be designed for multi-story living. With proper engineering and design, containers can be stacked and interconnected to create multi-story structures.
- Q: Are container houses suitable for elderly or disabled individuals?
- Elderly or disabled individuals may find container houses to be a suitable housing option, depending on their specific needs and preferences. The versatility of container houses is one advantage, as they can be customized and modified to meet the unique requirements of the occupants. For instance, wheelchair accessibility can be ensured by easily adding ramps and wider doorways. In addition, open floor plans can be implemented to facilitate easier movement for those with mobility issues. Container houses also offer the benefit of being built on one level, eliminating the need for stairs or multiple floors. This feature greatly enhances the safety and convenience for elderly or disabled individuals, as they can move freely without any obstacles or potential fall hazards. Moreover, container houses can be equipped with various assistive technologies, such as grab bars, adjustable counters, and lever-style door handles, to enhance accessibility and independence. However, it is important to consider that container houses may not be suitable for all elderly or disabled individuals. Factors like climate and location need to be taken into account, as container houses can be vulnerable to extreme temperatures and may require additional insulation or heating/cooling systems. Additionally, the layout and design of container houses should be carefully planned to accommodate specific needs, such as the placement of handrails or wheelchair turning spaces. Ultimately, the suitability of container houses for elderly or disabled individuals depends on their individual needs, preferences, and the adaptations made to meet those requirements. Seeking advice from professionals in architecture, interior design, and accessibility can provide valuable insight and guidance in creating a container house that is both functional and comfortable for the elderly or disabled.
- Q: Are container houses customizable?
- Yes, container houses are highly customizable. One of the major advantages of container houses is their versatility and adaptability to different design preferences and needs. These houses can be easily modified and customized to suit individual preferences, whether it's for a single container or multiple containers combined to form a larger living space. The customization options for container houses are vast. They can be designed to include various features such as windows, doors, skylights, or even balconies. The interior layout can be tailored to accommodate different room arrangements, including bedrooms, bathrooms, kitchens, and living spaces. Additionally, container houses can be customized with insulation and heating systems to ensure a comfortable living environment. Container houses can also be customized in terms of aesthetics. They can be painted in different colors, adorned with various cladding materials, or decorated with plants, artwork, or other personalized touches. The exterior design can be modified to create a unique and visually appealing appearance. Furthermore, container houses can be easily expanded or modified as needed. Additional containers can be added or removed, allowing for flexibility in size and layout. This makes container houses particularly suitable for those who may need to adjust their living space over time. Overall, the customizable nature of container houses provides individuals with the freedom to create a unique and personalized living space that reflects their style and meets their specific requirements.
- Q: Are container houses suitable for remote work or home office setups?
- Container houses are well-suited for remote work or home office setups, providing versatility and the ability to personalize according to individual preferences. These houses offer a unique and stylish alternative for establishing a functional and comfortable workspace. One of the main advantages of container houses is their portability, allowing for easy transportation to remote or off-grid areas. This makes them perfect for individuals seeking a peaceful and secluded work environment. Furthermore, their compact size ensures quick and effortless setup, saving time and energy. Container houses can also be modified to include all necessary amenities for a productive home office. They can be equipped with electricity, heating, cooling systems, and insulation, ensuring a comfortable working environment regardless of climate. Additionally, they can be designed to maximize natural light and ventilation, which are crucial for productivity and well-being. Moreover, container houses can be customized to meet specific work requirements, with options for multiple rooms or partitions to create separate workspaces or meeting areas. If needed, they can be expanded or connected to form a larger office space. In terms of cost, container houses are generally more affordable compared to traditional construction methods, providing a cost-effective solution for setting up a remote work or home office space without breaking the bank. Furthermore, they contribute to sustainability efforts as they are repurposed from shipping containers. In conclusion, container houses offer flexibility, portability, customization options, and cost-effectiveness, making them a practical and efficient choice for individuals looking to establish a comfortable and productive workspace in remote locations.
- Q: What are the benefits of living in a container house?
- Living in a container house offers several benefits. Firstly, it is a cost-effective housing option as shipping containers are inexpensive and readily available. Additionally, container homes are eco-friendly as they repurpose existing materials and reduce construction waste. These homes are also highly durable and resistant to natural disasters. They can be easily modified and expanded as per individual needs and preferences. Lastly, container houses are portable, allowing residents to relocate and explore different areas without the hassle of selling or buying new properties.
- Q: Can container houses be designed with a fireplace or wood-burning stove?
- Yes, container houses can be designed with a fireplace or wood-burning stove. While the design and installation process may require some modifications to ensure safety and proper ventilation, it is entirely possible to incorporate a fireplace or wood-burning stove into a container house. Additionally, the use of these traditional heating options can add warmth and a cozy ambiance to the living space, making it feel more like a conventional home. However, it is crucial to consult with professionals experienced in container house design and construction to ensure that all necessary precautions are taken to maintain safety standards and minimize any potential risks.
Send your message to us
Container home 006
- Loading Port:
- Shekou
- Payment Terms:
- TT OR LC
- Min Order Qty:
- -
- Supply Capability:
- 500 set/month
OKorder Service Pledge
OKorder Financial Service
Similar products
Hot products
Hot Searches
Related keywords




