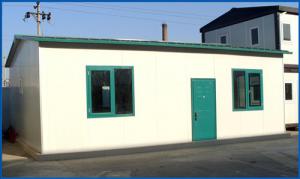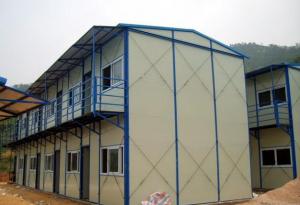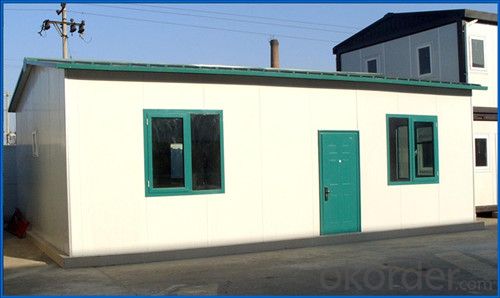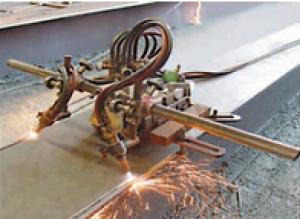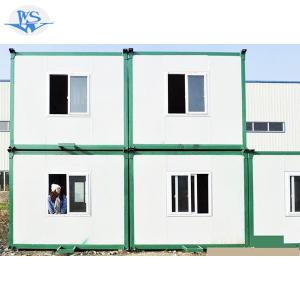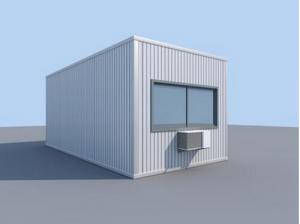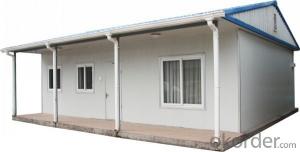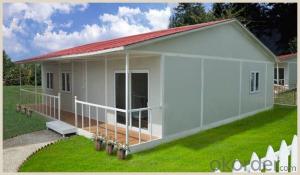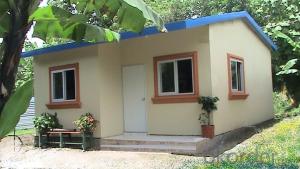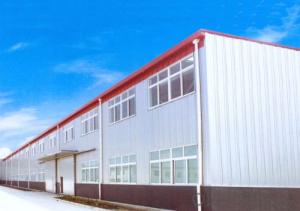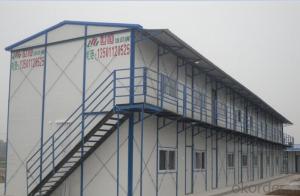Cheaper Prefabricated Modular Houses With EPS/PU/Rockwool Sandwich Panel
- Loading Port:
- China Main Port
- Payment Terms:
- TT or LC
- Min Order Qty:
- 80 sqm m²
- Supply Capability:
- 100000 SQM m²/month
OKorder Service Pledge
OKorder Financial Service
You Might Also Like
Cheaper prefabricated modular houses with EPS/PU/Rockwool sandwich panel
CNBM (China National Building Materials Group Corporation) was established in 1984, a state- owned company and a member of Top 500 Globe, as well as the largest Prefab houses and comprehensive building materials industry group in China export to overseas.
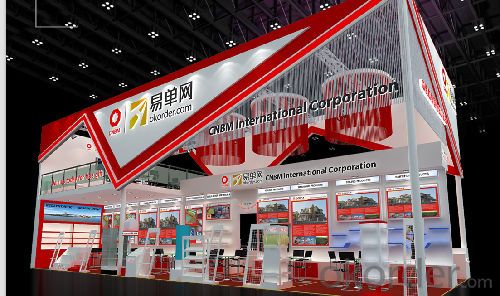
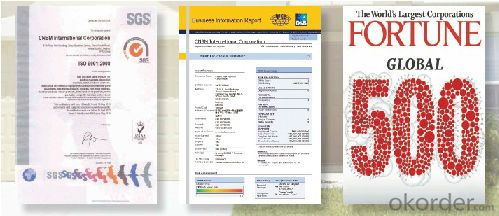
Production Details--Prefabricated Modular Houses Sandwich Panel Houses
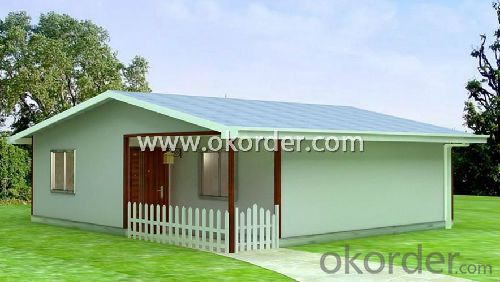
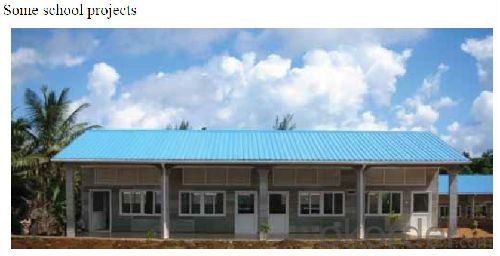
Customized type k house | ||
Key Features | Length | Customized |
Width | Less than 12m | |
Height | Between 3m to 3.5m | |
House body | Steel structure | Hot Galvanized or Painted steel structure |
Wall panel | 50mm,75mm,100mm or 150mm sandwich panel | |
Roof panel | 50mm,75mm,100mm or 151mm sandwich panel | |
Outside door | Security door, | |
Inside door | Sandwich door | |
Window | PVC sliding window | |
Heat Insulation | EPS, Rock wool or PU | |
Finishing | Electricity and water system | Providing design |
Floor | Ceramic tiles or wooden floor | |
Ceiling | Mineral wool acoustic board, calcium silicate board, PVC board | |
Installation | Ten skilled workers can install 1000m2 house in 15 days with instruction of our supervisor | |
Loading quantity | One 40'HQ container can load 160 m2
| |
Wind load | 0.5 KN/m2
| |
Anti-seismic grade | 7 degree | |
Life span | Around 10-15 years | |
Remarks |
This specification is for the reference, if there are differences between actual condition, the adjusting is according to the actual condition. | |
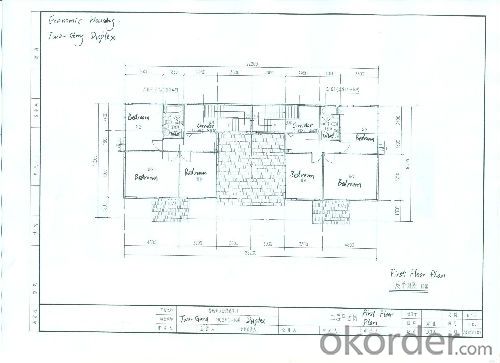
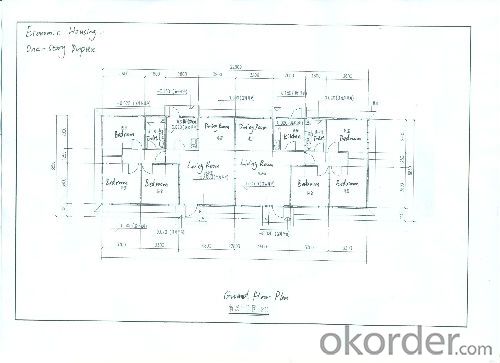
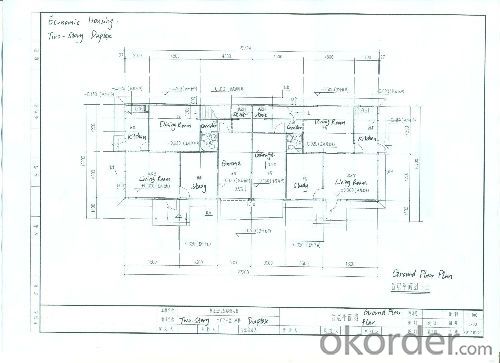
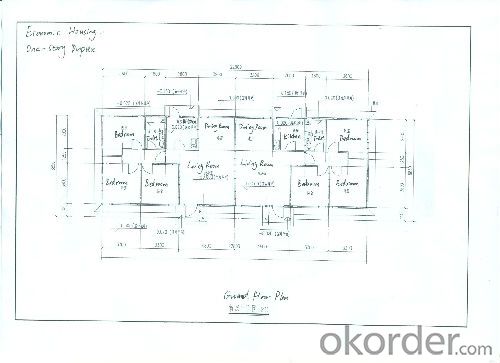
Packing and delivery--Prefabricated Modular houses--Sandwich Panel Houses
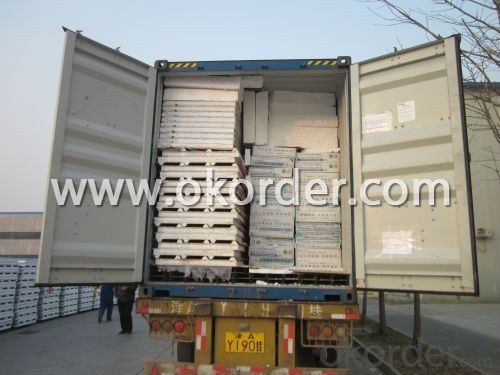
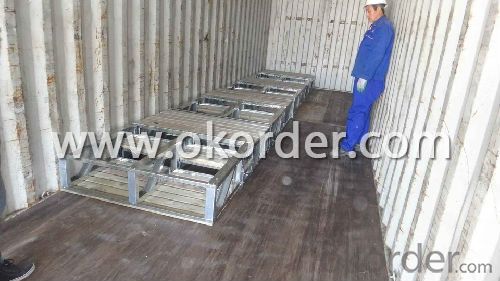
- Q: Can container houses be designed with a wine cellar?
- Yes, container houses can be designed with a wine cellar. The design and construction of a wine cellar in a container house would require careful planning and consideration of factors such as temperature control, insulation, and storage capacity. However, with the right design and modifications, it is possible to incorporate a wine cellar into a container house.
- Q: Are container houses prone to leaks or water damage?
- Container houses are generally not prone to leaks or water damage if they are properly designed and constructed. With proper insulation and sealing, container houses can effectively keep water out. However, it is important to note that like any other type of construction, the quality of materials and workmanship will play a significant role in preventing leaks and water damage. If the container is not properly sealed or if there are structural issues, such as rust or corrosion, it can lead to potential leaks or water infiltration. Regular maintenance and inspections are essential to ensure the integrity of the container house and prevent water-related issues. Additionally, proper drainage and landscaping around the house can help divert water away from the foundation, reducing the risk of water damage. Overall, with careful planning, appropriate construction techniques, and regular maintenance, container houses can be just as resistant to leaks and water damage as traditional houses.
- Q: Are container houses more affordable than traditional houses?
- Yes, container houses are generally more affordable than traditional houses. This is because containers are readily available, relatively inexpensive to purchase, and require less labor and time to construct compared to traditional housing materials. Additionally, container houses are highly versatile, allowing for cost-effective customization and potential savings on energy consumption.
- Q: Are container houses suitable for youth or student housing?
- There are several reasons why container houses can be a suitable choice for youth or student housing. Firstly, they are often more affordable than traditional housing options, which is especially important for students on a tight budget. Container houses can be constructed at a fraction of the cost of a traditional house, making them an attractive option for students. Secondly, container houses offer great customization possibilities. They can be designed with multiple rooms, a common area, kitchen, and even bathrooms. This flexibility allows for accommodating different needs and preferences of students. Moreover, container houses are environmentally friendly. Many of them are made from recycled materials, which reduces the carbon footprint associated with construction. This aligns well with the values of environmentally conscious young people. Additionally, container houses are easily transportable. This can be beneficial for students who need to move frequently due to academic or work-related commitments. The ability to relocate without the hassle of finding new accommodation is a major advantage for students. However, it is important to consider the potential limitations of container houses. While they can be customized, they may not provide as much space as some students desire. Container houses are typically smaller in size, which may not be suitable for those who prefer more spacious living arrangements. Furthermore, the perception of container houses may vary among individuals. Some students may find the idea of living in a container house unique and exciting, while others may see it as less desirable compared to traditional housing options. In conclusion, container houses can be a suitable option for youth or student housing due to their affordability, customization options, eco-friendliness, and transportability. However, it is important to consider individual preferences and space requirements to ensure they meet the specific needs of the students in question.
- Q: Are container houses suitable for eco-friendly living?
- Container houses can indeed be a suitable option for eco-friendly living. These houses are made from repurposed shipping containers, which reduces the demand for new construction materials and minimizes waste. By reusing these containers, we are effectively recycling and reducing the carbon footprint associated with traditional housing construction. Additionally, container houses can be designed to be energy-efficient. With proper insulation and ventilation systems, these houses can effectively regulate temperature, reducing the need for excessive heating or cooling. This helps to conserve energy and lower greenhouse gas emissions. Furthermore, container houses lend themselves well to incorporating sustainable features. They can be equipped with solar panels to generate clean, renewable energy, reducing reliance on fossil fuels. Rainwater harvesting systems can also be installed, enabling homeowners to collect and reuse water, conserving this valuable resource. Container houses also promote sustainable living by encouraging minimalist lifestyles. The limited space within these houses encourages individuals to declutter and live with less, reducing consumption and waste. This minimalist approach aligns well with eco-friendly living principles. However, it is important to note that the sustainability of container houses is also dependent on the materials and practices used during the conversion process. It is essential to ensure that eco-friendly materials are used for insulation, flooring, and finishes, and that the conversion process itself is carried out in an environmentally responsible manner. Overall, container houses can be a suitable option for eco-friendly living. They offer the benefits of recycling and reducing waste, energy efficiency, and the potential for incorporating sustainable features. However, it is important to consider the entire lifecycle of the house, from construction to ongoing maintenance, to ensure that it truly aligns with eco-friendly living principles.
- Q: Are container houses structurally sound?
- Yes, container houses are structurally sound. Shipping containers are designed to withstand extreme weather conditions and the rigors of being stacked on top of each other during transportation. They are made from high-strength steel and their structural integrity is maintained even after being modified into homes. Additionally, container houses can be reinforced with additional support beams or welded together to create larger living spaces. With proper engineering and construction, container houses can meet or exceed the structural standards required for traditional homes.
- Q: Can container houses be designed with a kitchen island or breakfast bar?
- Yes, container houses can be designed with a kitchen island or breakfast bar. The versatile nature of container houses allows for flexibility in design, making it possible to include various amenities and features, including kitchen islands or breakfast bars. These additions not only enhance the functionality of the kitchen space but also provide a stylish and modern touch to the overall design of the container house. With proper planning and creative design, it is entirely feasible to incorporate a kitchen island or breakfast bar into a container house.
- Q: Are container houses resistant to rust and corrosion?
- Yes, container houses are typically resistant to rust and corrosion. This is because they are made from steel, which has inherent properties that make it resistant to rusting and corrosion. Additionally, container houses are often coated with protective paint or other coatings to further enhance their resistance to these issues.
- Q: What are the disadvantages of container houses?
- Some of the disadvantages of container houses include limited space, potential for insulation issues, difficulty in obtaining permits, and the need for customization to make them livable. Additionally, container houses may not be suitable for certain climates or locations due to their structural limitations.
- Q: Can container houses be designed to have a traditional aesthetic?
- Yes, container houses can definitely be designed to have a traditional aesthetic. While shipping containers may typically have an industrial look, they can be modified and transformed to achieve a more traditional appearance. The key lies in the design and use of exterior finishes and architectural elements. To create a traditional aesthetic, the exterior of the container house can be clad with materials like wood or brick, which are commonly associated with traditional architecture. This can be done by building a wooden or brick façade around the container, effectively concealing the original metal structure. Additionally, traditional architectural elements such as pitched roofs, dormer windows, porches, and decorative trims can be incorporated to enhance the traditional look. Interior design choices also play a significant role in achieving a traditional aesthetic. By selecting traditional materials, color schemes, and furnishings, the container house can exude a sense of tradition and warmth. Wooden flooring, ornate moldings, antique furniture, and classic fixtures can all contribute to creating a traditional interior atmosphere. It is worth mentioning that while container houses can be designed to have a traditional aesthetic, they still offer the advantages of affordability, sustainability, and versatility that are inherent to this type of construction. So, if you desire a home with a traditional look but also want to explore alternative building methods, container houses can be an excellent choice.
1. Manufacturer Overview
| Location | Beijing,China |
| Year Established | 2008 |
| Annual Output Value | Above US$1.5 Billion |
| Main Markets | North America, East Europe, Middle East, South Asian, South America, South Pacific Islands and African countries |
| Company Certifications | ISO9001:2008;ISO14001:2004 |
2. Manufacturer Certificates
| a) Certification Name | |
| Range | |
| Reference | |
| Validity Period |
3. Manufacturer Capability
| a) Trade Capacity | |
| Nearest Port | TIANJIN PORT |
| Export Percentage | 40% |
| No.of Employees in Trade Department | 40 People |
| Language Spoken: | English;Chinese |
| b) Factory Information | |
| Factory Size: | Above 150,000 square meters |
| No. of Production Lines | Above 2 |
| Contract Manufacturing | OEM Service Offered;Design Service Offered |
| Product Price Range | Average, High |
Send your message to us
Cheaper Prefabricated Modular Houses With EPS/PU/Rockwool Sandwich Panel
- Loading Port:
- China Main Port
- Payment Terms:
- TT or LC
- Min Order Qty:
- 80 sqm m²
- Supply Capability:
- 100000 SQM m²/month
OKorder Service Pledge
OKorder Financial Service
Similar products
Hot products
Hot Searches
Related keywords
