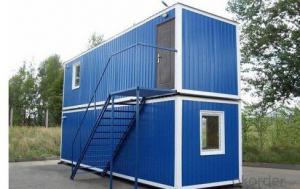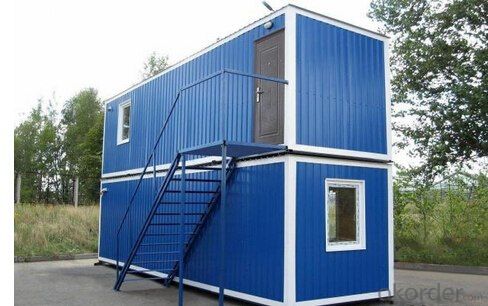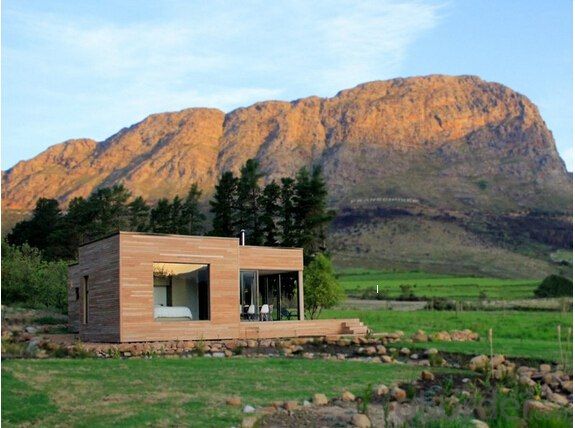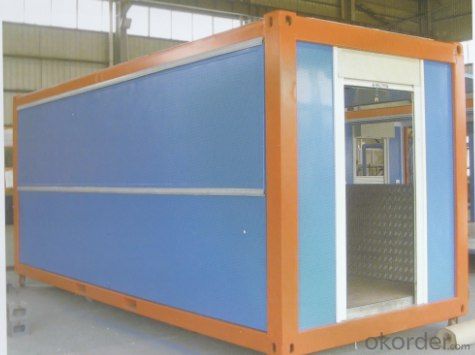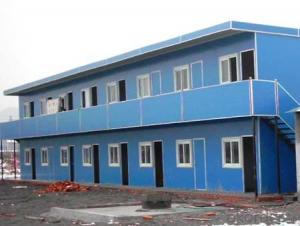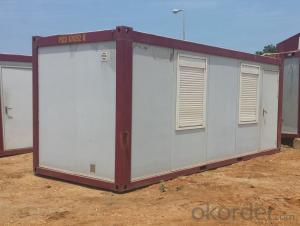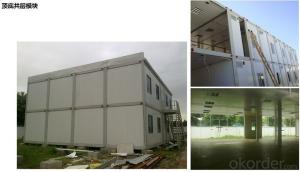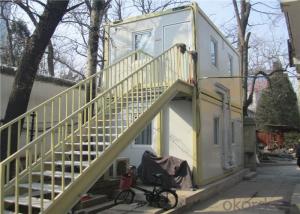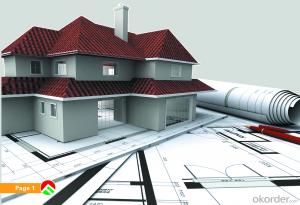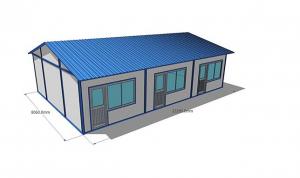Prefab flatpack office/living room/ container house
- Loading Port:
- Tianjin
- Payment Terms:
- TT OR LC
- Min Order Qty:
- 10 set
- Supply Capability:
- 200000 set/month
OKorder Service Pledge
OKorder Financial Service
You Might Also Like
Prefab flatpack office/living room/ container house
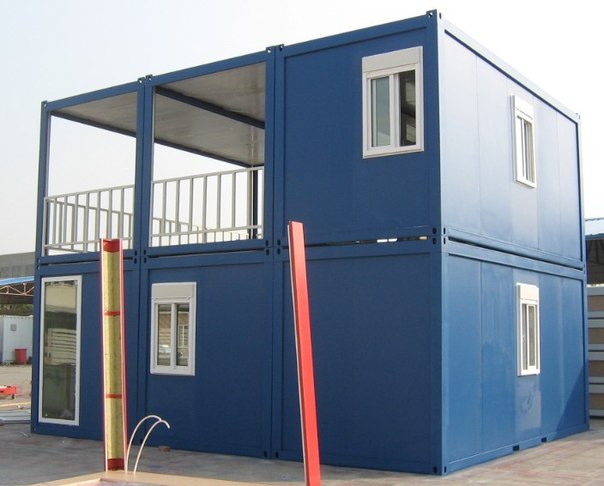
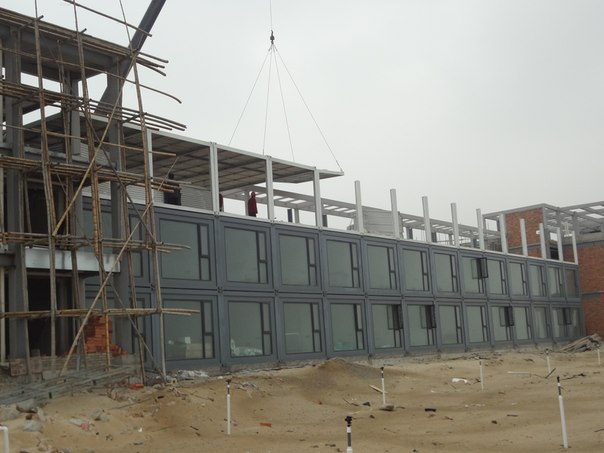
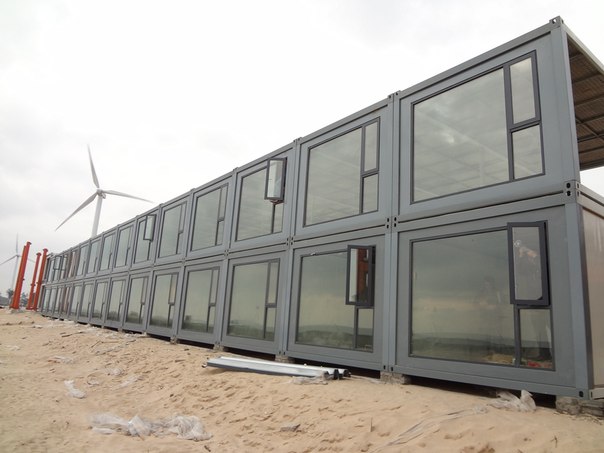
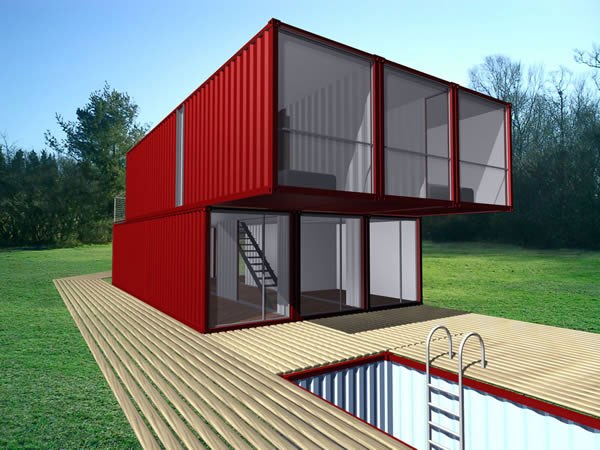
Specifications
Design Portable Modular Container Houses
1.Fast Installment & Energy Saving
2.Low Cost
Container houses are based on shipping containers, module structure construction and interior decoration are finished in the factory using manufacturing production. These modules can be fast assembled into houses with various styles according to different uses and functions on site. Interior decoration, in accordance with local national standards for water, electric, fireproof, sound insulation, heat preservation, environmental protection and all other requirements .
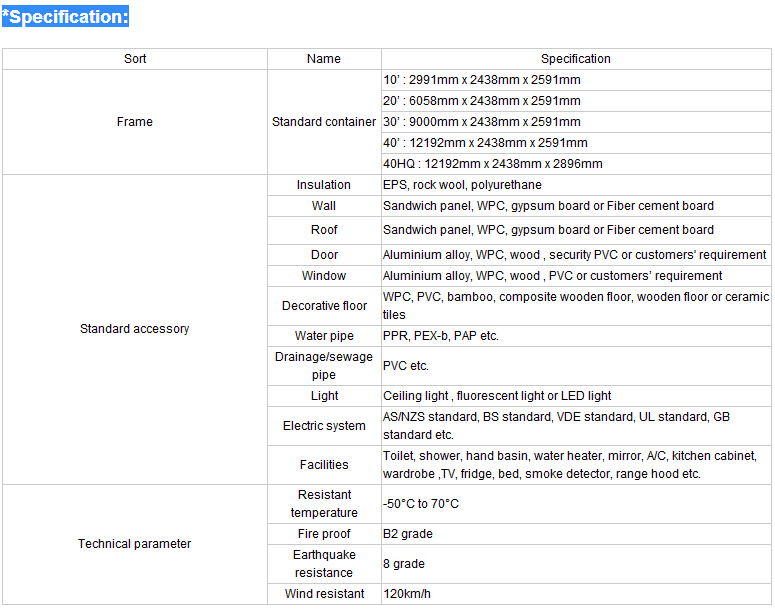
Production information of container houses:
*Packaging:
Bubble foil, plywood based, or metal frame box on client’s requirements.
20’ SOC container can load 4 units 20’ unit, 40’ HQ SOC can load 4 units 40’ units, 40’HQ can load 4X30’ units.
All the materials are well fixed and tight to prevent the moving during the transport.
Customized are available.
*Delivery Detail:
30 days after deposit confirmed
Product types: container house / container home / container office / container hotel / prefab houses
Some designs to show:
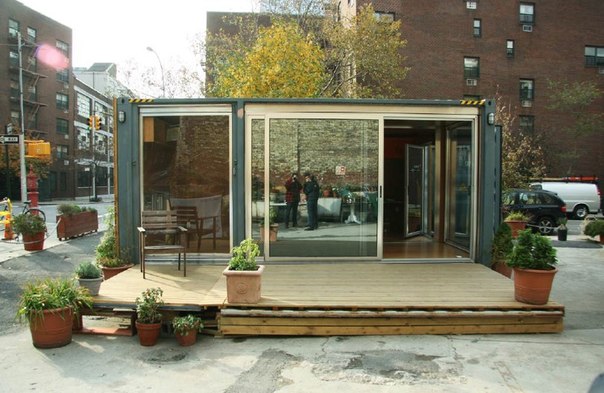
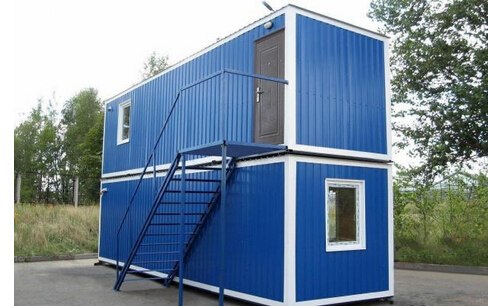
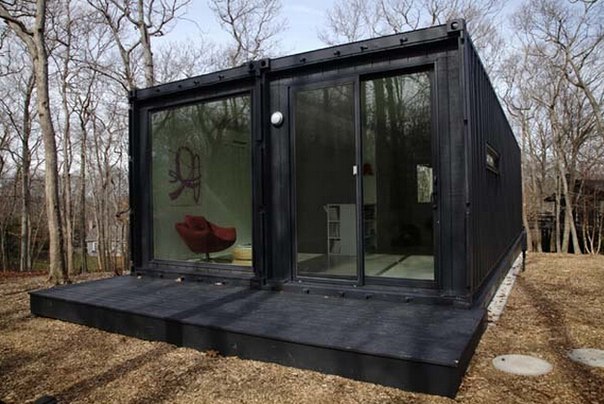
The construction cases to show:

- Q: Can container houses be designed with solar power systems?
- Yes, container houses can definitely be designed with solar power systems. In fact, container houses are an excellent candidate for utilizing solar power due to their modular and compact nature. Solar panels can be easily installed on the roof of a container house, taking advantage of the ample sunlight exposure. These panels capture sunlight and convert it into electricity, which can then be used to power various appliances and systems within the house. Container houses are often designed with energy efficiency in mind, and incorporating solar power systems aligns perfectly with this goal. By harnessing solar energy, container houses can reduce their reliance on traditional energy sources, ultimately leading to lower energy costs and a smaller carbon footprint. Moreover, container houses can also be equipped with energy storage systems, such as batteries, to store excess electricity generated by the solar panels. This allows for a continuous supply of electricity even during periods of low sunlight or at night, making container houses self-sufficient and independent from the grid. In summary, container houses can be efficiently designed with solar power systems, providing a sustainable and eco-friendly solution for energy needs. With the advancements in solar technology and the increasing focus on renewable energy, incorporating solar power in container house design is a logical and beneficial choice.
- Q: Are container houses suitable for building on sloped terrain?
- Yes, container houses are suitable for building on sloped terrain. Container houses are known for their versatility and adaptability, making them an ideal choice for various landscapes, including sloped terrains. One of the main advantages of container houses is their ability to be easily stacked or placed on different levels, allowing for a seamless integration with the natural contours of the land. This means that container houses can be built on sloped terrains without the need for extensive modifications or costly foundation work. In addition, container houses can be customized to fit the specific needs of the sloped terrain. For instance, the containers can be strategically positioned to take advantage of the natural views and sunlight, creating a unique and sustainable living space. Furthermore, container houses can be designed with various access points, such as stairs or ramps, to ensure easy and safe movement on the sloped terrain. Another important factor to consider is the durability of container houses. Made from strong steel structures, container houses are designed to withstand extreme weather conditions, including on sloped terrains where erosion and shifting of the land may occur. This ensures that the house remains stable and secure over time, providing a long-lasting solution for building on sloped terrain. Overall, container houses offer a practical and efficient solution for building on sloped terrain. With their versatility, adaptability, and durability, container houses can create unique and sustainable living spaces that embrace the natural features of the land.
- Q: Do container houses require permits for construction?
- Yes, container houses typically require permits for construction. The requirements for permits may vary depending on local building codes and regulations. In many jurisdictions, container houses are considered as alternative or unconventional forms of housing, and therefore, they may have specific regulations and requirements that need to be met in order to obtain the necessary permits. It is important to consult with the local building department or planning commission to determine the specific permits and approvals needed for container house construction in your area. This will ensure that your project is in compliance with all applicable regulations, building codes, and zoning restrictions.
- Q: Can container houses be designed with hurricane-resistant features?
- Container houses have the capability to incorporate hurricane-resistant features in their design. While shipping containers are inherently sturdy and long-lasting, it is possible to take additional precautions to ensure their ability to withstand the forces of a hurricane. One crucial aspect of designing a container house that can withstand hurricanes is reinforcing the structure to resist strong winds. This can be achieved by adding extra steel beams or braces to strengthen the container walls, roof, and floor. By reinforcing the container, it becomes more equipped to handle the high wind pressures experienced during a hurricane. Securing the container house to its foundation is another important consideration. This can be accomplished by using robust anchor systems like concrete footings or helical piles. Properly anchoring the container house will prevent it from being lifted or moved by powerful winds, thereby minimizing the risk of structural damage. Furthermore, it is essential to design the container house with hurricane-resistant windows and doors. Impact-resistant windows and doors made from materials such as laminated glass or polycarbonate can withstand flying debris and pressure changes caused by hurricanes. These features ensure that the container house remains intact and provides a safe environment for its occupants during a storm. Additionally, integrating proper insulation and ventilation systems into the container house is crucial to prevent water infiltration during heavy rainfall associated with hurricanes. By implementing adequate waterproofing measures and efficient drainage systems, the risk of flooding or water damage can be mitigated. It is important to acknowledge that while container houses can be designed with hurricane-resistant features, no structure can be completely hurricane-proof. The severity of a hurricane and its impact on a container house will depend on various factors such as its location, the strength of the storm, and the quality of construction. However, incorporating hurricane-resistant design features significantly increases the likelihood of the container house withstanding the forces of a hurricane and safeguarding its occupants.
- Q: Can container houses be designed for solar power?
- Solar power can definitely be incorporated into the design of container houses. In fact, container houses are well-suited for solar power systems due to their modular design and flat roofs. Installing solar panels on the roof of a container house is easy and maximizes exposure to sunlight. Different types of solar power systems, such as photovoltaic (PV) panels or solar thermal collectors, can be integrated into container houses. PV panels convert sunlight into electricity, while solar thermal collectors utilize the sun's heat for hot water or space heating. Both systems can be incorporated into container houses, providing renewable and clean energy for various purposes. The compact size of container houses makes them ideal for off-grid living or remote locations with limited access to the power grid. By installing enough solar panels and utilizing energy storage solutions, container houses can become self-sufficient and independent from traditional power sources. Furthermore, container houses can be designed to optimize energy efficiency, which enhances the benefits of solar power. Proper insulation, energy-efficient windows, and efficient appliances reduce energy consumption, making it easier for solar power systems to meet the residents' energy needs. In conclusion, container houses can be intelligently designed to incorporate solar power systems, making them more sustainable, environmentally friendly, and even self-sufficient in terms of energy.
- Q: Can container houses be designed with a home gym or fitness room?
- Yes, container houses can certainly be designed with a home gym or fitness room. The versatility and customizable nature of container houses allow for various modifications to meet specific needs and preferences. With proper planning and design, a container house can easily accommodate a dedicated space for exercise and fitness activities. Container homes can be designed with enough space to house gym equipment such as treadmills, elliptical machines, weightlifting racks, and exercise bikes. The interior layout can be optimized to provide an open and spacious area, ensuring ample room for workout routines. Additionally, container houses can be equipped with appropriate flooring, mirrors, and ventilation systems to enhance the functionality and comfort of the fitness space. The insulation and soundproofing capabilities of container homes also contribute to creating an ideal environment for a home gym. These houses can be designed to regulate temperature and minimize external noise, allowing for a more enjoyable and focused workout experience. Furthermore, containers can be stacked or interconnected to create multi-level designs, which can be advantageous for incorporating a home gym. This design flexibility enables the allocation of an entire floor or a designated area solely dedicated to fitness activities, separate from the living spaces. In summary, container houses offer great potential for integrating a home gym or fitness room. With careful planning, customization, and attention to the specific requirements, container homes can be designed to provide a functional and convenient space for exercise and fitness enthusiasts.
- Q: Can container houses be built with a small garden or outdoor space?
- Yes, container houses can definitely be built with a small garden or outdoor space. The beauty of container houses is that they are highly customizable, making it possible to incorporate various design elements, including outdoor areas. One common approach is to create a rooftop garden on top of the container house. This not only maximizes the use of space but also provides a green and relaxing area for the residents. Rooftop gardens can be designed with planters, seating areas, and even small ponds or fountains, depending on the available space and the homeowner's preferences. Another option is to have a small garden or patio area adjacent to the container house. This can be achieved by leaving a portion of the land untouched during the construction process or by using additional containers to create a separate outdoor space. The garden can be designed with plants, flowers, and even a small vegetable patch, allowing residents to enjoy nature and fresh produce in their own backyard. Additionally, container houses can be modified to include balconies or terraces that provide outdoor spaces on different levels. These areas can be used for lounging, barbecuing, or simply enjoying the surrounding views. Overall, with proper planning and design, container houses can certainly accommodate a small garden or outdoor space. This allows residents to have a connection with nature and enjoy the benefits of outdoor living, despite living in a compact and sustainable container house.
- Q: Can container houses be designed for high-end luxury?
- Yes, container houses can definitely be designed for high-end luxury. With careful planning, innovative design, and high-quality materials, container houses can be transformed into luxurious living spaces that offer the same level of comfort, style, and amenities as traditional high-end homes. The modular nature of container houses also allows for customization and versatility, enabling designers to create unique, upscale designs that cater to the specific needs and preferences of the homeowners.
- Q: Can container houses be financed?
- Yes, container houses can be financed. Many financial institutions, such as banks and credit unions, offer loans specifically for the construction or purchase of container houses. These loans are similar to traditional home loans, but may have some specific requirements related to the use of shipping containers as building materials. Additionally, some container house manufacturers or builders may offer financing options directly to their customers. It is important to research and compare different financing options to find the best terms and rates that suit individual needs.
- Q: Can container houses be insulated?
- Certainly! Container houses can indeed be insulated. Insulation plays a vital role in the construction of container houses. Due to their metallic composition, shipping containers have a tendency to transfer heat and cold, resulting in an uncomfortable interior temperature. Nevertheless, incorporating insulation into the walls, roof, and floor of a container house can significantly enhance its thermal performance. Multiple insulation options are at one's disposal, ranging from foam and fiberglass to natural materials like straw bales. Moreover, insulation aids in reducing energy consumption for heating or cooling, thus rendering container houses more energy-efficient and economically advantageous in the long term.
Send your message to us
Prefab flatpack office/living room/ container house
- Loading Port:
- Tianjin
- Payment Terms:
- TT OR LC
- Min Order Qty:
- 10 set
- Supply Capability:
- 200000 set/month
OKorder Service Pledge
OKorder Financial Service
Similar products
Hot products
Hot Searches
Related keywords
