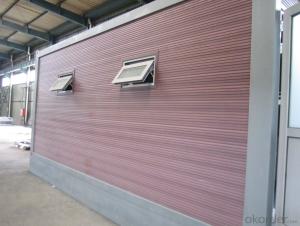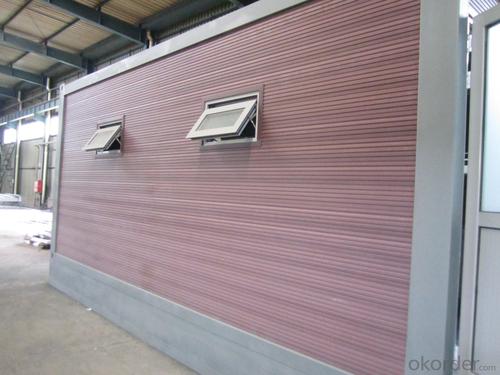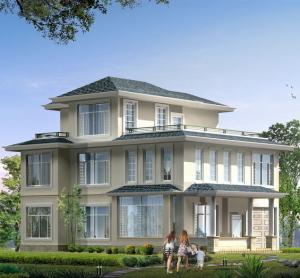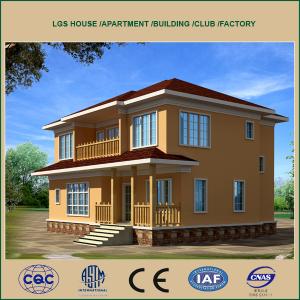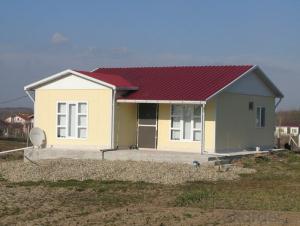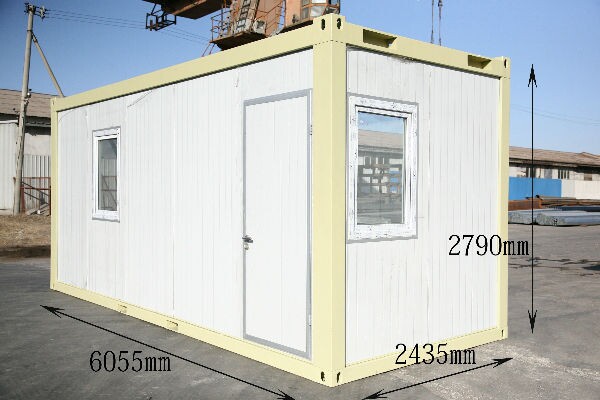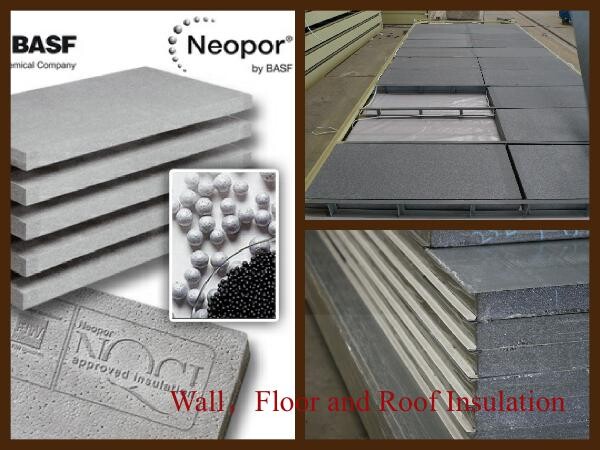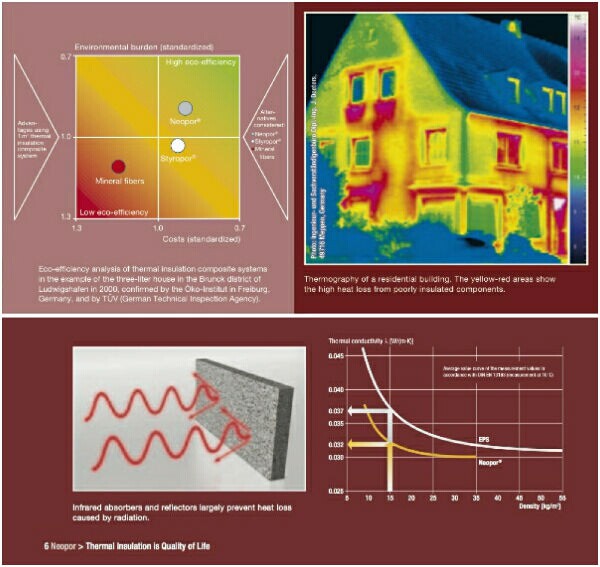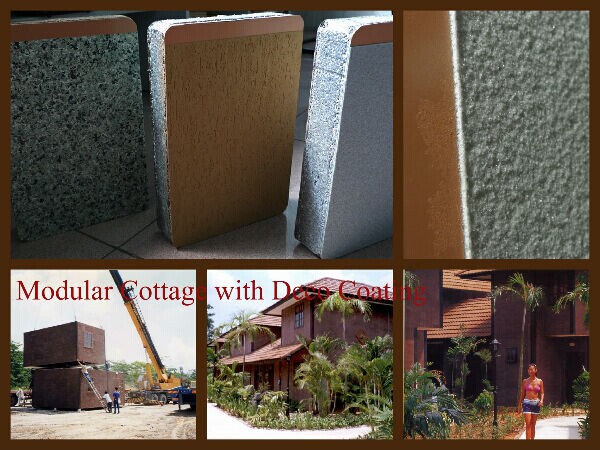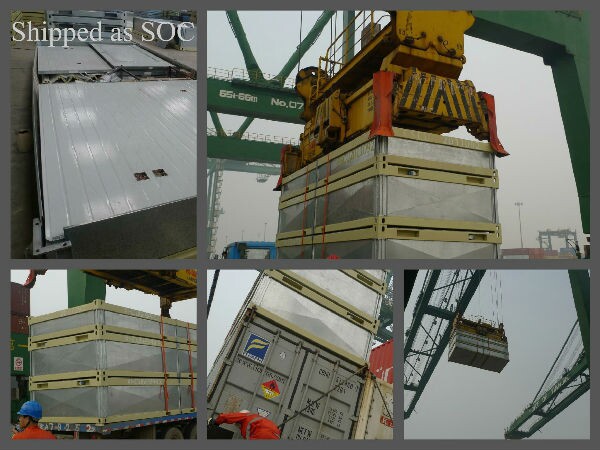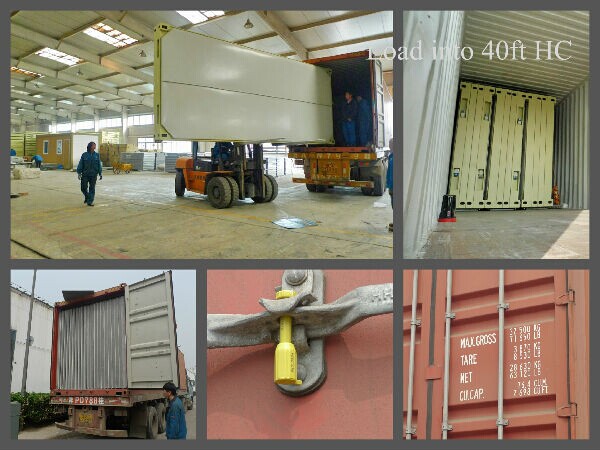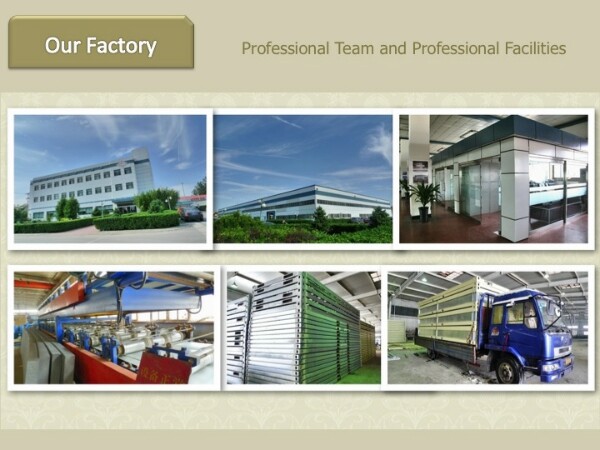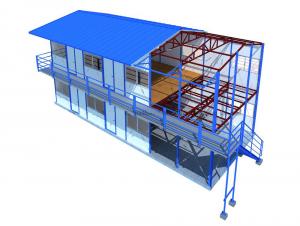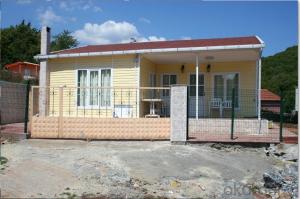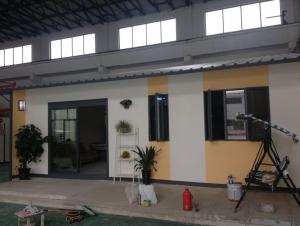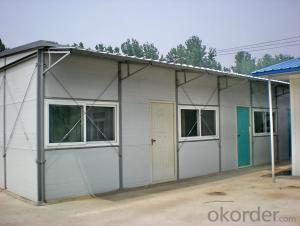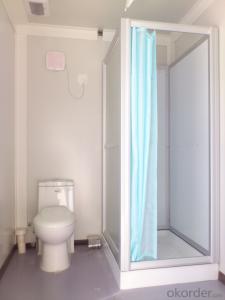Prefabricated Wooden Prefab Container House with Sandwich Wall Panel in South Africa
- Loading Port:
- Tianjin
- Payment Terms:
- TT OR LC
- Min Order Qty:
- -
- Supply Capability:
- 500 Sets /month
OKorder Service Pledge
Quality Product, Order Online Tracking, Timely Delivery
OKorder Financial Service
Credit Rating, Credit Services, Credit Purchasing
You Might Also Like
- Q: Are container houses suitable for agricultural or farming purposes?
- Container houses can be suitable for agricultural or farming purposes, depending on the specific needs and requirements of the farm. They can be used as storage units for tools and equipment, as well as for housing farm workers or as temporary shelters for animals. However, it is important to consider factors such as insulation, ventilation, and space requirements before deciding if container houses are the best option for agricultural or farming purposes.
- Q: Can container houses be designed with a meditation or yoga space?
- Absolutely! Container houses have the potential to incorporate a dedicated meditation or yoga space. They offer great customization options, allowing the inhabitants to modify the space according to their specific needs and preferences. By employing a little creativity and thoughtful design, it is easily achievable to integrate a meditation or yoga area into a container house. The key to designing such a space in a container house lies in giving prominence to tranquility, peace, and serenity. This can be accomplished by selecting a secluded and quiet spot within the house, away from any noise or distractions. Container houses can be designed with an open floor plan, which provides the flexibility to create a designated meditation or yoga area. By using different materials like bamboo flooring or a soothing color palette, this space can be visually distinct from the rest. Natural light also plays a crucial role in creating a calming atmosphere. Incorporating large windows or skylights into the design allows for ample natural light, known to enhance the meditation and yoga experience. Apart from this, proper ventilation and insulation ensure a comfortable and refreshing environment for these practices. Storage is another key consideration. A meditation or yoga space requires storage for yoga mats, meditation cushions, and other accessories. To keep these items easily accessible and organized while maximizing the use of space, built-in shelves or cabinets can be installed. Lastly, incorporating elements of nature such as plants or a small indoor fountain can enhance the overall ambiance of the meditation or yoga space. These natural elements contribute to the calming and grounding effect, making the meditation or yoga experience more immersive and fulfilling. In conclusion, container houses can be uniquely designed to accommodate a meditation or yoga space. With careful planning and attention to detail, it is certainly possible to create a serene and tranquil environment within a container house that promotes relaxation, mindfulness, and spiritual well-being.
- Q: Can container houses be designed with a modular layout?
- Yes, container houses can definitely be designed with a modular layout. The modular design approach allows for easy assembly and customization of container homes by combining multiple shipping containers to create larger living spaces. This flexibility in layout and configuration makes modular container houses a popular choice for those seeking efficient and sustainable housing solutions.
- Q: Are container houses resistant to wildfires?
- Container houses are capable of being designed in a way that makes them resistant to wildfires. By utilizing steel containers as the primary structural element, they inherently possess a greater degree of fire resistance compared to traditional wooden houses. The higher melting point of steel means that it takes a longer time for it to ignite. Additionally, the walls and roof of container houses can be strengthened with fire-resistant materials like cementitious siding or metal cladding, further enhancing their ability to withstand wildfires. Moreover, container houses can incorporate fire-resistant insulation and double-pane windows, which serve to prevent the spread of flames and limit the entry of sparks or embers. Fire-resistant doors and shutters can also be installed to safeguard the house's entrances. Nevertheless, it is crucial to acknowledge that no structure can be completely immune to fire, and the resistance of a container house to wildfires is also influenced by factors such as its location, surrounding vegetation, and the intensity of the fire. In exceedingly severe wildfire conditions, no building type can ensure absolute safety. Therefore, effective planning, landscaping, and regular maintenance are vital in reducing the risk of wildfires and mitigating their potential impact on container houses.
- Q: How do container houses handle extreme weather conditions?
- Container houses are built to be structurally robust and can withstand extreme weather conditions. These houses are typically made from durable steel shipping containers that are designed to be transported across the ocean. The steel construction of these containers provides a strong and sturdy framework that can withstand high winds and heavy storms. To further enhance their ability to handle extreme weather, container houses often undergo modifications. These modifications may include reinforcing the walls, floors, and roof with additional steel beams or adding insulation to improve thermal resistance. Reinforced windows and doors are also installed to provide better protection against strong winds and heavy rain. Additionally, container houses can be designed to be elevated or anchored to the ground, depending on the location and potential weather threats. Elevating the house can protect it from flooding, while anchoring it securely to the ground ensures stability during high winds. Moreover, container houses can be equipped with weather-resistant features such as hurricane shutters or impact-resistant glass to protect against extreme weather conditions like hurricanes or hailstorms. These features help to minimize damage and keep the inhabitants safe during such events. It is crucial to note that proper planning and design, along with regular maintenance, are essential for container houses to effectively handle extreme weather conditions. Regular inspections and repairs can ensure that any wear and tear are promptly addressed, maintaining the structural integrity of the house. Overall, container houses are designed to be resilient and can handle extreme weather conditions with the right modifications and maintenance.
- Q: Are container houses comfortable to live in?
- Yes, container houses can be comfortable to live in. While they may have some limitations compared to traditional homes, such as limited space and insulation challenges, with the right design and modifications, container houses can provide a comfortable living environment. One advantage of container houses is their versatility. They can be customized and modified to suit individual needs and preferences. From the layout and interior design to the addition of windows, doors, and insulation, container houses can be designed to maximize comfort and functionality. Furthermore, container houses can be equipped with all the necessary amenities for a comfortable living experience. Plumbing, electricity, heating, and cooling systems can all be installed to provide the same level of convenience as a traditional home. Additionally, container houses can be fitted with various sustainable features, such as solar panels and rainwater harvesting systems, making them eco-friendly and cost-efficient. It's important to note that insulation is a key factor in ensuring comfort in container houses. Proper insulation can regulate temperature, reduce noise, and prevent condensation. Adding insulation materials like foam or spray insulation can significantly improve the comfort level of container houses. Lastly, container houses offer unique benefits that can enhance the living experience. They are often more affordable than traditional homes, making homeownership more accessible. Additionally, their modular nature allows for easy expansion or relocation if needed, providing flexibility and adaptability. In conclusion, while container houses may have some limitations, with the right modifications and design choices, they can be comfortable and enjoyable to live in. These houses offer versatility, customization options, and the potential for sustainable living, making them a viable and comfortable alternative to traditional homes.
- Q: Are container houses safe from extreme weather conditions?
- Container houses have the potential to be safe and secure in extreme weather conditions, thanks to their ability to withstand hurricanes, earthquakes, and other natural disasters. By incorporating proper insulation, reinforced structures, and additional features, container homes can meet stringent building codes for high wind zones and seismic activity. The durability of container houses is one of their main advantages. Shipping containers are constructed with strong steel to withstand the harsh conditions of sea transport. This inherent strength makes them resistant to wind, rain, and even fire. However, it is important to note that modifications and reinforcements are often necessary to ensure their safety in extreme weather conditions. To provide effective thermal insulation, container homes can be insulated with high-quality materials. This insulation not only prevents heat loss or gain during extreme temperatures but also helps regulate the temperature inside the house, creating a comfortable and safe living environment. In areas prone to hurricanes or tornadoes, container houses can be further secured by anchoring them to a solid foundation or using reinforced concrete footings. Storm shutters or impact-resistant windows can also be added to protect against flying debris during severe weather events. For earthquake-prone regions, additional precautions are required. Engineers can strengthen the container structure by welding or bolting steel beams to increase stability. Proper seismic bracing and foundation design are crucial to ensure the container home remains intact during an earthquake. To ensure the construction of a safe dwelling, it is crucial to collaborate with experienced architects, engineers, and contractors who specialize in container homes. Their expertise in following proper building codes and regulations will provide a secure and reliable living space even in the face of extreme weather conditions.
- Q: Can container houses be designed with water-saving fixtures?
- Certainly, container houses have the potential to incorporate water-saving fixtures. In fact, opting for water-saving fixtures when designing container houses is an excellent strategy to foster sustainability and preserve our precious water resources. A wide range of water-saving fixtures is readily available in the market and can be seamlessly integrated into the container house design. For instance, the utilization of low-flow toilets, water-efficient showerheads, and faucet aerators can considerably diminish water consumption without compromising functionality. Moreover, the container house design can encompass rainwater harvesting systems, which allow the collection and storage of rainwater for non-potable purposes such as irrigation or toilet flushing. These water-saving fixtures not only aid in reducing water usage and cutting down utility bills but also contribute to establishing an environmentally friendly and sustainable living environment.
- Q: Can container houses be designed with underground storage or basements?
- Indeed, underground storage or basements can be incorporated into the design of container houses. The adaptability and flexibility of shipping containers allow for diverse modifications, including the inclusion of underground spaces. By excavating the ground beneath the container house, it becomes possible to establish a basement or underground storage area. Nevertheless, several factors necessitate consideration when designing container houses with underground storage or basements. Firstly, it is essential to evaluate the stability of the ground to ensure it can support the weight of the container and the added burden of the underground space. If the ground proves unsuitable, supplementary support structures may need to be implemented. Additionally, it is crucial to implement proper measures for waterproofing and insulation to prevent any water leakage or moisture-related problems in the underground area. This is vital for preserving the structural integrity and ensuring a comfortable living environment. Moreover, compliance with local building codes and regulations is of paramount importance, as they may contain specific requirements for the construction of underground spaces. Acquiring the necessary permits and enlisting the expertise of professionals experienced in designing and constructing underground structures is advisable to ensure adherence to these regulations. To summarize, while container houses can indeed be designed with underground storage or basements, meticulous planning, evaluation of ground stability, proper waterproofing and insulation, and adherence to local building codes are indispensable for the successful and safe implementation of such designs.
- Q: Can container houses be designed to have a swimming pool?
- Yes, container houses can be designed to have a swimming pool. While the space inside a shipping container may be limited, creative and innovative designs can be implemented to include a swimming pool. One possibility is to have an underground or partially underground swimming pool, utilizing the space beneath the container. This could involve excavation and reinforcement of the ground to create a stable pool structure. Alternatively, container houses can be designed with a rooftop swimming pool, allowing for a luxurious and unique feature. With proper structural engineering and design considerations, container houses can indeed be customized to include a swimming pool.
Send your message to us
Prefabricated Wooden Prefab Container House with Sandwich Wall Panel in South Africa
- Loading Port:
- Tianjin
- Payment Terms:
- TT OR LC
- Min Order Qty:
- -
- Supply Capability:
- 500 Sets /month
OKorder Service Pledge
Quality Product, Order Online Tracking, Timely Delivery
OKorder Financial Service
Credit Rating, Credit Services, Credit Purchasing
Similar products
Hot products
Hot Searches
Related keywords
