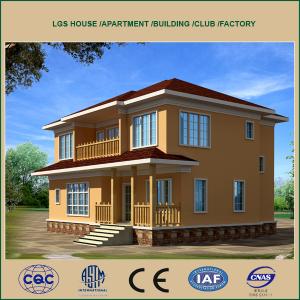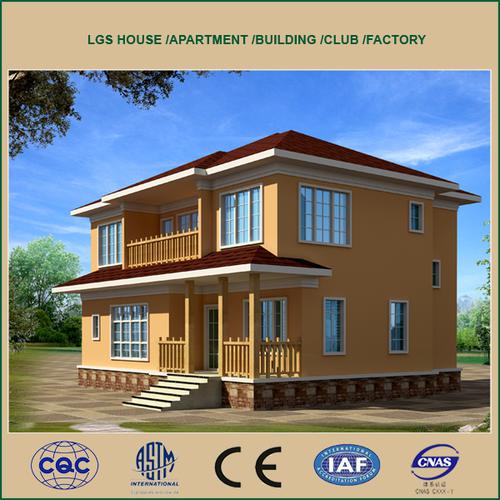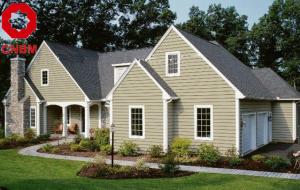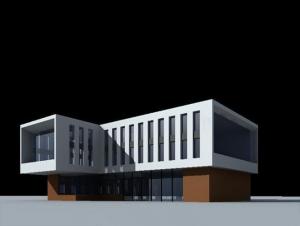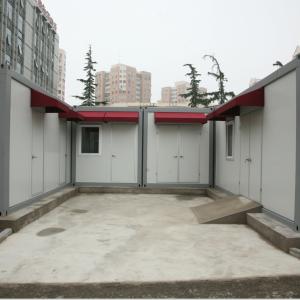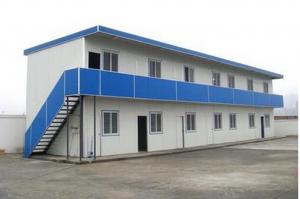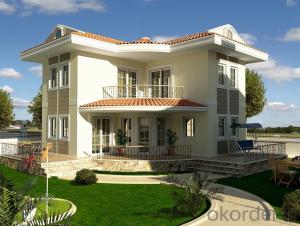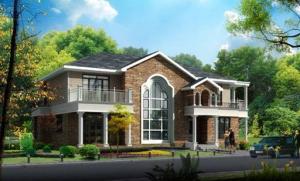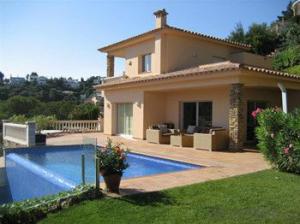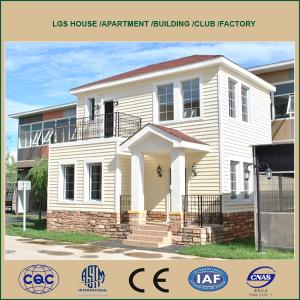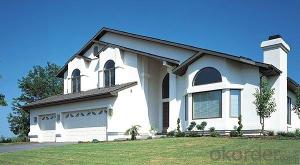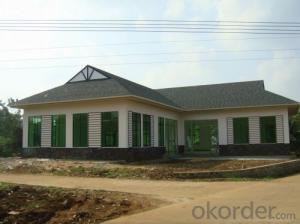Prefabricated Light Steel Structure Villa and House
- Loading Port:
- Tianjin
- Payment Terms:
- TT OR LC
- Min Order Qty:
- 100 m²
- Supply Capability:
- 6000000 m²/month
OKorder Service Pledge
OKorder Financial Service
You Might Also Like
Prefabricated Light Steel Structure Villa and House
1.The following pictures are our 100,000 square meter production base & model houses for showing: We have eight production lines, production capability reach to 600,000 square meters per month.
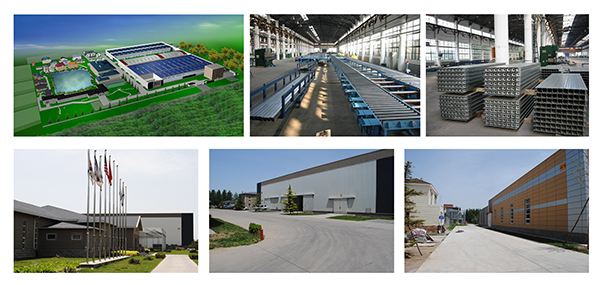
Up to now, we have cooperated with more than 70 countries:

2.Products structure diagram:
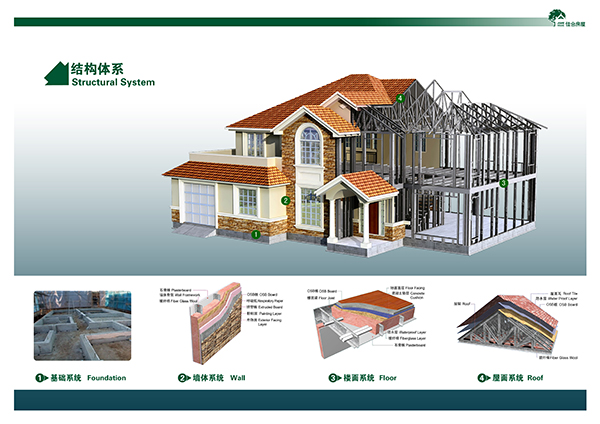
3. Assembly Instructions:
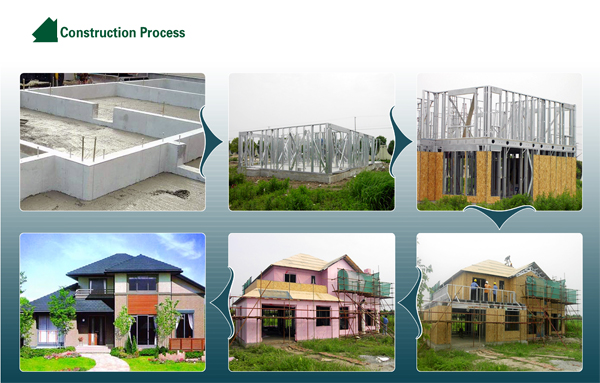
4.Our management system:
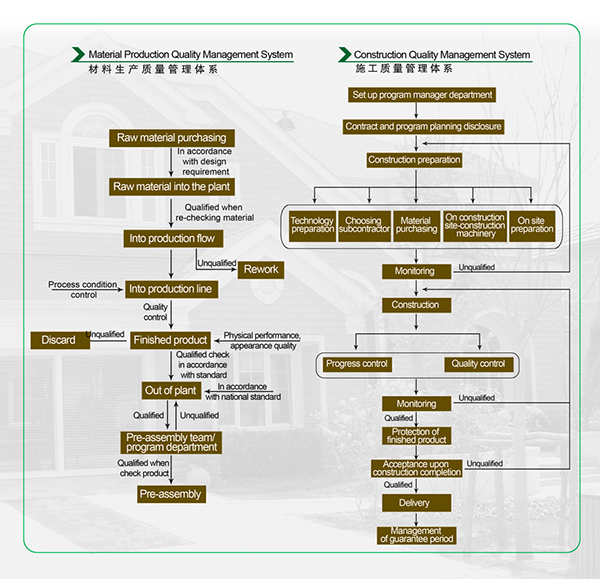
5.We can offer with the following products:
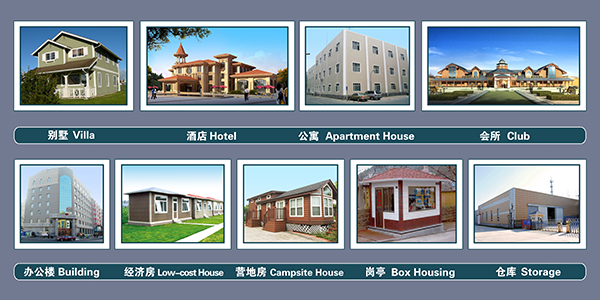
6. FAQ
1.How about the installation? For example, the time and cost?
To install 200sqm house needs only 45 days by 6 professional workers. The salary of enginner is USD150/day, and for workers, it's 100/day.
2.How long is the life span of the house?
Around 50 years
3. And what about the loading quantity?
One 40'container can load 140sqm of house.
- Q: Can container houses be built with a garage or carport?
- Certainly, it is possible to construct container houses with a garage or carport. The modular characteristic of shipping containers enables simple customization and the incorporation of diverse structures. Numerous container house designs incorporate a garage or carport into the overall layout. Depending on the homeowner's preferences and space availability, these structures can either be connected to or separate from the main living area. Opting to build a garage or carport using shipping containers presents numerous advantages, including affordability, resilience, and eco-friendliness, thereby making it a favored choice among enthusiasts of container houses.
- Q: What are the size specifications of the container house?
- its Size specifications are based on processing requirements, with the standard container is not consistent.
- Q: Ordinary residential, bungalow, apartment What is the definition of each, what is the difference?
- Building density is very low (floor area ratio is generally less than 1), greening rate is high, emphasizing the landscape are good, the first floor generally has a private garden;
- Q: Are container houses resistant to hurricanes or strong winds?
- Container houses can be resistant to hurricanes or strong winds if they are properly designed and constructed. The structural integrity of a container house largely depends on the modifications made to the shipping containers. Reinforcements such as additional steel beams, concrete foundations, and hurricane straps can be added to enhance their resistance to extreme weather conditions. Container houses that are built to withstand hurricanes and strong winds are usually designed to meet specific building codes and regulations. These codes and regulations take into account factors such as wind speed, uplift forces, and the overall stability of the structure. By following these guidelines, container houses can be made resilient to high winds and storms. It is important to note that the location of the container house also plays a significant role in its resistance to hurricanes. If the house is situated in a hurricane-prone area, additional precautions may need to be taken to ensure its durability. This could include securing the container house to a solid foundation, using impact-resistant windows, and implementing proper drainage systems to prevent flooding. Overall, container houses can be made resistant to hurricanes and strong winds, but it is crucial to work with experienced professionals who understand the specific requirements for building in high-wind areas. By incorporating the necessary modifications and adhering to building codes, container houses can provide a safe and durable living space even in areas prone to severe weather conditions.
- Q: Are container houses suitable for outdoor enthusiasts or nature lovers?
- Yes, container houses are suitable for outdoor enthusiasts or nature lovers. These unique and sustainable homes can be customized and designed to blend seamlessly with their surroundings, allowing residents to fully immerse themselves in nature. Container houses can be built in remote locations, such as by the beach, in the mountains, or deep in the forest, providing access to stunning landscapes and outdoor activities. Additionally, the use of eco-friendly materials in container house construction aligns with the values of nature lovers and outdoor enthusiasts who prioritize sustainability. These homes can also be equipped with features like large windows, outdoor decks, and open floor plans to maximize natural light and provide breathtaking views of the surrounding environment. Overall, container houses offer a perfect balance of modern living and a deep connection to the natural world, making them an ideal choice for outdoor enthusiasts and nature lovers.
- Q: Are container houses suitable for retirement communities or senior living?
- Yes, container houses can be suitable for retirement communities or senior living. Container houses are becoming increasingly popular due to their affordability, sustainability, and flexibility. These houses can be easily customized to meet the specific needs and preferences of senior citizens, such as wider doorways for wheelchair accessibility, non-slip flooring, grab bars in bathrooms, and ramps for easy access. Container houses are also low-maintenance, which is ideal for retirement communities or senior living. They are durable and resistant to harsh weather conditions, reducing the need for frequent repairs. Additionally, container houses are energy-efficient, allowing for reduced utility costs, which can be beneficial for seniors on fixed incomes. Moreover, container houses can be designed with a focus on safety and security. With features such as security cameras, alarm systems, and well-lit pathways, container houses can provide a secure living environment for seniors. Furthermore, container houses offer a sense of community. They can be designed with communal spaces such as gardens, recreational areas, and shared facilities. This encourages social interaction among seniors, reducing feelings of isolation and promoting a sense of belonging. However, it is essential to consider the specific needs and preferences of seniors when designing container houses for retirement communities. Proper insulation, heating, and cooling systems should be implemented to ensure a comfortable living environment for seniors, regardless of the climate. In conclusion, container houses can be a suitable and appealing option for retirement communities or senior living. They offer affordability, sustainability, flexibility, low-maintenance, safety, and a sense of community, making them an excellent choice for seniors looking for a comfortable and fulfilling retirement lifestyle.
- Q: Can container houses be designed with a communal laundry or utility room?
- Yes, container houses can be designed with a communal laundry or utility room. The layout and design of container houses are flexible, allowing for the inclusion of communal spaces such as laundry or utility rooms that can be shared by the residents. This shared facility can help optimize space utilization and provide convenience to the occupants.
- Q: Are container houses suitable for urban environments?
- Yes, container houses can be suitable for urban environments. Container houses are made from repurposed shipping containers, which are designed to be durable, weather-resistant, and stackable. These characteristics make them well-suited for urban environments where space is limited and construction costs can be high. Container houses are highly adaptable and can be designed to fit into various urban settings, such as vacant lots or rooftops. Their modular nature allows for easy customization and expansion, making them flexible enough to accommodate different needs and preferences. Additionally, container houses can be built quickly and at a lower cost compared to traditional housing, making them an attractive option for urban environments where affordable housing is in high demand. Container houses also have environmental benefits. By repurposing shipping containers, we are reducing waste and giving these structures a second life. Container houses can also be designed to be energy-efficient, with features like insulation, solar panels, and rainwater harvesting systems. This makes them a sustainable option for urban environments that strive to reduce their carbon footprint and promote eco-friendly living. Moreover, container houses can contribute to the revitalization of urban areas. By utilizing vacant lots or repurposing existing structures, container houses can help transform underutilized spaces into vibrant communities. They can also be used as temporary housing solutions for urban areas experiencing natural disasters or housing shortages, providing immediate relief and support to affected populations. However, it is important to consider certain limitations when it comes to container houses in urban environments. Building codes and regulations may vary, and obtaining permits for container houses can sometimes be challenging. Additionally, noise and privacy concerns may arise due to the compact nature of urban living. Overall, container houses have the potential to be a suitable and innovative solution for urban environments. They offer affordability, sustainability, and adaptability, making them a viable housing option for urban dwellers seeking an alternative to traditional housing.
- Q: Can container houses be designed to have a home gym?
- Certainly, it is possible to design container houses with a home gym. The versatility and flexibility of container houses make them great options for incorporating various amenities, including a home gym. By carefully planning and designing, it is feasible to create a functional and comfortable workout space within a container house. To start, the size of the container can be customized to accommodate the desired gym equipment and layout. Containers can be combined or modified to create larger spaces, allowing for a spacious gym area. Moreover, the interior of the container can be altered to include necessary features like proper ventilation, insulation, and adequate lighting to create a comfortable exercise environment. Additionally, container houses can be designed with large windows or skylights to allow for natural light, creating an inviting and energizing atmosphere. The exterior of the container can also be modified to include a covered outdoor area or a rooftop deck, providing extra space for outdoor workouts or relaxation. Regarding equipment, there are numerous options that can be installed in a container home gym. From cardio machines like treadmills or stationary bikes to weightlifting equipment such as dumbbells or weight benches, there are various choices depending on personal fitness preferences and goals. Wall-mounted mirrors and proper flooring can also be included to enhance the functionality and aesthetics of the gym space. Lastly, it is important to consider the electrical and plumbing requirements for a home gym in a container house. Adequate electrical outlets and wiring should be installed to support the gym equipment and any multimedia devices such as TVs or speakers. Plumbing may also be necessary if there is a need for showers or bathrooms within the gym area. In conclusion, container houses can be creatively designed and customized to include a home gym. With careful planning, consideration of space requirements, and the incorporation of necessary features, it is possible to create a functional and enjoyable workout space within a container house.
- Q: Are container houses suitable for art galleries?
- Container houses can indeed be suitable for art galleries. The use of shipping containers in architecture has become increasingly popular due to their versatility and affordability. When it comes to art galleries, container houses offer several advantages. Firstly, the modular nature of shipping containers allows for easy customization and expansion. Containers can be stacked, combined, or arranged in various configurations to create unique gallery layouts. This flexibility allows artists and curators to adapt the space to their specific needs and visions. Secondly, container houses are known for their durability. Made to withstand harsh marine environments, shipping containers are structurally robust and weather-resistant. This characteristic ensures the protection of valuable artworks from potential damage caused by external elements, such as moisture, pests, or extreme temperatures. Furthermore, container houses can provide an industrial and contemporary aesthetic, which can complement and enhance the artwork displayed within. The raw, minimalistic design of containers can create a unique backdrop for various art styles, from contemporary to avant-garde. Additionally, container houses are often more cost-effective compared to traditional building methods. The price per square foot for container construction is generally lower, allowing art galleries to allocate more resources towards the promotion and acquisition of artwork. However, there are some considerations to keep in mind when using container houses as art galleries. Insulation and climate control are crucial factors to ensure the preservation of delicate artworks. Proper insulation and HVAC systems should be installed to maintain stable temperature and humidity levels within the gallery space. Additionally, adequate lighting and security measures should be implemented to showcase the artwork effectively and protect it from theft or damage. In conclusion, container houses can be a suitable choice for art galleries, offering versatility, durability, affordability, and a unique aesthetic. However, it is essential to address insulation, climate control, lighting, and security to create an optimal environment for showcasing and preserving artworks.
Send your message to us
Prefabricated Light Steel Structure Villa and House
- Loading Port:
- Tianjin
- Payment Terms:
- TT OR LC
- Min Order Qty:
- 100 m²
- Supply Capability:
- 6000000 m²/month
OKorder Service Pledge
OKorder Financial Service
Similar products
Hot products
Hot Searches
Related keywords
