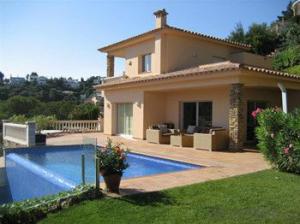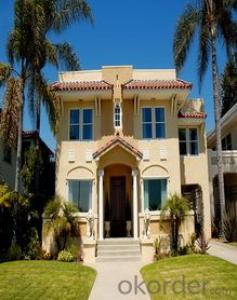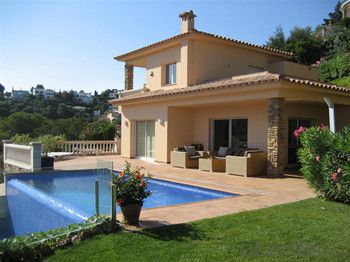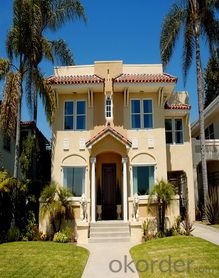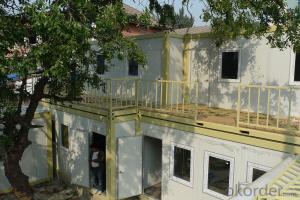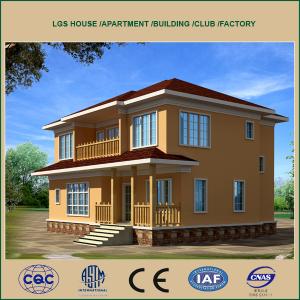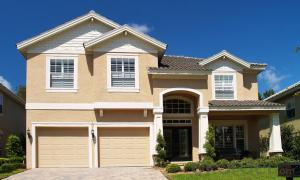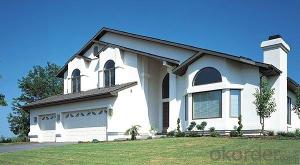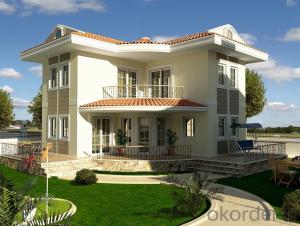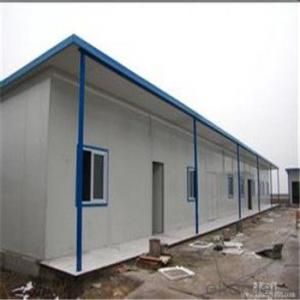Steel Prefabricated House and Villa Light Steel House
- Loading Port:
- Shanghai
- Payment Terms:
- TT OR LC
- Min Order Qty:
- 1 m²
- Supply Capability:
- 1000 m²/month
OKorder Service Pledge
OKorder Financial Service
You Might Also Like
Prefabricated Steel House
Specifications
Specifications prefabricated homes
1.Qualified material
2.Flexible design
3.Fast installation
prefabricated steel building Feature:
* Prefabrication, easy to install and disassemble
* Precision works, long life-span up to 15 years for use
* Lightness, easy to transport and relocate
* Using several times and recycling, economy and environment friendly
Prefab house Main material list as following:
Wall: 50mm/75mm thick EPS/Rockwool/PU sandwich panel
Roof: 50mm/75mm thick EPS/Rockwool/PU corrugated sandwich panel
Window: UPVC or Aluminum sliding window
Door: aluminum frame with panel same as wall panels(security door as optional)
Prefab house Joint material: steel column/aluminum alloy
1. Free from the damages by inspects, such as white ants and so on
2. Steel code: Q345, Q235
3. Designed life span: more than 30 years;
4. Green and environment-friendly materials used;
5. Seismic resistance up to 8 magnitudes
6. Safe---Able to stands for maximum 55 m/s typhoon
7. Advanced roof and wall cladding material guarantee excellent acoustic insulation, less 65% energy consumption than the concrete structure.
8. Additional 10%-15% net area compared to the traditional building, air cavity between the cladding and main structure guarantees the comfortable indoor space.
Prefab house advantage
1. Easy and quick to install;
2. Excellent load and span capabilities;
3. Significant savings in site installation costs;
4. Panel comes in a range of aesthetically pleasuring colors;
5. Energy saving thermal insulation;
6. Superior air tightness for controlled environments;
7. Good reactions to fire properties;
8. Durable, long lasting, stood the test of time in the extremes of harsh climate
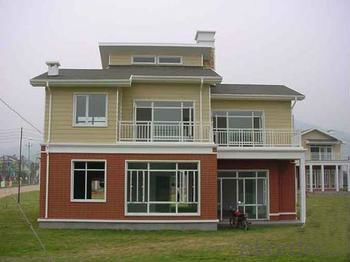
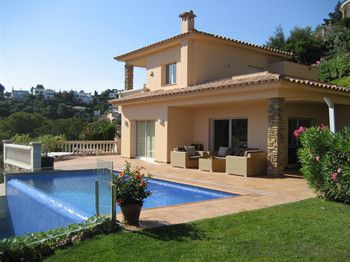
- Q: Are container houses suitable for retail or pop-up shops?
- Yes, container houses can be a suitable option for retail or pop-up shops. Container houses are versatile and can be easily modified and customized to suit the specific needs of a retail or pop-up shop. They provide a unique and modern aesthetic that can attract customers and create an eye-catching presence. Additionally, container houses are cost-effective compared to traditional brick-and-mortar stores, making them an attractive option for startups or small businesses that want to minimize their initial investment. They are also portable and can be easily transported to different locations, allowing businesses to take advantage of various markets or events. Furthermore, container houses can be equipped with various amenities such as electricity, plumbing, and HVAC systems, ensuring a comfortable and functional shopping experience for customers. Overall, container houses offer a flexible and affordable solution for retail or pop-up shops, making them a suitable choice for businesses looking for a unique and cost-effective space.
- Q: Can container houses be designed with a rooftop solar panel system?
- Certainly, rooftop solar panel systems can be incorporated into container houses. In fact, container houses are frequently regarded as an ideal choice for integrating sustainable and renewable energy sources like solar panels. The level and spacious rooftop of container houses provide an outstanding platform for the installation of solar panels, enabling maximum exposure to sunlight and optimal energy generation. Rooftop solar panel systems are a favored option for container houses due to their numerous advantages. Firstly, solar panels produce clean and renewable energy, thus decreasing the carbon footprint and environmental impact of the house. This aligns with the eco-friendly nature of container houses, which are already seen as a sustainable housing solution due to their utilization of repurposed and recycled materials. Furthermore, container houses are usually smaller in size compared to conventional homes, making it easier to meet their energy needs with a rooftop solar panel system. The electricity generated by the solar panels can power the entire house or supplement the grid supply, decreasing dependence on non-renewable energy sources and potentially resulting in significant cost savings on energy bills. Moreover, container houses are often designed to be mobile or modular, allowing for effortless relocation or expansion. This mobility and modularity also extend to the solar panel system, making it adaptable to different locations and configurations. The flexibility of container houses combined with rooftop solar panels offers homeowners the opportunity to live sustainably and independently, even in remote or off-grid areas. In conclusion, container houses can be effectively equipped with a rooftop solar panel system. This integration enhances their sustainability, reduces environmental impact, and provides homeowners with a clean and dependable source of energy.
- Q: How do container houses handle the need for efficient space utilization?
- Container houses handle the need for efficient space utilization by effectively utilizing the limited space available within shipping containers. These containers are designed to maximize storage capacity and can be easily stacked, allowing for vertical expansion. Additionally, various clever design techniques and creative solutions are employed to make the most out of every inch of space, including multi-functional furniture and innovative storage solutions.
- Q: Can container houses be built with multiple levels?
- Yes, container houses can be built with multiple levels. The structural integrity of shipping containers allows for stacking and combining them to create multi-level container houses.
- Q: How do container houses compare to traditional houses in terms of cost?
- Compared to traditional houses, container houses typically offer a greater cost-effectiveness. This is primarily due to the use of recycled shipping containers, which greatly reduces the necessary material and labor costs for construction. Additionally, container houses are known for their speedier construction process, further decreasing labor expenses. In contrast, the price of a traditional house can be considerably higher due to various factors, including the cost of land, extensive foundation work, and the need for multiple building materials. Conversely, container houses can be placed on different types of land, including small or irregularly shaped lots, potentially resulting in savings on land expenses. Furthermore, container houses are designed with energy-efficiency in mind, leading to long-term cost savings. With proper insulation and ventilation systems, heating and cooling expenses are reduced, making container houses more financially manageable to maintain. Nevertheless, it is important to acknowledge that the overall cost of a container house may differ based on factors like customization, location, and desired level of finishings and amenities. While container houses generally provide cost advantages, it is crucial to conduct thorough research and planning to accurately compare costs with traditional houses, taking all necessary considerations into account.
- Q: Are container houses suitable for communal living spaces?
- Depending on a variety of factors, container houses may be a viable choice for communal living areas. Primarily, container houses offer extensive customization options, enabling the creation of larger shared spaces such as communal areas, kitchens, and bathrooms, which are essential for communal living. The modular design of container houses also allows for easy expansion or reconfiguration of the living space as the community's requirements evolve. Container houses frequently employ sustainable materials, like recycled shipping containers, aligning well with the values of eco-friendly communal living communities that prioritize minimizing environmental impact. Furthermore, container houses can be equipped with energy-efficient systems such as solar panels and rainwater harvesting, further bolstering their sustainability. Moreover, container houses are generally more cost-effective compared to traditional construction methods, rendering them a more affordable choice for communal living spaces. This proves particularly advantageous for communities with limited resources or those looking to establish affordable housing options. However, it is essential to consider some potential challenges. Although container houses offer a distinctive and innovative living experience, they may not suit everyone's taste or preferences. Some individuals might find the industrial aesthetic of container houses less appealing when compared to conventional homes. Additionally, sound insulation can be a concern in container houses, especially when taking into account the potential noise generated by a large number of residents living in close proximity. Another aspect to consider is the availability of land and the necessary permits. Depending on the location, container houses may require adherence to specific zoning regulations or building codes. It is crucial to ensure that the communal living space complies with all legal requirements, including safety standards and access to necessary utilities. In conclusion, due to their customizability, sustainability, and affordability, container houses can be a suitable option for communal living spaces. Nonetheless, it is vital to carefully consider the specific needs and preferences of the community, as well as legal requirements and potential challenges, before finalizing container houses as the housing solution for a communal living space.
- Q: Are container houses weatherproof?
- Yes, container houses are weatherproof to a certain extent. The structural integrity and durability of shipping containers make them resistant to various weather conditions. They are designed to withstand extreme weather such as strong winds, heavy rains, and even hurricanes. However, it is important to note that the weatherproofing of container houses also depends on the construction techniques and materials used during the conversion process. Proper insulation, sealing, and the addition of windows and doors are crucial aspects of ensuring that container houses remain weatherproof. Additionally, regular maintenance and checks are necessary to address any potential weak spots or damages that may affect their weatherproofing capabilities over time.
- Q: Can container houses be designed with a modern coworking space?
- Yes, container houses can definitely be designed with a modern coworking space. With proper planning and design, container houses can be transformed into vibrant and functional coworking spaces. The modular nature of container houses allows for easy customization of the interior layout, making it possible to incorporate open workspaces, private offices, meeting rooms, and collaborative areas. Additionally, container houses can be equipped with modern amenities such as high-speed internet, ergonomic furniture, and advanced technology infrastructure to meet the needs of a modern coworking environment.
- Q: Can container houses be designed with an open floor plan?
- Yes, container houses can indeed be designed with an open floor plan. The modular nature of container construction allows for flexibility in designing the interior layout. By removing walls or utilizing large openings, container houses can achieve an open and spacious floor plan, providing a modern and airy living space.
- Q: Are container houses suitable for areas with high winds?
- Yes, container houses can be suitable for areas with high winds. These houses are built using steel containers, which are sturdy and can withstand strong winds. Additionally, they can be reinforced with additional structural elements to further enhance their wind resistance.
Send your message to us
Steel Prefabricated House and Villa Light Steel House
- Loading Port:
- Shanghai
- Payment Terms:
- TT OR LC
- Min Order Qty:
- 1 m²
- Supply Capability:
- 1000 m²/month
OKorder Service Pledge
OKorder Financial Service
Similar products
Hot products
Hot Searches
Related keywords
