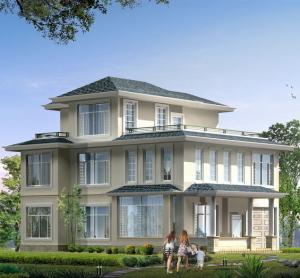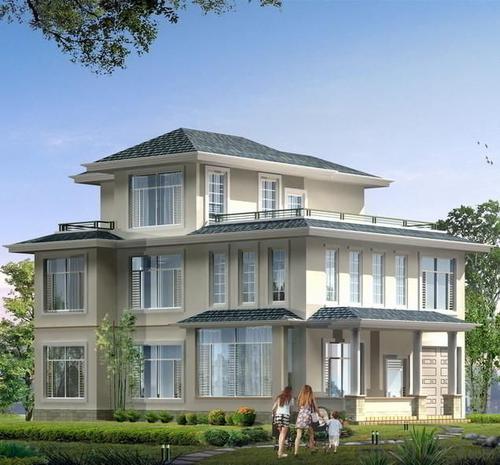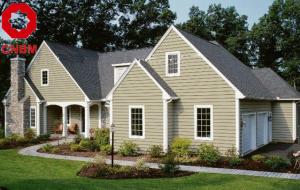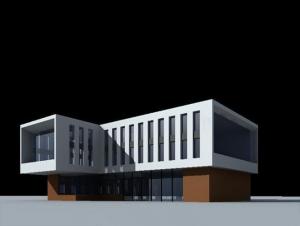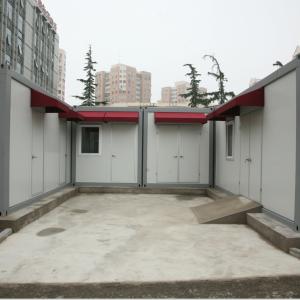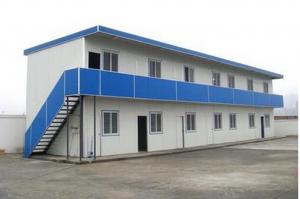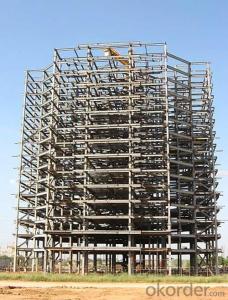Large Complete Set of Building
- Loading Port:
- China Main Port
- Payment Terms:
- TT or L/C
- Min Order Qty:
- 150 Sqm m²
- Supply Capability:
- 20,000 Sqm /Month m²/month
OKorder Service Pledge
OKorder Financial Service
You Might Also Like
Basiac Information of Complete Set of Building
| Place of Origin | Beijing China | Brand Name | SWEET HOME | Model Number | S-V004 |
| Material | Steel +cladding material | Structure | Light steel | Prefab Villa | various style |
| Size | Customized | Layout design | Technical Support | Installation | Professional Guide |
| Lift Span | 70 years | Volume | 150sqm/40HQ | Seismic Resistant | Grade 8 |
| Color | Customized | Window & Door | Customized | Wind Resistant | Grade 12 |
General Information of Complete Set of Building
Websteel Building System
WEBSTEEL building system originates from Canada and has been applied in many countries in North America for more than 20 years. Currently, it is the only technology, which can adopt 100% cold-formed thin-walled steel to construct buildings with up to 6 stories, and can be adopted for every climate conditions.
The main body of building members for the websteel system is a miniature bridge frame which is composed of light, thin wall square tube (rectangular tube) undergoing galvanization cold-formed high-frequency welding and triangular V-shaped connector. This bridge frame may be adopted for building beam, wall, floor, as well as roof. In a word, miniature bridge frame adopting this rectangular tube structure may be used in all kinds of building elements.
Together with the increasing of the usage of light steel frame construction around the world in the recent years, the structural and decoration boards industry has made significant steps for improvement. New materials with high quality specification are available now in the market. Combining these materials together with the web steel frame system, we are in position to propose to our customers building solutions that create a new understanding of living culture with environmental competence and harmony.
Application of Complete Set of Building
1) Light steel residential and office buildings up to 6 storeys
2) Infill partitions – the excellent fire resistance, structural strength and sound and heat insulation characteristics of the websteel wall system offers a fast, low cost, flexible for future modifications and high safety partitions system in both heavy steel and reinforced concrete frame buildings in low and high rise buildings.
Technical Data of Complete Set of Building
1) Firm intensity, anti-wind and anti-earthquake
Main body miniature bridge frame of WEBSTEEL building system is composed of tube with the square, rectangular cross section and V-shaped connector. As it is well known, it is not easy for hollow structure steel to undergo distortion and in combination with the connection method of triangular bridge frame, which results in even force transmission and distribution and integrated load transmission system.
2) Energy-saving, sound insulation
Wall and floor plate of WEBSTEEL building are composed of independent bridge frame with two tube fittings, 2 rectangular tubes are discontinuously connected by V-shaped connector of less than 2 mm, and heat transfer route is minimal with thermal bridge completely separated, hence it is almost impossible for internal and external heat transfer, which makes two independent heat-cycle systems without interference for inside and outside of the building.
3) Safeguard for fire prevention
There are three reasons for WEBSTEEL building’s high fire resistance: the first one is its structure - even if local fire occurs, WEBSTEEL spatial grid structure may obtain support through nearby bridge frames;
4) Being beneficial for environment protection
Field construction with websteel rarely generates wastes or noise. Once the house reconstruction is needed in the future, the disassembled members can be reused with the recovery rate of up to 90%, which completely abides by the Evaluation System for Green Ecological Building prescribed by developed countries, such as 2nd edition of “Evaluation System for Green Building” issued by U.S. Green Building Council and related regulations of “Technical Essentials for Construction of State Comfortable Housing Estate Pilot Project” and the European Sustainability Guide.
Pics of Complete Set of Building
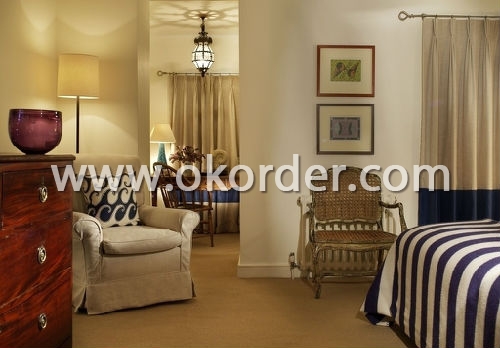
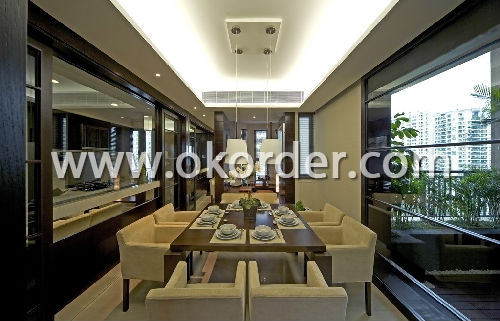
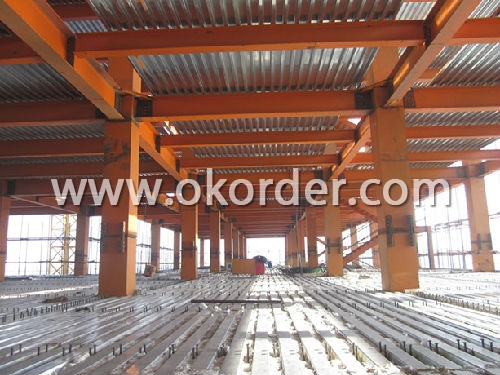
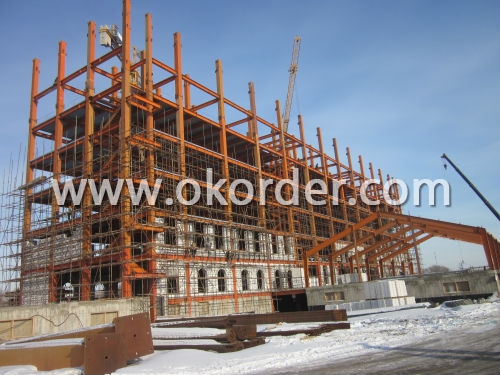
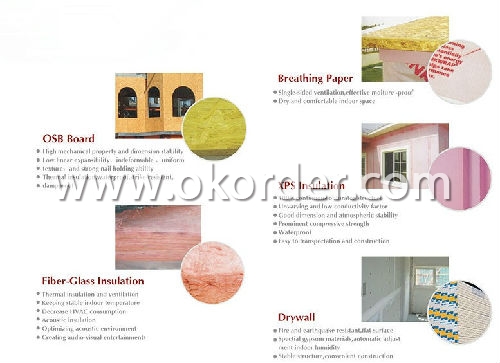
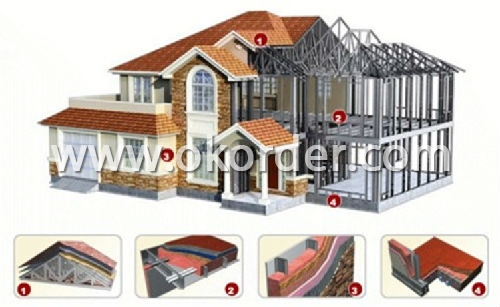
- Q: Are container houses more affordable than traditional houses?
- Container houses are generally more affordable than traditional houses due to several contributing factors. Firstly, the cost of purchasing and converting shipping containers into livable spaces is significantly lower compared to the construction of a traditional house. Containers can be purchased at a fraction of the price of building materials needed for a conventional house. In addition, container houses require less labor and time to construct, resulting in reduced construction costs. Since containers are pre-fabricated structures, they can be quickly assembled on-site, saving both time and money compared to the lengthy construction process of a traditional house. Moreover, container houses are known for their energy efficiency, which can significantly reduce long-term costs. They are built with sturdy materials that provide excellent insulation, resulting in lower heating and cooling expenses. Furthermore, container houses offer high flexibility and customization options, allowing homeowners to choose the size, layout, and design that suits their needs and budget. This aspect of customization allows for cost control and the ability to adapt the house to individual preferences. However, it is important to note that the final cost of a container house can vary depending on factors such as location, design complexity, additional features, and desired level of customization. Nevertheless, in most cases, container houses offer a more affordable alternative to traditional houses while still providing a comfortable and functional living space.
- Q: What is the difference between a house and a villa?
- townhouse, heaven and earth, have their own yard and garage. Consists of three or more units of residential
- Q: Can container houses be designed to have a wrap-around porch?
- Yes, container houses can be designed to have a wrap-around porch. The modular nature of container houses allows for flexibility in design, and with proper planning and construction, a wrap-around porch can be incorporated to enhance the aesthetic appeal and functionality of the house.
- Q: Are container houses suitable for pet shelters?
- Yes, container houses can be suitable for pet shelters. Container houses offer several advantages that make them a viable option for pet shelters. Firstly, container houses are affordable and readily available, making them a cost-effective solution for pet shelters with limited budgets. Secondly, container houses can be easily modified and customized to meet the specific needs of pet shelters. They can be equipped with insulation, ventilation systems, and plumbing to ensure the comfort and well-being of the animals. Additionally, container houses are durable and weather-resistant, providing a safe and secure environment for the animals. They can withstand extreme weather conditions and are less susceptible to damage from pests. Moreover, container houses are portable, allowing pet shelters to relocate if necessary or expand their facilities as the need arises. In conclusion, container houses offer a practical and efficient solution for pet shelters, providing a safe, affordable, and customizable space for animals in need.
- Q: Are container houses suitable for retail stores?
- Retail stores can indeed find container houses suitable. The versatility and cost-effectiveness of these houses make them an excellent choice for various commercial purposes, including retail stores. To begin with, container houses offer an affordable alternative to traditional buildings made of bricks and mortar. The cost of purchasing and converting a shipping container is significantly lower compared to constructing a new building. This cost advantage allows business owners to allocate more funds towards merchandising, marketing, and other essential aspects of their retail store. Moreover, container houses provide flexibility in terms of location. They can be easily transported and relocated, enabling retail store owners to change their business's location as needed. This mobility can be particularly advantageous for businesses that thrive in areas with high foot traffic or those that want to expand their customer base by experimenting with different locations. Additionally, container houses can be customized and designed to meet the specific needs and aesthetics of a retail store. They can be easily modified to include windows, doors, insulation, electrical systems, and other necessary features for a functional store. With a wide range of design options available, container houses can be transformed into trendy and unique retail spaces that attract customers. Furthermore, container houses contribute to sustainability efforts by repurposing old shipping containers that would otherwise go to waste. By using these recycled materials, retail stores can reduce their environmental impact and contribute to a more eco-friendly approach. However, it is important to note that container houses may have limitations in terms of size and space. While they can be combined or stacked to create larger structures, they might not be suitable for retail stores that require extensive floor space or have a large inventory. In conclusion, due to their affordability, flexibility, customization possibilities, and eco-friendliness, container houses can be a viable option for retail stores. They offer an opportunity for businesses to establish unique and cost-effective retail spaces, making them a suitable choice for entrepreneurs seeking innovative solutions.
- Q: Are container houses customizable?
- Yes, container houses are highly customizable. One of the major advantages of container houses is their versatility and adaptability to different design preferences and needs. These houses can be easily modified and customized to suit individual preferences, whether it's for a single container or multiple containers combined to form a larger living space. The customization options for container houses are vast. They can be designed to include various features such as windows, doors, skylights, or even balconies. The interior layout can be tailored to accommodate different room arrangements, including bedrooms, bathrooms, kitchens, and living spaces. Additionally, container houses can be customized with insulation and heating systems to ensure a comfortable living environment. Container houses can also be customized in terms of aesthetics. They can be painted in different colors, adorned with various cladding materials, or decorated with plants, artwork, or other personalized touches. The exterior design can be modified to create a unique and visually appealing appearance. Furthermore, container houses can be easily expanded or modified as needed. Additional containers can be added or removed, allowing for flexibility in size and layout. This makes container houses particularly suitable for those who may need to adjust their living space over time. Overall, the customizable nature of container houses provides individuals with the freedom to create a unique and personalized living space that reflects their style and meets their specific requirements.
- Q: Can container houses be designed with a separate entrance?
- Yes, container houses can definitely be designed with a separate entrance. In fact, one of the advantages of using shipping containers for housing is their versatility and adaptability. Architects and designers have found creative ways to modify containers to meet the specific needs and preferences of homeowners. When it comes to designing a container house with a separate entrance, there are several options to consider. One common approach is to connect multiple containers together, creating a larger living space with multiple entrances. This allows for the creation of separate entrances for different areas of the house, such as the main living area, bedrooms, or even home offices. Another option is to add an additional container specifically for the entrance. This container can be modified to include a foyer or entryway, providing a designated space for guests to enter the house. This can also be an opportunity to incorporate unique architectural features, such as large windows or a covered porch, creating an inviting entrance that enhances the overall aesthetic of the container house. Additionally, container houses can be designed with separate entrances by utilizing different levels or sections within the structure. This can be achieved by stacking containers vertically or arranging them in a way that allows for distinct access points. Overall, container houses offer great flexibility in design, making it entirely possible to incorporate a separate entrance into the overall layout. With the right creativity and planning, container houses can be customized to meet the specific needs and preferences of homeowners while still maintaining their unique and sustainable characteristics.
- Q: Can container houses be designed with unique architectural features?
- Yes, container houses can definitely be designed with unique architectural features. Despite their compact and modular nature, architects and designers have found innovative ways to transform shipping containers into visually appealing and distinctive homes. From adding additional windows, skylights, or balconies, to incorporating unique exterior cladding materials, creative floor plans, and interior design elements, container houses can be customized to reflect individual tastes and preferences, making them truly unique in their architectural features.
- Q: Are container houses resistant to mold and mildew?
- Yes, container houses can be resistant to mold and mildew if proper precautions are taken during the construction process. Shipping containers are typically made of steel, which is not susceptible to mold or mildew growth. However, if the containers are not adequately sealed or insulated, moisture can seep into the interior, leading to the growth of mold and mildew. To prevent this, it is essential to properly seal the containers, including sealing any openings or gaps. Additionally, proper insulation and ventilation should be installed to control moisture levels inside the container. Regular maintenance, such as monitoring and addressing any signs of moisture or leaks, is also crucial to prevent mold and mildew growth. Overall, with the right construction techniques and maintenance, container houses can be resistant to mold and mildew.
- Q: Can container houses be designed for small businesses or shops?
- Yes, container houses can be designed for small businesses or shops. In fact, container houses have gained popularity in recent years due to their versatility and cost-effectiveness. They can be easily converted into functional spaces for various purposes, including small businesses and shops. Container houses offer several advantages for small businesses and shops. Firstly, they are highly customizable, allowing for easy modifications to suit specific business needs. Containers can be fitted with windows, doors, and partitions to create separate areas for retail, storage, and office space. Additionally, they can be stacked or connected to form larger spaces, allowing for expansion as the business grows. Furthermore, container houses are relatively affordable compared to traditional brick-and-mortar structures. This cost-effectiveness is especially beneficial for small businesses and shops with limited budgets. Containers are readily available, and their modular nature reduces construction time and labor costs. Moreover, they can be transported and relocated, making them suitable for temporary or mobile businesses such as pop-up shops or food stalls. Container houses also offer sustainability benefits, which align with the increasing trend towards eco-friendly businesses. Containers are typically made from recycled materials, reducing the environmental impact of construction. Furthermore, they can be equipped with energy-efficient features like insulation, solar panels, and rainwater harvesting systems, minimizing energy consumption and promoting sustainability. In conclusion, container houses can indeed be designed and utilized for small businesses or shops. Their versatility, affordability, and sustainability make them an attractive option for entrepreneurs looking for flexible and cost-effective spaces to set up their businesses.
1. Manufacturer Overview
| Location | Beijing, China |
| Year Established | 2003 |
| Annual Output Value | Above US$ 15 Million |
| Main Markets | Mid East; Eastern Europe; North America |
| Company Certifications | ISO 9001:2008 |
2. Manufacturer Certificates
| a) Certification Name | |
| Range | |
| Reference | |
| Validity Period |
3. Manufacturer Capability
| a) Trade Capacity | |
| Nearest Port | Tianjin; |
| Export Percentage | 50% - 60% |
| No.of Employees in Trade Department | 21-50 People |
| Language Spoken: | English; Chinese |
| b) Factory Information | |
| Factory Size: | Above 5,000 square meters |
| No. of Production Lines | Above 3 |
| Contract Manufacturing | OEM Service Offered; Design Service Offered |
| Product Price Range | Average |
Send your message to us
Large Complete Set of Building
- Loading Port:
- China Main Port
- Payment Terms:
- TT or L/C
- Min Order Qty:
- 150 Sqm m²
- Supply Capability:
- 20,000 Sqm /Month m²/month
OKorder Service Pledge
OKorder Financial Service
Similar products
Hot products
Hot Searches
Related keywords
