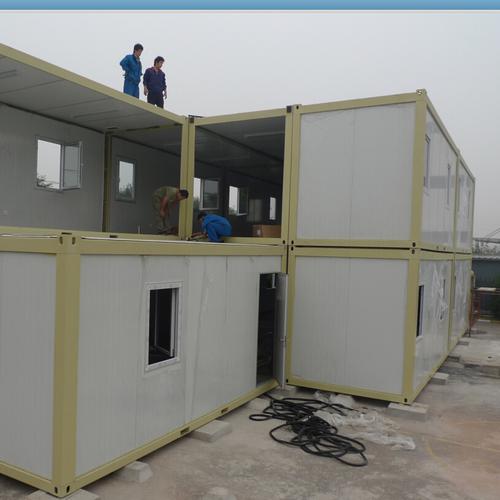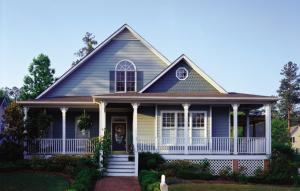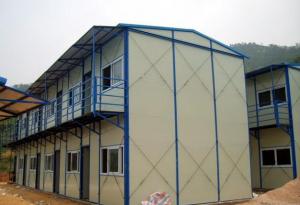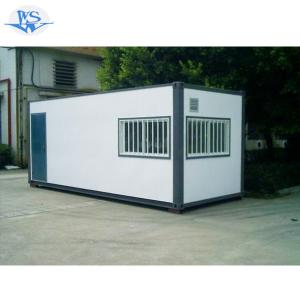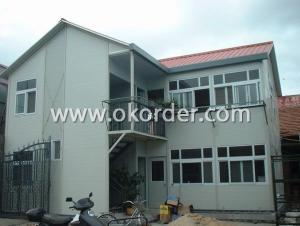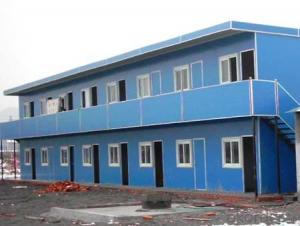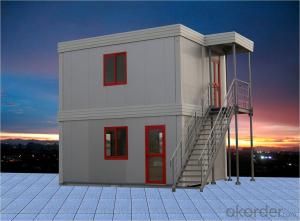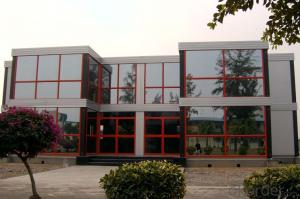Newly Designed Solid Waterproof Camp Container House For Accommodation
- Loading Port:
- Tianjin
- Payment Terms:
- TT OR LC
- Min Order Qty:
- -
- Supply Capability:
- 500 Sets set/month
OKorder Service Pledge
OKorder Financial Service
You Might Also Like
Newly Designed Solid Waterproof Camp Container House For Accommodation
This Camp Container House is jointed by our basic product called Flat-packed container house. It is widely used foroffice, accommodation and commercial kiosk.
ProductFeatures:
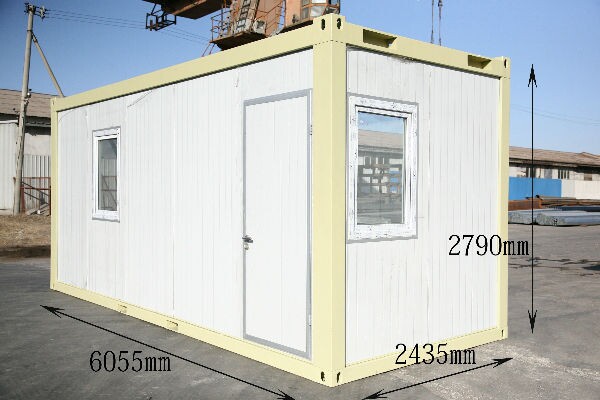
Dimension(mm)&Weight(kg)
Type | External | Internal | Weight (kg) | |||||
Length | Width | Height (package) | Height (assembled) | Length | Width | Height | ||
20’ | 6055 | 2435 | 648/864 | 2591/2790 | 5860 | 2240 | 2500 | from 1850 |
Floor
Steel frame | - made from cold rolled, welded steel profiles, 4 mm thick |
- 4 corner casts, welded | |
- 2 fork lift pockets (except 30’) - distance 1200mm (internal clearance of fork lift pockets: 240×80 mm) | |
- steel cross members, thickness=2mm | |
Insulation | - 100 mm thick Rock Wool |
Subfloor | - 0.5mm thick, galvanized steel sheet |
Floor | - 18mm plywood board |
- 1.8mm PVC floor - flammability class B1 - hardly combustible - smoke density class Q1 - low smoke emission - wear resistance factor: T level |
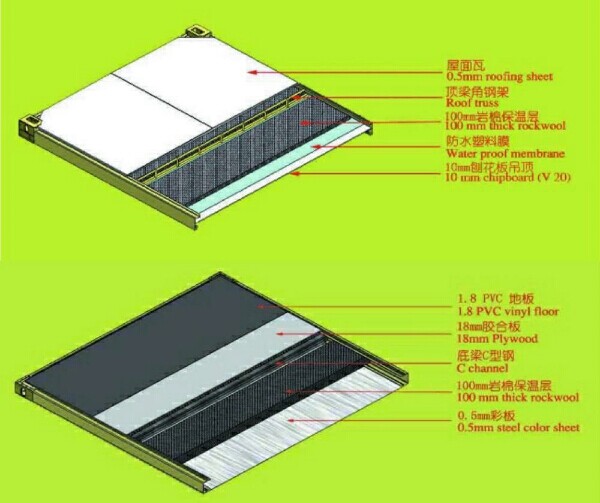
Insulation
Rockwool | - density:120kg/m3 |
- flammability class A- non combustible - smoke density class Q1 - low smoke emissio n | |
- certificated: CE & GL | |
NeoporR | - density:18kg/m3 |
- flammability class B1- non combustible - smoke density class Q1 - low smoke emission | |
- certificated: CE & GL |
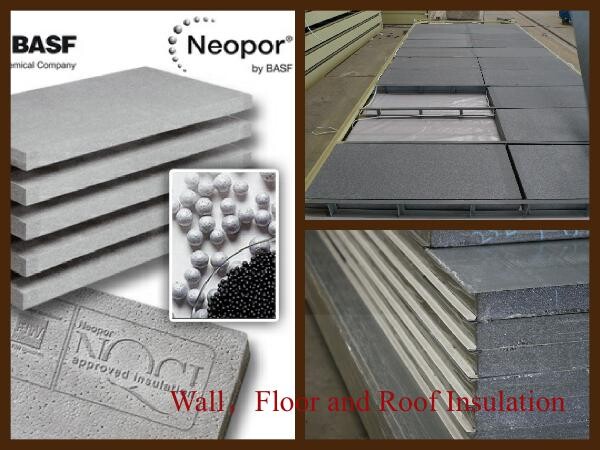
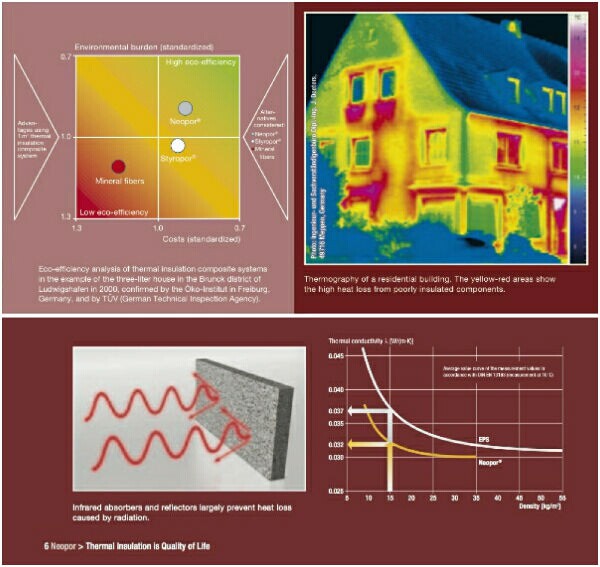
Coatings(Optional)
Deco Coating | Special coating can be applied on top of sandwich wall panel and make the external wall surface looks like plastering finishes or timber finishes. That makes the container house cozy and less industry look. |
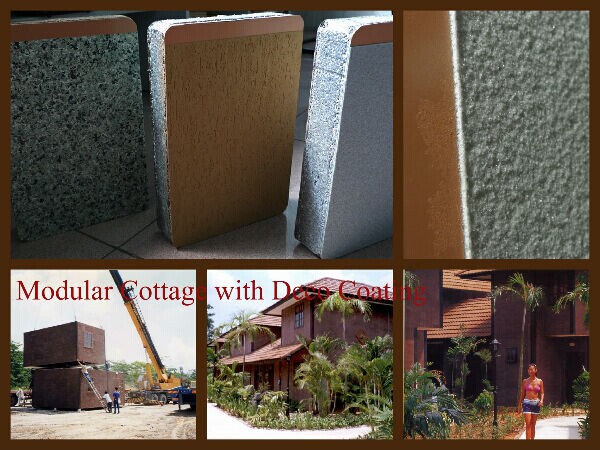
Packaging & Shipping
From ourfactory to overseas client, there are two ways to delivery the houses. If yourport can accept SOC (Shipper’s Owned Container), 4 standard cabins can bepacked as a 20ftcontainer and shipped naked. If can not, 7standard cabins can be loaded into one40ft HC.
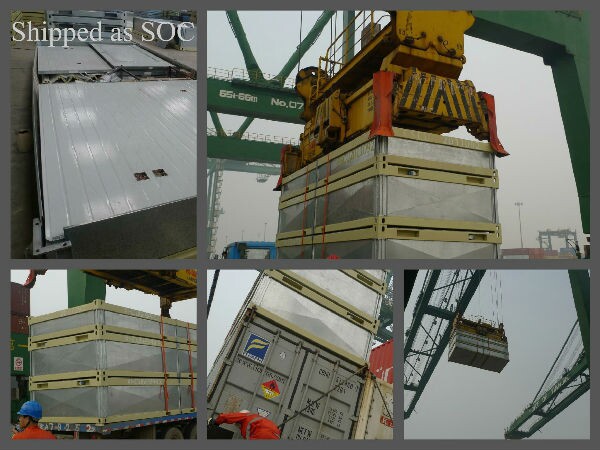
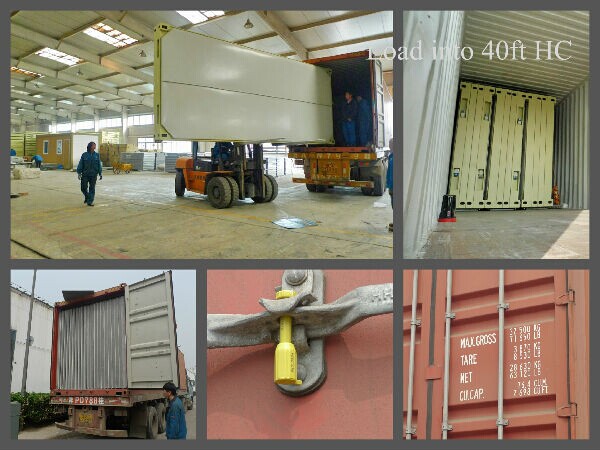
From thedealer’s workshop to the client’s place, it can be delivered by 6m long truck after assembly. The width and height are within traffic limitation.

Our Services
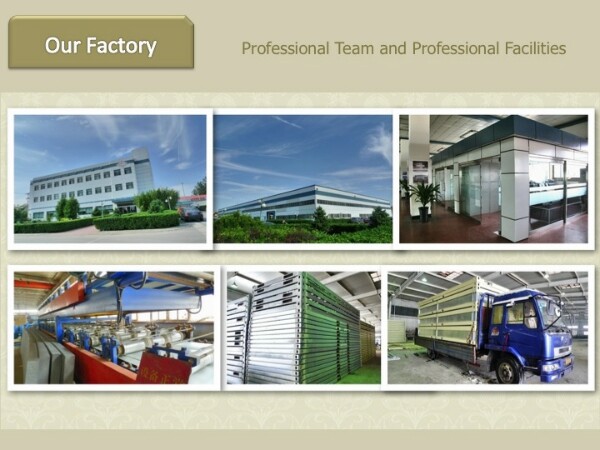
Wecould provide deisgn, manufacture, logistic and on-site instruction services.
Company Information
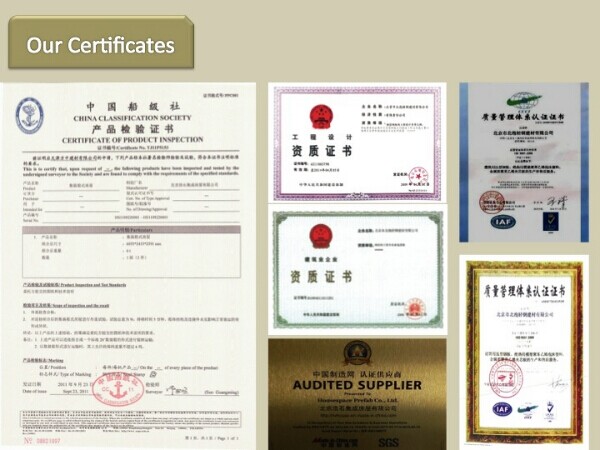


- Q: Are container houses suitable for urban areas?
- Container houses are indeed suitable for urban areas. With the population increasing and space becoming limited in urban areas, container houses provide a practical solution for affordable housing. These houses are constructed using recycled shipping containers, thereby reducing waste and promoting sustainability. Their construction and customization can be easily done to fit the available space, making them ideal for urban settings with limited land. Moreover, container houses possess portability, enabling easy relocation to different locations if necessary. They can also be stacked or combined to create multi-level structures, maximizing the utilization of vertical space. Additionally, container houses can be designed with modern aesthetics and amenities, ensuring a comfortable living environment for urban inhabitants. In summary, container houses offer a housing option that is cost-effective, environmentally friendly, and flexible for urban areas.
- Q: Can container houses be designed with solar power systems?
- Certainly, solar power systems can be utilized in the design of container houses. In fact, container houses are an ideal choice for implementing solar power due to their modular and compact nature. The roof of a container house can easily accommodate solar panels, taking full advantage of the abundant sunlight exposure. These panels capture sunlight and convert it into electricity, which can then be used to power various appliances and systems within the house. Container houses are commonly designed with energy efficiency in mind, and incorporating solar power systems perfectly aligns with this objective. By harnessing solar energy, container houses can reduce their reliance on traditional energy sources, resulting in lower energy costs and a reduced carbon footprint. Furthermore, container houses can also be equipped with energy storage systems, such as batteries, to store surplus electricity generated by the solar panels. This ensures a continuous supply of electricity even during periods of low sunlight or at night, making container houses self-sufficient and independent from the electrical grid. To summarize, container houses can be efficiently designed with solar power systems, providing a sustainable and environmentally friendly solution for energy requirements. With the advancements in solar technology and the growing emphasis on renewable energy, incorporating solar power into container house design is a logical and advantageous choice.
- Q: Can container houses be designed with a loft or mezzanine?
- Container houses have the capability to be designed with a loft or mezzanine, you know. Actually, due to the modular nature of container homes, it is quite easy to include extra levels or elevated spaces within the structure. A loft or mezzanine can serve as additional living space, storage area, or even a separate sleeping area. By making use of the vertical space available in a container, homeowners can optimize the utilization of their limited floor area. Furthermore, the loft or mezzanine can be crafted to make the most of natural light and create a feeling of openness in the living space. All in all, container houses can be personalized to incorporate a loft or mezzanine, resulting in a more efficient and functional use of the available space.
- Q: Can container houses be designed for hurricane-prone areas?
- Yes, container houses can be designed for hurricane-prone areas. While shipping containers are inherently strong and structurally sound, additional modifications and reinforcements can be made to ensure their ability to withstand hurricane-force winds and other extreme weather conditions. Some of the key design considerations for container houses in hurricane-prone areas include: 1. Foundation: A solid and well-engineered foundation is crucial to provide stability and prevent the container house from being easily displaced during high winds. Options such as concrete or steel piers can be used to anchor the structure. 2. Structural reinforcements: Additional steel framing can be added to strengthen the container's structural integrity. Reinforced corner posts and beams can be installed to enhance the overall strength of the house. 3. Roofing and siding: The choice of roofing and siding materials is important in hurricane-prone areas. Strong and durable materials like metal or reinforced concrete can be used to withstand high winds and flying debris. 4. Wind-resistant windows and doors: Impact-resistant windows and doors are essential to prevent wind pressure from entering the house and causing structural damage. These windows and doors are made from laminated glass or polycarbonate materials that can withstand hurricane-force winds. 5. Proper insulation and ventilation: Adequate insulation and ventilation systems are necessary to maintain a comfortable indoor environment. Proper insulation helps to regulate the temperature, while well-designed ventilation systems ensure proper air circulation without compromising the structure's integrity. 6. Elevation and drainage: Raising the container house above ground level can provide additional protection against flooding caused by storm surges. Proper drainage systems should also be implemented to prevent water accumulation around the structure. It is important to note that designing container houses for hurricane-prone areas requires the expertise of architects, engineers, and builders with experience in building resilient structures. By implementing these design considerations, container houses can be made highly resistant to hurricanes and provide safe and durable housing solutions in these areas.
- Q: Are container houses suitable for remote or off-grid workspaces?
- Container houses are indeed suitable for remote or off-grid workspaces. They have been specifically designed to be easily transported and are highly portable to reach even the most remote locations. Additionally, these houses can be tailored to meet specific requirements and equipped with essential amenities such as electricity, plumbing, insulation, and heating/cooling systems necessary for a functional workspace. Furthermore, container houses are environmentally friendly due to their recycled construction materials, making them a sustainable choice for off-grid workspaces. To enhance sustainability, they can be outfitted with solar panels and rainwater harvesting systems, ensuring a self-sufficient and eco-friendly workspace. Furthermore, containers are exceptionally resilient and can withstand extreme weather conditions, making them an ideal option for remote areas. In summary, container houses provide a cost-effective, customizable, and sustainable solution for establishing remote or off-grid workspaces.
- Q: Can container houses be built with a home office or study area?
- Yes, container houses can definitely be built with a home office or study area. One of the great advantages of container houses is their versatility and adaptability. They can be easily modified and customized to suit the specific needs and preferences of the homeowner. To create a home office or study area in a container house, the container can be divided into different sections or rooms. The partition walls can be added to create a separate space for work or study. These walls can be made of various materials, such as drywall or plywood, depending on the desired aesthetic and functionality. Additionally, windows can be strategically placed to provide ample natural light, which is essential for a productive work or study environment. Adequate insulation can be installed to ensure a comfortable temperature throughout the year. Furthermore, container houses can also be equipped with the necessary electrical outlets and internet connections to support the operation of computers, printers, and other office or study equipment. Overall, container houses offer a great opportunity to have a dedicated home office or study area. With proper planning and design, these spaces can be functional, comfortable, and conducive to productivity and focus.
- Q: Can container houses be designed with large windows and natural light?
- Container houses have the potential to incorporate large windows and abundant natural light. Although shipping containers are typically constructed from steel and have limited openings, they can be altered to include sizable windows, allowing ample natural light to flood the interior. This modification process entails cutting openings in the container walls and reinforcing them with additional steel beams or framing to ensure structural stability. The windows themselves can be installed using a range of materials, such as glass, polycarbonate, or acrylic panels, depending on the desired aesthetics and budget. Moreover, skylights and light wells can also be integrated to maximize the influx of natural light within the container house. By employing proper design and engineering techniques, container houses can be transformed into luminous and well-illuminated living spaces, thereby creating a comforting and welcoming atmosphere.
- Q: Can container houses be designed to have a low-maintenance exterior?
- Certainly, container houses can be designed in a way that ensures a low-maintenance exterior. This can be accomplished through a variety of strategies and materials. To start, selecting the appropriate exterior cladding can greatly diminish the need for maintenance. Options such as fiber cement siding, vinyl siding, or metal panels are known for their durability, resistance to weathering, and minimal upkeep requirements. These materials are specifically designed to resist fading, warping, or cracking, ensuring that the exterior remains visually appealing for a longer period of time. In addition, incorporating design elements that limit exposure to the elements can help reduce maintenance demands. For instance, strategically placing overhangs or awnings can shield the exterior walls from direct sunlight, rain, and snow, thus preventing potential damage and minimizing the need for regular maintenance. Moreover, utilizing high-quality paints or coatings can extend the lifespan of the exterior and reduce the frequency of repainting or touch-ups. Opting for paints that have built-in protection against fading, UV rays, and mildew can further enhance the low-maintenance aspect of the house. Furthermore, considering the implementation of low-maintenance landscaping surrounding the container house can contribute to minimizing exterior maintenance efforts. Incorporating native plants or drought-resistant vegetation can reduce the necessity for watering, pruning, or other regular upkeep activities. Finally, integrating proper drainage systems, such as gutters and downspouts, can effectively redirect water away from the exterior walls, preventing water damage and decreasing maintenance requirements. By thoughtfully selecting materials, incorporating protective design elements, utilizing high-quality finishes, considering low-maintenance landscaping, and implementing proper drainage systems, container houses can be designed to have a low-maintenance exterior while still maintaining an attractive appearance.
- Q: Can container houses be built with a traditional bedroom layout?
- Yes, container houses can be built with a traditional bedroom layout. While container houses are often associated with more minimalist and open floor plans, they can certainly be designed to accommodate traditional bedroom setups. With proper planning and creative design, containers can be modified to include separate bedrooms, complete with walls, doors, windows, and even traditional furniture like beds, wardrobes, and bedside tables. One approach to creating a traditional bedroom layout in a container house is to stack or combine multiple containers to increase the available space. By connecting containers vertically or horizontally, one can create larger rooms that can easily accommodate a bedroom layout with enough space for a bed, furniture, and closet space. Another option is to design the container house with a combination of container and traditional construction techniques. This allows for more flexibility in layout and provides the opportunity to create designated bedrooms with walls that separate them from the rest of the house. It is important to keep in mind that container houses have certain limitations in terms of size and structural integrity. However, with proper planning and professional architectural and engineering expertise, it is definitely possible to build a container house with a traditional bedroom layout that meets your needs and preferences.
- Q: Are container houses subject to building codes and regulations?
- Yes, container houses are subject to building codes and regulations. Despite their unique construction, container houses are still considered structures and must comply with the same regulations as traditional homes or buildings. Building codes and regulations vary by location, but they typically cover aspects such as safety, structural integrity, energy efficiency, fire protection, electrical and plumbing systems, and occupancy standards. Since container houses are often built using repurposed shipping containers, certain modifications may need to be made to meet these building code requirements. It is essential to consult with local authorities or a professional architect or engineer to ensure that the container house meets all necessary regulations and obtains the required permits before construction or occupancy.
Send your message to us
Newly Designed Solid Waterproof Camp Container House For Accommodation
- Loading Port:
- Tianjin
- Payment Terms:
- TT OR LC
- Min Order Qty:
- -
- Supply Capability:
- 500 Sets set/month
OKorder Service Pledge
OKorder Financial Service
Similar products
Hot products
Hot Searches

