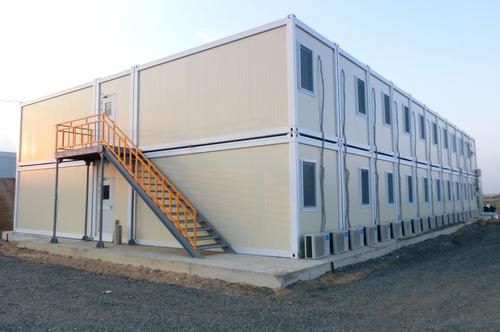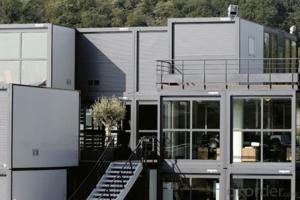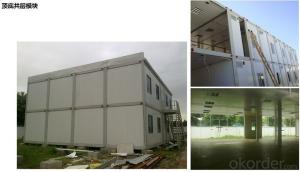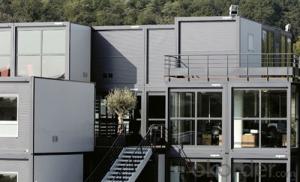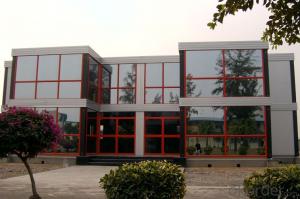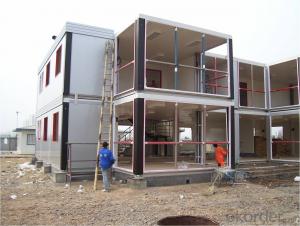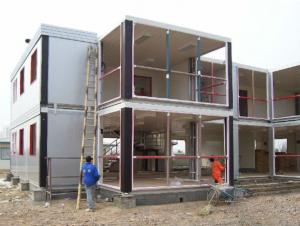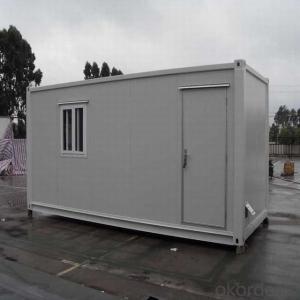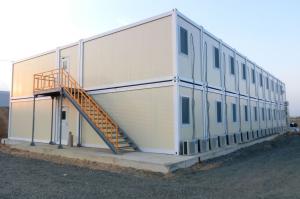Container House Multifunctional for Australia Made in China
- Loading Port:
- Tianjin
- Payment Terms:
- TT OR LC
- Min Order Qty:
- 3 set
- Supply Capability:
- 500 set/month
OKorder Service Pledge
OKorder Financial Service
You Might Also Like
Container House Multifunctional for Australia Made in China
1. The benefits of Container House
Perfect for modular/prefab site offices,cabins,warehouse,villa,toliet,shop,hotel,camp,office
Efficient, low cost designs that can be customized for end user requirements
Easy for low skilled workers to assemble
The light steel frame structure is strong and reliable
Many modular homes can be stacked and linked together to create more space
Neat inside: plumbing and wires are hidden into the sandwich panel
2. Certificates:
ISO9001, ISO14001, CSA(Canadian Standards Association), CE(European Conformity), AU(Australia Standard),UL(America standard)
FAQ:
1.How about the installation? For example, the time and cost?
To install 200sqm house needs only 45 days by 6 professional workers. The salary of enginner is USD150/day, and for workers, it's 100/day.
2.How long is the life span of the house?
Around 50 years
3. And what about the loading quantity?
One 40'container can load 140sqm of house.
The cabin can be dis-assemebled for transport.
Images:
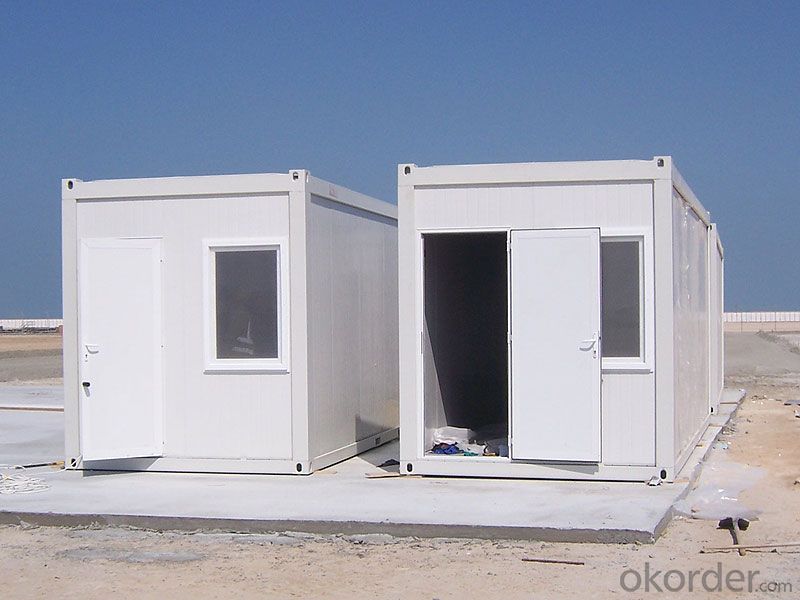
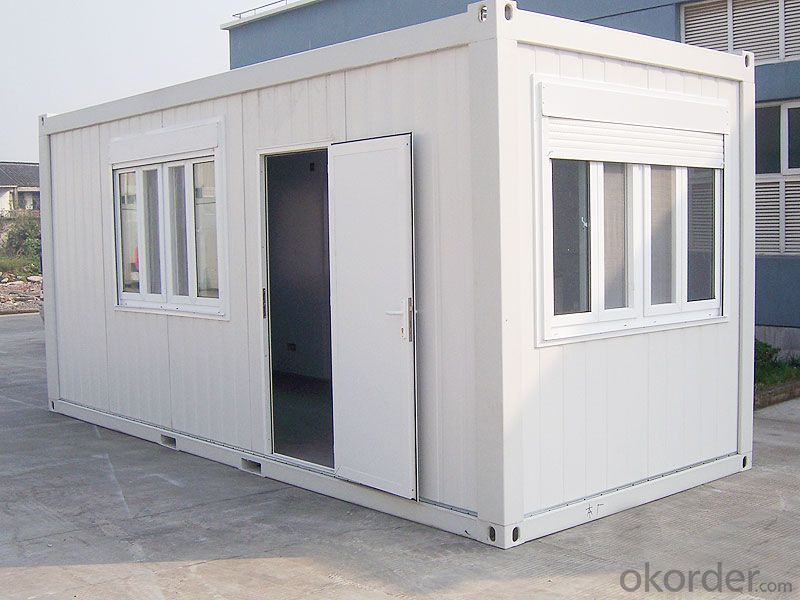
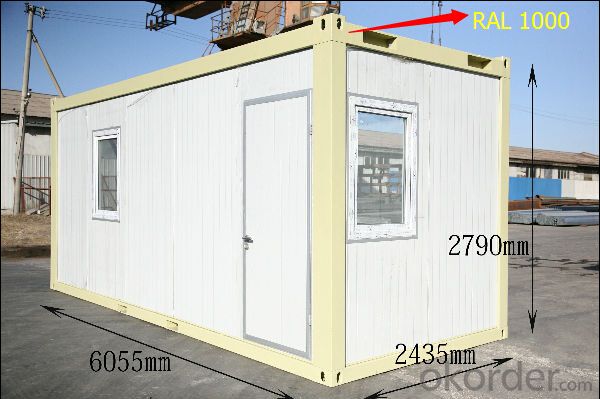
- Q: Can container houses be insulated for soundproofing?
- Yes, container houses can be insulated for soundproofing. Soundproofing materials, such as acoustic insulation, can be installed within the walls, floors, and ceilings of container houses to minimize noise transmission. Additionally, other soundproofing techniques like adding double glazed windows, sealing gaps, and using sound-absorbing materials in the interior can further enhance the soundproofing capabilities of container houses.
- Q: What are the advantages of the container house?
- Third, the sealing performance is good, strict manufacturing process so that this activity room has a good watertight;
- Q: Can container houses be designed for multi-story living?
- Yes, container houses can be designed for multi-story living. With proper engineering and design, containers can be stacked and interconnected to create multi-story structures.
- Q: Are container houses safe to live in?
- Yes, container houses are safe to live in when they are properly designed, constructed, and maintained. Container houses are built using steel shipping containers, which are incredibly durable and designed to withstand extreme conditions during transportation. These containers have been tested and proven to be structurally sound and resistant to harsh weather conditions such as hurricanes, earthquakes, and heavy snow loads. To ensure the safety of inhabitants, container houses undergo various modifications to meet building and safety codes. These modifications include reinforcing the structure with additional steel beams, installing proper insulation and ventilation systems, and adding windows and doors that meet safety standards. Furthermore, container houses can be equipped with all the necessary amenities to provide a comfortable and safe living environment. They can be designed to include plumbing and electrical systems, heating and cooling units, and even fire suppression systems. Proper insulation can also be added to ensure comfortable indoor temperatures and energy efficiency. It is important to note that like any other type of housing, the safety of a container house largely depends on the quality of construction and adherence to building codes. Therefore, it is crucial to work with reputable and experienced professionals when designing and building a container house to ensure that it meets all safety requirements. In conclusion, container houses can be a safe and viable housing option when designed and constructed properly. They offer durability, resistance to extreme weather conditions, and can be equipped with all necessary amenities to provide a comfortable and secure living environment.
- Q: Can container houses be built with a walk-in closet or storage area?
- Certainly, walk-in closets or storage areas can be incorporated into container houses without a doubt. The versatility and customization options offered by shipping containers make them ideal for meeting individual needs and preferences. Despite the limited interior space, creative designs can still allow for the inclusion of a walk-in closet or storage area. This can be achieved by dividing a section of the container, incorporating shelves or racks, or installing modular storage units. Moreover, container houses can be expanded by combining multiple containers to create larger living spaces that offer abundant room for storage. Ultimately, the potential for design in container houses is limitless, and with careful planning and engineering, functionality and organization can be maximized by including a walk-in closet or storage area.
- Q: Do container houses have plumbing and bathroom facilities?
- Indeed, plumbing and bathroom facilities can be incorporated into container houses. Although shipping containers usually lack these amenities, they can be conveniently altered to accommodate them. By undertaking careful planning and construction, container houses can possess fully operational plumbing systems, complete with toilets, sinks, showers, and even hot water heaters. Numerous container house designs integrate these features, transforming them into cozy and habitable homes. Furthermore, container houses offer diverse off-grid and sustainable alternatives for water supply and waste management, enabling adaptability to various locations and environmental conditions.
- Q: Can container houses be designed with a built-in laundry room?
- Certainly, container houses have the potential to incorporate a laundry room into their design. The adaptability and personalization of container homes offer a range of design choices, including the option to include a laundry room. By skillfully utilizing the container's available space, architects and designers can craft practical and efficient laundry rooms that seamlessly blend into the overall house layout. This can be accomplished by integrating space-saving features like stackable or compact laundry appliances, inventive storage solutions, and intelligent design elements. Moreover, with careful planning and the efficient utilization of plumbing and electrical systems, container houses can effortlessly accommodate the necessary connections and installations for a fully operational laundry room.
- Q: Can container houses be designed with a small footprint?
- Certainly, container houses have the potential to be designed with a minimal physical presence. In truth, one of the key advantages of utilizing shipping containers as building components lies in their ability to be stacked and arranged in various configurations, thus optimizing the utilization of limited space. By crafting container houses with a small footprint, we can ensure that they occupy a minimal amount of land, making them particularly suitable for urban environments or areas where space is scarce. To achieve a compact physical presence, there are several design strategies that can be implemented. Firstly, containers can be vertically stacked instead of being laid out horizontally, allowing for multi-level structures that make efficient use of vertical space. Additionally, modular container units can be interconnected, creating condensed structures that can be expanded or modified as required. Another method to diminish the physical footprint is by integrating space-saving elements and intelligent design features. This involves utilizing open floor plans, multi-functional furniture, and maximizing the entry of natural light and ventilation to reduce the need for excessive energy consumption. By thoughtfully considering the layout and organization of the container house, we can guarantee that every inch of space is utilized effectively. Moreover, container houses can be fashioned with sustainable characteristics that minimize their environmental impact. This can involve incorporating solar panels for energy generation, systems to collect rainwater, and employing eco-friendly materials for construction. By prioritizing sustainability, we not only reduce the carbon footprint of the container house but also encourage a more environmentally conscious way of life. To sum up, container houses can indeed be designed with a small physical footprint by embracing vertical stacking, modular construction, space-saving elements, and sustainable design features. These houses offer a practical solution for optimizing space efficiency while reducing environmental impact, making them a viable choice for individuals seeking compact and eco-friendly housing solutions.
- Q: Can container houses be designed with a balcony or deck?
- Yes, container houses can definitely be designed with a balcony or deck. In fact, many architects and designers have found creative ways to incorporate outdoor spaces into container house designs. Balconies and decks can be added to container houses by extending the structure with additional containers or by constructing a steel frame that supports the outdoor space. These outdoor areas provide the perfect opportunity to enjoy the surrounding views, entertain guests, or simply relax outside. Additionally, the use of balconies and decks in container house designs adds an aesthetic appeal and enhances the overall functionality of the space.
- Q: Are container houses resistant to floods or water damage?
- Floods or water damage can be resisted by container houses if they are designed accordingly. Waterproofing and flood resistance can be achieved through the use of appropriate construction techniques and materials. The primary concern is to ensure the proper sealing of the containers and the implementation of effective water drainage systems. Furthermore, elevating the containers on a raised foundation or incorporating flood-resistant designs can provide an additional level of protection against flooding. It should be emphasized that the specific location and severity of the flood must also be taken into account when considering the flood resistance of container houses.
Send your message to us
Container House Multifunctional for Australia Made in China
- Loading Port:
- Tianjin
- Payment Terms:
- TT OR LC
- Min Order Qty:
- 3 set
- Supply Capability:
- 500 set/month
OKorder Service Pledge
OKorder Financial Service
Similar products
Hot products
Hot Searches
Related keywords


