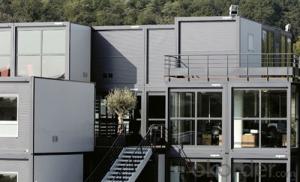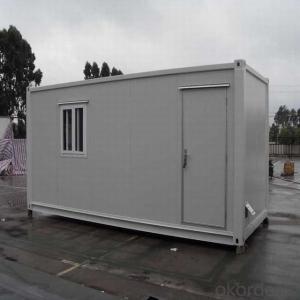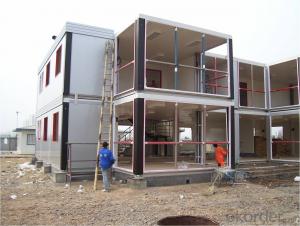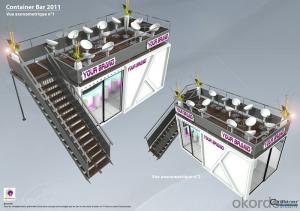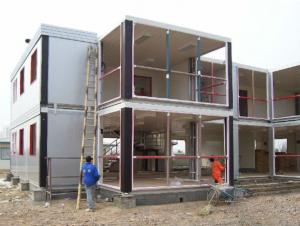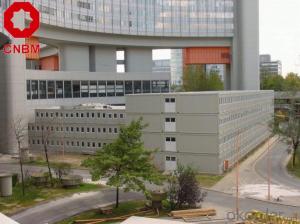Container house made in China
- Loading Port:
- China Main Port
- Payment Terms:
- TT OR LC
- Min Order Qty:
- -
- Supply Capability:
- -
OKorder Service Pledge
OKorder Financial Service
You Might Also Like
Specifications
Container House
Flexibility Design and Nice Appearance
Easy assemble&disassemble
Competitive price with high quality
ISO9001:2008 Certified Modular Container House
Features:
Safty and reliable light steel flexible structural system
Easy to transport, assemble and disassemble, repetitive to use
Good and attractive apperance
Waterproof, soud-insulated, heat preservation, seal, easy to clean and maintenant
Any dimension and customized design are available
Widely modal application, the office, conference room, dormitory, store, factory etc.
Detailed Specification:
They have been retro-fitted with functional container house accessories. These container home units are transportable and comfortable to live in temporarily or permanently.
They are fitted with power and lighting and can be accessorised to suit your requirements.
Container houses are becoming increasing popular in this new age of sustainable living, as our container houses are constructed from recycled shipping containers. We can design a portable container home to your specific needs.
Main material list:
| No. | NAME | ITEMS | |
| WALL & ROOF | |||
| 1 | wall panel | wall panel | 75mm tickness EPS / PU sandwich panel |
| insulation wall panel | 50mm tickness EPS / PU sandwich panel | ||
| 2 | roof panel | interior top board | 75mm tickness EPS / PU sandwich panel |
| 3 | insulation top part | 50mm fibreglass +60mm foam | |
| 4 | exterior top board | 0.5mm thick color coated steel | |
| STEEL FRAME | |||
| 5 | steel frame | column | 2.5mm steel bending |
| 6 | foundation main beam | 3.0mm steel bending | |
| 7 | foundation secondary beam | 2.5mm steel bending | |
| 8 | top framework | 3.0mm steel bending | |
| 9 | channel for forklift | 3.0mm steel bending | |
| 10 | reinforced steel board | 6mm thickness steel borad | |
| 11 | channel for wall panel | 0.8mm stainless steel bending | |
| 12 | corner fitting | special for container house,ISO standard | |
| 13 | corner line for decorate wall edged | 25 anlge aluminum | |
| FLOOR | |||
| 14 | floor | multi-plywood | 2440*1220*18mm |
| 15 | plastic floorboard | 1.5mm thickness, water proof | |
| DOOR&WINDOW | |||
| 16 | DOOR&WINDOW | door | EPS door with aluminum alloy canopy or steel door |
| 17 | window | UPVC/ aluminum sliding window | |
| 18 | window wrap page | aluminum | |
- Q: Are container houses resistant to earthquakes?
- Container houses are generally considered to be resistant to earthquakes. The structural integrity of shipping containers makes them inherently strong and durable, capable of withstanding various external forces, including seismic activity. These containers are typically made of steel, which is a highly robust and flexible material that can absorb and distribute the energy from an earthquake. In addition, container houses can be reinforced by adding additional steel supports or bracing to further enhance their resistance to earthquakes. However, it is important to note that the level of earthquake resistance may vary depending on the design, construction, and location of the container house. Professional engineering evaluations and adherence to local building codes and regulations are crucial in ensuring that container houses are adequately designed and built to withstand seismic forces.
- Q: Can container houses be built with a traditional aesthetic?
- Yes, container houses can definitely be built with a traditional aesthetic. While the typical image of a container house is often associated with a modern or industrial design, there are various techniques and design elements that can be incorporated to achieve a more traditional look. One way to achieve a traditional aesthetic is by using materials that are commonly associated with traditional architecture, such as wood or brick cladding. By adding these materials to the exterior of the container, it can help soften the overall appearance and blend it in with more traditional surroundings. In addition to the materials used, the layout and design of the container house can also contribute to a traditional aesthetic. For example, incorporating pitched roofs, dormer windows, and porches can create a more traditional architectural style. These elements can be added to the container house design to mimic the look of a traditional home while still utilizing the structural benefits of the containers. Furthermore, the interior design and finishes can also play a significant role in achieving a traditional aesthetic. By using classic design elements, such as crown molding, wainscoting, and traditional furniture pieces, the interior of the container house can be transformed to feel more traditional and homey. Ultimately, while container houses are often associated with a modern or industrial design, with proper planning, materials, and design choices, it is absolutely possible to build a container house with a traditional aesthetic. The key is to carefully consider the materials, layout, and interior finishes to create a cohesive design that blends the uniqueness of the container structure with traditional architectural elements.
- Q: Can container houses be designed with a garage?
- Indeed, it is possible to include a garage in the design of container houses. These houses are highly adaptable and can be personalized to suit individual preferences and requirements. By carefully strategizing the arrangement and structure, it becomes feasible to integrate a garage area into the container house. This can be achieved by either extending the container framework to accommodate the garage or by constructing a separate container module specifically designated for the garage. The size and design of the garage can then be customized to fit the available space and intended purpose, be it for parking vehicles, storage, or a workshop. By engaging in thorough planning and design, container houses can unquestionably be equipped with a fully functional garage.
- Q: Are container houses suitable for disaster relief housing?
- Yes, container houses are suitable for disaster relief housing. These houses are easily transportable, cost-effective, and can be quickly set up in disaster-stricken areas. They provide a temporary and safe shelter for displaced individuals, helping them recover and rebuild their lives. Additionally, container houses are durable and weather-resistant, making them ideal for withstanding harsh conditions during disaster situations.
- Q: Are container houses suitable for single-story living?
- Yes, container houses are suitable for single-story living. Container houses have become increasingly popular as a housing solution due to their affordability, sustainability, and versatility. These houses are made from repurposed shipping containers, which are structurally strong and can easily be modified to create spacious and comfortable living spaces. For single-story living, container houses offer several advantages. Firstly, the open floor plan of container houses allows for flexible layouts, making it easy to design a single-story home with a layout that suits the individual's preferences and needs. The lack of load-bearing walls in container houses also allows for an efficient use of space, maximizing the living area on a single level. Additionally, container houses can be easily customized and expanded to accommodate specific requirements. Whether it's adding extra rooms, a home office, or a larger living area, container houses can be modified to meet individual preferences and lifestyle choices. Furthermore, container houses are energy-efficient and environmentally friendly. The repurposing of shipping containers reduces waste and helps in reducing the carbon footprint associated with traditional construction methods. Container houses can also be equipped with solar panels, rainwater harvesting systems, and other sustainable features to further enhance their eco-friendliness. In conclusion, container houses are highly suitable for single-story living. They offer flexibility in design, efficient use of space, easy customization, and sustainability. Whether it's for a small family, a single individual, or retirees looking for a comfortable and affordable housing solution, container houses provide a practical and appealing option for single-story living.
- Q: How do container houses compare to tiny houses?
- Container houses and tiny houses have become increasingly popular as alternatives to traditional homes, but they differ in several key aspects. One major distinction lies in the construction material. Container houses are typically constructed from repurposed shipping containers, which are readily available, weather-resistant, and durable. In contrast, tiny houses can be built using various materials, including wood, metal, or even recycled materials. This allows for greater design flexibility and aesthetic choices. Regarding size, container houses generally offer more space compared to tiny houses due to the larger base provided by shipping containers. A typical container house ranges from 160 to 320 square feet, while tiny houses are usually smaller, ranging from 80 to 400 square feet. This difference in size can significantly impact the layout and functionality of the living space. Another difference can be found in mobility. Tiny houses are often built on wheels, making them easily transportable and relocatable. This mobility makes them an excellent option for individuals seeking a nomadic lifestyle or the freedom to move their residence to different locations. Conversely, container houses are typically more stationary due to their heavy and fixed structure. Although they can be moved with effort and logistical planning, it is a more challenging process. Cost is another factor to consider. Container houses are generally more cost-effective than tiny houses due to the relatively low price of shipping containers themselves. However, customization, insulation, plumbing, and other amenities can drive up the overall cost. On the other hand, the price of tiny houses can vary significantly depending on the chosen materials, level of customization, and location of construction. Finally, both container houses and tiny houses offer unique sustainability benefits. Container houses promote recycling and repurposing by giving shipping containers a second life. Tiny houses, on the other hand, often incorporate energy-efficient features and can utilize renewable energy sources, such as solar panels, to minimize their environmental impact. In conclusion, container houses and tiny houses each offer distinct advantages and disadvantages. Container houses excel in terms of durability, size, and cost-effectiveness, while tiny houses provide mobility and design flexibility. Ultimately, the choice between the two depends on personal preferences, lifestyle, and specific needs.
- Q: Can container houses be connected to utilities?
- Yes, container houses can be connected to utilities such as water, electricity, and sewage systems. These houses can be modified to include all necessary connections and infrastructure, allowing them to function like traditional homes in terms of utility usage.
- Q: Are container houses suitable for minimalist living?
- Yes, container houses are suitable for minimalist living. Container houses are known for their simplicity and clean design, which aligns perfectly with the principles of minimalism. The limited space in a container house encourages a minimalist lifestyle, as it requires individuals to prioritize and only keep what is essential. With a smaller living space, there is less room for clutter, and therefore, the focus is on quality over quantity. Additionally, container houses often have open floor plans, which promote a sense of spaciousness and allow for flexibility in design. The use of minimal materials in the construction of container houses also contributes to their suitability for minimalist living, as it reduces waste and unnecessary consumption. Overall, container houses provide an ideal living environment for those who embrace a minimalist lifestyle.
- Q: Are container houses suitable for bed and breakfast establishments?
- Container houses can indeed be suitable for bed and breakfast establishments. In recent years, container houses have gained popularity due to their affordability, sustainability, and flexibility. These houses can be easily transformed into comfortable and cozy accommodations, making them an ideal choice for bed and breakfast establishments. One of the main advantages of container houses is their cost-effectiveness. Compared to traditional construction methods, container houses are significantly cheaper to build and maintain. This affordability allows bed and breakfast owners to invest their resources in other areas such as marketing, decor, or amenities, enhancing the overall guest experience. Container houses are also highly sustainable. As they are repurposed shipping containers, they contribute to recycling efforts and reduce waste. Additionally, they can be equipped with energy-efficient features such as solar panels, rainwater harvesting systems, and low-flow fixtures, minimizing their environmental impact. Moreover, container houses offer great flexibility in terms of design and layout. They can be easily customized to meet the specific needs and style of a bed and breakfast establishment. Multiple containers can be joined together, creating larger spaces or separate guest rooms. They can also be stacked or arranged in various configurations, maximizing the available space and allowing for different room arrangements. In terms of comfort, container houses can be insulated and outfitted with all the necessary amenities required for a bed and breakfast, such as heating and cooling systems, private bathrooms, and comfortable beds. With proper insulation and ventilation, container houses can provide a cozy and pleasant environment for guests. However, it is important to consider a few factors before choosing container houses for a bed and breakfast establishment. Firstly, it is crucial to check local regulations and building codes to ensure that container houses are allowed in the desired location. Additionally, hiring experienced professionals to handle the construction and customization process is essential to ensure the safety, durability, and comfort of the container house. Overall, container houses can be a suitable option for bed and breakfast establishments. Their affordability, sustainability, flexibility, and potential for customization make them an attractive choice for entrepreneurs in the hospitality industry.
- Q: Are container houses suitable for art galleries?
- Container houses can indeed be suitable for art galleries. The use of shipping containers in architecture has become increasingly popular due to their versatility and affordability. When it comes to art galleries, container houses offer several advantages. Firstly, the modular nature of shipping containers allows for easy customization and expansion. Containers can be stacked, combined, or arranged in various configurations to create unique gallery layouts. This flexibility allows artists and curators to adapt the space to their specific needs and visions. Secondly, container houses are known for their durability. Made to withstand harsh marine environments, shipping containers are structurally robust and weather-resistant. This characteristic ensures the protection of valuable artworks from potential damage caused by external elements, such as moisture, pests, or extreme temperatures. Furthermore, container houses can provide an industrial and contemporary aesthetic, which can complement and enhance the artwork displayed within. The raw, minimalistic design of containers can create a unique backdrop for various art styles, from contemporary to avant-garde. Additionally, container houses are often more cost-effective compared to traditional building methods. The price per square foot for container construction is generally lower, allowing art galleries to allocate more resources towards the promotion and acquisition of artwork. However, there are some considerations to keep in mind when using container houses as art galleries. Insulation and climate control are crucial factors to ensure the preservation of delicate artworks. Proper insulation and HVAC systems should be installed to maintain stable temperature and humidity levels within the gallery space. Additionally, adequate lighting and security measures should be implemented to showcase the artwork effectively and protect it from theft or damage. In conclusion, container houses can be a suitable choice for art galleries, offering versatility, durability, affordability, and a unique aesthetic. However, it is essential to address insulation, climate control, lighting, and security to create an optimal environment for showcasing and preserving artworks.
Send your message to us
Container house made in China
- Loading Port:
- China Main Port
- Payment Terms:
- TT OR LC
- Min Order Qty:
- -
- Supply Capability:
- -
OKorder Service Pledge
OKorder Financial Service
Similar products
Hot products
Hot Searches
Related keywords
