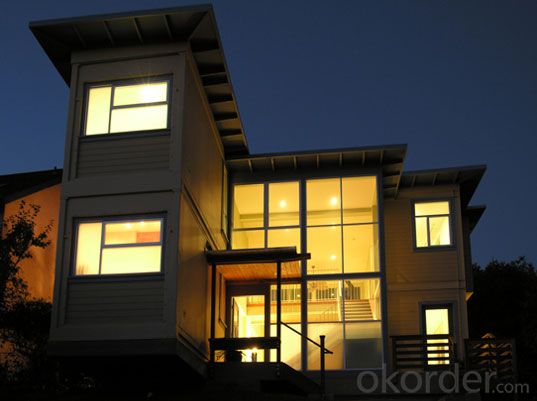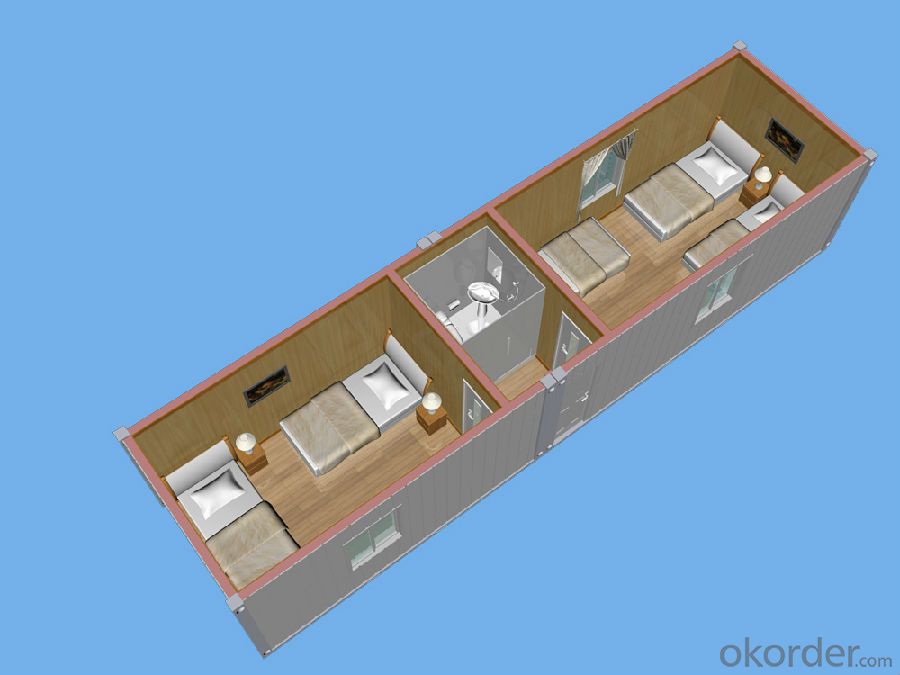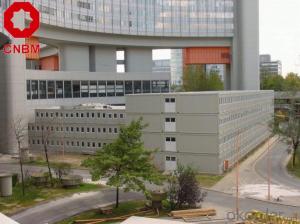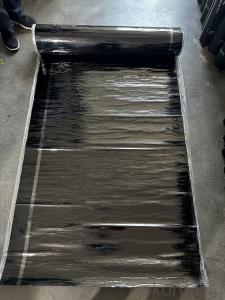Container House/Home with Prefab House Made in China
- Loading Port:
- Tianjin
- Payment Terms:
- TT OR LC
- Min Order Qty:
- 1 set
- Supply Capability:
- 1000 set/month
OKorder Service Pledge
OKorder Financial Service
You Might Also Like
Container House with Prefabricated House ;Movable Container House :
Mobile Container Hotel House
Movable Container House :
20ft Container House,Movable House,Prefab House,Mobile House,Modular House,Low-cost Office,Toilet,Shower
No. | Part Name | Material |
1 | Foundation | Square Tube |
2 | Corner Post | Steel |
3 | Floor Beam | C Shape Steel |
4 | Roof Beam | C Shape Steel |
5 | Connection Plate | Steel |
6 | Edge Covering | Steel Plate |
7 | Wall | Sandwich Panel, optional |
8 | Flooring | Plywood+Vinyl Flooring/Laminate Flooring, optional |
9 | Roof | Corrugated Sandwich Panel, optional |
10 | Door | Sandwich Panel with aluminum doorframe |
11 | Doorlock | Stainless Steel |
12 | Window | Plastic Steel or Aluminum |
Performance:
Usage: The small container house has the following features: light weight, convenient and fast assembling and shipment, many-times disassembling, high rate of reuse. It can be applied to office, command posts, dormitories, meeting rooms, warehouses, shops, additional storey on building roof and temporary houses in the field of building, railways, highways, water conservancy projects, electric power, oil, business, tourism, and military use. And the houses are air-tight, heat-insulating, warm-keeping, waterproof and anti-corrosive.
1. Easy to assemble and disassemble: The houses can be assembled and disassembled for dozens of times and can be reused for many times. And the assembling only needs simple tools and doesn’t need power source. The connections of the pieces of the house all adopt plugs or screw connections.
2. Strong Structure: It adopts steel frame structure, therefore it is stable and in line with the designing code of building structure.
3. Heatinsulation: The roof and wall are made of color steel sandwich panel (EPS, XPS, PU or Rock Wool) which have good heat-insulating and fire-proof performance.
4. Durable: The steel frame parts are all processed with anti-corrosion coating and it can be used as long as 20 years.
5. Environment protection: The design of the house is reasonable and it is easy to assemble and disassemble.
6. Diversified Specifications: Our design can be customized. The doors, windows and front and back walls can be exchanged each other. And the partition walls according to the customers’ requirements.


- Q:Can container houses be designed with a minimalist or Scandinavian style?
- Yes, container houses can definitely be designed with a minimalist or Scandinavian style. The beauty of container houses lies in their versatility and adaptability, allowing for endless design possibilities. Both minimalist and Scandinavian styles emphasize simplicity, functionality, and clean lines, which can be easily achieved with the use of containers. In a minimalist container house, the focus is on decluttering and creating open, uncluttered spaces. The clean and industrial aesthetic of containers perfectly aligns with the minimalist philosophy. The use of neutral colors, such as white, gray, or beige, along with minimal furnishings and decor, can create a serene and uncluttered environment. Large windows and skylights can be incorporated to maximize natural light and create a sense of openness. On the other hand, a Scandinavian container house can feature elements of warmth, coziness, and natural materials. A combination of light-colored wood, such as pine or birch, and white or light-colored walls can create a bright and airy feel. Scandinavian design often incorporates elements of nature, so introducing plants, greenery, and natural textures like rattan or jute can enhance the overall aesthetic. Furniture with clean lines and functional design, such as mid-century modern pieces, can complement the Scandinavian style. Ultimately, the design possibilities for container houses are limitless, and they can easily be tailored to suit any desired style, including minimalist and Scandinavian. With careful planning and attention to detail, container houses can be transformed into stylish and functional homes that reflect the desired aesthetic.
- Q:Can container houses be designed to have a rustic or industrial look?
- Certainly, container houses can be designed with a rustic or industrial appearance, thanks to the versatility of shipping containers. This allows for a wide range of design possibilities and aesthetics. To achieve a rustic look, modifications to container houses can include using reclaimed wood siding, vintage fixtures, and earthy color palettes. These choices create a warm, cozy, and natural atmosphere. Furthermore, incorporating elements like exposed beams, distressed finishes, and vintage-inspired furnishings can further enhance the rustic vibe. In a similar vein, container houses can be transformed into industrial-style homes. Industrial design often showcases exposed brick, concrete, and metal elements. By leaving the container walls unfinished or utilizing materials like corrugated metal, the desired industrial aesthetic can be easily achieved. The use of industrial lighting fixtures, minimalistic furniture, and a monochromatic color scheme can complete the overall look. The key to achieving a rustic or industrial appearance in a container house lies in the careful selection of materials, finishes, and furnishings that align with the desired aesthetic. With the right design choices, container houses can be transformed into unique and stylish homes that radiate a rustic or industrial vibe.
- Q:Can container houses be designed with a small footprint?
- Yes, container houses can be designed with a small footprint. Their modular nature allows for flexibility in design and layout, making it possible to create compact and efficient living spaces. Additionally, incorporating sustainable features such as solar panels and rainwater harvesting systems further reduces their environmental impact.
- Q:Can container houses be designed with a home gym or fitness area?
- Yes, container houses can definitely be designed with a home gym or fitness area. Container houses are highly customizable and can be designed to meet the specific needs and preferences of the homeowners. Adding a home gym or fitness area to a container house is a popular choice for those who value health and fitness. The compact nature of containers actually lends itself well to creating a functional and efficient fitness space. To design a container house with a home gym or fitness area, certain considerations need to be made. Firstly, the size of the container will determine how much space can be allocated for the gym. Containers come in various sizes, so choosing a larger container will provide more room for equipment and workout space. Additionally, it is important to ensure that the container is well-insulated and properly ventilated to create a comfortable environment for exercising. The layout of the gym area should be carefully planned to maximize the use of space. This may involve incorporating adjustable workout equipment, such as foldable benches or wall-mounted racks, to save space when not in use. Utilizing vertical space through the installation of wall-mounted storage units or racks can also help to optimize the gym area. When designing a container house with a home gym or fitness area, it is crucial to consider the structural integrity of the container. Reinforcements may be necessary to support the added weight of gym equipment and to ensure the safety of the occupants. Overall, container houses offer great potential for incorporating a home gym or fitness area. With proper planning and design, container homes can provide functional and stylish spaces to promote health and wellness.
- Q:Are container houses suitable for areas with high crime rates?
- Container houses can be suitable for areas with high crime rates depending on various factors. While container houses are durable and secure, additional security measures may need to be implemented to enhance their suitability. This could include installing strong locks, security cameras, and reinforced windows. Additionally, community initiatives and cooperation with local authorities can contribute to improving safety in such areas. Ultimately, a comprehensive approach considering both the structural security of container houses and the broader safety context is necessary to determine their suitability in high-crime-rate areas.
- Q:Are container houses considered a sustainable housing option?
- Yes, container houses are considered a sustainable housing option. They are made from recycled shipping containers, reducing waste and utilizing existing resources. Additionally, their construction process requires less energy and materials compared to traditional houses. Container houses can also be designed to incorporate eco-friendly features such as solar panels, rainwater harvesting systems, and insulation for energy efficiency. Overall, container houses offer an environmentally conscious and sustainable alternative for housing.
- Q:Can container houses be designed to maximize natural light?
- Yes, container houses can be designed to maximize natural light. Designers can incorporate large windows, skylights, and glass doors to allow ample sunlight into the space. Additionally, thoughtful placement of the containers and strategic use of materials can help redirect and amplify natural light within the house.
- Q:Are container houses resistant to natural disasters?
- Yes, container houses can be designed to be resistant to natural disasters. By utilizing strong and durable materials, reinforcing the structures, and implementing appropriate building techniques, container houses can withstand various natural disasters such as hurricanes, earthquakes, and floods. However, it is important to note that the level of resistance may vary depending on the specific design and construction of the container house.
- Q:Can container houses be built in remote areas?
- Yes, container houses can definitely be built in remote areas. In fact, container houses are particularly well-suited for remote locations due to their modular design and easy transportability. Being made from shipping containers, they can be transported via trucks, boats, or even helicopters, making them accessible even in areas with limited infrastructure. Container houses are also known for their durability and ability to withstand extreme weather conditions, which is especially important in remote areas where natural elements can be more challenging. They are designed to be sturdy and resistant to hurricanes, earthquakes, and other environmental factors. Furthermore, container houses are relatively quick and easy to construct. Once the shipping containers are delivered to the site, they can be converted into habitable spaces by adding doors, windows, insulation, plumbing, and electrical systems. This means that even in remote areas where construction resources may be limited, container houses can be assembled efficiently. Additionally, container houses offer sustainability benefits in remote areas. They can be built with eco-friendly materials and can be designed to operate off-grid by utilizing solar panels, rainwater harvesting systems, and composting toilets. This makes them ideal for remote areas where access to utilities and services might be limited or non-existent. Overall, container houses provide an excellent solution for remote areas, offering a cost-effective, durable, and sustainable housing option that can be easily transported and assembled even in challenging locations.
- Q:How is the container housing made and installed?
- The general modification of the box are pulled directly from the trailer to place the place, hanging with a crane to put the location on the line
1. Manufacturer Overview |
|
|---|---|
| Location | |
| Year Established | |
| Annual Output Value | |
| Main Markets | |
| Company Certifications | |
2. Manufacturer Certificates |
|
|---|---|
| a) Certification Name | |
| Range | |
| Reference | |
| Validity Period | |
3. Manufacturer Capability |
|
|---|---|
| a)Trade Capacity | |
| Nearest Port | |
| Export Percentage | |
| No.of Employees in Trade Department | |
| Language Spoken: | |
| b)Factory Information | |
| Factory Size: | |
| No. of Production Lines | |
| Contract Manufacturing | |
| Product Price Range | |
Send your message to us
Container House/Home with Prefab House Made in China
- Loading Port:
- Tianjin
- Payment Terms:
- TT OR LC
- Min Order Qty:
- 1 set
- Supply Capability:
- 1000 set/month
OKorder Service Pledge
OKorder Financial Service
Similar products
New products
Hot products
Related keywords


























