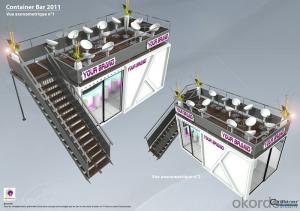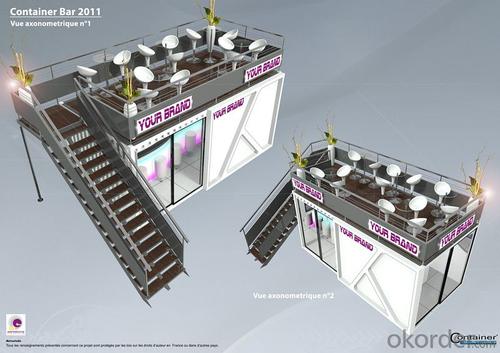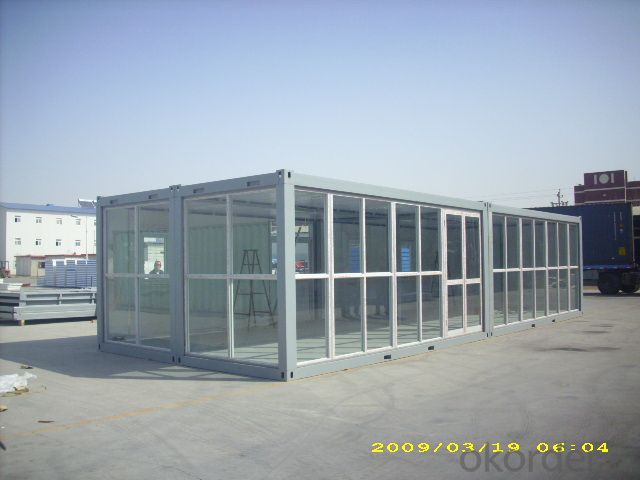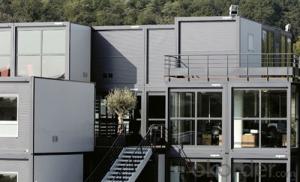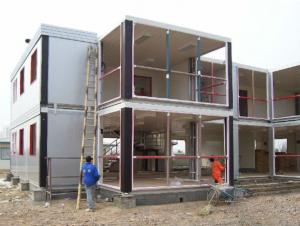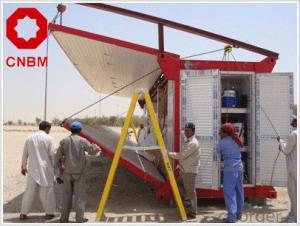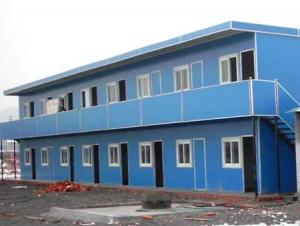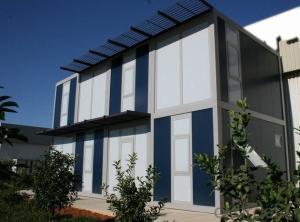Good Quality Container House Made in China with CE Certificate
- Loading Port:
- Tianjin
- Payment Terms:
- TT OR LC
- Min Order Qty:
- 3 set
- Supply Capability:
- 500 set/month
OKorder Service Pledge
OKorder Financial Service
You Might Also Like
Good Quality Container House Made in China with CE Certificate
1. The benefits of Container House
Perfect for modular/prefab site offices,cabins,warehouse,villa,toliet,shop,hotel,camp,office
Efficient, low cost designs that can be customized for end user requirements
Easy for low skilled workers to assemble
The light steel frame structure is strong and reliable
Many modular homes can be stacked and linked together to create more space
Neat inside: plumbing and wires are hidden into the sandwich panel
2. Certificates:
ISO9001, ISO14001, CSA(Canadian Standards Association), CE(European Conformity), AU(Australia Standard),UL(America standard)
3. Specification:
Item | Specification |
Frame | Cold formed 3-4mm Steel Profile Wind resistance capacity>120km/h, Seismic resistance capacity > grade 8 |
Floor | ·0.5 mm flat galvanized steel sheet ·100mm non combustible mineral wool ·18mmplywood panel ·Customized PVC floor |
Roof | 0.5mm galvanized &painted steel sheet ·100mm non combustible mineral woo ·one set CE electronic installation |
Door | ·Single fold, 40mm thick ·Insulated with PL (polystyrene) · Opening dimensions of 808×2030mm, with a handle lock with 3 keys. · Net opening dimensions: 754 x 1985 mm. |
Wall panel | ·0.5mm galvanized &painted steel sheet ·60mm rock wool ·9mm chipboard |
Window | Made of PVC, white color, with dimensions 800×1100mm, glazed with double layer glass with sliding mechanism (one side fixed and one sliding). More extra types chosen in term of your specific needs. |
The cabin can be dis-assemebled for transport.
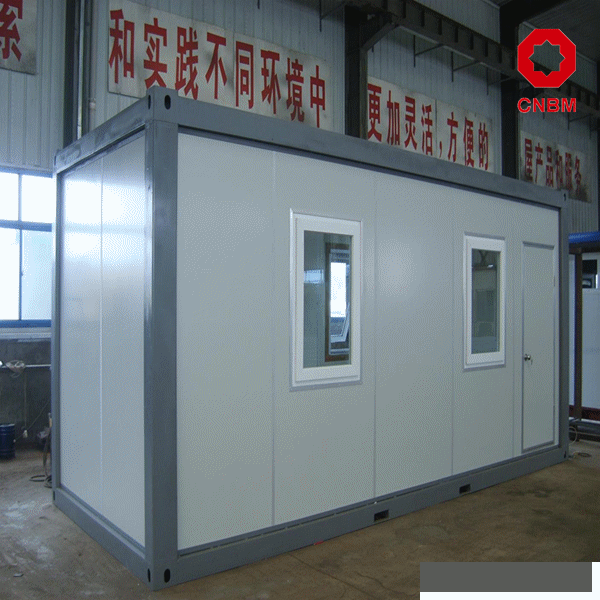
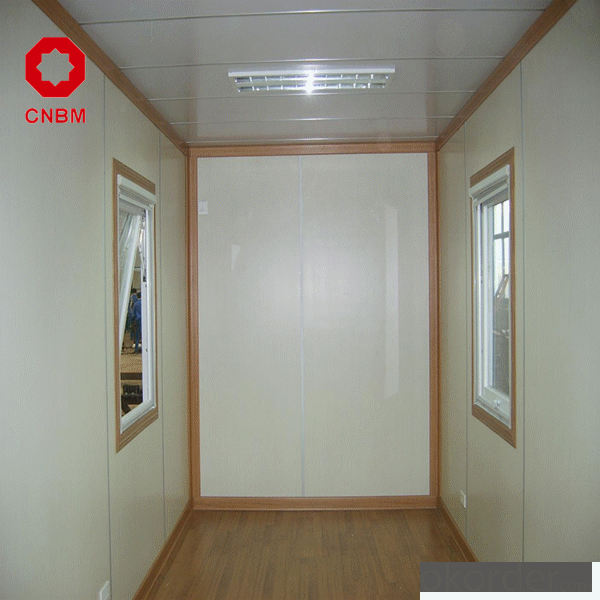
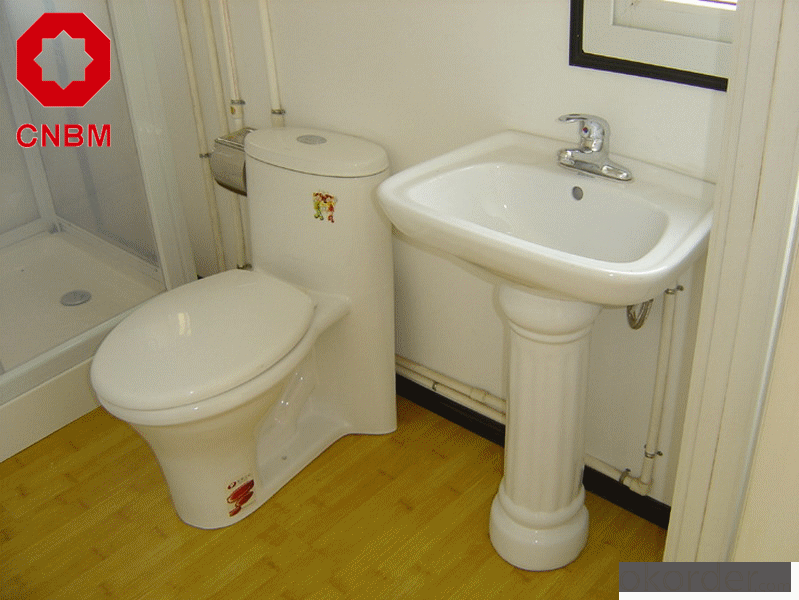
- Q: Can container houses be designed with a pet-friendly space?
- Yes, container houses can definitely be designed with a pet-friendly space. One of the advantages of container houses is their flexibility and adaptability in terms of design. With proper planning and consideration, it is absolutely possible to create a pet-friendly environment within a container house. To make a container house pet-friendly, several factors should be taken into account. Firstly, the layout and interior design of the house should be tailored to accommodate the needs of pets. This may include incorporating designated areas for pets such as a sleeping or resting space, play area, and feeding station. It's also important to consider the size and breed of the pet to ensure sufficient space and comfort. Additionally, the materials and finishes used in the construction of the container house should be pet-friendly. For example, using durable and easy-to-clean flooring options such as laminate or vinyl can be ideal for pets, as accidents or messes can be easily wiped away. Similarly, choosing furniture and upholstery that is resistant to scratches or stains can help maintain a pet-friendly environment. Furthermore, proper ventilation and natural lighting should be prioritized to ensure a healthy and comfortable living space for both the pet and the owner. Incorporating windows or skylights can provide ample natural light and fresh air, which are essential for pets' well-being. Lastly, outdoor spaces such as a balcony, deck, or even a small garden can be incorporated into the design to allow pets to enjoy the outdoors safely. Installing a secure fence or barrier around these spaces will ensure that pets are protected and cannot escape. In summary, container houses can be designed with a pet-friendly space by considering the layout, materials, ventilation, and outdoor areas. By taking these factors into account, it is possible to create a comfortable and safe living environment for both humans and their furry companions.
- Q: Are container houses suitable for urban areas?
- Yes, container houses are suitable for urban areas. With the increasing population and limited space in urban areas, container houses offer a practical solution for affordable housing. These houses are made from recycled shipping containers, which helps reduce waste and promote sustainability. They can be easily constructed and customized to fit within the available space, making them ideal for urban settings where land is scarce. Additionally, container houses are portable and can be easily moved to different locations if needed. They can also be stacked or combined to create multi-level structures, maximizing the use of vertical space. Furthermore, container houses can be designed with modern aesthetics and amenities, providing a comfortable living environment for urban dwellers. Overall, container houses offer a cost-effective, environmentally friendly, and flexible housing option for urban areas.
- Q: Can container houses be designed with flexible interior layouts?
- Certainly, it is possible to design container houses with adaptable interior layouts. The flexible nature of shipping containers allows for easy customization and reconfiguration of the interior space. By implementing careful planning and design, container houses can be transformed into versatile living spaces that can cater to various needs and preferences. One method to achieve flexible interior layouts in container houses involves the utilization of removable or movable partitions. These partitions can be constructed from lightweight materials such as drywall or plywood and can be effortlessly installed or removed to create different room arrangements. This allows for the creation of open-plan living areas or the division of space into separate rooms, depending on one's desires. Moreover, container houses can incorporate modular furniture and storage solutions that can be effortlessly rearranged or repositioned to accommodate changing needs. For instance, beds, tables, and shelves can be designed to be foldable or equipped with wheels, enabling the easy transformation of a bedroom into a study or a living room into a dining area. Furthermore, container houses can be designed with elements like sliding walls, pocket doors, or curtains to provide flexibility in defining spaces. These features can be utilized to establish privacy when required or to open up the space for a more expansive ambiance. All in all, container houses offer boundless possibilities for adaptable interior layouts. By employing removable partitions, modular furniture, and innovative design elements, container houses can be personalized to suit different living arrangements, making them an adaptable and pragmatic housing solution.
- Q: Can container houses be converted into offices or studios?
- Yes, container houses can certainly be converted into offices or studios. Due to their modular design and versatility, container houses can be easily transformed into functional workspaces or creative studios by adding insulation, windows, electrical wiring, and other necessary amenities. This adaptability, cost-effectiveness, and eco-friendly nature of container houses make them a popular choice for such conversions.
- Q: Can container houses be designed for hurricane-prone areas?
- Yes, container houses can be designed for hurricane-prone areas. While shipping containers are inherently strong and structurally sound, additional modifications and reinforcements can be made to ensure their ability to withstand hurricane-force winds and other extreme weather conditions. Some of the key design considerations for container houses in hurricane-prone areas include: 1. Foundation: A solid and well-engineered foundation is crucial to provide stability and prevent the container house from being easily displaced during high winds. Options such as concrete or steel piers can be used to anchor the structure. 2. Structural reinforcements: Additional steel framing can be added to strengthen the container's structural integrity. Reinforced corner posts and beams can be installed to enhance the overall strength of the house. 3. Roofing and siding: The choice of roofing and siding materials is important in hurricane-prone areas. Strong and durable materials like metal or reinforced concrete can be used to withstand high winds and flying debris. 4. Wind-resistant windows and doors: Impact-resistant windows and doors are essential to prevent wind pressure from entering the house and causing structural damage. These windows and doors are made from laminated glass or polycarbonate materials that can withstand hurricane-force winds. 5. Proper insulation and ventilation: Adequate insulation and ventilation systems are necessary to maintain a comfortable indoor environment. Proper insulation helps to regulate the temperature, while well-designed ventilation systems ensure proper air circulation without compromising the structure's integrity. 6. Elevation and drainage: Raising the container house above ground level can provide additional protection against flooding caused by storm surges. Proper drainage systems should also be implemented to prevent water accumulation around the structure. It is important to note that designing container houses for hurricane-prone areas requires the expertise of architects, engineers, and builders with experience in building resilient structures. By implementing these design considerations, container houses can be made highly resistant to hurricanes and provide safe and durable housing solutions in these areas.
- Q: How do container houses handle insulation?
- Container houses handle insulation in several ways. First, the steel walls of shipping containers are naturally insulated to some extent due to their thickness. However, additional insulation is often added to further improve energy efficiency and comfort. One common approach is to use spray foam insulation, which is sprayed directly onto the interior walls of the container. This creates a seamless layer of insulation that fills any gaps or cracks, ensuring a tight seal and preventing heat transfer. Spray foam insulation is highly effective in reducing energy consumption and maintaining a comfortable indoor temperature. Another method is to incorporate insulation panels or batts between the steel walls and the interior finish. These panels are made from materials such as fiberglass, mineral wool, or rigid foam, which provide excellent thermal resistance. Insulation panels can be easily installed and offer flexibility in terms of thickness and R-value, allowing for customization based on climate conditions. In addition to wall insulation, container houses also focus on insulating the roof and floor. Roof insulation can be achieved through the installation of insulation panels or by adding a layer of spray foam to the ceiling. For the floor, insulation can be placed underneath the subfloor or between the container floor and the interior finish. To further enhance insulation, container houses often incorporate double-glazed windows and insulated doors. These features help minimize heat transfer and drafts, creating a more energy-efficient and comfortable living environment. Overall, container houses prioritize insulation to ensure energy efficiency, reduce heating and cooling costs, and provide a comfortable indoor climate. By combining natural insulation properties of the steel walls with additional insulation methods, container houses can effectively handle insulation challenges and create an insulated and cozy living space.
- Q: Can container houses be used for temporary housing solutions?
- Yes, container houses can definitely be used for temporary housing solutions. Container houses, also known as shipping container homes, are becoming increasingly popular due to their affordability, durability, and versatility. These structures are made from repurposed shipping containers, which are typically made of steel and designed to withstand harsh weather conditions and transportation. One of the main advantages of container houses for temporary housing solutions is their mobility. These structures can be easily transported and relocated to different sites, making them ideal for short-term housing needs. They can be quickly set up and dismantled, allowing for flexibility in accommodating various temporary housing requirements such as disaster relief, construction worker camps, refugee camps, or temporary workforce accommodations. Container houses can also be customized and modified to meet specific temporary housing needs. They can be equipped with amenities such as insulation, plumbing, electrical systems, heating and cooling, as well as furniture and fixtures, to provide comfortable living conditions. Moreover, container houses can be stacked or combined to create larger living spaces or multi-unit structures, making them suitable for accommodating larger groups or families. In addition to their practicality, container houses are an environmentally friendly solution for temporary housing needs. By repurposing shipping containers, this form of housing reduces waste and promotes sustainability. It also minimizes the need for traditional construction materials and processes, leading to a lower carbon footprint. While container houses may not offer the same level of comfort or aesthetic appeal as traditional houses, they provide a cost-effective and efficient solution for temporary housing needs. They have already been successfully utilized in various temporary housing projects around the world and continue to gain recognition as a viable option for addressing housing challenges in emergency situations or transitional periods.
- Q: Are container houses suitable for remote education or homeschooling?
- Yes, container houses can be suitable for remote education or homeschooling. These houses can be converted into comfortable and functional learning spaces, providing a dedicated area for studying and focusing on education. With proper insulation and amenities, container houses can offer a quiet and conducive environment for remote learning. Additionally, the flexibility and mobility of container houses allow families to relocate and continue education from different locations, making them an ideal option for remote education or homeschooling.
- Q: Can container houses be built with a traditional bedroom layout?
- Yes, container houses can be built with a traditional bedroom layout. While container houses are often associated with more minimalist and open floor plans, they can certainly be designed to accommodate traditional bedroom setups. With proper planning and creative design, containers can be modified to include separate bedrooms, complete with walls, doors, windows, and even traditional furniture like beds, wardrobes, and bedside tables. One approach to creating a traditional bedroom layout in a container house is to stack or combine multiple containers to increase the available space. By connecting containers vertically or horizontally, one can create larger rooms that can easily accommodate a bedroom layout with enough space for a bed, furniture, and closet space. Another option is to design the container house with a combination of container and traditional construction techniques. This allows for more flexibility in layout and provides the opportunity to create designated bedrooms with walls that separate them from the rest of the house. It is important to keep in mind that container houses have certain limitations in terms of size and structural integrity. However, with proper planning and professional architectural and engineering expertise, it is definitely possible to build a container house with a traditional bedroom layout that meets your needs and preferences.
- Q: Can container houses be insulated for noise reduction?
- Container houses can indeed be insulated to reduce noise. Despite being made of steel, which is not an ideal sound insulator, there are several effective methods for reducing noise within a container house. One popular approach involves adding insulation materials to the walls, ceilings, and floors of the container. Various types of insulation, including fiberglass, foam, and mineral wool, can be used to absorb and dampen sound vibrations, thereby reducing the amount of noise that enters or exits the container. Another option is to install acoustic panels or soundproofing curtains on the interior walls. These specially designed panels absorb sound waves, preventing them from bouncing around the container and reducing noise transmission. Furthermore, sealing any gaps or cracks in the container walls can minimize noise infiltration. Weatherstripping or caulk can be used to create a tight seal. The choice of windows and doors also plays a role in noise reduction. Double-paned or soundproof windows can significantly decrease noise levels, while solid-core doors offer better sound insulation compared to hollow-core ones. It is worth noting that achieving complete soundproofing may be challenging due to the structural limitations of a container house. Nevertheless, with proper insulation and soundproofing techniques, container houses can become considerably quieter and more comfortable.
Send your message to us
Good Quality Container House Made in China with CE Certificate
- Loading Port:
- Tianjin
- Payment Terms:
- TT OR LC
- Min Order Qty:
- 3 set
- Supply Capability:
- 500 set/month
OKorder Service Pledge
OKorder Financial Service
Similar products
Hot products
Hot Searches
Related keywords
