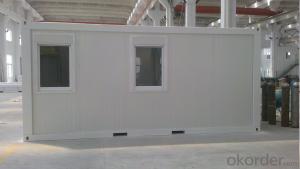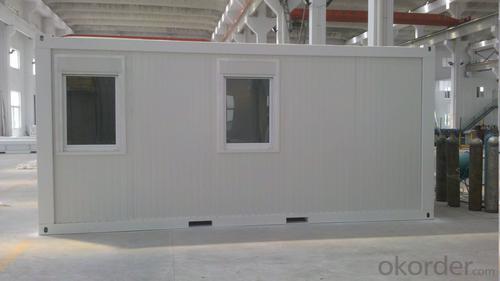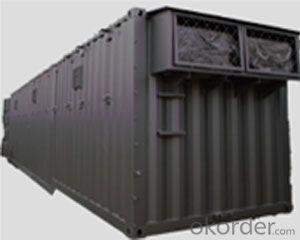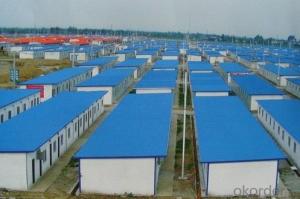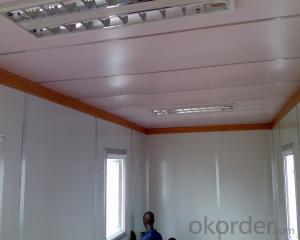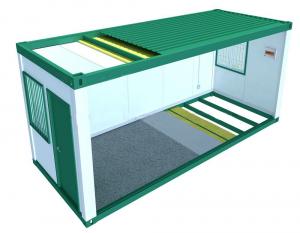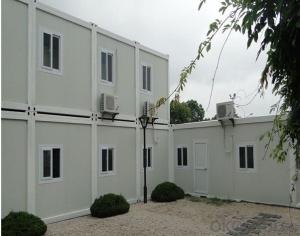Affordable Prefabricated Container Mobile House
- Loading Port:
- Tianjin
- Payment Terms:
- TT OR LC
- Min Order Qty:
- -
- Supply Capability:
- 20000 Set set/month
OKorder Service Pledge
OKorder Financial Service
You Might Also Like
Affordable Prefabricated Container Mobile House
1.Advantages of flatpack container house Features:
Efficient transportation
Fast construction
Flexible combination
Cost saving
Green & Sustainability
Affordable Prefabricated Container Mobile House
2. General information:
| Item | Description |
| Name | prefab shipping container homes |
| Structure |
|
| Wall Panel |
|
| Insulation |
|
| Electrical |
|
| Door |
|
| Window |
|
| | |
- Q: Are container houses suitable for areas with limited access to public transportation?
- Yes, container houses are suitable for areas with limited access to public transportation. Container houses are modular and can be transported to remote locations easily, making them a viable housing solution for areas where public transportation is limited. Additionally, container houses can be designed to be self-sufficient and off-grid, reducing the reliance on public transportation for essential services like electricity and water. They can also be outfitted with solar panels and rainwater collection systems to further enhance their sustainability in areas with limited infrastructure. Furthermore, container houses can be customized to meet the specific needs of the residents, ensuring that they are comfortable and have all the necessary amenities even in areas without easy access to public transportation. Overall, container houses offer a flexible and practical housing solution for areas with limited access to public transportation.
- Q: Are container houses suitable for healthcare facilities?
- Yes, container houses can be suitable for healthcare facilities. They offer several advantages such as cost-effectiveness, quick construction time, and flexibility in design. Additionally, they can be easily modified and expanded to meet specific healthcare requirements. However, careful consideration should be given to factors like insulation, ventilation, and compliance with regulatory standards to ensure a safe and comfortable environment for patients and medical professionals.
- Q: Are container houses suitable for retail or pop-up shops?
- Yes, container houses can be suitable for retail or pop-up shops. They offer portability, cost-effectiveness, and unique aesthetics, making them an attractive option for businesses looking for temporary or mobile retail spaces. Additionally, container houses can be easily customized and modified to meet specific retail needs, making them versatile and adaptable for various types of businesses.
- Q: Can container houses be designed with a built-in workspace or study area?
- Yes, container houses can definitely be designed with a built-in workspace or study area. The versatile nature of containers allows for flexible and customizable designs, making it possible to include dedicated spaces for work or study within the house.
- Q: Are container houses suitable for artist studios or creative spaces?
- Yes, container houses can be highly suitable for artist studios or creative spaces. Container houses offer several advantages that make them a great option for artists or creatives looking for a unique and inspiring environment. Firstly, container houses are highly customizable. They can be easily modified to fit the specific needs and preferences of artists. The steel structure of the containers allows for easy installation of windows, doors, and skylights, enabling natural light to flood the space. This natural light is essential for artists as it enhances their creativity and allows them to accurately perceive colors and details in their work. Furthermore, container houses are cost-effective. They are significantly cheaper than traditional housing options or purpose-built studios. This affordability allows artists to allocate more of their budget towards their creative pursuits, such as art supplies or equipment. Additionally, container houses are relatively low-maintenance, requiring minimal upkeep and reducing ongoing expenses, allowing artists to focus more on their work. Container houses also provide a sustainable option for artists. By repurposing shipping containers, these structures contribute to reducing waste and minimizing the environmental impact of construction. Artists who are conscious of sustainability will appreciate the eco-friendly aspect of container houses. Moreover, container houses offer flexibility and mobility. As artists often seek inspiration from different environments, container houses can be easily transported to different locations. This enables artists to work in various settings, whether it be in a serene countryside or a bustling urban area. The ability to move the studio also allows artists to showcase their work in different regions, expanding their reach and exposure. Lastly, container houses offer a unique and unconventional aesthetic that can inspire creativity. Artists thrive in spaces that stimulate their imagination, and the industrial yet modern look of container houses can provide the perfect backdrop for artistic expression. In conclusion, container houses are highly suitable for artist studios or creative spaces. They provide customization options, cost-effectiveness, sustainability, flexibility, and a unique aesthetic, all of which are highly beneficial for artists seeking an inspiring and practical space to pursue their creative endeavors.
- Q: Can container houses be built with multiple levels?
- Certainly! Multiple levels can indeed be constructed for container houses. The stacking capability and durability of shipping containers make them ideal for the creation of multiple levels. Various arrangements, whether it be side by side or vertically, can be employed to accommodate the desired number of levels. For stability and safety, the containers are enhanced with steel frames. Moreover, the design can incorporate stairs, walkways, and other access points to ensure effortless movement between the different levels. The adaptability of container homes enables the opportunity for customization and ingenuity when crafting multi-level living areas.
- Q: Can container houses be designed with a built-in storage system?
- Yes, container houses can definitely be designed with a built-in storage system. The modular nature of shipping containers allows for easy customization and integration of storage solutions. Various options, such as shelves, cabinets, drawers, and closets can be incorporated into the design to maximize the use of space and provide efficient storage solutions within the container house.
- Q: Can container houses be designed with a built-in bookshelf or library?
- Certainly, container houses can be designed to include a built-in bookshelf or library. The versatility of container houses enables the creation of unique and customizable interior layouts, allowing for the incorporation of various features like bookshelves or libraries. These features can be tailored to perfectly fit the size and layout of the container, optimizing the available space and offering ample storage for books and other items. Moreover, due to the increasing popularity of container homes, there is a wide array of innovative and visually appealing designs for built-in bookshelves or libraries that seamlessly blend into the interior of container houses. Whether it's a cozy reading corner with a few shelves or an impressive library spanning multiple containers, container houses can be personalized to cater to the preferences and requirements of book enthusiasts.
- Q: What are the common floor plans for container houses?
- There are several common floor plans for container houses that can be customized to meet different needs and preferences. One of the most popular floor plans is the single-container layout, where a single shipping container is used as the main living space. This layout typically includes an open living area, a kitchenette, a bathroom, and a sleeping area. Another common floor plan is the multi-container layout, where multiple containers are combined to create a larger living space. This layout allows for more flexibility in terms of design and can include multiple bedrooms, a full-sized kitchen, a spacious living area, and additional rooms such as a home office or a storage area. Additionally, there are also two-story container house floor plans, where containers are stacked vertically to maximize space. This layout can include multiple bedrooms, bathrooms, and living areas on different levels, providing a more traditional home feel. Some container house floor plans also incorporate outdoor living spaces, such as covered decks or rooftop gardens, to make the most of the available space and create a seamless indoor-outdoor living experience. Ultimately, the floor plans for container houses can vary greatly depending on individual preferences, budget, and the number of containers used. With the flexibility of container construction, the possibilities for designing a unique and functional home are virtually endless.
- Q: Can container houses be designed with a daycare or childcare facility?
- Yes, container houses can be designed with a daycare or childcare facility. Container houses offer flexibility in design and can be customized to meet specific needs, including incorporating spaces suitable for a daycare or childcare facility. With proper planning and design considerations such as appropriate layout, safety measures, ventilation, and insulation, container houses can provide a comfortable and functional environment for a daycare or childcare facility.
Send your message to us
Affordable Prefabricated Container Mobile House
- Loading Port:
- Tianjin
- Payment Terms:
- TT OR LC
- Min Order Qty:
- -
- Supply Capability:
- 20000 Set set/month
OKorder Service Pledge
OKorder Financial Service
Similar products
Hot products
Hot Searches
Related keywords
