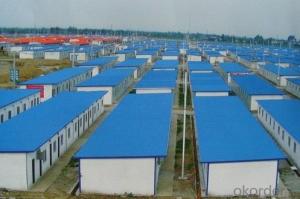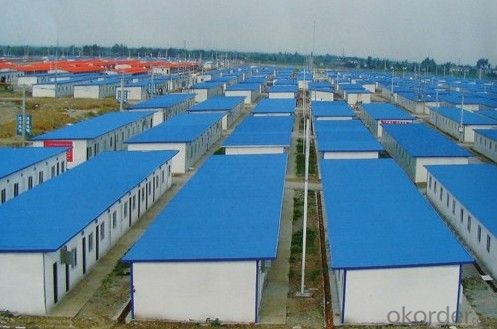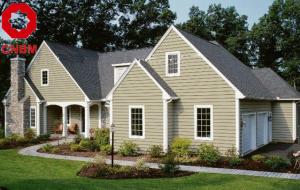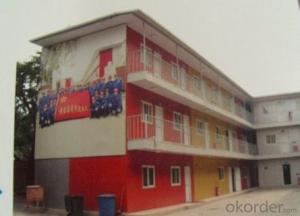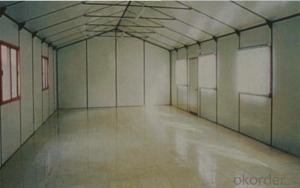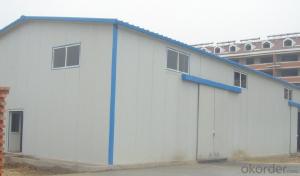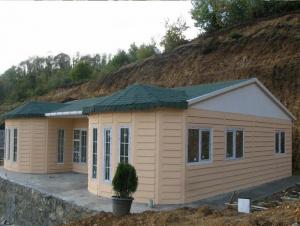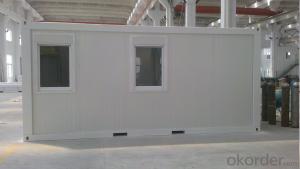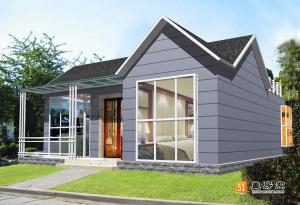Cheap prefabricated houses mobile homes
OKorder Service Pledge
OKorder Financial Service
You Might Also Like
Prefab house
Main Material:
1.The roof and wall is EPS sandwich panel. However, there are other materials you can choose, such as the Rockwool sandwich panel, Polyurethane sandwich panel, PU foam sandwich panel.
2.The frame are the C section steel and the Angle iron. The thickness is depend on you!
Other Points:
1.used in building site, low cost, easy installation, reusable.
2.used in building site and can be reused in lots of projects, which is very economical.
3.used for accommodation, office, control center, canteen and so on.
4.The low-cost, easy assemble and disassemble, reusable are the most outstanding advantages of this house.
5.We can design the style according to your different requirements and the building site weathers. It's fireproof, waterproof, quakeproof and heatproof.
6. The partition of the wall is depend on you, we can design what partition you want.
7.Excellent in the feature of typhoon and earquakproofing grade is 8 grades, and the earthquake proofing grade is 7 grades.
8.The using life is around 10-15 years.Environmental protection and economy.
9.Each worker can assemble 20~30 square meters every day. 6 worker can finish 300sqm prefab house in 2 days.
10.Loading: 320 square meters can be loaded in one 40 feet shipping container.
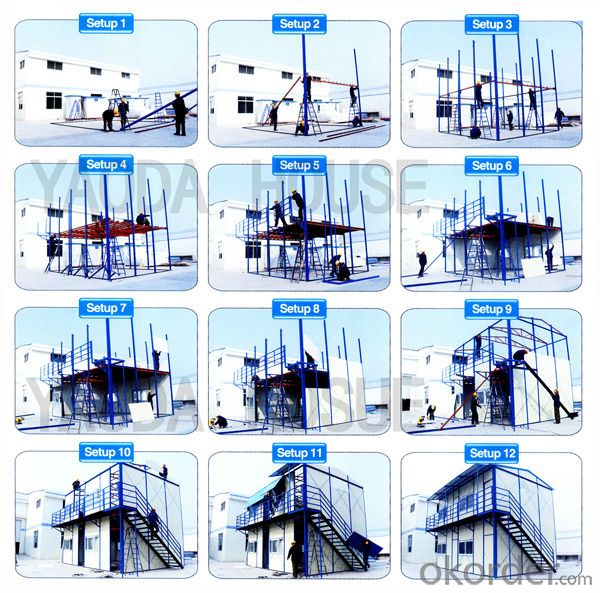
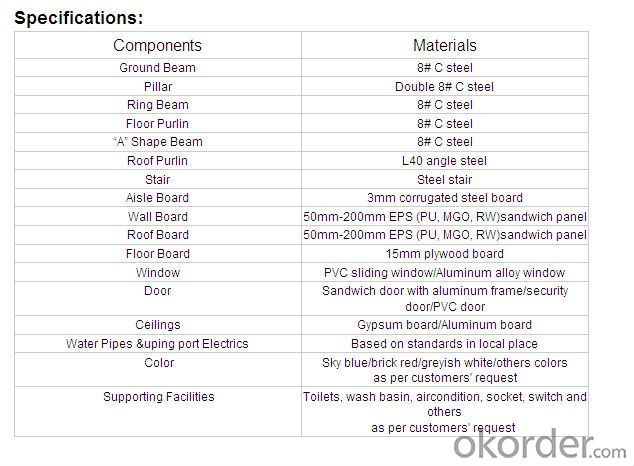
- Q: Can container houses be designed with a sliding glass door or folding patio doors?
- Yes, container houses can definitely be designed with sliding glass doors or folding patio doors. These types of doors are popular choices for container houses as they allow for ample natural light, easy access to outdoor spaces, and a seamless integration between the indoor and outdoor living areas. Additionally, sliding glass doors and folding patio doors can maximize space efficiency in smaller container homes.
- Q: Can container houses be designed with a minimalist or Scandinavian style?
- Certainly, container houses can be designed to embody a minimalist or Scandinavian style. The charm of container houses lies in their versatility and adaptability, which opens up endless design opportunities. Both minimalist and Scandinavian styles emphasize simplicity, functionality, and sleek lines, all of which can be effortlessly achieved by utilizing containers. In the case of a minimalist container house, the primary focus is on decluttering and creating open, uncluttered spaces. The pristine and industrial appearance of containers perfectly aligns with the minimalist philosophy. By employing neutral shades like white, gray, or beige, and incorporating minimal furnishings and decor, a serene and uncluttered ambiance can be created. The inclusion of expansive windows and skylights can maximize the influx of natural light and generate a sense of openness. On the other hand, a Scandinavian container house can encompass elements of warmth, coziness, and natural materials. A combination of light-colored woods such as pine or birch, alongside white or light-colored walls, can produce a bright and airy atmosphere. Scandinavian design often integrates nature-inspired elements, so the introduction of plants, greenery, and natural textures like rattan or jute can amplify the overall aesthetic. Furniture with clean lines and functional design, like mid-century modern pieces, can harmonize with the Scandinavian style. Ultimately, the design possibilities for container houses are boundless, and they can be effortlessly tailored to accommodate any desired style, be it minimalist or Scandinavian. Through meticulous planning and attention to detail, container houses can be transformed into stylish and functional homes that reflect the desired aesthetic.
- Q: Can container houses have multiple floors?
- Yes, container houses can have multiple floors. Container houses are versatile and can be stacked on top of each other to create multiple levels. This allows for the efficient use of space and the ability to accommodate larger families or provide additional living or working areas. However, it is important to ensure that the structure is properly reinforced and designed to support the weight of multiple floors to ensure safety and stability.
- Q: Can container houses be designed with a modular layout?
- Yes, container houses can definitely be designed with a modular layout. In fact, modular construction is one of the key advantages of container houses. The modular design allows for easy customization and flexibility in terms of layout and floor plan. Each shipping container can be considered as a module that can be stacked or rearranged according to the desired design. This means that container houses can be expanded or reduced in size by simply adding or removing containers. Additionally, the modular layout of container houses allows for easy transportation and installation on-site. Overall, the modular design offers endless possibilities in terms of creating unique and functional living spaces with container houses.
- Q: What kind of apartment is the villa?
- so known as single-family villas, that is, independent homes, there is an independent space, under the private garden territory, is a very private private house
- Q: What are the grade of office buildings?
- The so-called Grade A office building, in fact, is a popular name, and there is no fixed standard
- Q: Can container houses be built on sloping or uneven terrain?
- Yes, container houses can be built on sloping or uneven terrain. The modular nature of container houses allows for flexibility in design and construction, making it possible to adapt to different terrains. Techniques such as leveling, building retaining walls, or using stilts can be employed to ensure stability and proper foundation. With proper planning and engineering, container houses can be constructed on sloping or uneven terrain without compromising structural integrity.
- Q: How do container houses handle plumbing and sanitation?
- Container houses handle plumbing and sanitation through various methods. They typically have a main water source connected to the house, which can be supplied through the municipal water system or a well. The plumbing system within the container house includes pipes, fixtures, and a wastewater disposal system. This system is designed to handle the flow of water from sinks, showers, and toilets, directing it to a septic tank or a municipal sewer line. To ensure proper sanitation, container houses also have toilets that are connected to either septic tanks or composting systems, depending on the setup. Overall, container houses are equipped with plumbing and sanitation systems that enable them to provide basic amenities similar to traditional houses.
- Q: Are container houses subject to building codes and regulations?
- Yes, container houses are subject to building codes and regulations. While these houses are made from repurposed shipping containers, they still need to comply with local building codes and regulations to ensure safety, structural integrity, and adherence to zoning laws. This may include obtaining permits, meeting specific standards for insulation, plumbing, electrical systems, and fire safety, and following guidelines for structural modifications. It is important to consult with local authorities and professionals to ensure compliance when constructing container houses.
- Q: Are container houses suitable for areas with high winds?
- Yes, container houses can be suitable for areas with high winds. These houses are built using steel containers, which are sturdy and can withstand strong winds. Additionally, they can be reinforced with additional structural elements to further enhance their wind resistance.
Send your message to us
Cheap prefabricated houses mobile homes
OKorder Service Pledge
OKorder Financial Service
Similar products
Hot products
Hot Searches
Related keywords
