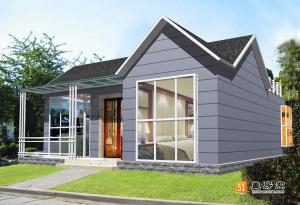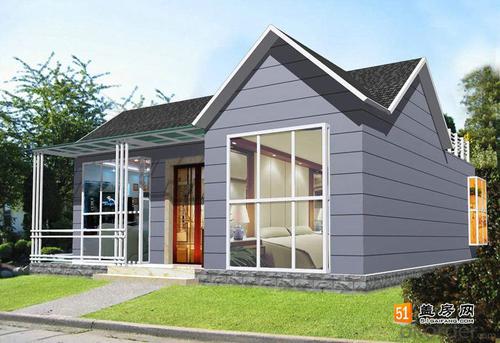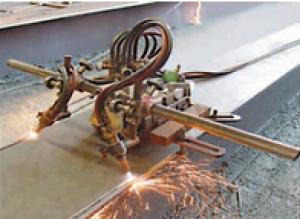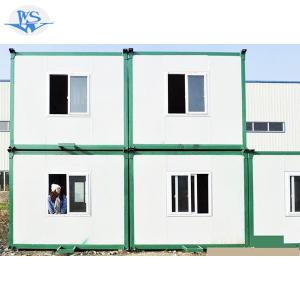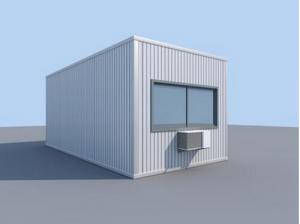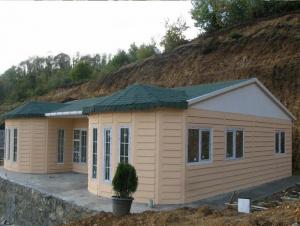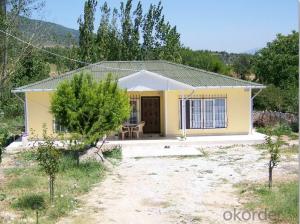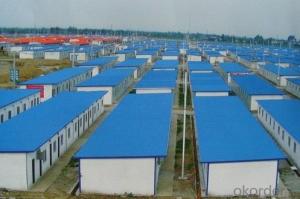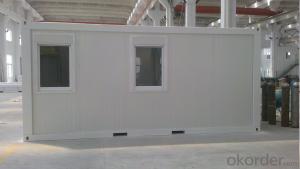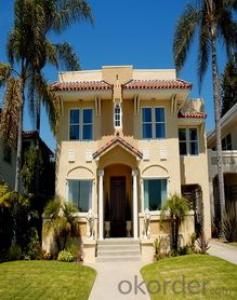Low cost mobile house
- Loading Port:
- China Main Port
- Payment Terms:
- TT OR LC
- Min Order Qty:
- -
- Supply Capability:
- -
OKorder Service Pledge
OKorder Financial Service
You Might Also Like
Specifications
Specifications prefabricated homes
1.Qualified material
2.Flexible design
3.Fast installation
prefabricated steel building Feature:
* Prefabrication, easy to install and disassemble
* Precision works, long life-span up to 15 years for use
* Lightness, easy to transport and relocate
* Using several times and recycling, economy and environment friendly
Prefab house Main material list as following:
Wall: 50mm/75mm thick EPS/Rockwool/PU sandwich panel
Roof: 50mm/75mm thick EPS/Rockwool/PU corrugated sandwich panel
Window: UPVC or Aluminum sliding window
Door: aluminum frame with panel same as wall panels(security door as optional)
Prefab house Joint material: steel column/aluminum alloy
1. Free from the damages by inspects, such as white ants and so on
2. Steel code: Q345, Q235
3. Designed life span: more than 30 years;
4. Green and environment-friendly materials used;
5. Seismic resistance up to 8 magnitudes
6. Safe---Able to stands for maximum 55 m/s typhoon
7. Advanced roof and wall cladding material guarantee excellent acoustic insulation, less 65% energy consumption than the concrete structure.
8. Additional 10%-15% net area compared to the traditional building, air cavity between the cladding and main structure guarantees the comfortable indoor space.
Prefab house advantage
1. Easy and quick to install;
2. Excellent load and span capabilities;
3. Significant savings in site installation costs;
4. Panel comes in a range of aesthetically pleasuring colors;
5. Energy saving thermal insulation;
6. Superior air tightness for controlled environments;
7. Good reactions to fire properties;
8. Durable, long lasting, stood the test of time in the extremes of harsh climate
- Q: Can container houses be designed with rainwater harvesting systems?
- Yes, container houses can definitely be designed with rainwater harvesting systems. In fact, container houses are often favored for their versatility and sustainability, and incorporating rainwater harvesting into their design is a great way to further enhance their eco-friendly nature. Rainwater harvesting systems can be installed on the rooftops of container houses, where they can collect rainwater and store it in tanks or reservoirs. This collected rainwater can then be filtered and treated for various uses, such as flushing toilets, watering plants, or even for general household use with proper filtration systems. Container houses provide ample roof space for rainwater collection, and their compact size makes it easier to design and install the necessary components of a rainwater harvesting system. Additionally, the modular nature of container houses allows for flexibility in the placement of rainwater storage tanks, ensuring efficient use of space. By incorporating rainwater harvesting systems into container house designs, homeowners can reduce their reliance on traditional water sources, conserve water, and lower their water bills. Moreover, this sustainable practice also helps in reducing the strain on local water supplies and promotes a more environmentally friendly way of living. In conclusion, container houses can definitely be designed with rainwater harvesting systems, offering an excellent opportunity to further enhance their sustainability and reduce their environmental impact.
- Q: Are container houses resistant to earthquakes or seismic activity?
- Yes, container houses can be designed and built to be resistant to earthquakes or seismic activity. By reinforcing the structure and foundation, using flexible materials, and implementing proper engineering techniques, container houses can withstand seismic forces and minimize damage during earthquakes.
- Q: Can container houses be designed to have a skylight or large windows?
- Yes, container houses can definitely be designed to have skylights or large windows. With proper planning and modifications, skylights or large windows can be incorporated into container houses to allow natural light to enter the space and provide a more open and airy feel to the interior.
- Q: Are container houses suitable for building on sloped terrain?
- Indeed, container houses are well-suited for construction on sloped terrain. Renowned for their versatility and adaptability, container houses are an excellent choice for various landscapes, including sloped terrains. A primary advantage of container houses is their capacity for easy stacking or placement at different levels, seamlessly integrating with the land's natural contours. Consequently, container houses can be erected on sloped terrains without necessitating extensive modifications or expensive foundation work. Moreover, container houses can be personalized to suit the specific requirements of the sloped terrain. For example, containers can be strategically positioned to maximize natural views and sunlight, resulting in a distinctive and sustainable living space. Additionally, container houses can be designed with various access points, such as stairs or ramps, ensuring convenient and safe movement on the sloped terrain. Durability is another crucial aspect to consider when contemplating container houses. Constructed from robust steel structures, container houses are engineered to withstand extreme weather conditions, including erosion and land shifts on sloped terrains. This guarantees the house's stability and security over time, offering a long-lasting solution for building on sloped terrain. All in all, container houses present a practical and efficient option for construction on sloped terrain. With their versatility, adaptability, and durability, container houses can create distinctive and sustainable living spaces that embrace the land's natural features.
- Q: Can container houses be designed with multiple bedrooms?
- Container houses have the potential to feature multiple bedrooms. These houses offer high levels of customization, allowing for the accommodation of various floor plans and layouts. By carefully planning and incorporating creative design elements, it is possible to include multiple bedrooms in a container house. To achieve this, additional container units can be stacked or joined together, creating more living spaces and separate bedrooms. The layout can be adjusted to include multiple bedrooms, bathrooms, and other necessary amenities. The number and size of containers needed will depend on the desired number of bedrooms and the overall size of the house. With the appropriate architectural design and engineering, container houses can be transformed into comfortable and functional homes that boast multiple bedrooms.
- Q: Are container houses suitable for outdoor enthusiasts or nature lovers?
- Yes, container houses are suitable for outdoor enthusiasts or nature lovers. These unique and sustainable homes can be customized and designed to blend seamlessly with their surroundings, allowing residents to fully immerse themselves in nature. Container houses can be built in remote locations, such as by the beach, in the mountains, or deep in the forest, providing access to stunning landscapes and outdoor activities. Additionally, the use of eco-friendly materials in container house construction aligns with the values of nature lovers and outdoor enthusiasts who prioritize sustainability. These homes can also be equipped with features like large windows, outdoor decks, and open floor plans to maximize natural light and provide breathtaking views of the surrounding environment. Overall, container houses offer a perfect balance of modern living and a deep connection to the natural world, making them an ideal choice for outdoor enthusiasts and nature lovers.
- Q: Can container houses be built with a traditional interior design?
- Certainly! Container houses are definitely capable of having a traditional interior design. Even though the exterior of a container house may possess a modern and industrial appearance, the interior design can be customized to embody a traditional style. There are numerous approaches to achieving a traditional interior design in a container house. Firstly, the selection of materials and finishes can have a significant impact. By utilizing warm and natural materials such as wood, stone, or brick, a cozy and traditional atmosphere can be created. Additionally, the incorporation of classic architectural elements like crown moldings, wainscoting, or decorative pillars can enhance the traditional aesthetic. Moreover, the arrangement and layout of furniture and decor can also contribute to a traditional interior design. Choosing furniture pieces with traditional designs, such as ornate sofas or vintage-inspired dining tables, can help establish a traditional ambiance. Moreover, integrating traditional patterns and textures in upholstery, curtains, and rugs can further elevate the overall traditional style. Lighting fixtures also play a crucial role in interior design. Opting for traditional-style chandeliers, sconces, or pendant lights can add an element of elegance and sophistication to the space. In conclusion, through meticulous attention to materials, finishes, furniture, decor, and lighting, container houses can be transformed into traditional sanctuaries. The combination of modern exteriors and traditional interiors can create a distinctive and fashionable living space that fulfills both functional and aesthetic desires.
- Q: Are container houses suitable for remote work or home office setups?
- Container houses are well-suited for remote work or home office setups, providing versatility and the ability to personalize according to individual preferences. These houses offer a unique and stylish alternative for establishing a functional and comfortable workspace. One of the main advantages of container houses is their portability, allowing for easy transportation to remote or off-grid areas. This makes them perfect for individuals seeking a peaceful and secluded work environment. Furthermore, their compact size ensures quick and effortless setup, saving time and energy. Container houses can also be modified to include all necessary amenities for a productive home office. They can be equipped with electricity, heating, cooling systems, and insulation, ensuring a comfortable working environment regardless of climate. Additionally, they can be designed to maximize natural light and ventilation, which are crucial for productivity and well-being. Moreover, container houses can be customized to meet specific work requirements, with options for multiple rooms or partitions to create separate workspaces or meeting areas. If needed, they can be expanded or connected to form a larger office space. In terms of cost, container houses are generally more affordable compared to traditional construction methods, providing a cost-effective solution for setting up a remote work or home office space without breaking the bank. Furthermore, they contribute to sustainability efforts as they are repurposed from shipping containers. In conclusion, container houses offer flexibility, portability, customization options, and cost-effectiveness, making them a practical and efficient choice for individuals looking to establish a comfortable and productive workspace in remote locations.
- Q: How long do container houses last?
- Container houses are designed to be durable and long-lasting structures. With proper maintenance and care, a container house can last for several decades. The lifespan of a container house primarily depends on various factors such as the quality of the container, the environment it is placed in, and the level of maintenance it receives. The quality of the container itself plays a crucial role in determining its lifespan. High-quality containers made of corten steel are more resistant to corrosion and are built to withstand harsh weather conditions. These containers can last for up to 25 years or even more. On the other hand, lower quality containers may deteriorate faster and may require more frequent repairs and maintenance. The environment in which the container house is placed also affects its lifespan. Container houses in coastal areas or regions with high humidity levels are more prone to corrosion due to the presence of saltwater or moisture in the air. Regular inspections and preventive measures like applying anti-corrosive coatings can significantly extend the lifespan of the container house in such environments. Proper maintenance is crucial for ensuring the longevity of container houses. Regular inspections of the structure, including checking for any signs of rust or structural damage, can help identify and address potential issues before they become major problems. Additionally, keeping the container house clean and free from debris can prevent moisture buildup and further protect the structure. Overall, container houses can last for many years if they are constructed with high-quality containers, placed in suitable environments, and receive proper maintenance. With the right care, these innovative and sustainable housing solutions can provide comfortable and durable living spaces for an extended period.
- Q: Can container houses be designed to have a high-end, luxurious interior?
- Yes, container houses can definitely be designed to have a high-end, luxurious interior. With the right design and materials, container houses can be transformed into elegant and stylish living spaces. Incorporating high-quality finishes, modern fixtures, and luxurious furnishings can create a sophisticated and upscale ambiance within a container house. Additionally, customizations such as spacious floor plans, designer kitchens, luxurious bathrooms, and high-end technology can further enhance the overall luxurious feel of the interior.
Send your message to us
Low cost mobile house
- Loading Port:
- China Main Port
- Payment Terms:
- TT OR LC
- Min Order Qty:
- -
- Supply Capability:
- -
OKorder Service Pledge
OKorder Financial Service
Similar products
Hot products
Hot Searches
Related keywords
