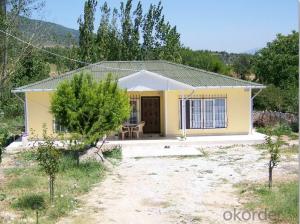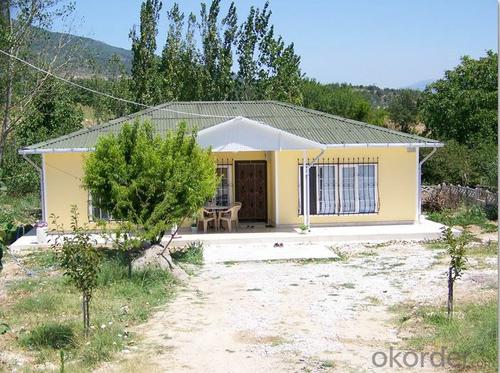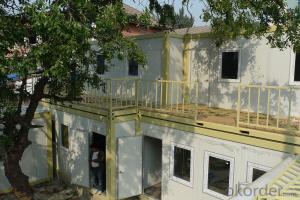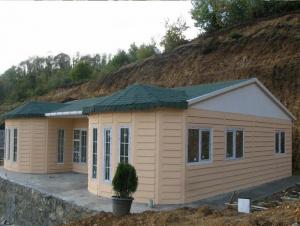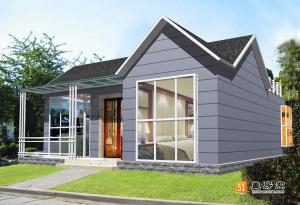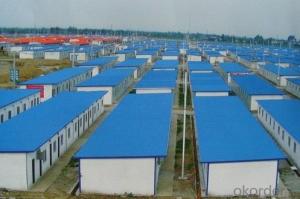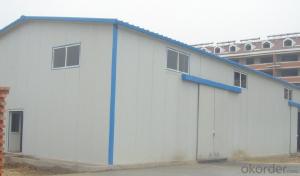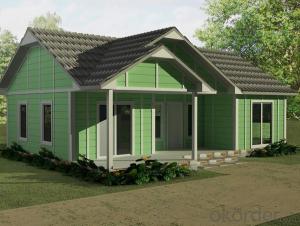Cheap and good quality mobile house
- Loading Port:
- China Main Port
- Payment Terms:
- TT OR LC
- Min Order Qty:
- -
- Supply Capability:
- -
OKorder Service Pledge
OKorder Financial Service
You Might Also Like
Specifications
Specifications prefabricated homes
1.Qualified material
2.Flexible design
3.Fast installation
prefabricated steel building Feature:
* Prefabrication, easy to install and disassemble
* Precision works, long life-span up to 15 years for use
* Lightness, easy to transport and relocate
* Using several times and recycling, economy and environment friendly
Prefab house Main material list as following:
Wall: 50mm/75mm thick EPS/Rockwool/PU sandwich panel
Roof: 50mm/75mm thick EPS/Rockwool/PU corrugated sandwich panel
Window: UPVC or Aluminum sliding window
Door: aluminum frame with panel same as wall panels(security door as optional)
Prefab house Joint material: steel column/aluminum alloy
1. Free from the damages by inspects, such as white ants and so on
2. Steel code: Q345, Q235
3. Designed life span: more than 30 years;
4. Green and environment-friendly materials used;
5. Seismic resistance up to 8 magnitudes
6. Safe---Able to stands for maximum 55 m/s typhoon
7. Advanced roof and wall cladding material guarantee excellent acoustic insulation, less 65% energy consumption than the concrete structure.
8. Additional 10%-15% net area compared to the traditional building, air cavity between the cladding and main structure guarantees the comfortable indoor space.
Prefab house advantage
1. Easy and quick to install;
2. Excellent load and span capabilities;
3. Significant savings in site installation costs;
4. Panel comes in a range of aesthetically pleasuring colors;
5. Energy saving thermal insulation;
6. Superior air tightness for controlled environments;
7. Good reactions to fire properties;
8. Durable, long lasting, stood the test of time in the extremes of harsh climate
- Q: Can container houses be built with a kitchen island or breakfast bar?
- Yes, container houses can be built with a kitchen island or breakfast bar. The modular nature of container construction allows for customization and the inclusion of various amenities, including kitchen islands or breakfast bars, to meet the homeowner's preferences and needs.
- Q: Can container houses be designed for community centers or gathering spaces?
- Yes, container houses can definitely be designed and repurposed for community centers or gathering spaces. One of the key advantages of using shipping containers for such purposes is their versatility and adaptability. These structures can be easily modified, stacked, or combined to create larger spaces, making them ideal for community centers or gathering spaces of various sizes. Container houses can be transformed into vibrant and functional community centers by adding windows, doors, insulation, and other necessary amenities. The open floor plan of a container allows for flexible interior design options, enabling the creation of multi-purpose spaces that can accommodate different activities such as meetings, workshops, classes, or social gatherings. Additionally, container houses can be customized to include features like a kitchenette, restrooms, storage areas, or even outdoor spaces like patios or gardens. They can also be equipped with sustainable technologies to reduce energy consumption, such as solar panels or rainwater harvesting systems, making them environmentally friendly choices for community centers. The relatively low cost of container houses compared to traditional construction further makes them an attractive option for community centers or gathering spaces, especially for organizations or communities with limited budgets. They can be built quickly, easily transported, and installed in different locations, providing flexibility and accessibility to serve various communities. In conclusion, container houses can be designed and repurposed to create unique and functional community centers or gathering spaces. Their versatility, adaptability, cost-effectiveness, and sustainable potential make them an excellent choice for organizations or communities looking to create a dynamic and inclusive space for their members to come together.
- Q: Can container houses be designed with rainwater harvesting systems?
- Yes, container houses can definitely be designed with rainwater harvesting systems. In fact, container houses are often favored for their versatility and sustainability, and incorporating rainwater harvesting into their design is a great way to further enhance their eco-friendly nature. Rainwater harvesting systems can be installed on the rooftops of container houses, where they can collect rainwater and store it in tanks or reservoirs. This collected rainwater can then be filtered and treated for various uses, such as flushing toilets, watering plants, or even for general household use with proper filtration systems. Container houses provide ample roof space for rainwater collection, and their compact size makes it easier to design and install the necessary components of a rainwater harvesting system. Additionally, the modular nature of container houses allows for flexibility in the placement of rainwater storage tanks, ensuring efficient use of space. By incorporating rainwater harvesting systems into container house designs, homeowners can reduce their reliance on traditional water sources, conserve water, and lower their water bills. Moreover, this sustainable practice also helps in reducing the strain on local water supplies and promotes a more environmentally friendly way of living. In conclusion, container houses can definitely be designed with rainwater harvesting systems, offering an excellent opportunity to further enhance their sustainability and reduce their environmental impact.
- Q: Do container houses require permits for construction?
- Yes, container houses typically require permits for construction. The requirements for permits may vary depending on local building codes and regulations. In many jurisdictions, container houses are considered as alternative or unconventional forms of housing, and therefore, they may have specific regulations and requirements that need to be met in order to obtain the necessary permits. It is important to consult with the local building department or planning commission to determine the specific permits and approvals needed for container house construction in your area. This will ensure that your project is in compliance with all applicable regulations, building codes, and zoning restrictions.
- Q: Do container houses require building permits?
- Indeed, building permits are typically necessary for container houses. The requirements and regulations for construction vary depending on the jurisdiction and location, but container houses are generally classified as permanent structures, necessitating the appropriate permits. These permits serve to guarantee that the construction adheres to safety standards, zoning regulations, and other relevant guidelines. To ascertain the specific prerequisites and regulations for constructing a container house in your area, it is crucial to conduct research and seek guidance from local authorities, professional architects, or builders.
- Q: Are container houses resistant to mold or mildew?
- Yes, container houses are generally resistant to mold or mildew. The materials used in constructing container houses, such as steel or aluminum, are not susceptible to moisture absorption and do not provide a suitable environment for mold or mildew growth. Additionally, proper insulation and ventilation systems can be installed to further prevent the development of mold or mildew.
- Q: Are container houses aesthetically pleasing?
- People have different opinions when it comes to beauty, and what one person considers attractive, another person may not. Nevertheless, container houses have become increasingly popular in recent years because of their distinctive and modern design. Using repurposed shipping containers as the primary building material can create a sleek and contemporary appearance that many people find appealing. Furthermore, the industrial and minimalist style of these homes can be seen as a form of architectural advancement. The clean and straight lines, along with the open floor plans and the potential for customization, make container houses visually captivating for those who appreciate unconventional designs. However, it is crucial to acknowledge that not all container houses are the same, and the final attractiveness of a container house relies on the design, materials, and overall execution.
- Q: Can container houses be designed with a wine cellar or wine room?
- Yes, container houses can definitely be designed with a wine cellar or wine room. While container houses have limited space, they can be creatively designed to include specialized rooms like a wine cellar. The compact and modular nature of container houses allows for customization and adaptability, making it possible to incorporate a wine cellar or wine room into the design. One approach to designing a wine cellar in a container house is to utilize the space below the main living area. By excavating a small section of the ground beneath the container, a temperature-controlled wine cellar can be created. This underground location provides natural insulation that helps maintain a consistent temperature, which is crucial for wine storage. Additionally, proper ventilation and humidity control systems can be installed to ensure optimal conditions for storing and aging wine. Another option is to convert a portion of the container itself into a wine cellar. The interior walls can be insulated, and racks or shelves can be installed to hold the wine bottles. To further enhance the wine cellar experience, climate control systems can be integrated to regulate temperature and humidity levels. Additionally, proper lighting and security measures can be implemented to create an aesthetically pleasing and secure wine storage area. It is important to work with professionals who specialize in container house design and wine cellar construction to ensure the structural integrity and functionality of the wine cellar in a container house. With careful planning and innovative design, container houses can accommodate a wine cellar or wine room, allowing homeowners to enjoy their favorite wines in a unique and sustainable living space.
- Q: Can container houses be designed with a play area for children?
- Yes, container houses can definitely be designed with a play area for children. Container houses are highly versatile and can be customized to suit specific needs and preferences. By incorporating clever design elements, such as open floor plans, multi-functional furniture, and creative storage solutions, a play area can be seamlessly integrated into the container house. For instance, a dedicated space for play can be created by using colorful and child-friendly materials, installing soft flooring, and adding interactive elements like slides, climbing walls, or even a mini indoor playground. Additionally, the exterior of the container house can be enhanced to include an outdoor play area, such as a small garden, sandbox, or swing set. With proper planning and thoughtful design, container houses can provide a safe and fun play area for children, ensuring that they have the space to play and explore within the comfort of their own home.
- Q: Can container houses be designed for passive solar heating?
- Yes, container houses can indeed be designed for passive solar heating. Passive solar design is a sustainable architectural approach that utilizes the natural elements of the sun's energy to heat and cool a building. It relies on maximizing solar gain during the winter months and minimizing it during the summer months. Container houses provide a unique opportunity for passive solar design due to their compact and modular nature. Here are some ways in which container houses can be designed for passive solar heating: 1. Orientation: The placement of the container house is crucial to maximize solar gain. By orienting the house in an east-west direction, the longer sides can face south, allowing for maximum exposure to the sun's rays during the winter when the sun is lower in the sky. 2. Windows and Glazing: Adding large, south-facing windows or glazing to the longer sides of the container house helps capture and retain solar heat. These windows should be properly insulated and double-glazed to prevent heat loss during the night. 3. Thermal Mass: Containers are made of steel, which has a high thermal conductivity. By incorporating thermal mass materials such as concrete, stone, or water storage tanks inside the house, the heat from the sun can be absorbed during the day and released slowly during the night, maintaining a comfortable indoor temperature. 4. Insulation: Proper insulation is essential for passive solar design. Insulating the container walls, roof, and floor will prevent heat loss, ensuring that the captured solar heat stays inside the house. 5. Ventilation: Passive solar design also considers natural ventilation strategies to prevent overheating during the summer months. By incorporating carefully placed windows, vents, and shades, the house can be cooled efficiently through cross-ventilation and stack effect. 6. Overhangs and Shading: To prevent excessive solar gain during the summer, overhangs or shading devices can be added to the south-facing windows. These devices allow the lower angle winter sun to penetrate while blocking the higher angle summer sun. By implementing these passive solar design strategies, container houses can effectively harness the sun's energy for heating, reducing the reliance on traditional heating systems and promoting energy efficiency.
Send your message to us
Cheap and good quality mobile house
- Loading Port:
- China Main Port
- Payment Terms:
- TT OR LC
- Min Order Qty:
- -
- Supply Capability:
- -
OKorder Service Pledge
OKorder Financial Service
Similar products
Hot products
Hot Searches
