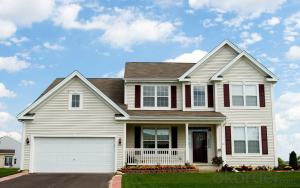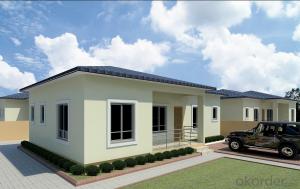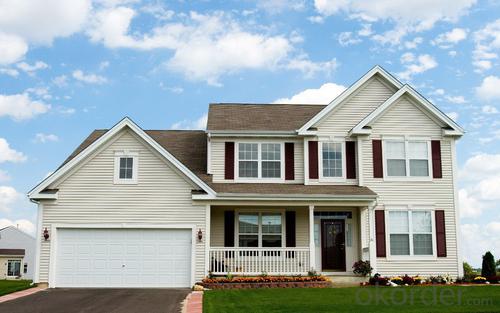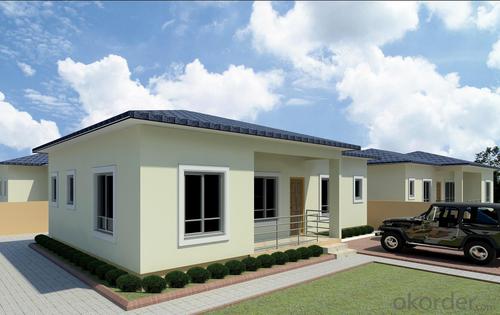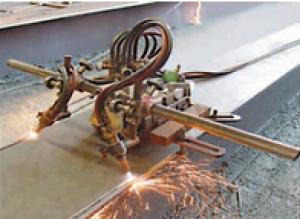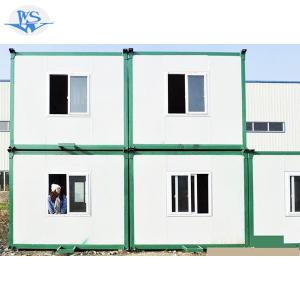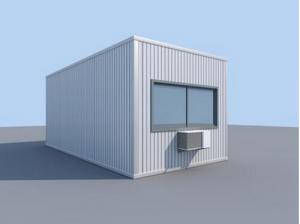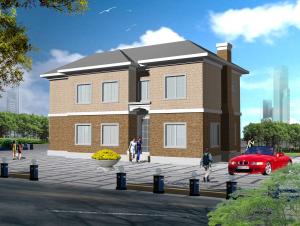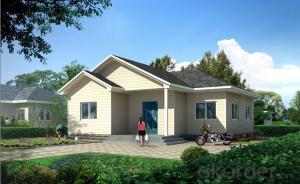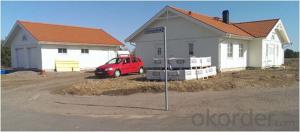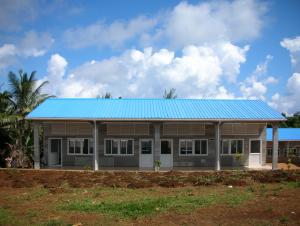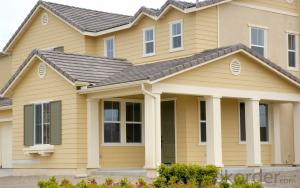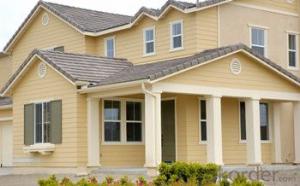Prefabricated Light Steel Structure House with Cheap Price
- Loading Port:
- Shanghai
- Payment Terms:
- TT OR LC
- Min Order Qty:
- 1 m²
- Supply Capability:
- 10000 m²/month
OKorder Service Pledge
OKorder Financial Service
You Might Also Like
Prefabricated Light Steel Structure House with Cheap Price
The overview:
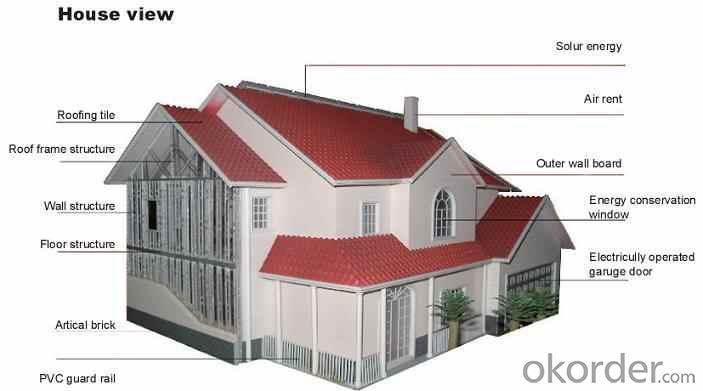
OVERVIEW OF THE LAYERED STRUCTURE OF THE HOUSE
Structures built with the steelvilla websteel system have the strength and load capcity to stand up to hurricanes and earthquakes, yet it can be clad in an array of standard materials, giving the structure the look of traditional exterior finishes.
The steel villa building system offers advantages over traditional construction methods in strength, weight, erection time and cost. The steelvilla system utilized patented steel sections to obtain one of the highest load-capacity-to-weight ratios available, while keeping cossts as a fraction of traditional construction cost. The system can be utilized to frame residential or commercial buildings up to 6 stories.
The advantages and benefits:
REDUCED LABOR COST
Requires mostly unskilled labor to produce & assembly
Substantially speeds up the construction process, improves the working efficirncy.
Assembly by local on-site labor, reduces the travel cost.
The light work needs no stong labors.
MECHANICAL & THERMAL
Installs without cutting holes
Electrical wire can be installed without plastic Grommets
Electrical & Mechanical installation is much more simplified, easier to install
Substantially less heat gain & less heat loss than other systems
Thermal break from outside to inside
FLEXIBILITY
Excellent load to weight ratio
Allows greater floor & roof spans
Integrates easily with other building systems & finishes
Simple to work with, fast learning curve
HURRICANES
Strong than most other systems
Surpasses 120 MPH wind tests
Passes “DEDE COUNTY” code, tested in the “Florida Hurrican Alley”
EARTHQUAKE RESISTENT
Meets or exceeds the requirements of earthquake standards for most earthquake prone areas
The Design of the structure is engineered to withstand earthquake tremors & shock waves, with a built-in racking design
LIGHTER
Lighter than wood
Substantially lighter than masonry or concrete
Light enough to be assembled & erected by hand
Labor & shipping cost are reduced sue to the weight of the product
STRONGTER
Strong than wood construction
Greater Spans than wood & many other materials
Fire resistant
FASTER CONSTRUCTION
No holes to drill or cut-out for wire & piping
Virtually eliminates boxing-in around mechanical work
Requires less material than other systems
Less labor intensive than most other systems
Easily integrates with other building systems
GREATER FLOOR & ROOF SPANS
Web steel has a higher load capacity than “C” channel or wood
Helps Eliminate the requirements for beams in many cases
Greater spans than wood, remanufactured wood products, or “C” channel
Can be produced in virtually any length
SIMPLE TO WORK WITH
Can be assembled with mostly unskilled labor
Uses only simple tools to assemble
Standards carpenter practices & tools are used
OTHER BENEFITS
No pollution – low waste, low dust
Energy saving – The embodied energy is 35% less than the traditional steel reinforced concrete frame, low heat transfer coefficient, thus huge savings for space heating and cooling
Resources saving – uses almost entirely recyclable materials
water saving – almost dry construction – 90% water saving
Lower gases emissions – reduced transportation needs
Rodent proof
Termite proof
Rot resistant
Rust resistant
- Q: Can container houses be designed with a minimalist interior?
- Yes, container houses can definitely be designed with a minimalist interior. The beauty of container houses is their simplicity and versatility, which align perfectly with the minimalist design philosophy. By utilizing clean lines, simple forms, and a limited color palette, a minimalist interior can be achieved in a container house. One of the key principles of minimalism is to declutter and eliminate unnecessary objects, which can easily be achieved in a container house due to their limited space. The compact nature of container houses encourages owners to only keep essential items, resulting in a clutter-free and serene living environment. In terms of design elements, minimalism often focuses on using natural materials such as wood, concrete, or metal, which can be incorporated into the interior of a container house. These materials create a sense of warmth and timelessness while maintaining a clean and minimalist aesthetic. Another crucial aspect of minimalist design is maximizing natural light and open spaces. Container houses can easily accommodate this principle through the use of large windows and open floor plans. The abundance of natural light not only creates a feeling of spaciousness but also enhances the overall minimalist atmosphere. Lastly, minimalism emphasizes functionality and practicality. Container houses are known for their efficient use of space and clever storage solutions. By utilizing built-in storage units and multifunctional furniture, a minimalist interior can be achieved without sacrificing functionality. In conclusion, container houses can undoubtedly be designed with a minimalist interior. Their simple and versatile nature provides the perfect canvas for a clutter-free, serene, and functional living space that embodies the principles of minimalism.
- Q: Are container houses suitable for Airbnb rentals?
- Container houses are indeed a viable choice for Airbnb rentals. These distinctive and contemporary dwellings boast various advantages that can entice potential Airbnb guests. Firstly, container houses often showcase a sleek and minimalist aesthetic, which can captivate travelers in search of trendy and visually captivating accommodations. Moreover, these houses are typically compact and well-designed, providing a snug and cozy space for guests to enjoy. They are also equipped with all the essential amenities, including bathrooms, kitchens, and living areas. Additionally, container houses offer an eco-friendly and sustainable lodging option, which holds increasing significance for numerous travelers. Constructed using recycled materials, these houses can be designed to be energy-efficient, thereby minimizing their environmental impact. Consequently, environmentally conscious guests are likely to be drawn to these sustainable accommodation options. Another advantage of container houses lies in their mobility. These structures can be effortlessly transported and set up in various locations, enabling Airbnb hosts to offer unique and off-the-grid experiences to their guests. Whether it be a beachfront locale, a secluded mountain retreat, or a bustling city center, container houses can adapt to diverse environments, affording guests an unparalleled and extraordinary stay. Lastly, container houses provide a cost-effective alternative for Airbnb hosts. Their modular nature allows for lower construction costs compared to traditional houses. Consequently, hosts can offer competitive rental rates, attracting budget-conscious travelers who seek affordable yet stylish accommodations. In conclusion, container houses possess the potential to be an excellent choice for Airbnb rentals. With their modern design, sustainability, mobility, and cost-effectiveness, these distinctive homes can appeal to a wide array of travelers in search of a memorable and comfortable stay.
- Q: Can container houses be designed with a community garden or park?
- Absolutely! It is definitely possible to design container houses with a community garden or park. As a matter of fact, the trend of incorporating green spaces and communal areas into container house communities is gaining popularity. By utilizing the rooftop and surrounding land, container houses can be designed to include gardens, parks, and other outdoor spaces that promote a sense of community and sustainable living. Container houses are incredibly versatile and can be easily modified to accommodate various outdoor amenities. For instance, residents can enjoy rooftop gardens or green roofs where they can grow vegetables, herbs, or flowers. These gardens not only enhance the visual appeal of container houses but also contribute to energy conservation, air quality improvement, and stormwater management. Moreover, container house communities can include shared parks or common areas where residents can gather, socialize, and unwind. These spaces can be designed with seating areas, playgrounds, picnic spots, or even fitness equipment, encouraging physical activities and fostering a sense of belonging among the residents. In addition to the numerous benefits of incorporating green spaces in container house communities, such as improved mental and physical well-being, reduced environmental impact, and increased social interactions, community gardens and parks also provide an opportunity for residents to engage in sustainable practices and learn about gardening and horticulture. All in all, container houses can indeed be designed with community gardens or parks, enabling residents to enjoy the advantages of nature, promote sustainable living, and cultivate a strong sense of community.
- Q: Are container houses suitable for areas with high humidity?
- Yes, container houses can be suitable for areas with high humidity. However, proper insulation and ventilation systems should be in place to prevent issues such as condensation and mold growth. Additionally, using appropriate materials and building techniques can help mitigate the impact of high humidity on the structure.
- Q: Can container houses be designed with a home office or studio?
- Certainly, container houses can indeed incorporate a home office or studio. The versatility and flexibility of container homes make them an excellent choice for integrating dedicated workspaces or creative studios. By carefully planning and designing, containers can be transformed into functional and comfortable spaces that cater to various needs. Customization and modification of container homes allow for the inclusion of features like large windows to let in natural light, proper insulation for soundproofing, and efficient ventilation systems for a comfortable working environment. They can also be designed with ample storage space, built-in desks, and shelving units to maximize functionality and productivity. Moreover, container homes have the advantage of being modular, meaning extra containers can be added to create more space as required. This enables the expansion or reconfiguration of the home office or studio over time, adapting to changing needs. Furthermore, containers can be altered to suit specific aesthetic preferences and design styles. Whether it's a rustic or modern look, container homes can be customized with various finishes, materials, and architectural elements to create a unique and inspiring workspace. In summary, container houses offer a cost-effective and sustainable solution for individuals seeking a home office or studio. They provide the flexibility to design and create a dedicated workspace that meets individual needs while embracing the innovative and eco-friendly nature of container architecture.
- Q: Can container houses be designed to have a spacious dining area?
- Yes, container houses can be designed to have a spacious dining area. By strategically combining multiple containers or modifying their layout, architects and designers can create open and expansive spaces that accommodate a spacious dining area within a container house. Additionally, incorporating features such as large windows, skylights, and smart storage solutions can further enhance the sense of space and make the dining area feel roomy and inviting.
- Q: Are container houses prone to pests or insects?
- Container houses are not inherently more prone to pests or insects compared to traditional houses. However, like any other type of dwelling, container houses may attract pests if proper measures are not taken. Regular maintenance, sealing any openings, and implementing effective pest control strategies can help prevent infestations in container houses, just as it would in any other home.
- Q: How long do container houses typically last?
- The average lifespan of container houses is generally several decades, typically ranging from 25 to 30 years. However, this duration may differ based on factors like construction quality, maintenance, climate conditions, and level of usage. Container houses that are well-designed and constructed, and receive regular maintenance, have the potential to endure even longer, sometimes exceeding 50 years. Furthermore, certain container houses are constructed using materials that can withstand weather conditions and undergo structural modifications to bolster their durability and lifespan. In conclusion, the durability and longevity of a container house rely on multiple factors and can be prolonged through appropriate care and maintenance.
- Q: Can container houses be designed with a Scandinavian or Nordic aesthetic?
- Container houses can absolutely embrace a Scandinavian or Nordic aesthetic. The essence of Scandinavian design lies in its simplicity, functionality, and minimalist approach, all of which can be easily achieved through container homes. Incorporating clean lines, neutral color palettes, and natural materials commonly found in Scandinavian design is definitely possible when designing container houses. For instance, the exterior of the containers can be painted in soft, muted colors such as white, gray, or light blue, which are often seen in Nordic homes. Internally, open floor plans with minimal partitions can maximize space utilization and create a sense of spaciousness. To enhance the Scandinavian aesthetic, light-colored natural wood can be utilized for flooring and cabinetry. Installing large windows is key to allowing ample natural light into the space, an important aspect of Nordic design. Moreover, incorporating natural materials like stone or wood for accents and furnishings can help establish a warm and inviting atmosphere. By combining the sustainable nature of container homes with the timeless elegance of Scandinavian design, it is indeed possible to create container houses that exude a Nordic aesthetic.
- Q: Are container houses subject to building codes and regulations?
- Yes, container houses are subject to building codes and regulations. Despite their unique construction, container houses are still considered structures and must comply with the same regulations as traditional homes or buildings. Building codes and regulations vary by location, but they typically cover aspects such as safety, structural integrity, energy efficiency, fire protection, electrical and plumbing systems, and occupancy standards. Since container houses are often built using repurposed shipping containers, certain modifications may need to be made to meet these building code requirements. It is essential to consult with local authorities or a professional architect or engineer to ensure that the container house meets all necessary regulations and obtains the required permits before construction or occupancy.
Send your message to us
Prefabricated Light Steel Structure House with Cheap Price
- Loading Port:
- Shanghai
- Payment Terms:
- TT OR LC
- Min Order Qty:
- 1 m²
- Supply Capability:
- 10000 m²/month
OKorder Service Pledge
OKorder Financial Service
Similar products
Hot products
Hot Searches
