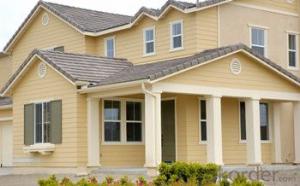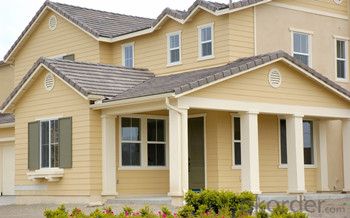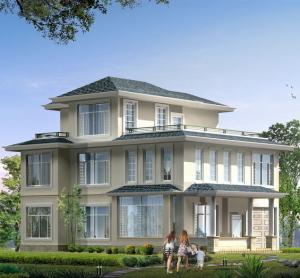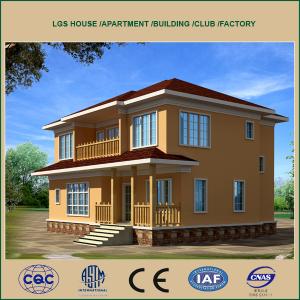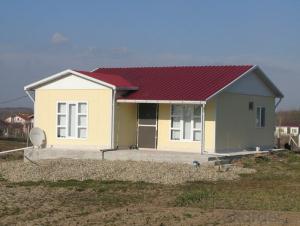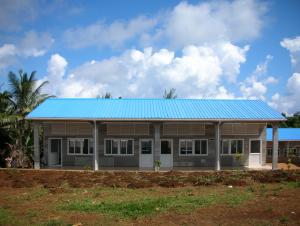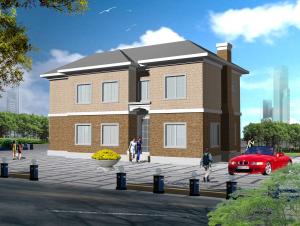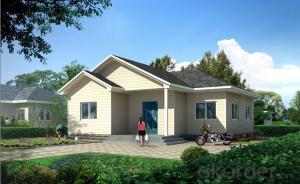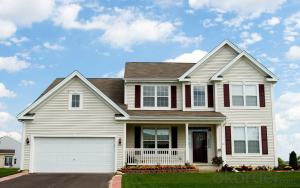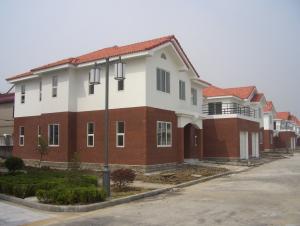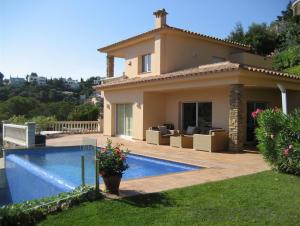Prefabricated Light Steel House with Low-Rise Buildings
- Loading Port:
- Shanghai
- Payment Terms:
- TT OR LC
- Min Order Qty:
- 1 m²
- Supply Capability:
- 1000 m²/month
OKorder Service Pledge
OKorder Financial Service
You Might Also Like
Prefabricated Light Steel House with Low-Rise Buildings
Product Description
Energy Saving | 65% -90% energy reduction. |
Water Saving | The dry construction consumes 10% of water used in traditional construction. |
Material Saving | 90% of used materials are recycled. |
Land Saving | The inside usable area increases 10%. |
Environment Protection | Pollution–free construction system. |
Features for Light Steel Frame System
This system is suitable for 1-3 storey’s building
Formed by the dense light steel studs and compound envelop, and supported by professional software CAD and CAM, and by intelligent equipment, this system is with superior physical qualities.
Benefit:
1. Thermal Insulation
The advanced exterior overall thermal insulation meets the updated state energy-saving standards for buildings. It refrains from the cold and thermal bridges phenomenon, and keeps buildings away from damages such as dampness, distortion, mildew and corrosion.
2. Seismic and Wind Resistance
Withstand the shock of 9 on the Richter scale.
Can endure typhoon of 12 levels
There are special fittings among roof, floor, wall and basement. The strong connection can help resist typhoon of 12 levels.
3. Roof Load-bearing and Fireproof
The roof can withstand 1500mm thickness snow.
The structure can be designed according to climate requirements.
Wall and floor slab use special technology which can meet 3h refractory limit.
4. Sound Insulation
Improved technology on sound insulation and shock absorption meet the state building standards for sound insulation. Special methods are performed, especially towards the audio frequency ranging from 250 to 1000 Hz which is the most sensitive to ears, in order to create a quiet and comfortable living environment.
5. Moisture-proof and Ventilation
There is a gap between wall and roof truss, so the air can flow inside.
6. Durable
90 years structure safety guarantee
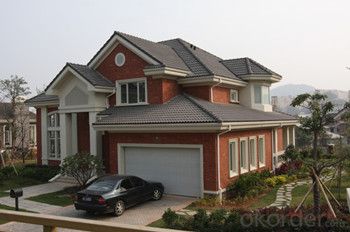
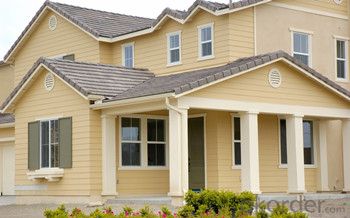
- Q: Are container houses suitable for vacation homes or Airbnb rentals?
- Yes, container houses can be suitable for vacation homes or Airbnb rentals. These homes are versatile, cost-effective, and can be designed to offer all the necessary amenities for a comfortable stay. Container houses are also eco-friendly, making them an attractive option for those seeking sustainable vacation accommodations. Additionally, their modular nature allows for easy customization and mobility, making them suitable for various locations and rental purposes.
- Q: Are container houses customizable?
- Yes, container houses are highly customizable. One of the major advantages of container houses is their versatility and adaptability to different design preferences and needs. These houses can be easily modified and customized to suit individual preferences, whether it's for a single container or multiple containers combined to form a larger living space. The customization options for container houses are vast. They can be designed to include various features such as windows, doors, skylights, or even balconies. The interior layout can be tailored to accommodate different room arrangements, including bedrooms, bathrooms, kitchens, and living spaces. Additionally, container houses can be customized with insulation and heating systems to ensure a comfortable living environment. Container houses can also be customized in terms of aesthetics. They can be painted in different colors, adorned with various cladding materials, or decorated with plants, artwork, or other personalized touches. The exterior design can be modified to create a unique and visually appealing appearance. Furthermore, container houses can be easily expanded or modified as needed. Additional containers can be added or removed, allowing for flexibility in size and layout. This makes container houses particularly suitable for those who may need to adjust their living space over time. Overall, the customizable nature of container houses provides individuals with the freedom to create a unique and personalized living space that reflects their style and meets their specific requirements.
- Q: Are container houses suitable for guest houses?
- Indeed, guest houses can certainly benefit from the use of container houses. The popularity of container houses continues to rise due to their affordability, sustainability, and versatility. These structures are constructed from repurposed shipping containers, which makes them a cost-effective choice for guest accommodations. Guest houses can be tailored to meet specific requirements using container houses. They can be designed to include all essential amenities such as bedrooms, bathrooms, kitchens, and living areas. Moreover, they can be modified to provide a pleasant and practical living space for guests. Furthermore, container houses possess the advantage of being portable, allowing for easy relocation if necessary. This flexibility permits homeowners to move the guest house to different parts of their property or even take it with them if they decide to relocate. Additionally, container houses are environmentally friendly. By utilizing repurposed shipping containers, these structures contribute to waste reduction and the promotion of sustainability. In an era where environmental consciousness is increasing, many guests appreciate staying in accommodations that prioritize sustainability. To sum up, container houses are undeniably suitable for guest houses. They offer affordability, versatility, and sustainability, making them an appealing choice for homeowners seeking to create comfortable and functional guest accommodations.
- Q: Can container houses be designed to have a pet-friendly layout?
- Certainly, container houses can be designed in a way that accommodates pets. When planning a container house with pets in mind, there are several important factors to take into consideration. First and foremost, it is crucial to ensure that there is sufficient space for pets to move around comfortably. Modifications can be made to the containers to create larger living areas or even multiple levels, providing ample room for pets to play and explore. Another key aspect to consider is the use of pet-friendly materials and finishes in the design. Opting for durable flooring materials like laminate, tile, or vinyl makes it easier to clean up any messes or accidents. Additionally, using scratch-resistant materials for walls and furniture can help protect against damage caused by pets. Creating designated spaces for pets within the house is also essential. This could involve incorporating built-in pet beds or crates, as well as establishing dedicated play or exercise areas. These designated spaces will give pets a sense of ownership and comfort within the home. Furthermore, ensuring sufficient natural light and ventilation is important for the well-being of pets. Installing large windows or skylights allows pets to enjoy a view of the outside and promotes natural airflow, contributing to a healthier environment for them. Lastly, it is crucial to prioritize the safety of pets within the container house. This may involve installing pet-friendly gates or barriers to restrict access to certain areas, as well as securing windows and balconies to prevent accidents or escapes. In conclusion, by considering factors such as space, materials, designated areas, natural light, ventilation, and safety, container houses can be designed to be pet-friendly. With careful planning and design, container houses can offer a comfortable and enjoyable living experience for both humans and their furry companions.
- Q: What are the common sizes of container houses?
- Container houses are available in different sizes, with some common dimensions being 20 feet, 40 feet, and 45 feet long. These sizes are based on the standard dimensions of shipping containers, which are widely used in the construction of container houses. Typically, a 20-foot container house provides approximately 160 square feet of living space, while a 40-foot container house offers around 320 square feet. Moreover, 45-foot container houses offer slightly more space, providing approximately 360 square feet. Multiple containers can be connected to create larger and more spacious container houses. It is important to note that although these sizes are common, container houses can be modified and expanded further to meet specific design and functional requirements.
- Q: Are container houses suitable for vacation homes or cabins?
- Yes, container houses can be suitable for vacation homes or cabins. Container houses are becoming increasingly popular for this purpose due to their versatility, affordability, and sustainability. They can be easily customized to fit specific vacation home or cabin needs, whether it's a small cozy space or a larger, more luxurious retreat. Container houses offer a unique and modern aesthetic that can blend well with natural surroundings, making them a great choice for vacation homes or cabins in scenic locations. They can be designed to maximize natural light and provide panoramic views of the surrounding landscape. In terms of affordability, container houses are generally less expensive than traditional vacation homes or cabins. The cost of purchasing and converting a shipping container into a living space is significantly lower compared to building a traditional structure. This affordability can be particularly appealing for those looking for a budget-friendly vacation home or cabin option. Additionally, container houses are eco-friendly and sustainable. By repurposing shipping containers, we can reduce waste and the environmental impact of construction. Container homes can also be built to be energy-efficient, with features such as insulation, solar panels, and rainwater harvesting systems, reducing their carbon footprint. While container houses can be suitable for vacation homes or cabins, it's important to consider some factors before making a decision. For example, the size of the container, zoning regulations, and the availability of utilities and services in the desired location should be taken into account. However, with proper planning and customization, container houses can provide a unique and comfortable vacation home or cabin experience.
- Q: Can container houses be designed to have a comfortable living room space?
- Yes, container houses can definitely be designed to have a comfortable living room space. With careful planning and creative design solutions, the limited space of a container can be optimized to create a cozy and inviting living area. This can be achieved by incorporating comfortable seating arrangements, adequate lighting, proper insulation, and thoughtful storage solutions. Additionally, using high-quality materials and considering the overall layout and flow of the space can greatly contribute to creating a comfortable and enjoyable living room within a container house.
- Q: Are container houses suitable for individuals who frequently relocate?
- Yes, container houses are suitable for individuals who frequently relocate. Container houses are designed to be easily transportable, making them a great option for individuals who need to move frequently. They can be easily loaded onto trucks or ships and transported to a new location without much hassle. Additionally, container houses are compact and can be quickly assembled or disassembled, allowing for easy setup and takedown during relocation.
- Q: Are container houses suitable for individuals who value sustainability?
- Yes, container houses are suitable for individuals who value sustainability. These houses are made from recycled shipping containers, which reduces the demand for new construction materials and minimizes waste. Additionally, container houses can incorporate eco-friendly features like solar panels, rainwater harvesting systems, and energy-efficient insulation. This makes them a sustainable housing option that promotes resource conservation and reduces carbon footprint.
- Q: Are container houses insulated against noise?
- Indeed, noise insulation can be applied to container houses. Although the metal walls of standard shipping containers do not offer substantial noise insulation, there exist diverse approaches to soundproof and insulate container houses. Several prevalent techniques entail incorporating insulation materials like foam boards, rock wool, or fiberglass between the walls of the container and an extra layer of drywall or plywood. Furthermore, sealing any gaps and employing acoustic caulk aids in reducing noise infiltration. Through the implementation of these strategies, container houses can be adequately insulated against noise, thus establishing a serene and tranquil living environment.
Send your message to us
Prefabricated Light Steel House with Low-Rise Buildings
- Loading Port:
- Shanghai
- Payment Terms:
- TT OR LC
- Min Order Qty:
- 1 m²
- Supply Capability:
- 1000 m²/month
OKorder Service Pledge
OKorder Financial Service
Similar products
Hot products
Hot Searches
Related keywords
